Wall Paneling Powder Room with Blue Cabinets Ideas
Refine by:
Budget
Sort by:Popular Today
1 - 20 of 21 photos
Item 1 of 3
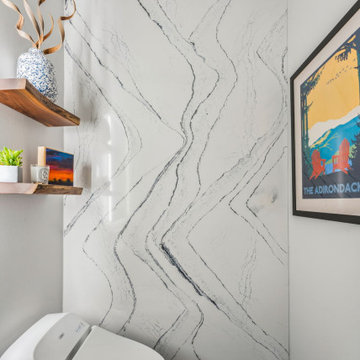
Powder room - mid-sized transitional dark wood floor, brown floor and wall paneling powder room idea in Columbus with recessed-panel cabinets, blue cabinets, a bidet, white walls, a vessel sink, quartz countertops, white countertops and a built-in vanity

Inspiration for a small transitional porcelain tile, gray floor and wall paneling powder room remodel in Boston with shaker cabinets, blue cabinets, a two-piece toilet, gray walls, an undermount sink, quartz countertops, white countertops and a built-in vanity
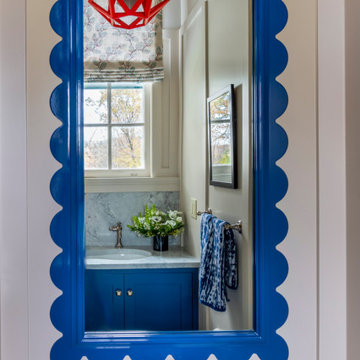
Powder room - small transitional ceramic tile, beige floor and wall paneling powder room idea in New York with shaker cabinets, blue cabinets, a one-piece toilet, beige walls, an undermount sink, gray countertops and a built-in vanity
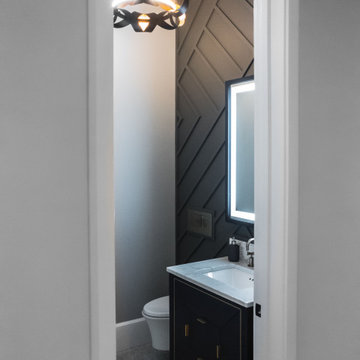
Powder Room
Inspiration for a small contemporary marble floor, multicolored floor and wall paneling powder room remodel in Toronto with flat-panel cabinets, blue cabinets, a wall-mount toilet, black walls, an undermount sink, quartz countertops, white countertops and a freestanding vanity
Inspiration for a small contemporary marble floor, multicolored floor and wall paneling powder room remodel in Toronto with flat-panel cabinets, blue cabinets, a wall-mount toilet, black walls, an undermount sink, quartz countertops, white countertops and a freestanding vanity

Dark downstairs toilet with tongue and groove panelling and william morris wall paper.
Example of a classic linoleum floor, brown floor and wall paneling powder room design with shaker cabinets, blue cabinets, a one-piece toilet, blue walls and a freestanding vanity
Example of a classic linoleum floor, brown floor and wall paneling powder room design with shaker cabinets, blue cabinets, a one-piece toilet, blue walls and a freestanding vanity
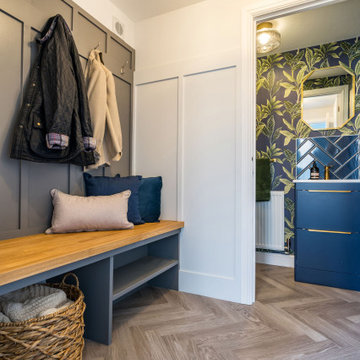
From the main entry to the house you can also now access a good size boot room with fitted storage and a small WC with a toilet and storage vanity. We really made a statement in here with a lovely dramatic wallpaper that works on the overall colour theme for the home.
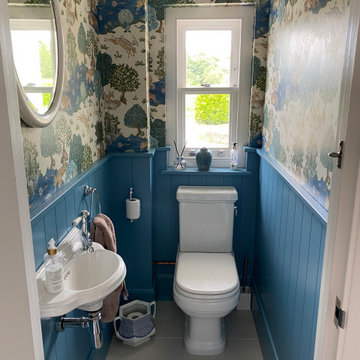
A beautiful compact cloakroom featuring wall panelling in colour matched Farrow and Ball Stone Blue with papered walls above. Sink and WC are from the Burlington range and floor tiles from Ca Piatra.

This powder room is bold through and through. Painted the same throughout in the same shade of blue, the vanity, walls, paneling, ceiling, and door create a bold and unique room. A classic take on a monotone palette in a small space.
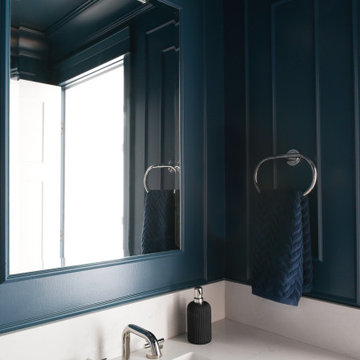
This powder room is bold through and through. Painted the same throughout in the same shade of blue, the vanity, walls, paneling, ceiling, and door create a bold and unique room. A classic take on a monotone palette in a small space.
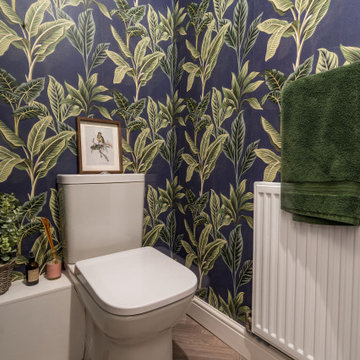
From the main entry to the house you can also now access a good size boot room with fitted storage and a small WC with a toilet and storage vanity. We really made a statement in here with a lovely dramatic wallpaper that works on the overall colour theme for the home.
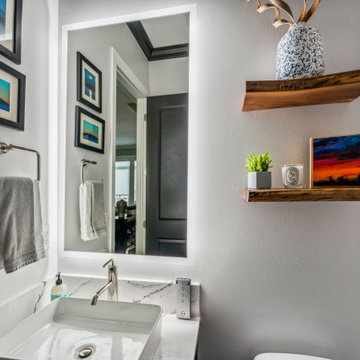
Example of a mid-sized transitional dark wood floor, brown floor and wall paneling powder room design in Columbus with recessed-panel cabinets, blue cabinets, a bidet, white walls, a vessel sink, quartz countertops, white countertops and a built-in vanity
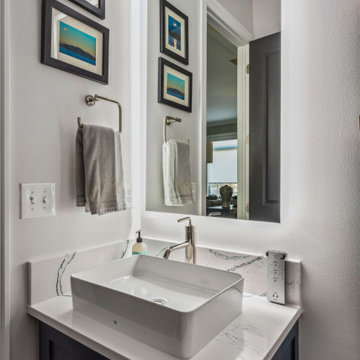
Inspiration for a mid-sized transitional dark wood floor, brown floor and wall paneling powder room remodel in Columbus with recessed-panel cabinets, blue cabinets, a bidet, white walls, a vessel sink, quartz countertops, white countertops and a built-in vanity
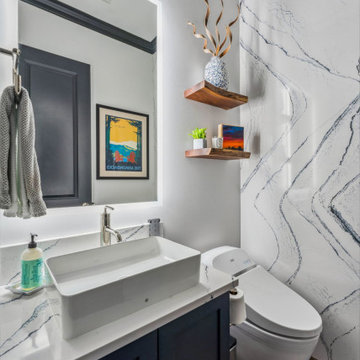
Inspiration for a mid-sized transitional dark wood floor, brown floor and wall paneling powder room remodel in Columbus with recessed-panel cabinets, blue cabinets, a bidet, white walls, a vessel sink, quartz countertops, white countertops and a built-in vanity
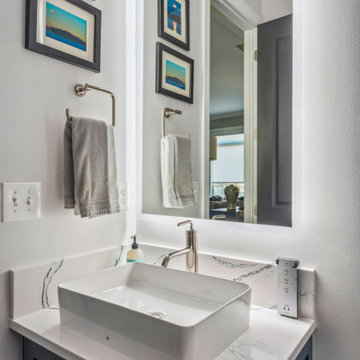
Mid-sized transitional dark wood floor, brown floor and wall paneling powder room photo in Columbus with recessed-panel cabinets, blue cabinets, a bidet, white walls, a vessel sink, quartz countertops, white countertops and a built-in vanity
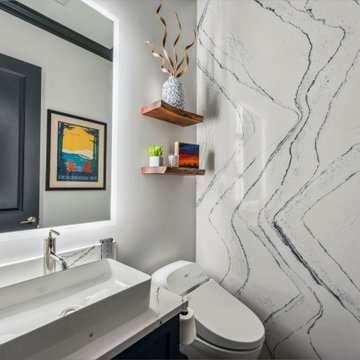
Example of a mid-sized transitional dark wood floor, brown floor and wall paneling powder room design in Columbus with recessed-panel cabinets, blue cabinets, a bidet, white walls, a vessel sink, quartz countertops, white countertops and a built-in vanity
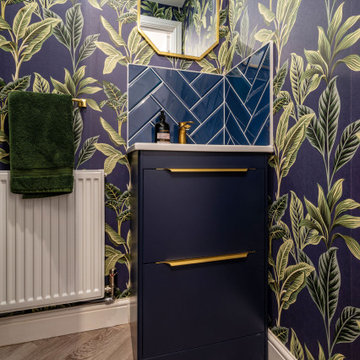
From the main entry to the house you can also now access a good size boot room with fitted storage and a small WC with a toilet and storage vanity. We really made a statement in here with a lovely dramatic wallpaper that works on the overall colour theme for the home.
Wall Paneling Powder Room with Blue Cabinets Ideas
1





