Coffered Ceiling and Wallpaper Dining Room Ideas
Refine by:
Budget
Sort by:Popular Today
1 - 20 of 267 photos
Item 1 of 3
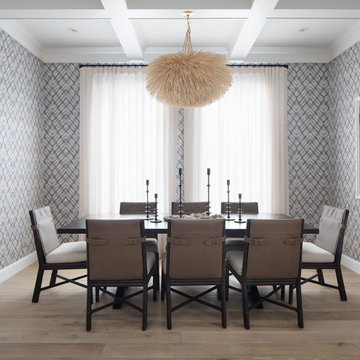
Paul Dyer Photography
Transitional coffered ceiling, wallpaper and light wood floor enclosed dining room photo in San Francisco with multicolored walls
Transitional coffered ceiling, wallpaper and light wood floor enclosed dining room photo in San Francisco with multicolored walls
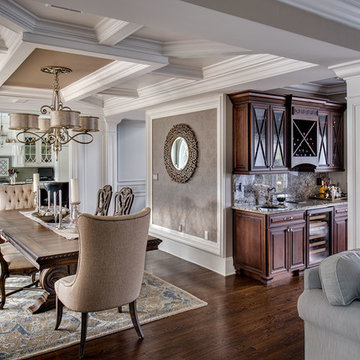
Beautiful Traditional/Contemporary Dining Room with coffered ceiling and very detailed moldings throughout.
Designed by Stephen Martinico
Ilir Rizaj Photography

Martha O'Hara Interiors, Interior Design & Photo Styling | City Homes, Builder | Troy Thies, Photography
Please Note: All “related,” “similar,” and “sponsored” products tagged or listed by Houzz are not actual products pictured. They have not been approved by Martha O’Hara Interiors nor any of the professionals credited. For information about our work, please contact design@oharainteriors.com.
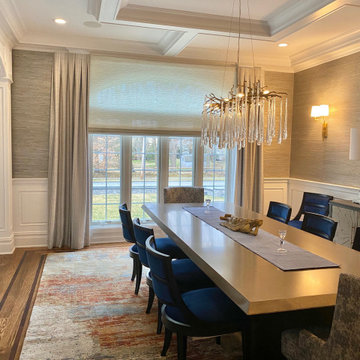
The Linearchandelier with crystal long drops makes this beautiful dining room even grander hovering over an 11 ft dinig table and accented with navy blue dining chairs. The walls are grasscloth textured and the area carpet is multicolored. The table top finish is brushed platinum finish over black pedestal base.
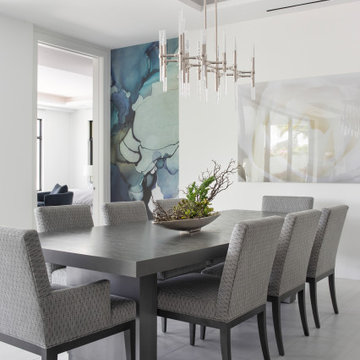
Inspiration for a large porcelain tile, white floor, coffered ceiling and wallpaper great room remodel in Miami with white walls
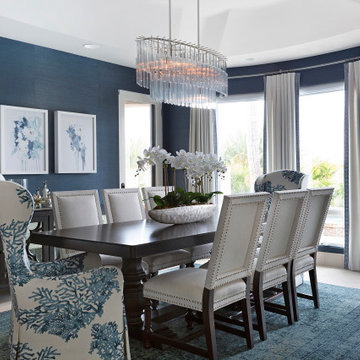
Dining room with blue grass cloth
Inspiration for a mid-sized transitional limestone floor, coffered ceiling and wallpaper enclosed dining room remodel in Orange County with blue walls
Inspiration for a mid-sized transitional limestone floor, coffered ceiling and wallpaper enclosed dining room remodel in Orange County with blue walls
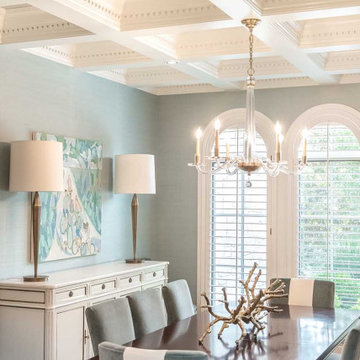
Those coffers! We painted the spectacular coffered ceiling in a custom white, wallpapered the walls in this lovely soft blue York wallcovering, and painted the vintage sideboard in Farrow and Ball's "Wimbourne White". Designed by Bel Atelier Interior Design.
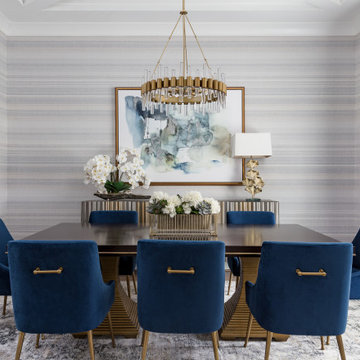
Inspiration for a transitional medium tone wood floor, brown floor, coffered ceiling and wallpaper enclosed dining room remodel in Houston with multicolored walls
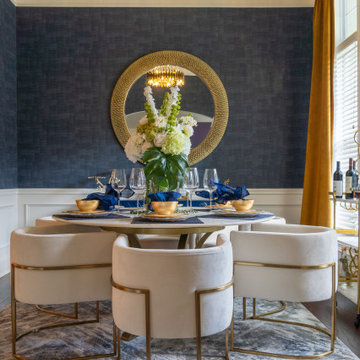
Inspiration for a mid-sized contemporary dark wood floor, coffered ceiling and wallpaper kitchen/dining room combo remodel in Atlanta with blue walls
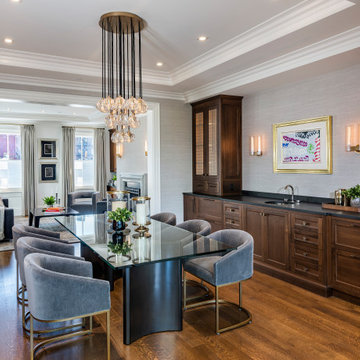
Open-concept dining room with built-in wet bar. Wet bar with concealed ice maker, wine storage, and beverage center. Glass cabinet faces with Armac Martin mesh. Phillip Jeffries vinyl wall covering. Lacquered brass pendant light and wall sconces.

Dining room with adjacent wine room.
Inspiration for a large transitional light wood floor, beige floor, coffered ceiling and wallpaper great room remodel in Miami with white walls and no fireplace
Inspiration for a large transitional light wood floor, beige floor, coffered ceiling and wallpaper great room remodel in Miami with white walls and no fireplace
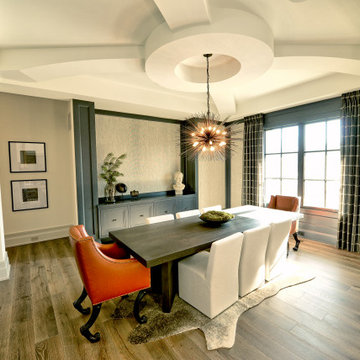
This dining room is located to the right of a grand two-story entry and foyer. It features a custom coffered ceiling, small built-in buffet, and modern light fixture. Architectural details bring all of the spaces together for a flowing and cohesive look.
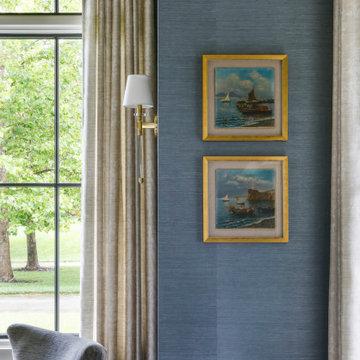
Example of a large cottage medium tone wood floor, brown floor, coffered ceiling and wallpaper enclosed dining room design in Nashville with blue walls
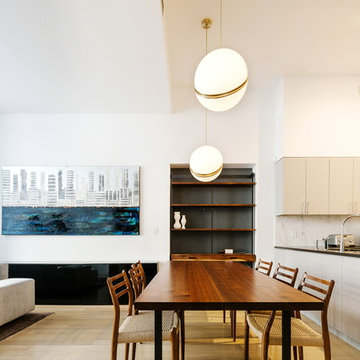
We focused on creating powerful statements with decorative and architectural lighting, to illuminate a space otherwise largely devoid of natural light.
We were honored to be interviewed about the project and how to incorporate unique and centerpiece lighting in Interior Design and Renovations by Brick Underground.

This 6,000sf luxurious custom new construction 5-bedroom, 4-bath home combines elements of open-concept design with traditional, formal spaces, as well. Tall windows, large openings to the back yard, and clear views from room to room are abundant throughout. The 2-story entry boasts a gently curving stair, and a full view through openings to the glass-clad family room. The back stair is continuous from the basement to the finished 3rd floor / attic recreation room.
The interior is finished with the finest materials and detailing, with crown molding, coffered, tray and barrel vault ceilings, chair rail, arched openings, rounded corners, built-in niches and coves, wide halls, and 12' first floor ceilings with 10' second floor ceilings.
It sits at the end of a cul-de-sac in a wooded neighborhood, surrounded by old growth trees. The homeowners, who hail from Texas, believe that bigger is better, and this house was built to match their dreams. The brick - with stone and cast concrete accent elements - runs the full 3-stories of the home, on all sides. A paver driveway and covered patio are included, along with paver retaining wall carved into the hill, creating a secluded back yard play space for their young children.
Project photography by Kmieick Imagery.
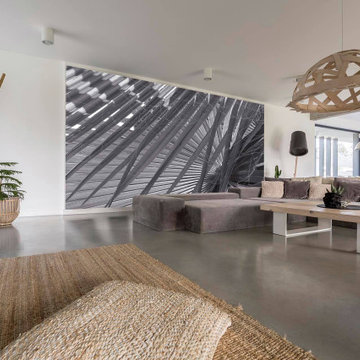
Our team of experts will guide you through the entire process taking care of all essential inspections and approvals. We will share every little detail with you so that you can make an informed decision. Our team will help you decide which is the best option for your home, such as an upstairs or a ground floor room addition. We help select the furnishing, paints, appliances, and other elements to ensure that the design meets your expectations and reflects your vision. We ensure that the renovation done to your house is not visible to onlookers from inside or outside. Our experienced designers and builders will guarantee that the room added will look like an original part of your home and will not negatively impact its future selling price.
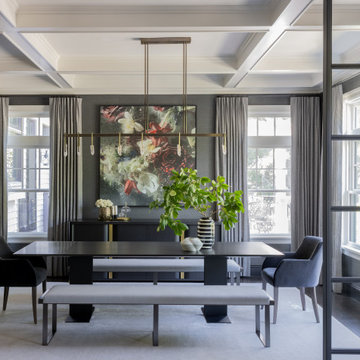
Photography by Michael J. Lee
Example of a mid-sized transitional dark wood floor, brown floor, coffered ceiling and wallpaper enclosed dining room design in Boston with gray walls and no fireplace
Example of a mid-sized transitional dark wood floor, brown floor, coffered ceiling and wallpaper enclosed dining room design in Boston with gray walls and no fireplace
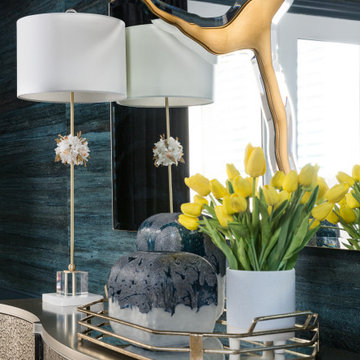
Example of a mid-sized transitional light wood floor, brown floor, coffered ceiling and wallpaper enclosed dining room design in Houston with green walls
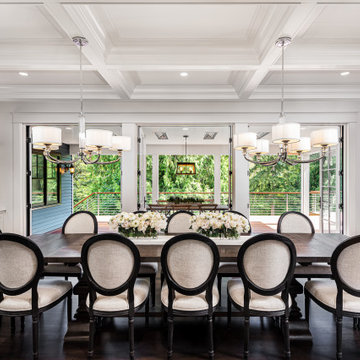
Photo by Kirsten Robertson.
Inspiration for a huge timeless dark wood floor, coffered ceiling and wallpaper enclosed dining room remodel in Seattle with white walls
Inspiration for a huge timeless dark wood floor, coffered ceiling and wallpaper enclosed dining room remodel in Seattle with white walls
Coffered Ceiling and Wallpaper Dining Room Ideas
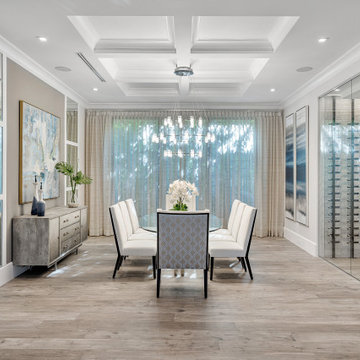
Dining room with adjacent wine room.
Example of a large transitional light wood floor, beige floor, coffered ceiling and wallpaper great room design in Miami with white walls and no fireplace
Example of a large transitional light wood floor, beige floor, coffered ceiling and wallpaper great room design in Miami with white walls and no fireplace
1





