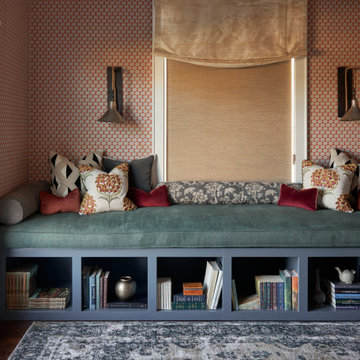Shiplap Wall and Wallpaper Home Office Ideas
Refine by:
Budget
Sort by:Popular Today
1 - 20 of 3,384 photos
Item 1 of 3
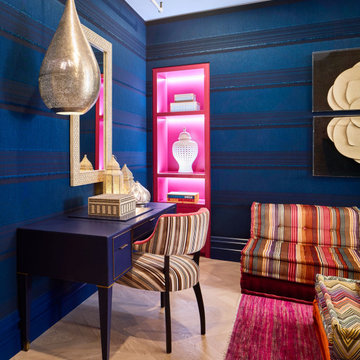
Mid-sized transitional freestanding desk light wood floor, beige floor and wallpaper study room photo in New York with blue walls

The home office is used daily for this executive who works remotely. Everything was thoughtfully designed for the needs - a drink refrigerator and file drawers are built into the wall cabinetry; various lighting options, grass cloth wallpaper, swivel chairs and a wall-mounted tv

This 1990s brick home had decent square footage and a massive front yard, but no way to enjoy it. Each room needed an update, so the entire house was renovated and remodeled, and an addition was put on over the existing garage to create a symmetrical front. The old brown brick was painted a distressed white.
The 500sf 2nd floor addition includes 2 new bedrooms for their teen children, and the 12'x30' front porch lanai with standing seam metal roof is a nod to the homeowners' love for the Islands. Each room is beautifully appointed with large windows, wood floors, white walls, white bead board ceilings, glass doors and knobs, and interior wood details reminiscent of Hawaiian plantation architecture.
The kitchen was remodeled to increase width and flow, and a new laundry / mudroom was added in the back of the existing garage. The master bath was completely remodeled. Every room is filled with books, and shelves, many made by the homeowner.
Project photography by Kmiecik Imagery.

This 1990s brick home had decent square footage and a massive front yard, but no way to enjoy it. Each room needed an update, so the entire house was renovated and remodeled, and an addition was put on over the existing garage to create a symmetrical front. The old brown brick was painted a distressed white.
The 500sf 2nd floor addition includes 2 new bedrooms for their teen children, and the 12'x30' front porch lanai with standing seam metal roof is a nod to the homeowners' love for the Islands. Each room is beautifully appointed with large windows, wood floors, white walls, white bead board ceilings, glass doors and knobs, and interior wood details reminiscent of Hawaiian plantation architecture.
The kitchen was remodeled to increase width and flow, and a new laundry / mudroom was added in the back of the existing garage. The master bath was completely remodeled. Every room is filled with books, and shelves, many made by the homeowner.
Project photography by Kmiecik Imagery.
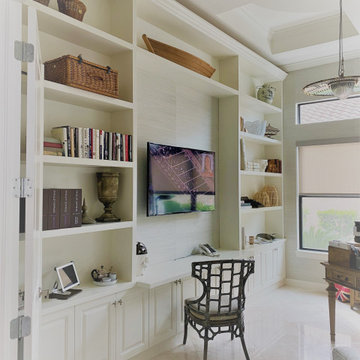
Custom bookcase 198" wide x 138" tall
Home office library - 1960s marble floor, coffered ceiling and wallpaper home office library idea in Miami
Home office library - 1960s marble floor, coffered ceiling and wallpaper home office library idea in Miami

This small home office is a by-product of relocating the stairway during the home's remodel. Due to the vaulted ceilings in the space, the stair wall had to pulled away from the exterior wall to allow for headroom when walking up the steps. Pulling the steps out allowed for this sweet, perfectly sized home office packed with functionality.

Home office - traditional freestanding desk medium tone wood floor, brown floor, wallpaper ceiling, wall paneling and wallpaper home office idea in New York with beige walls
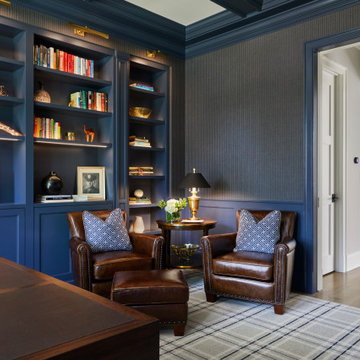
Home office
Inspiration for a transitional freestanding desk light wood floor, coffered ceiling and wallpaper home office remodel in Chicago with blue walls
Inspiration for a transitional freestanding desk light wood floor, coffered ceiling and wallpaper home office remodel in Chicago with blue walls

The idea for this space came from two key elements: functionality and design. Being a multi-purpose space, this room presents a beautiful workstation with black and rattan desk atop a hair on hide zebra print rug. The credenza behind the desk allows for ample storage for office supplies and linens for the stylish and comfortable white sleeper sofa. Stunning geometric wall covering, custom drapes and a black and gold light fixture add to the collected mid-century modern and contemporary feel.
Photo: Zeke Ruelas
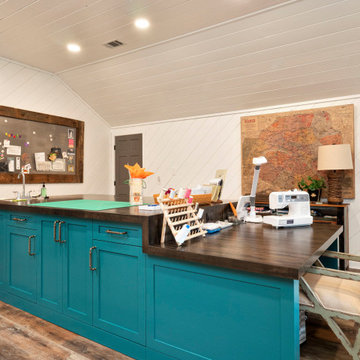
Inspiration for a large 1950s built-in desk vinyl floor, brown floor, shiplap ceiling and shiplap wall craft room remodel in Other with white walls

Home office for two people with quartz countertops, black cabinets, custom cabinetry, gold hardware, gold lighting, big windows with black mullions, and custom stool in striped fabric with x base on natural oak floors
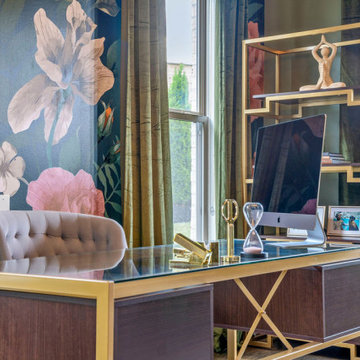
Freestanding desk wallpaper home office photo in Atlanta with green walls
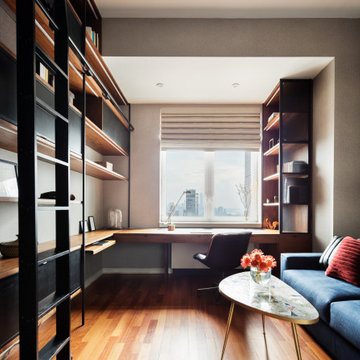
Inspiration for a small industrial built-in desk medium tone wood floor, brown floor and wallpaper study room remodel in New York with beige walls
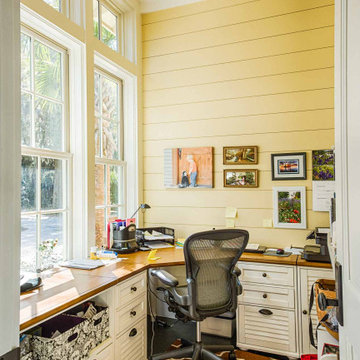
Custom corner desk and built-ins, shiplap walls and ceiling.
Home office - built-in desk shiplap ceiling and shiplap wall home office idea in Other with yellow walls
Home office - built-in desk shiplap ceiling and shiplap wall home office idea in Other with yellow walls
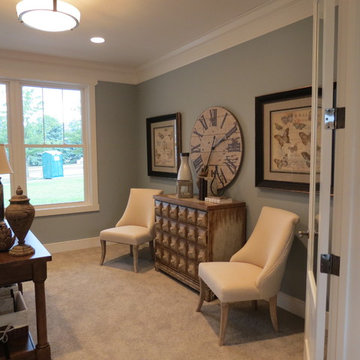
Inspiration for a french country freestanding desk carpeted, gray floor and shiplap wall study room remodel with gray walls
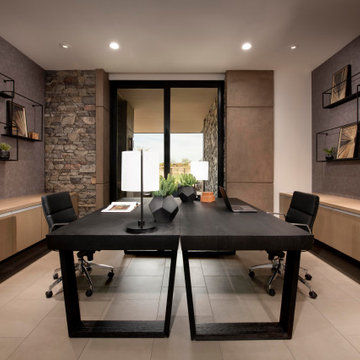
The his-and-hers office offers a contemporary vibe with its partner desks, leather floor tiles and black steel display shelves. Vinyl wallpaper helps soften the space.
The back-to-back black stained desks from Restoration Hardware allow for optimal flow within the room.
The Village at Seven Desert Mountain—Scottsdale
Architecture: Drewett Works
Builder: Cullum Homes
Interiors: Ownby Design
Landscape: Greey | Pickett
Photographer: Dino Tonn
https://www.drewettworks.com/the-model-home-at-village-at-seven-desert-mountain/
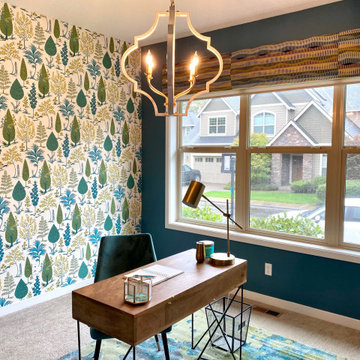
Wallpaper makes me happy and this bright, bold Schumacher print is sure to bring about a smile. The teal blue, lime, and yellow pull the space together into a cohesive, functional spot to meet your next deadline or take your next Zoom call. The cornice adds a beautiful focal point over the window, tying in to the wallpaper colors and the corner seating is perfect for an impromptu home office visitor. Certain this lucky client is loving her new space!
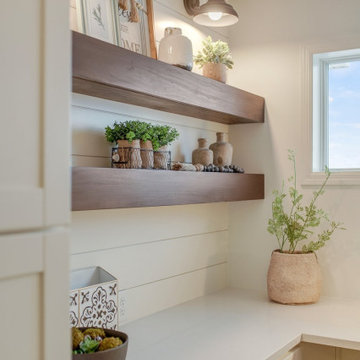
Example of a farmhouse built-in desk shiplap wall study room design in Minneapolis with white walls
Shiplap Wall and Wallpaper Home Office Ideas
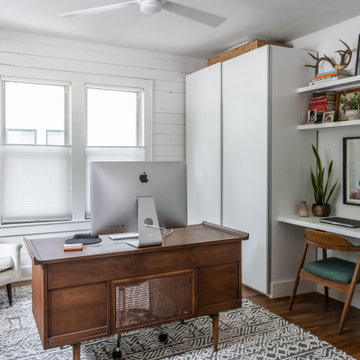
Example of a transitional freestanding desk medium tone wood floor, brown floor and shiplap wall home office design in Austin with white walls
1






