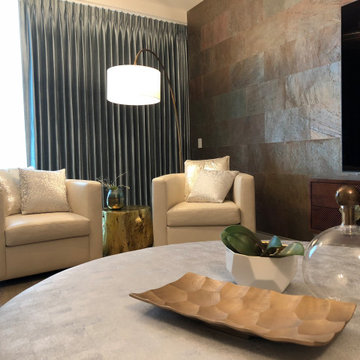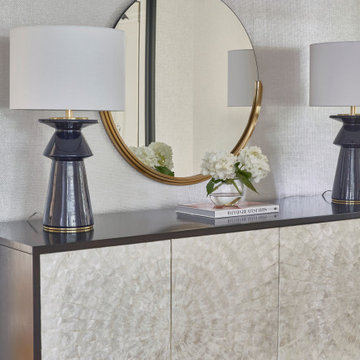Wallpaper and Wood Wall Entryway Ideas
Refine by:
Budget
Sort by:Popular Today
121 - 140 of 4,297 photos
Item 1 of 3

Photo credit: Kevin Scott.
Custom windows, doors, and hardware designed and furnished by Thermally Broken Steel USA.
Other sources:
Mouth-blown Glass Chandelier by Semeurs d'Étoiles.
Western Hemlock walls and ceiling by reSAWN TIMBER Co.
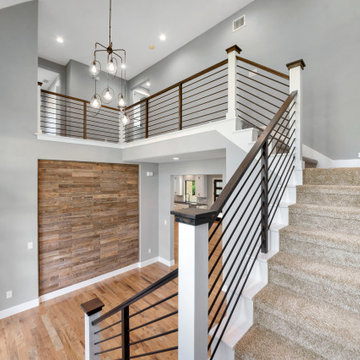
This home is the American Dream! How perfect that we get to celebrate it on the 4th of July weekend ?? 4,104 Total AC SQFT with 4 bedrooms, 4 bathrooms and 4-car garages with a Rustic Contemporary Multi-Generational Design.
This home has 2 primary suites on either end of the home with their own 5-piece bathrooms, walk-in closets and outdoor sitting areas for the most privacy. Some of the additional multi-generation features include: large kitchen & pantry with added cabinet space, the elder's suite includes sitting area, built in desk, ADA bathroom, large storage space and private lanai.
Raised study with Murphy bed, In-home theater with snack and drink station, laundry room with custom dog shower and workshop with bathroom all make their dreams complete! Everything in this home has a place and a purpose: the family, guests, and even the puppies!
.
.
.
#salcedohomes #multigenerational #multigenerationalliving #multigeneration #multigenerationhome #nextgeneration #nextgenerationhomes #motherinlawsuite #builder #customhomebuilder #buildnew #newconstruction #newconstructionhomes #dfwhomes #dfwbuilder #familybusiness #family #gatesatwatersedge #oakpointbuilder #littleelmbuilder #texasbuilder #faithfamilyandbeautifulhomes #2020focus
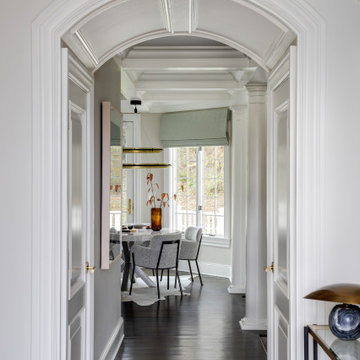
Inspiration for a mid-sized transitional marble floor, gray floor, vaulted ceiling and wood wall entryway remodel in Baltimore with white walls and a white front door

Inspiration for a coastal gray floor and wood wall entryway remodel in Portland Maine with beige walls and a glass front door
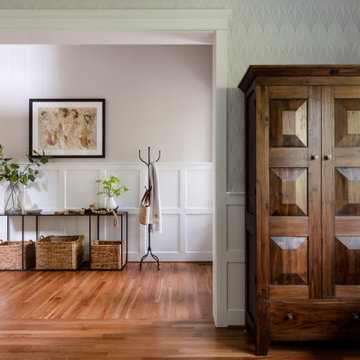
This home office and entry received complimenting millwork, at different scales. We installed wall paper above the wainscoting in the office. Refinished the hardwood floors throughout.
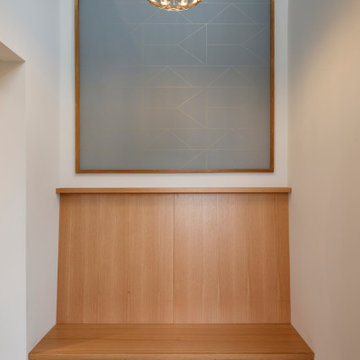
Mid-sized trendy ceramic tile, gray floor, vaulted ceiling and wallpaper entryway photo in Seattle with white walls and a black front door
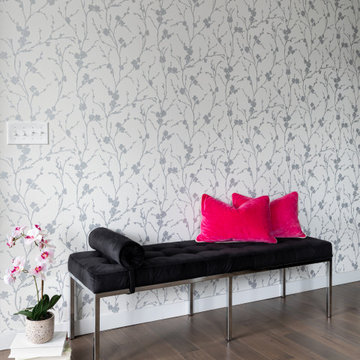
Velvets are used in an entry space, placed in front of Meiying Chalk wallpaper.
Inspiration for a mid-sized transitional wallpaper, dark wood floor and brown floor entryway remodel in Seattle
Inspiration for a mid-sized transitional wallpaper, dark wood floor and brown floor entryway remodel in Seattle
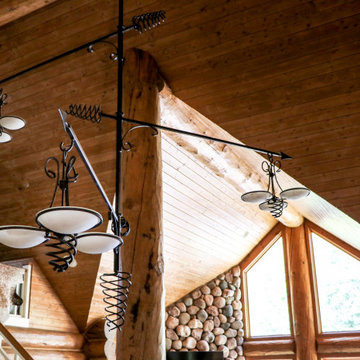
Custom Whimsical forged iron chandelier
Example of a large mountain style slate floor, gray floor and wood wall entryway design in Other with brown walls and a light wood front door
Example of a large mountain style slate floor, gray floor and wood wall entryway design in Other with brown walls and a light wood front door

Small trendy dark wood floor, brown floor and wallpaper foyer photo in Boston with metallic walls
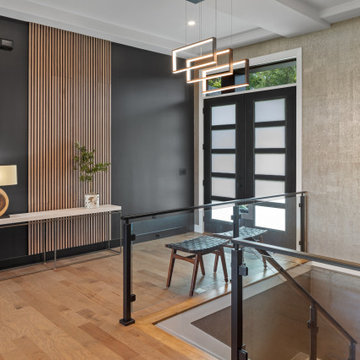
Inspiration for a large contemporary coffered ceiling and wallpaper entryway remodel in Cincinnati with a black front door
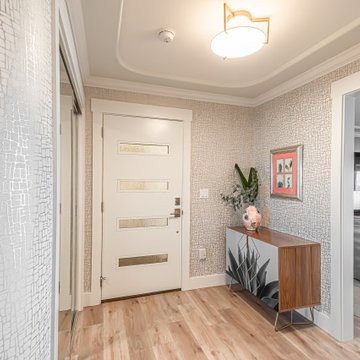
New contemporary door and metallic wallpaper accent the curved walls in entry foyer. Ample storage and laundry closet with pantry space.
Entryway - small transitional vinyl floor, gray floor, tray ceiling and wallpaper entryway idea in San Francisco with metallic walls and a white front door
Entryway - small transitional vinyl floor, gray floor, tray ceiling and wallpaper entryway idea in San Francisco with metallic walls and a white front door
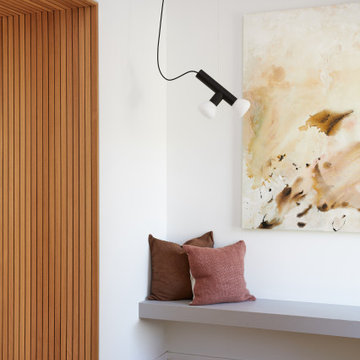
This Australian-inspired new construction was a successful collaboration between homeowner, architect, designer and builder. The home features a Henrybuilt kitchen, butler's pantry, private home office, guest suite, master suite, entry foyer with concealed entrances to the powder bathroom and coat closet, hidden play loft, and full front and back landscaping with swimming pool and pool house/ADU.
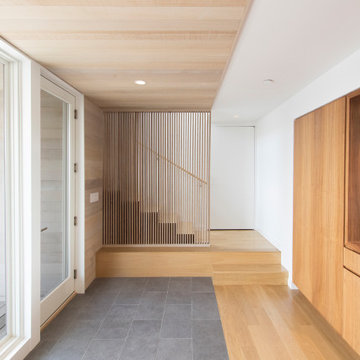
With built-in cabinetry and stair to main living level above
Entryway - mid-sized modern porcelain tile, gray floor and wood wall entryway idea in New York with white walls and a glass front door
Entryway - mid-sized modern porcelain tile, gray floor and wood wall entryway idea in New York with white walls and a glass front door
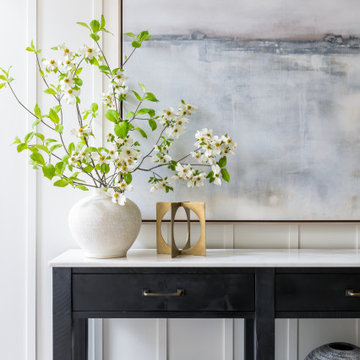
Entryway - small transitional medium tone wood floor, brown floor and wood wall entryway idea in Atlanta with white walls and a black front door
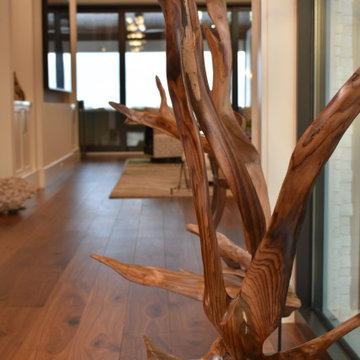
The foyer features walnut Hardwood flooring, and tree root sculptures with views to the water.
Entryway - mid-sized contemporary medium tone wood floor, brown floor, wallpaper and vaulted ceiling entryway idea in Miami with gray walls and a metal front door
Entryway - mid-sized contemporary medium tone wood floor, brown floor, wallpaper and vaulted ceiling entryway idea in Miami with gray walls and a metal front door
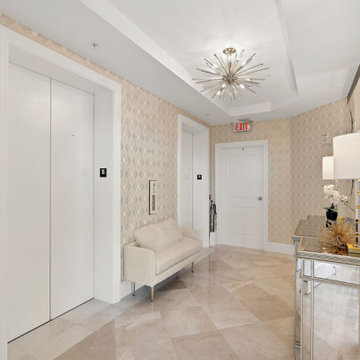
Small trendy porcelain tile, beige floor and wallpaper entry hall photo in Tampa with beige walls
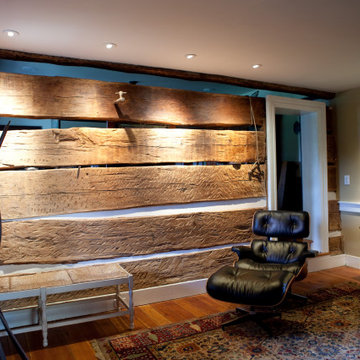
Example of a mountain style medium tone wood floor, beige floor and wood wall entryway design in Los Angeles with brown walls and a dark wood front door
Wallpaper and Wood Wall Entryway Ideas
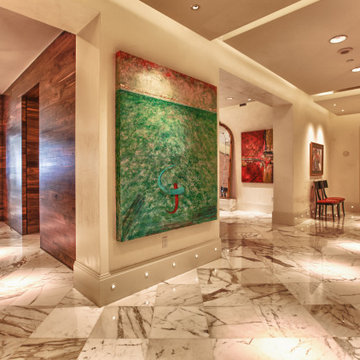
A Modern Penthouse on Choctawhatchee Bay
Private Residence / Destin, Florida
Builder: Ron Porter, Regal Stephens Construction
The team at E. F. San Juan worked closely with the homeowner and builder on this bayside penthouse condo to create custom walnut wall paneling, trim, baseboards, and casing, plus twelve-foot hidden doors to match.
Challenges:
The greatest challenge on this project was that the design was very contemporary and had been entirely envisioned by the homeowner. We met the challenge with great enthusiasm by working with the homeowner and the builder (Ron Porter of Regal Stephens Construction) to bring their vision to reality. Ron was an enthusiastic participant in the project, giving us free rein to design and engineer a solution that would provide the look the homeowner desired.
Solution:
To achieve a component of the contemporary look the homeowner sought—inconspicuous trim—we ground custom moulding knives exclusive for this project’s baseboard and casing. The baseboard throughout the residence was designed to be discreet and also includes recessed lighting. The walnut bump-outs on the wall surrounding the fireplace were a great challenge, as were the highly figured, flush walnut doors flanking the fireplace. When open, these twelve-foot-tall doors are hidden and look like paneled sections that blend into a recess in the wall; when closed, the doors also blend seamlessly with the flanking walnut wall. This creates a long, continuous wall of walnut wood when viewed from the kitchen area. E. F. San Juan also created custom leather-covered barn doors between the dining room and the living room.
We thoroughly enjoyed working on this project. The homeowner knew exactly what she wanted from a design perspective, and the builder was an encouraging partner throughout the process. The result is a unique and beautiful reflection of a memorable collaborative endeavor.
---
Photography courtesy of Regal Stephens Construction
7






