Wallpaper Bedroom Ideas
Refine by:
Budget
Sort by:Popular Today
1 - 20 of 162 photos
Item 1 of 3
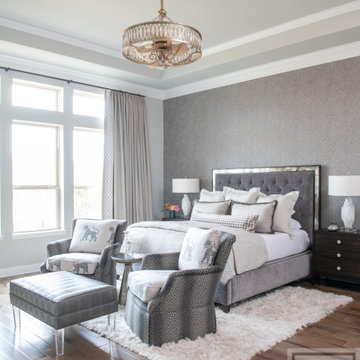
To honor their roots, this eclectic 2018 new build capitalizes on the couples’ personalities in many ways. With an affinity for geodes and rock formations, as well as keeping glass and organic elements in mind, inspiration is evident in every room. The couple’s Colorado background encouraged we incorporate refined western nods throughout the residence, while sophisticated features of transitional and traditional designs. Each room was designed with consideration of the clients’ love of color except the master bedroom and bath suite, which was done in soothing neutrals.
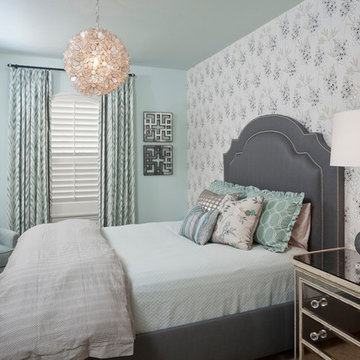
The kitchen is designed and furnished with plenty of room for a family of four, plus enough room for entertaining.
The family room was designed for a family of four to relax, watch tv, play games, and “live” in.
Two sisters desired spaces unique to each of them. While the younger sister prefers bright colors like fuschia, apple green and bright aqua, her older sister found pale, icy blue and grey her perfect palette.
The beautifully decorated game room is a place that promotes both relaxation and fun. Whether the client is lounging on the comfy sectional watching TV or crafting on the game table, the versatility of the space satisfies every need. With the infusion of coral and magenta color schemes, a fresh and lively atmosphere is created.
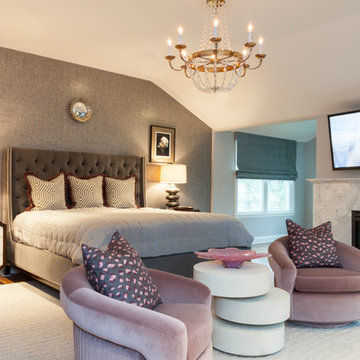
Toni Deis
Example of a transitional master vaulted ceiling, wallpaper, brown floor and medium tone wood floor bedroom design in New York with gray walls, a stone fireplace and a two-sided fireplace
Example of a transitional master vaulted ceiling, wallpaper, brown floor and medium tone wood floor bedroom design in New York with gray walls, a stone fireplace and a two-sided fireplace
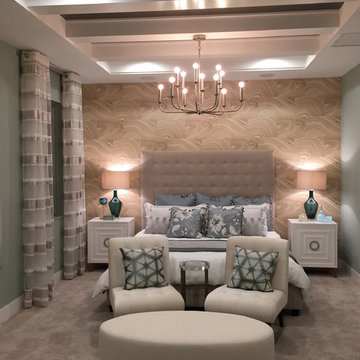
"Sanctuary" was the word that came to mind for this master suite....
The soft palette of spa blue, seaglass, and sand creates a restful and relaxing space, and the unique wallpaper headboard wall adds texture and warmth.
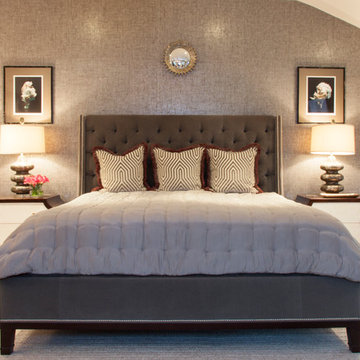
Toni Deis
Transitional master vaulted ceiling, wallpaper, brown floor and medium tone wood floor bedroom photo in New York with gray walls
Transitional master vaulted ceiling, wallpaper, brown floor and medium tone wood floor bedroom photo in New York with gray walls
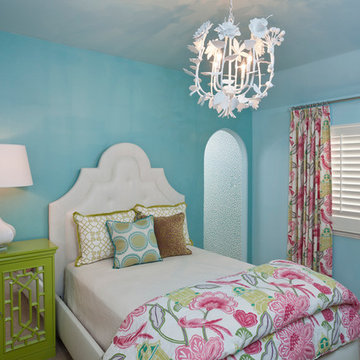
The kitchen is designed and furnished with plenty of room for a family of four, plus enough room for entertaining.
The family room was designed for a family of four to relax, watch tv, play games, and “live” in.
Two sisters desired spaces unique to each of them. While the younger sister prefers bright colors like fuschia, apple green and bright aqua, her older sister found pale, icy blue and grey her perfect palette.
The beautifully decorated game room is a place that promotes both relaxation and fun. Whether the client is lounging on the comfy sectional watching TV or crafting on the game table, the versatility of the space satisfies every need. With the infusion of coral and magenta color schemes, a fresh and lively atmosphere is created.
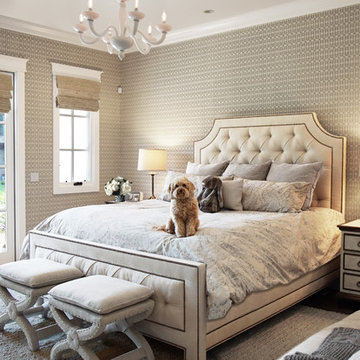
Heather Ryan, Interior Designer
H.Ryan Studio - Scottsdale, AZ
www.hryanstudio.com
Large elegant master medium tone wood floor, brown floor and wallpaper bedroom photo in Phoenix with multicolored walls and no fireplace
Large elegant master medium tone wood floor, brown floor and wallpaper bedroom photo in Phoenix with multicolored walls and no fireplace
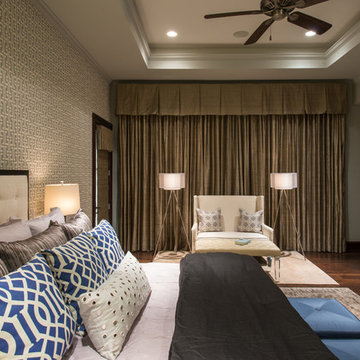
Bedroom - master wallpaper, dark wood floor, tray ceiling and brown floor bedroom idea in Houston
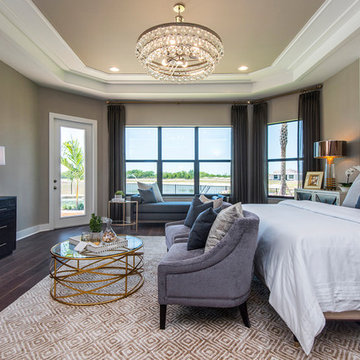
This Master Suite creates a retreat-like environment, with wire-brushed, distressed wood flooring, topped with a soft sculpted area rug. Both the headboard and dresser walls have a custom trim framed-out gold & white wallpaper inset.
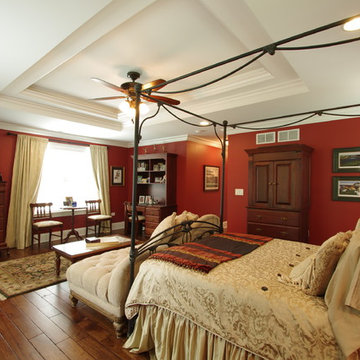
Large master bedroom suite, with hall access to walk-in closet and bathroom, tray ceiling, seating area and large windows. Photography by Kmiecik Imagery.
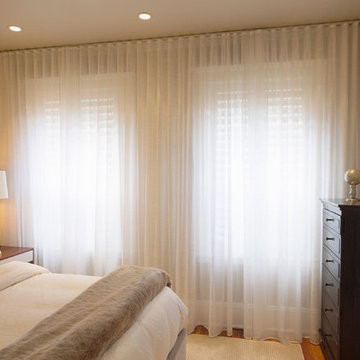
Master Suite Renovation: Installed all new casework, doors, and milk glass, and selected new paint color for the walls, ceiling, and woodwork. Added a second closet and raised the door height to a consistent height around the bedroom. Custom-made pillows, bedding, lamps, accessories, custom floor to ceiling window treatments, and custom rug.
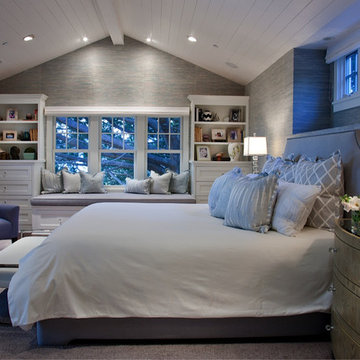
Cape Cod inspired custom master bedroom in San Diego by Lori Gentile Interior Design
Example of a classic master wallpaper bedroom design in San Diego
Example of a classic master wallpaper bedroom design in San Diego
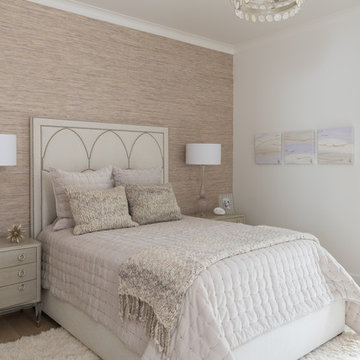
Large guest light wood floor and wallpaper bedroom photo in Dallas with white walls
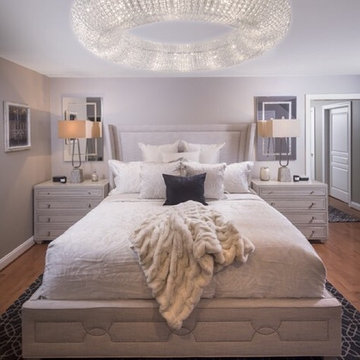
Bedroom Design for Guest Bedroom.
Mid-sized transitional master medium tone wood floor, brown floor and wallpaper bedroom photo in Philadelphia with gray walls, a standard fireplace and a wood fireplace surround
Mid-sized transitional master medium tone wood floor, brown floor and wallpaper bedroom photo in Philadelphia with gray walls, a standard fireplace and a wood fireplace surround
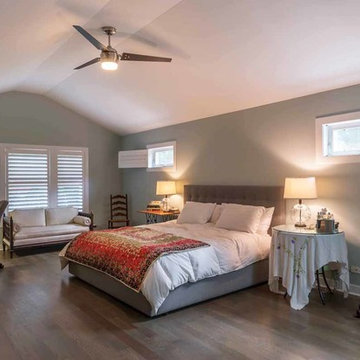
This family of 5 was quickly out-growing their 1,220sf ranch home on a beautiful corner lot. Rather than adding a 2nd floor, the decision was made to extend the existing ranch plan into the back yard, adding a new 2-car garage below the new space - for a new total of 2,520sf. With a previous addition of a 1-car garage and a small kitchen removed, a large addition was added for Master Bedroom Suite, a 4th bedroom, hall bath, and a completely remodeled living, dining and new Kitchen, open to large new Family Room. The new lower level includes the new Garage and Mudroom. The existing fireplace and chimney remain - with beautifully exposed brick. The homeowners love contemporary design, and finished the home with a gorgeous mix of color, pattern and materials.
The project was completed in 2011. Unfortunately, 2 years later, they suffered a massive house fire. The house was then rebuilt again, using the same plans and finishes as the original build, adding only a secondary laundry closet on the main level.
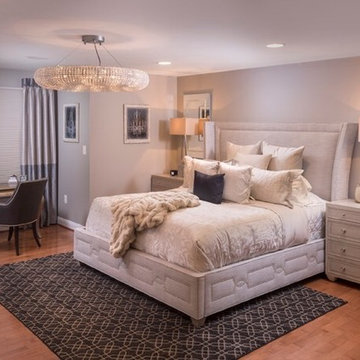
Bedroom Design for Guest Bedroom.
Mid-sized transitional master medium tone wood floor, brown floor and wallpaper bedroom photo in Philadelphia with gray walls, a standard fireplace and a wood fireplace surround
Mid-sized transitional master medium tone wood floor, brown floor and wallpaper bedroom photo in Philadelphia with gray walls, a standard fireplace and a wood fireplace surround
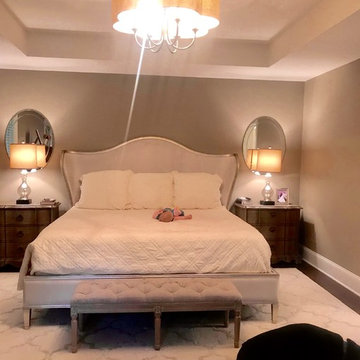
We had so much fun decorating this space. No detail was too small for Nicole and she understood it would not be completed with every detail for a couple of years, but also that taking her time to fill her home with items of quality that reflected her taste and her families needs were the most important issues. As you can see, her family has settled in.
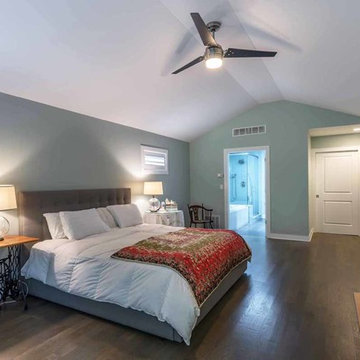
This family of 5 was quickly out-growing their 1,220sf ranch home on a beautiful corner lot. Rather than adding a 2nd floor, the decision was made to extend the existing ranch plan into the back yard, adding a new 2-car garage below the new space - for a new total of 2,520sf. With a previous addition of a 1-car garage and a small kitchen removed, a large addition was added for Master Bedroom Suite, a 4th bedroom, hall bath, and a completely remodeled living, dining and new Kitchen, open to large new Family Room. The new lower level includes the new Garage and Mudroom. The existing fireplace and chimney remain - with beautifully exposed brick. The homeowners love contemporary design, and finished the home with a gorgeous mix of color, pattern and materials.
The project was completed in 2011. Unfortunately, 2 years later, they suffered a massive house fire. The house was then rebuilt again, using the same plans and finishes as the original build, adding only a secondary laundry closet on the main level.
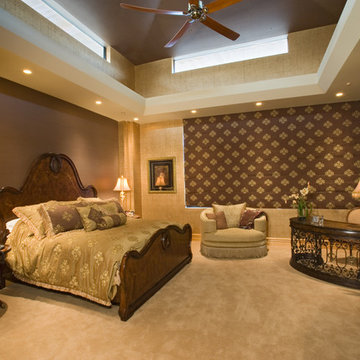
Bedroom - huge craftsman master carpeted, beige floor and wallpaper bedroom idea in Las Vegas with beige walls
Wallpaper Bedroom Ideas
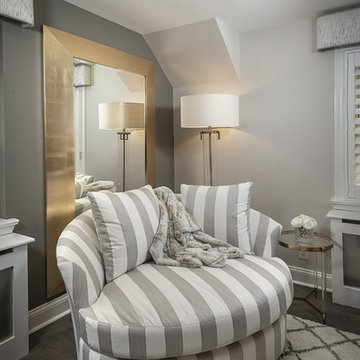
We took this master bedroom that was older and very traditional and gave it a glammy, hotel like vibe!
Mid-sized transitional master dark wood floor, brown floor and wallpaper bedroom photo in Philadelphia with gray walls
Mid-sized transitional master dark wood floor, brown floor and wallpaper bedroom photo in Philadelphia with gray walls
1





