Wallpaper Ceiling and Shiplap Ceiling Hallway Ideas
Refine by:
Budget
Sort by:Popular Today
1 - 20 of 982 photos
Item 1 of 3
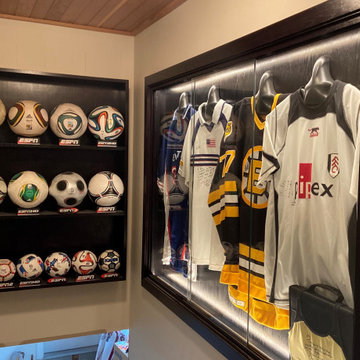
A long-time Carlisle client wanted to showcase and protect her sports memorabilia. The staircase wall provided the perfect location. The simple yet elegant trim frames the jerseys perfectly and top and bottom lighting doesn’t create shadows.

Entry hall view featuring a barreled ceiling with wood paneling and an exceptional view out to the lake
Photo by Ashley Avila Photography
Large beach style light wood floor, gray floor and shiplap ceiling hallway photo in Grand Rapids with white walls
Large beach style light wood floor, gray floor and shiplap ceiling hallway photo in Grand Rapids with white walls
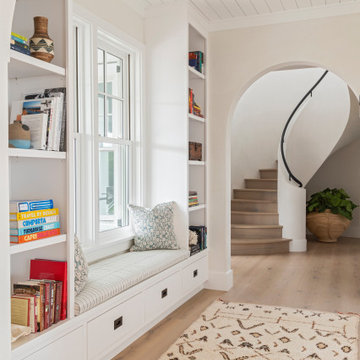
Example of a huge beach style light wood floor, beige floor and shiplap ceiling hallway design in Charleston with beige walls
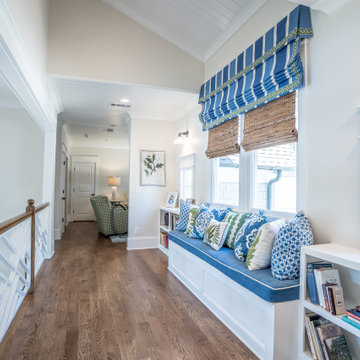
Example of a beach style dark wood floor, brown floor, shiplap ceiling and vaulted ceiling hallway design in Atlanta with beige walls

Example of a mid-sized trendy concrete floor, gray floor and shiplap ceiling hallway design in Tampa with white walls
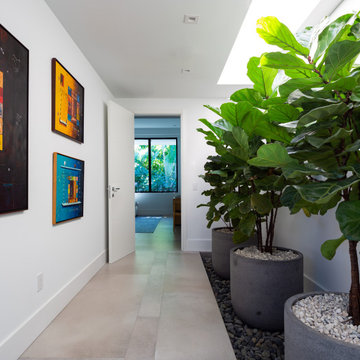
Example of a large trendy porcelain tile, gray floor and wallpaper ceiling hallway design in Miami with white walls
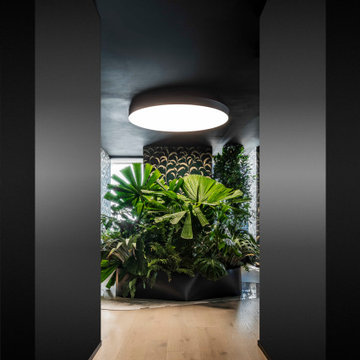
Lightboxes are great, they give a soft light and look very aesthetically pleasing.
Large minimalist light wood floor, beige floor and wallpaper ceiling hallway photo in Miami with white walls
Large minimalist light wood floor, beige floor and wallpaper ceiling hallway photo in Miami with white walls
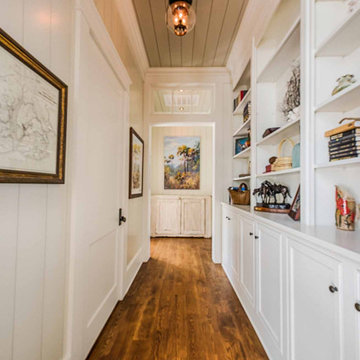
Shiplap walls and ceiling, white oak hardwood flooring, custom built-ins.
Hallway - dark wood floor, brown floor, shiplap ceiling and shiplap wall hallway idea in Other with beige walls
Hallway - dark wood floor, brown floor, shiplap ceiling and shiplap wall hallway idea in Other with beige walls
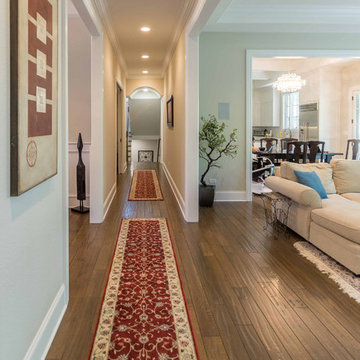
This 6,000sf luxurious custom new construction 5-bedroom, 4-bath home combines elements of open-concept design with traditional, formal spaces, as well. Tall windows, large openings to the back yard, and clear views from room to room are abundant throughout. The 2-story entry boasts a gently curving stair, and a full view through openings to the glass-clad family room. The back stair is continuous from the basement to the finished 3rd floor / attic recreation room.
The interior is finished with the finest materials and detailing, with crown molding, coffered, tray and barrel vault ceilings, chair rail, arched openings, rounded corners, built-in niches and coves, wide halls, and 12' first floor ceilings with 10' second floor ceilings.
It sits at the end of a cul-de-sac in a wooded neighborhood, surrounded by old growth trees. The homeowners, who hail from Texas, believe that bigger is better, and this house was built to match their dreams. The brick - with stone and cast concrete accent elements - runs the full 3-stories of the home, on all sides. A paver driveway and covered patio are included, along with paver retaining wall carved into the hill, creating a secluded back yard play space for their young children.
Project photography by Kmieick Imagery.
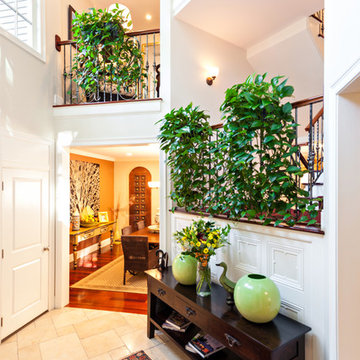
Open Foyer
Dan Cutrona
Inspiration for a rustic shiplap ceiling hallway remodel in Boston
Inspiration for a rustic shiplap ceiling hallway remodel in Boston
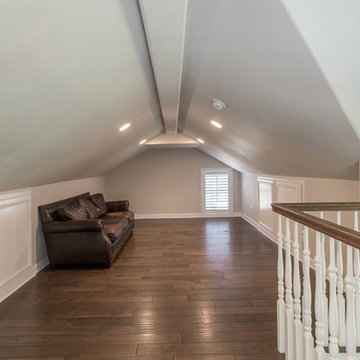
This 6,000sf luxurious custom new construction 5-bedroom, 4-bath home combines elements of open-concept design with traditional, formal spaces, as well. Tall windows, large openings to the back yard, and clear views from room to room are abundant throughout. The 2-story entry boasts a gently curving stair, and a full view through openings to the glass-clad family room. The back stair is continuous from the basement to the finished 3rd floor / attic recreation room.
The interior is finished with the finest materials and detailing, with crown molding, coffered, tray and barrel vault ceilings, chair rail, arched openings, rounded corners, built-in niches and coves, wide halls, and 12' first floor ceilings with 10' second floor ceilings.
It sits at the end of a cul-de-sac in a wooded neighborhood, surrounded by old growth trees. The homeowners, who hail from Texas, believe that bigger is better, and this house was built to match their dreams. The brick - with stone and cast concrete accent elements - runs the full 3-stories of the home, on all sides. A paver driveway and covered patio are included, along with paver retaining wall carved into the hill, creating a secluded back yard play space for their young children.
Project photography by Kmieick Imagery.
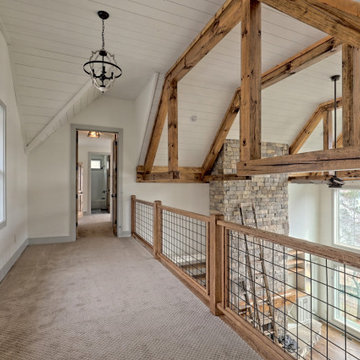
This large custom Farmhouse style home features Hardie board & batten siding, cultured stone, arched, double front door, custom cabinetry, and stained accents throughout.
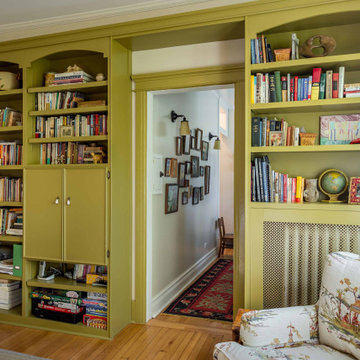
Inspiration for a mid-sized victorian light wood floor, brown floor, wallpaper ceiling and wallpaper hallway remodel in Chicago with beige walls
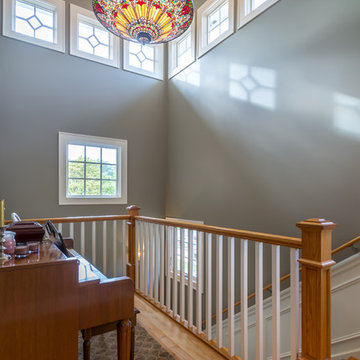
Inspiration for a small timeless medium tone wood floor, brown floor, wallpaper ceiling and wallpaper hallway remodel in Chicago with blue walls
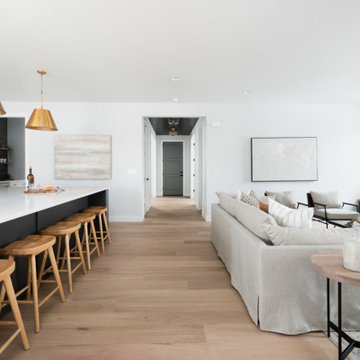
Hallway - transitional light wood floor and shiplap ceiling hallway idea in Denver with gray walls
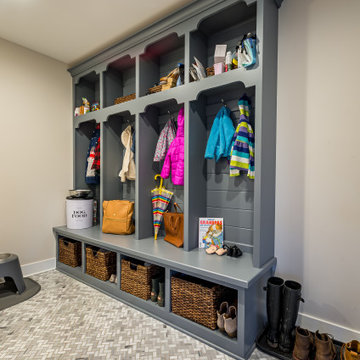
Hallway - mid-sized farmhouse ceramic tile, gray floor, wallpaper ceiling and wallpaper hallway idea in Chicago with beige walls
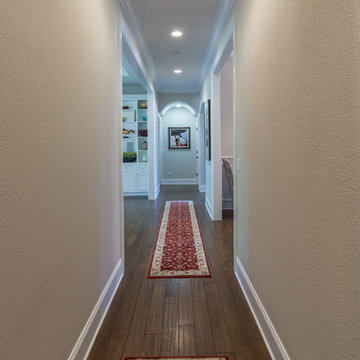
This 6,000sf luxurious custom new construction 5-bedroom, 4-bath home combines elements of open-concept design with traditional, formal spaces, as well. Tall windows, large openings to the back yard, and clear views from room to room are abundant throughout. The 2-story entry boasts a gently curving stair, and a full view through openings to the glass-clad family room. The back stair is continuous from the basement to the finished 3rd floor / attic recreation room.
The interior is finished with the finest materials and detailing, with crown molding, coffered, tray and barrel vault ceilings, chair rail, arched openings, rounded corners, built-in niches and coves, wide halls, and 12' first floor ceilings with 10' second floor ceilings.
It sits at the end of a cul-de-sac in a wooded neighborhood, surrounded by old growth trees. The homeowners, who hail from Texas, believe that bigger is better, and this house was built to match their dreams. The brick - with stone and cast concrete accent elements - runs the full 3-stories of the home, on all sides. A paver driveway and covered patio are included, along with paver retaining wall carved into the hill, creating a secluded back yard play space for their young children.
Project photography by Kmieick Imagery.
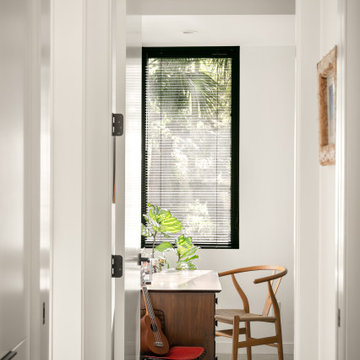
Inspiration for a mid-sized contemporary concrete floor, gray floor and shiplap ceiling hallway remodel in Tampa with white walls
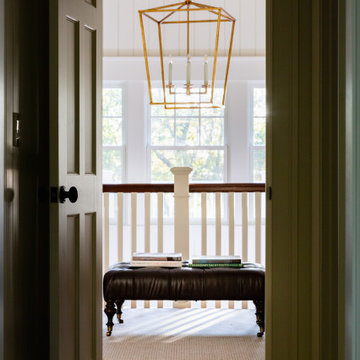
Inspiration for a coastal medium tone wood floor, brown floor and shiplap ceiling hallway remodel in Boston
Wallpaper Ceiling and Shiplap Ceiling Hallway Ideas
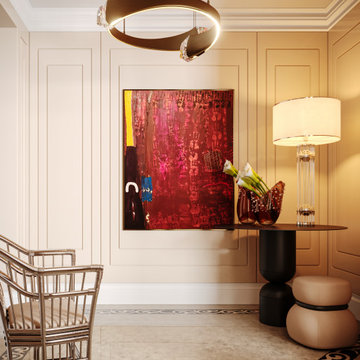
Full Decoration
Minimalist marble floor, beige floor, wallpaper ceiling and wall paneling hallway photo in Other
Minimalist marble floor, beige floor, wallpaper ceiling and wall paneling hallway photo in Other
1





