Wallpaper Ceiling and Shiplap Ceiling Laundry Room Ideas
Refine by:
Budget
Sort by:Popular Today
61 - 80 of 322 photos
Item 1 of 3

Pinnacle Architectural Studio - Contemporary Custom Architecture - Laundry - Indigo at The Ridges - Las Vegas
Mid-sized trendy u-shaped porcelain tile, multicolored floor, wallpaper ceiling and wallpaper dedicated laundry room photo in Las Vegas with an undermount sink, flat-panel cabinets, beige cabinets, granite countertops, multicolored backsplash, mosaic tile backsplash, multicolored walls, a side-by-side washer/dryer and white countertops
Mid-sized trendy u-shaped porcelain tile, multicolored floor, wallpaper ceiling and wallpaper dedicated laundry room photo in Las Vegas with an undermount sink, flat-panel cabinets, beige cabinets, granite countertops, multicolored backsplash, mosaic tile backsplash, multicolored walls, a side-by-side washer/dryer and white countertops
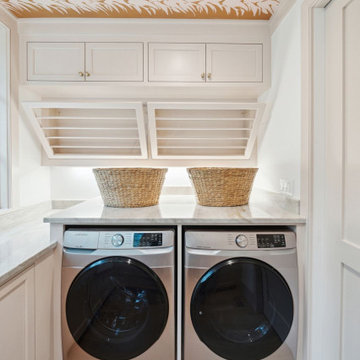
Inviting laundry room with custom inset cabinetry, fun and bold wallpaper ceiling, natural quartzite countertops, farmhouse sink and brass fixtures.
Laundry room - coastal light wood floor and wallpaper ceiling laundry room idea in Charleston with a farmhouse sink, beaded inset cabinets, quartzite countertops, stone slab backsplash and a side-by-side washer/dryer
Laundry room - coastal light wood floor and wallpaper ceiling laundry room idea in Charleston with a farmhouse sink, beaded inset cabinets, quartzite countertops, stone slab backsplash and a side-by-side washer/dryer

Playful and fun laundry room with floral wallpaper on all walls and ceiling. Drapery below the counter hides rolling laundry bins and blends with the wall seamlessly!

Laundry room's are one of the most utilized spaces in the home so it's paramount that the design is not only functional but characteristic of the client. To continue with the rustic farmhouse aesthetic, we wanted to give our client the ability to walk into their laundry room and be happy about being in it. Custom laminate cabinetry in a sage colored green pairs with the green and white landscape scene wallpaper on the ceiling. To add more texture, white square porcelain tiles are on the sink wall, while small bead board painted green to match the cabinetry is on the other walls. The large sink provides ample space to wash almost anything and the brick flooring is a perfect touch of utilitarian that the client desired.
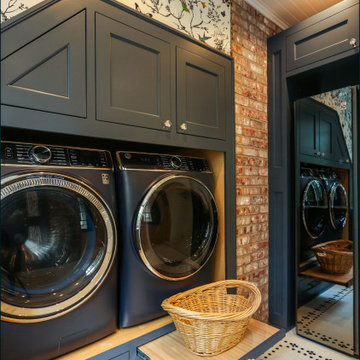
1912 Historic Landmark remodeled to have modern amenities while paying homage to the home's architectural style.
Dedicated laundry room - large traditional u-shaped porcelain tile, multicolored floor, shiplap ceiling and wallpaper dedicated laundry room idea in Portland with an undermount sink, shaker cabinets, blue cabinets, marble countertops, multicolored walls, a side-by-side washer/dryer and white countertops
Dedicated laundry room - large traditional u-shaped porcelain tile, multicolored floor, shiplap ceiling and wallpaper dedicated laundry room idea in Portland with an undermount sink, shaker cabinets, blue cabinets, marble countertops, multicolored walls, a side-by-side washer/dryer and white countertops
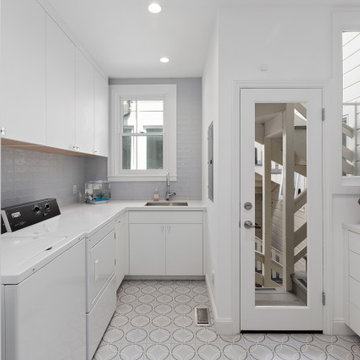
This combined laundry room and mudroom is fresh and clean in white paint and pale blue subway tiled backsplash. Drawers and cabinets hold cleaning supplies. Ceramic floor tiles in circular patterns are fun and easy to keep clean. Side-by-side white appliances sit happily next to an undermount sink with gooseneck faucet.
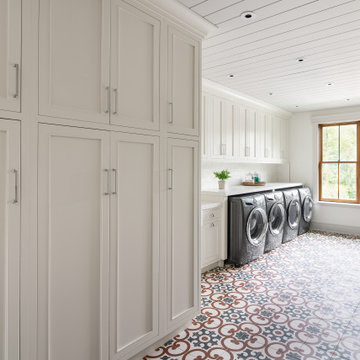
This expansive laundry room features 3 sets of washers and dryers and custom Plain & Fancy inset cabinetry. It includes a farmhouse sink, tons of folding space and 2 large storage cabinets for laundry and kitchen supplies.

Murphys Road is a renovation in a 1906 Villa designed to compliment the old features with new and modern twist. Innovative colours and design concepts are used to enhance spaces and compliant family living. This award winning space has been featured in magazines and websites all around the world. It has been heralded for it's use of colour and design in inventive and inspiring ways.
Designed by New Zealand Designer, Alex Fulton of Alex Fulton Design
Photographed by Duncan Innes for Homestyle Magazine
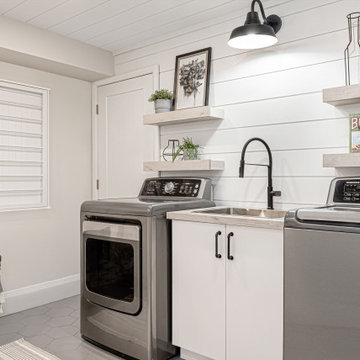
Black & White Laundry Room: Transformed from an unfinished windowless basement corner to a bright and airy space.
Example of a mid-sized cottage porcelain tile, gray floor and shiplap ceiling dedicated laundry room design in Toronto with a drop-in sink, flat-panel cabinets, white cabinets, laminate countertops, gray walls and a side-by-side washer/dryer
Example of a mid-sized cottage porcelain tile, gray floor and shiplap ceiling dedicated laundry room design in Toronto with a drop-in sink, flat-panel cabinets, white cabinets, laminate countertops, gray walls and a side-by-side washer/dryer
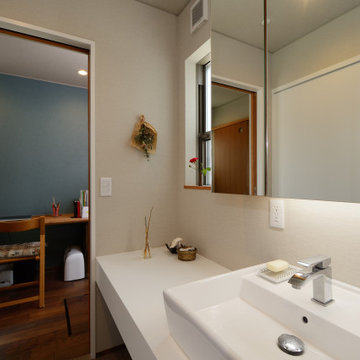
「起間の家」ランドリー兼パウダールームです。奥様の家事スペースに隣接しています。
Utility room - mid-sized galley wallpaper ceiling, wallpaper and linoleum floor utility room idea in Other with white walls, a drop-in sink, open cabinets, solid surface countertops, a concealed washer/dryer and white countertops
Utility room - mid-sized galley wallpaper ceiling, wallpaper and linoleum floor utility room idea in Other with white walls, a drop-in sink, open cabinets, solid surface countertops, a concealed washer/dryer and white countertops
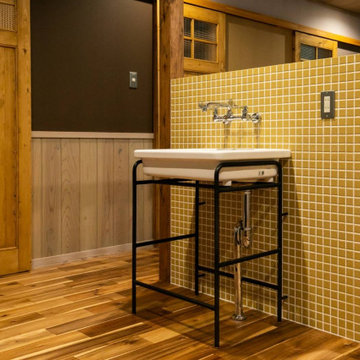
2階ホールの洗面所
Utility room - mid-sized contemporary single-wall medium tone wood floor, shiplap ceiling and wallpaper utility room idea in Other with open cabinets and mosaic tile backsplash
Utility room - mid-sized contemporary single-wall medium tone wood floor, shiplap ceiling and wallpaper utility room idea in Other with open cabinets and mosaic tile backsplash

3階にあった水まわりスペースは、効率の良い生活動線を考えて2階に移動。深いブルーのタイルが、程よいアクセントになっている
Inspiration for a mid-sized modern single-wall beige floor, wallpaper ceiling and wallpaper utility room remodel in Fukuoka with an integrated sink, flat-panel cabinets, gray cabinets, solid surface countertops, white walls, a stacked washer/dryer and white countertops
Inspiration for a mid-sized modern single-wall beige floor, wallpaper ceiling and wallpaper utility room remodel in Fukuoka with an integrated sink, flat-panel cabinets, gray cabinets, solid surface countertops, white walls, a stacked washer/dryer and white countertops
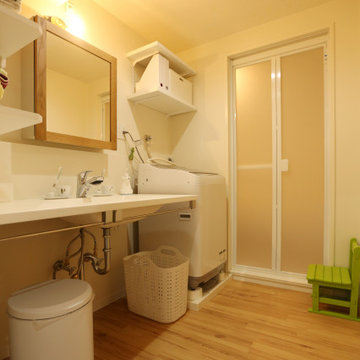
鏡の枠に木を採用し、やさしい印象をプラス
Mid-sized light wood floor, beige floor, shiplap ceiling and shiplap wall utility room photo in Other with white walls and an integrated washer/dryer
Mid-sized light wood floor, beige floor, shiplap ceiling and shiplap wall utility room photo in Other with white walls and an integrated washer/dryer
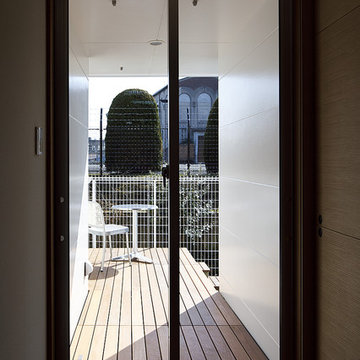
Small minimalist single-wall wallpaper ceiling and wallpaper utility room photo in Kyoto with white walls
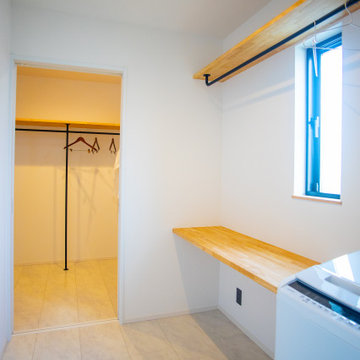
ウォークインクローゼットへつながるランドリールーム。
洗って干した洗濯物をすぐに収納できる効率的な家事動線。
Laundry room - plywood floor, wallpaper, white floor and wallpaper ceiling laundry room idea in Kyoto with wood countertops, white walls and beige countertops
Laundry room - plywood floor, wallpaper, white floor and wallpaper ceiling laundry room idea in Kyoto with wood countertops, white walls and beige countertops

Well, it's finally completed and the final photo shoot is done. ⠀
It's such an amazing feeling when our clients are ecstatic with the final outcome. What started out as an unfinished, rough-in only room has turned into an amazing "spa-throom" and boutique hotel ensuite bathroom.⠀
*⠀
We are over-the-moon proud to be able to give our clients a new space, for many generations to come. ⠀
*PS, the entire family will be at home for the weekend to enjoy it too...⠀
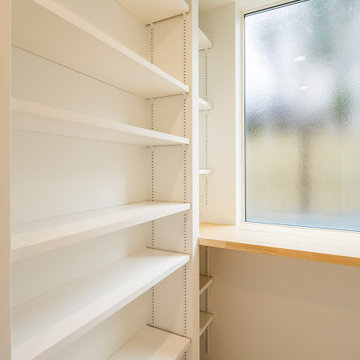
Inspiration for a mid-sized vinyl floor, beige floor, wallpaper ceiling and wallpaper dedicated laundry room remodel in Yokohama with white walls and a stacked washer/dryer

「乾太くん」を設置したランドリールーム。隣にファミリークロークもあり、洗う→乾かす→収納がスムーズです。
Example of a danish single-wall linoleum floor, white floor, wallpaper ceiling and wallpaper utility room design in Other with white walls and a stacked washer/dryer
Example of a danish single-wall linoleum floor, white floor, wallpaper ceiling and wallpaper utility room design in Other with white walls and a stacked washer/dryer
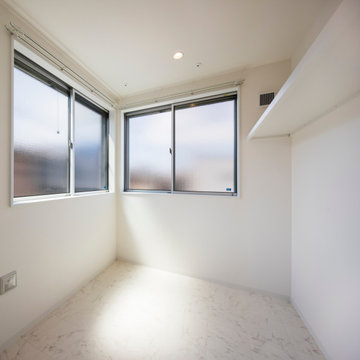
足立区の家 K
収納と洗濯のしやすさにこだわった、テラスハウスです。
株式会社小木野貴光アトリエ一級建築士建築士事務所
https://www.ogino-a.com/
Wallpaper Ceiling and Shiplap Ceiling Laundry Room Ideas
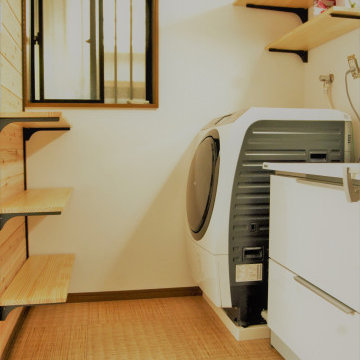
Inspiration for a mid-sized zen vinyl floor, brown floor, wallpaper ceiling and wallpaper utility room remodel in Other with white walls
4





