Wallpaper Ceiling Bathroom with Shaker Cabinets Ideas
Sort by:Popular Today
41 - 60 of 173 photos
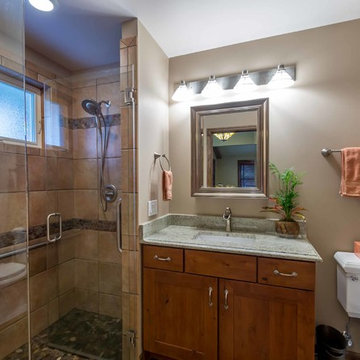
This 1960s split-level has a new Accessible Bath - the only Bath on this level. The wood cabinetry, wood-like tile floor, and stone accents highlight the rustic charm of this home.
Photography by Kmiecik Imagery.

The master bath is a true oasis, with white marble on the floor, countertop and backsplash, in period-appropriate subway and basket-weave patterns. Wall and floor-mounted chrome fixtures at the sink, tub and shower provide vintage charm and contemporary function. Chrome accents are also found in the light fixtures, cabinet hardware and accessories. The heated towel bars and make-up area with lit mirror provide added luxury. Access to the master closet is through the wood 5-panel pocket door.
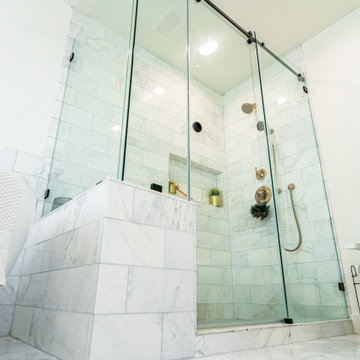
Transform your home with a new construction master bathroom remodel that embodies modern luxury. Two overhead square mirrors provide a spacious feel, reflecting light and making the room appear larger. Adding elegance, the wood cabinetry complements the white backsplash, and the gold and black fixtures create a sophisticated contrast. The hexagon flooring adds a unique touch and pairs perfectly with the white countertops. But the highlight of this remodel is the shower's niche and bench, alongside the freestanding bathtub ready for a relaxing soak.
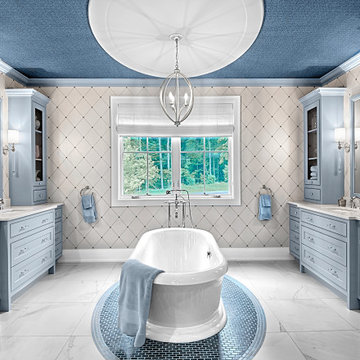
The bold statement made in the room’s plan feels formal, but with softened colors and textures, like the ceiling paper by Stacy Garcia, and the cabinetry color, Benjamin Moore AF-575 Instinct. Tiles by Crossville and Pratt & Larson.
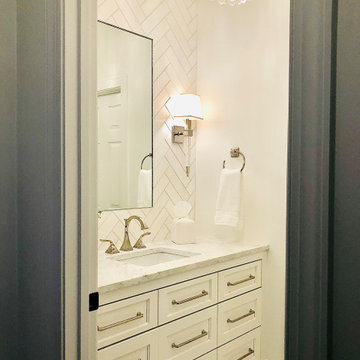
Mid-sized trendy master white tile and marble tile marble floor, white floor, single-sink and wallpaper ceiling alcove shower photo in Atlanta with shaker cabinets, white cabinets, a one-piece toilet, white walls, an undermount sink, marble countertops, a hinged shower door, white countertops and a freestanding vanity
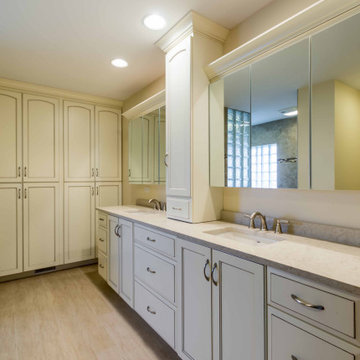
Bathroom - mid-sized traditional master beige tile and wood-look tile wood-look tile floor, beige floor, double-sink, wallpaper ceiling and wallpaper bathroom idea in Chicago with shaker cabinets, medium tone wood cabinets, a one-piece toilet, beige walls, an undermount sink, onyx countertops, beige countertops and a freestanding vanity
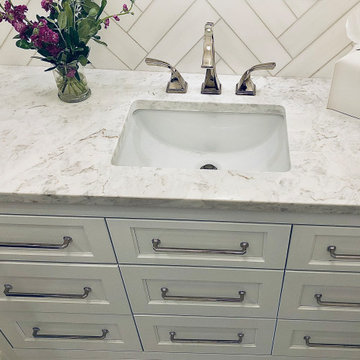
Example of a mid-sized ornate master white tile and marble tile marble floor, white floor, single-sink and wallpaper ceiling alcove shower design in Atlanta with shaker cabinets, white cabinets, a one-piece toilet, white walls, an undermount sink, marble countertops, a hinged shower door, white countertops and a freestanding vanity
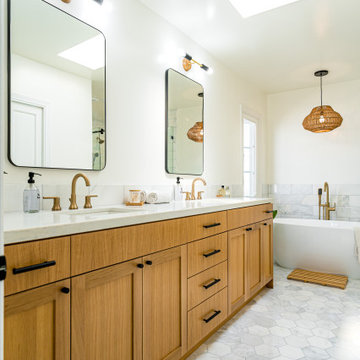
Transform your home with a new construction master bathroom remodel that embodies modern luxury. Two overhead square mirrors provide a spacious feel, reflecting light and making the room appear larger. Adding elegance, the wood cabinetry complements the white backsplash, and the gold and black fixtures create a sophisticated contrast. The hexagon flooring adds a unique touch and pairs perfectly with the white countertops. But the highlight of this remodel is the shower's niche and bench, alongside the freestanding bathtub ready for a relaxing soak.
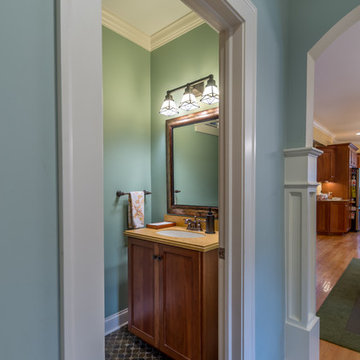
Small elegant 3/4 white tile and ceramic tile mosaic tile floor, multicolored floor, single-sink, wallpaper ceiling and wallpaper bathroom photo in Chicago with shaker cabinets, dark wood cabinets, blue walls, a drop-in sink, granite countertops, brown countertops, a freestanding vanity, a one-piece toilet and a hinged shower door
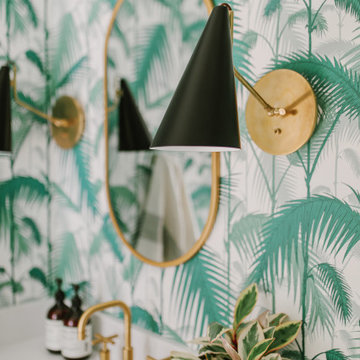
Small beach style 3/4 green tile and marble tile light wood floor, beige floor, single-sink, wallpaper ceiling and wallpaper bathroom photo in San Diego with shaker cabinets, light wood cabinets, a two-piece toilet, green walls, an undermount sink, solid surface countertops, white countertops and a built-in vanity
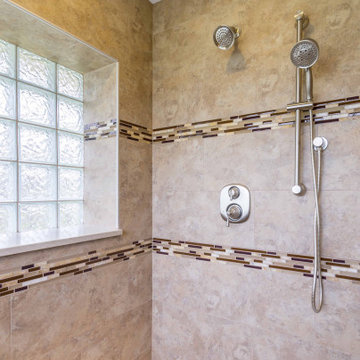
Example of a mid-sized classic master beige tile and wood-look tile wood-look tile floor, beige floor, single-sink, wallpaper ceiling and wallpaper bathroom design in Chicago with shaker cabinets, medium tone wood cabinets, a one-piece toilet, beige walls, an undermount sink, onyx countertops, beige countertops and a freestanding vanity

My client wanted to update her old builder grade basic powder room/bath. It was the only bath on the main floor, so it was important that we made this space memorable. The white custom vanity was created, with matching nine piece draw fronts, and beautiful classy polish nickel hardware, for a timeless look. We wanted this piece to look like a piece of furniture, and we topped it with a beautiful white marble top, that had subtle colors ranging from grays to warm golds. On the floor we went with a dolomite marble tile, that is like a geometric daisy. We also used the same dolomite marble behind the vanity wall. This time I decided to a herringbone pattern, as it was just the right amount of elegance needed, to leave that lasting impression. The same herringbone tile, was also repeated in the shower area, this time as a waterfall feature, along with a larger dolomite tile. The shower niche, was kept clean and simple, but we did use the same marble from the vanity top, for the niche shelves. The beautiful wall sconces, in polish nickel and acrylic, elevated the space, and was not your typical vanity light. All in all, I played with varying tones of white, that kept this space elegant.
Project completed by Reka Jemmott, Jemm Interiors desgn firm, which serves Sandy Springs, Alpharetta, Johns Creek, Buckhead, Cumming, Roswell, Brookhaven and Atlanta areas.
For more about Jemm Interiors, see here: https://jemminteriors.com/
https://www.houzz.com/hznb/projects/powder-room-pj-vj~6753789
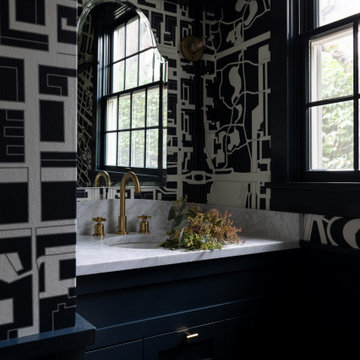
Bathroom - small transitional dark wood floor, brown floor, single-sink, wallpaper ceiling and wallpaper bathroom idea in Seattle with shaker cabinets, blue cabinets, blue walls, an undermount sink, marble countertops, white countertops and a built-in vanity

Inspiration for a large transitional master white tile and porcelain tile wood-look tile floor, brown floor, double-sink and wallpaper ceiling bathroom remodel in Philadelphia with shaker cabinets, blue cabinets, a one-piece toilet, white walls, an undermount sink, quartzite countertops, a hinged shower door, white countertops and a built-in vanity

Inspiration for a mid-sized transitional master ceramic tile, gray floor, single-sink, wallpaper ceiling and wallpaper bathroom remodel in Atlanta with shaker cabinets, light wood cabinets, black walls, an undermount sink, granite countertops, white countertops and a built-in vanity
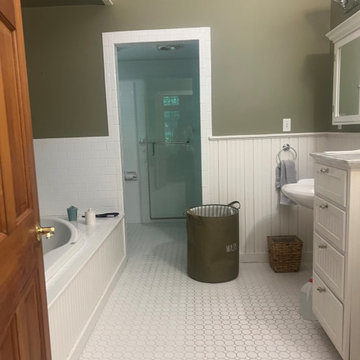
Inspiration for a large southwestern master white tile and ceramic tile marble floor, gray floor, double-sink, wallpaper ceiling and wallpaper bathroom remodel in Other with an undermount tub, a one-piece toilet, white walls, an undermount sink, marble countertops, a hinged shower door, beige countertops, a freestanding vanity and shaker cabinets
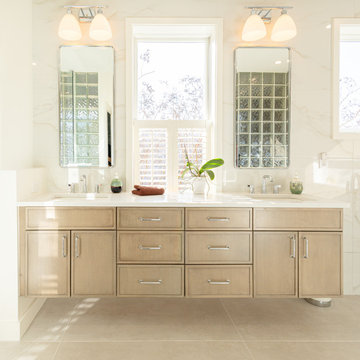
Mid-sized trendy master white tile and porcelain tile porcelain tile, gray floor, double-sink and wallpaper ceiling bathroom photo in DC Metro with shaker cabinets, light wood cabinets, a two-piece toilet, white walls, an undermount sink, quartz countertops, white countertops, a niche and a floating vanity
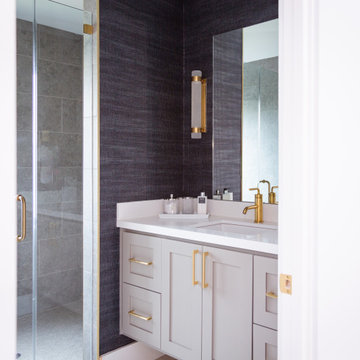
Nestled within the game room, this bathroom exudes sophisticated glamour. Adorned with textured navy wallpaper, gold and crystal sconces, and gold hardware and plumbing. The interplay of deep blue tones, sparkling crystal, and radiant gold creates an opulent atmosphere.
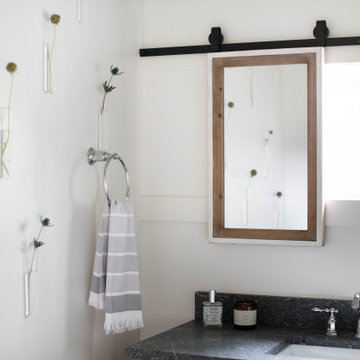
Example of a small farmhouse 3/4 white tile and ceramic tile porcelain tile, gray floor, single-sink and wallpaper ceiling bathroom design with shaker cabinets, light wood cabinets, a two-piece toilet, white walls, an undermount sink, granite countertops, gray countertops, a niche and a freestanding vanity
Wallpaper Ceiling Bathroom with Shaker Cabinets Ideas
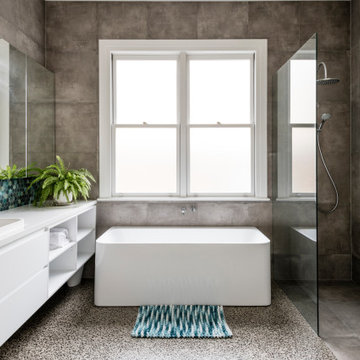
large spacious master bathroom with a long vanity, large shower and bath, and natural light.
Bathroom - large contemporary master blue tile and ceramic tile cement tile floor, gray floor, double-sink and wallpaper ceiling bathroom idea in Geelong with shaker cabinets, white cabinets, a one-piece toilet, beige walls, a drop-in sink, quartz countertops, white countertops and a built-in vanity
Bathroom - large contemporary master blue tile and ceramic tile cement tile floor, gray floor, double-sink and wallpaper ceiling bathroom idea in Geelong with shaker cabinets, white cabinets, a one-piece toilet, beige walls, a drop-in sink, quartz countertops, white countertops and a built-in vanity
3





