Wallpaper Ceiling Bathroom with Shaker Cabinets Ideas
Sort by:Popular Today
121 - 140 of 173 photos
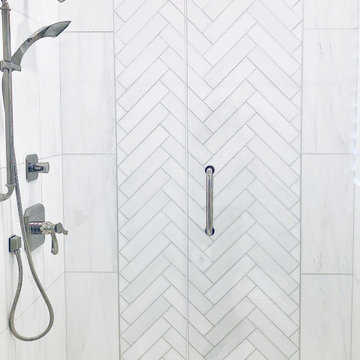
Alcove shower - mid-sized transitional master white tile and marble tile marble floor, white floor, single-sink and wallpaper ceiling alcove shower idea in Atlanta with shaker cabinets, white cabinets, a one-piece toilet, white walls, an undermount sink, marble countertops, a hinged shower door, white countertops and a freestanding vanity
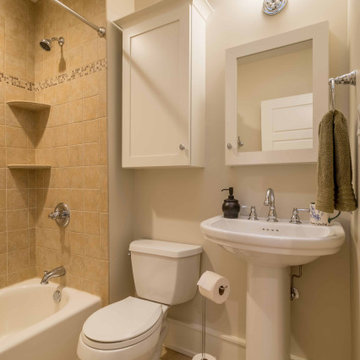
Inspiration for a mid-sized country kids' limestone floor, beige floor, single-sink, wallpaper ceiling and wallpaper bathroom remodel in Chicago with shaker cabinets, white cabinets, a one-piece toilet, a pedestal sink, solid surface countertops, white countertops, a freestanding vanity and beige walls
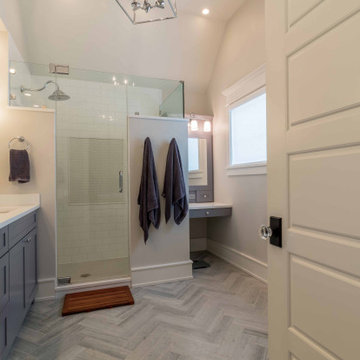
Bathroom - large farmhouse master white tile and limestone tile limestone floor, blue floor, single-sink, wallpaper ceiling and wallpaper bathroom idea in Chicago with shaker cabinets, blue cabinets, a one-piece toilet, an integrated sink, solid surface countertops, white countertops, a freestanding vanity and white walls
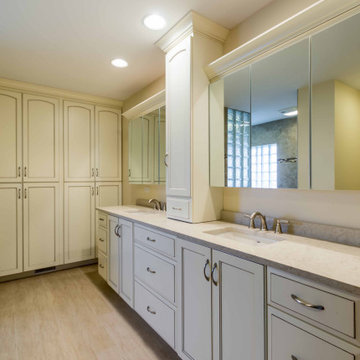
Bathroom - mid-sized traditional master beige tile and wood-look tile wood-look tile floor, beige floor, double-sink, wallpaper ceiling and wallpaper bathroom idea in Chicago with shaker cabinets, medium tone wood cabinets, a one-piece toilet, beige walls, an undermount sink, onyx countertops, beige countertops and a freestanding vanity
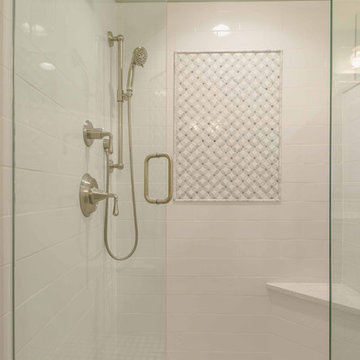
This adorable Cape Cod house needed upgrading of its existing shared hall bath, and the addition of a new master bath. Removing a wall in the bath revealed gorgeous brick, to be left exposed. The existing master bedroom had a small reading nook that was perfect for the addition of a new bath - just barely large enough for a large shower, toilet, and double-sink vanities. The clean lines, white shaker cabinets, white subway tile, and finished details make these 2 baths the star of this quaint home.
Photography by Kmiecik Imagery.
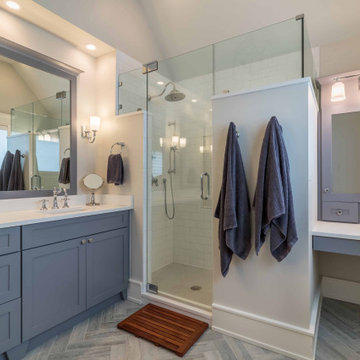
Example of a large cottage master white tile and limestone tile limestone floor, blue floor, single-sink, wallpaper ceiling and wallpaper bathroom design in Chicago with shaker cabinets, blue cabinets, a one-piece toilet, an integrated sink, solid surface countertops, white countertops, a freestanding vanity and white walls
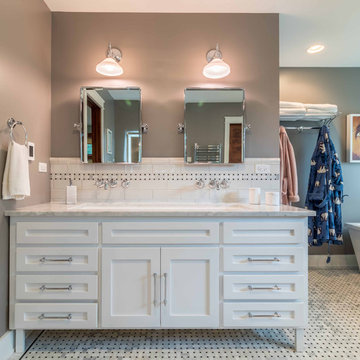
The master bath is a true oasis, with white marble on the floor, countertop and backsplash, in period-appropriate subway and basket-weave patterns. Wall and floor-mounted chrome fixtures at the sink, tub and shower provide vintage charm and contemporary function. Chrome accents are also found in the light fixtures, cabinet hardware and accessories. The heated towel bars and make-up area with lit mirror provide added luxury. Access to the master closet is through the wood 5-panel pocket door.
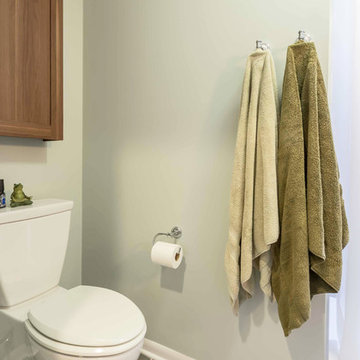
This small 3/4 bath was added in the space of a large entry way of this ranch house, with the bath door immediately off the master bedroom. At only 39sf, the 3'x8' space houses the toilet and sink on opposite walls, with a 3'x4' alcove shower adjacent to the sink. The key to making a small space feel large is avoiding clutter, and increasing the feeling of height - so a floating vanity cabinet was selected, with a built-in medicine cabinet above. A wall-mounted storage cabinet was added over the toilet, with hooks for towels. The shower curtain at the shower is changed with the whims and design style of the homeowner, and allows for easy cleaning with a simple toss in the washing machine.
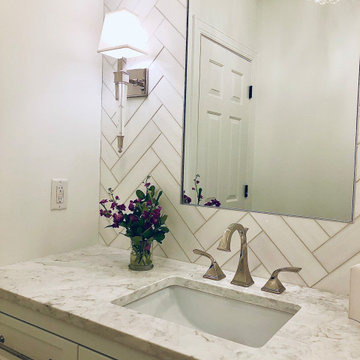
Alcove shower - mid-sized modern master white tile and marble tile marble floor, white floor, single-sink and wallpaper ceiling alcove shower idea in Atlanta with shaker cabinets, white cabinets, a one-piece toilet, white walls, an undermount sink, marble countertops, a hinged shower door, white countertops and a freestanding vanity
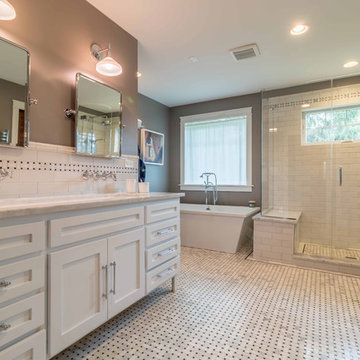
The master bath is a true oasis, with white marble on the floor, countertop and backsplash, in period-appropriate subway and basket-weave patterns. Wall and floor-mounted chrome fixtures at the sink, tub and shower provide vintage charm and contemporary function. Chrome accents are also found in the light fixtures, cabinet hardware and accessories. The heated towel bars and make-up area with lit mirror provide added luxury. Access to the master closet is through the wood 5-panel pocket door.
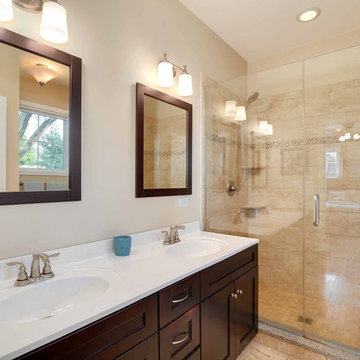
The master bath boasts a large walk-in shower with glass doors, double sinks, a hidden toilet, large linen closet, and large window to the back yard.
Inspiration for a mid-sized transitional master beige tile and ceramic tile cement tile floor, beige floor, double-sink, wallpaper ceiling and wallpaper alcove shower remodel in Chicago with shaker cabinets, dark wood cabinets, a two-piece toilet, beige walls, an integrated sink, solid surface countertops, a hinged shower door and white countertops
Inspiration for a mid-sized transitional master beige tile and ceramic tile cement tile floor, beige floor, double-sink, wallpaper ceiling and wallpaper alcove shower remodel in Chicago with shaker cabinets, dark wood cabinets, a two-piece toilet, beige walls, an integrated sink, solid surface countertops, a hinged shower door and white countertops
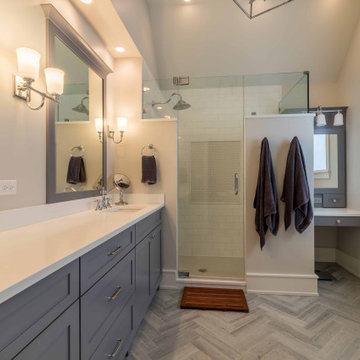
Bathroom - large country master white tile and limestone tile limestone floor, blue floor, single-sink, wallpaper ceiling and wallpaper bathroom idea in Chicago with shaker cabinets, blue cabinets, a one-piece toilet, an integrated sink, solid surface countertops, white countertops, a freestanding vanity and white walls
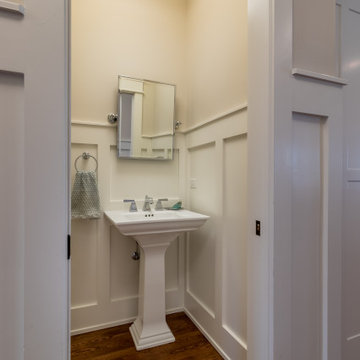
Inspiration for a small cottage brown floor, single-sink, wallpaper ceiling, medium tone wood floor and wallpaper bathroom remodel in Chicago with shaker cabinets, white cabinets, a pedestal sink, solid surface countertops, white countertops, a freestanding vanity, a one-piece toilet and white walls
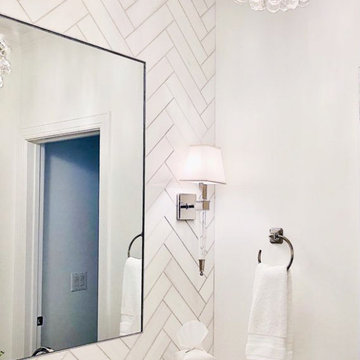
Inspiration for a mid-sized contemporary master white tile and marble tile marble floor, white floor, single-sink and wallpaper ceiling alcove shower remodel in Atlanta with shaker cabinets, white cabinets, a one-piece toilet, white walls, an undermount sink, marble countertops, a hinged shower door, white countertops and a freestanding vanity
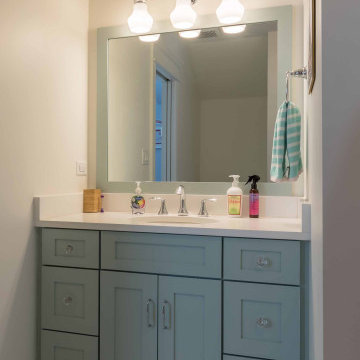
Bathroom - large country kids' porcelain tile, brown floor, single-sink, wallpaper ceiling and wallpaper bathroom idea in Chicago with shaker cabinets, white cabinets, a one-piece toilet, a pedestal sink, solid surface countertops, white countertops, a built-in vanity and white walls
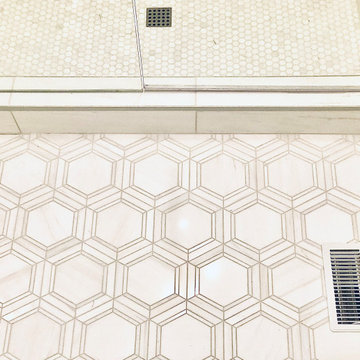
Example of a mid-sized trendy master white tile and marble tile marble floor, white floor, single-sink and wallpaper ceiling alcove shower design in Atlanta with shaker cabinets, white cabinets, a one-piece toilet, white walls, an undermount sink, marble countertops, a hinged shower door, white countertops and a freestanding vanity
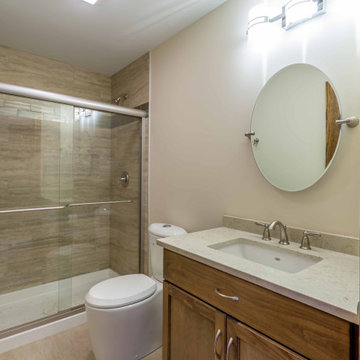
Inspiration for a mid-sized timeless master beige tile and wood-look tile wood-look tile floor, beige floor, single-sink, wallpaper ceiling and wallpaper bathroom remodel in Chicago with shaker cabinets, medium tone wood cabinets, a one-piece toilet, beige walls, an undermount sink, onyx countertops, beige countertops and a freestanding vanity
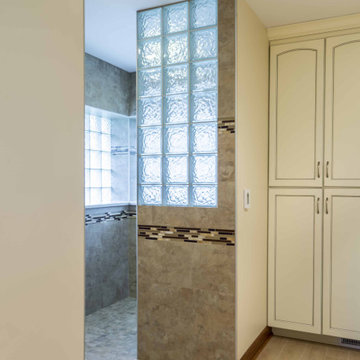
Example of a mid-sized classic master beige tile and wood-look tile wood-look tile floor, beige floor, single-sink, wallpaper ceiling and wallpaper bathroom design in Chicago with shaker cabinets, medium tone wood cabinets, a one-piece toilet, beige walls, an undermount sink, onyx countertops, beige countertops and a freestanding vanity
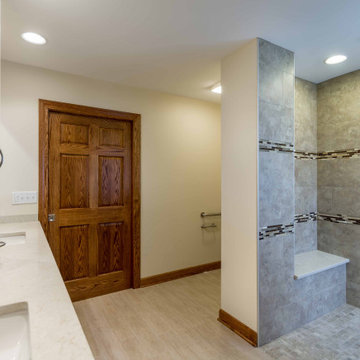
Bathroom - mid-sized traditional master beige tile and wood-look tile wood-look tile floor, beige floor, single-sink, wallpaper ceiling and wallpaper bathroom idea in Chicago with shaker cabinets, medium tone wood cabinets, a one-piece toilet, beige walls, an undermount sink, onyx countertops, beige countertops and a freestanding vanity
Wallpaper Ceiling Bathroom with Shaker Cabinets Ideas

Inspiration for a mid-sized transitional master ceramic tile, gray floor, single-sink, wallpaper ceiling and wallpaper bathroom remodel in Atlanta with shaker cabinets, light wood cabinets, black walls, an undermount sink, granite countertops, white countertops and a built-in vanity
7





