Wallpaper Ceiling Dining Room Ideas
Refine by:
Budget
Sort by:Popular Today
1 - 20 of 327 photos
Item 1 of 3

This 1960s split-level has a new Family Room addition in front of the existing home, with a total gut remodel of the existing Kitchen/Living/Dining spaces. The spacious Kitchen boasts a generous curved stone-clad island and plenty of custom cabinetry. The Kitchen opens to a large eat-in Dining Room, with a walk-around stone double-sided fireplace between Dining and the new Family room. The stone accent at the island, gorgeous stained wood cabinetry, and wood trim highlight the rustic charm of this home.
Photography by Kmiecik Imagery.
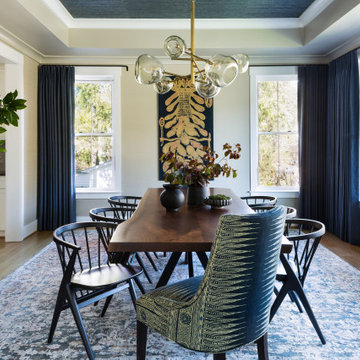
Inspiration for a large eclectic light wood floor, beige floor, wallpaper ceiling and wallpaper enclosed dining room remodel in DC Metro with beige walls
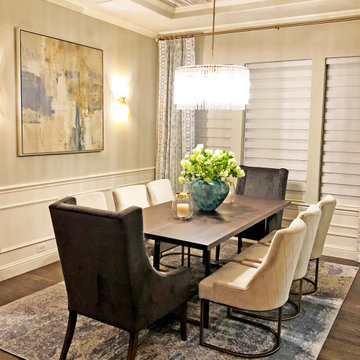
Mid-sized transitional dark wood floor, brown floor, wallpaper ceiling and wainscoting dining room photo in Dallas with beige walls
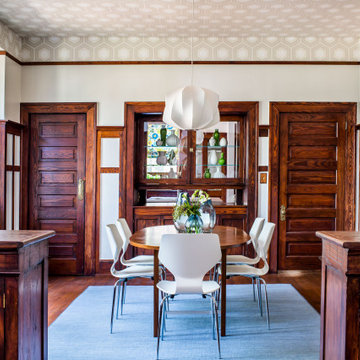
Photography: Jeff Herr
Mid-sized minimalist medium tone wood floor and wallpaper ceiling dining room photo in Atlanta with white walls
Mid-sized minimalist medium tone wood floor and wallpaper ceiling dining room photo in Atlanta with white walls
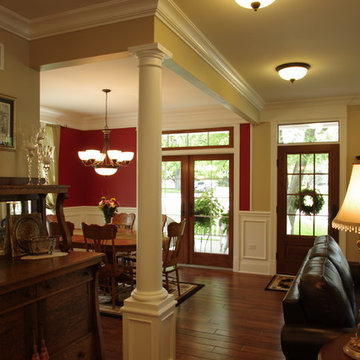
Open floor plan of completely remodeled first floor. Open dining room with French doors to front porch. Photography by Kmiecik Photography.
Inspiration for a mid-sized timeless medium tone wood floor, brown floor, wallpaper ceiling and wallpaper great room remodel in Chicago with no fireplace and beige walls
Inspiration for a mid-sized timeless medium tone wood floor, brown floor, wallpaper ceiling and wallpaper great room remodel in Chicago with no fireplace and beige walls
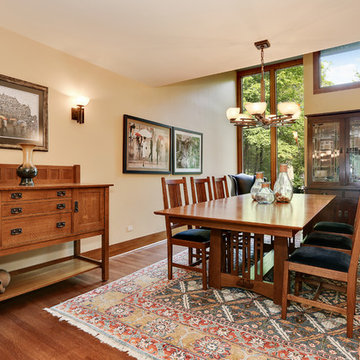
The homeowner had previously updated their mid-century home to match their Prairie-style preferences - completing the Kitchen, Living and DIning Rooms. This project included a complete redesign of the Bedroom wing, including Master Bedroom Suite, guest Bedrooms, and 3 Baths; as well as the Office/Den and Dining Room, all to meld the mid-century exterior with expansive windows and a new Prairie-influenced interior. Large windows (existing and new to match ) let in ample daylight and views to their expansive gardens.
Photography by homeowner.
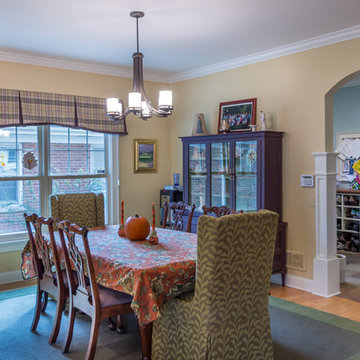
Example of a small classic light wood floor, brown floor, wallpaper ceiling and wallpaper kitchen/dining room combo design in Chicago with yellow walls and no fireplace

2-story addition to this historic 1894 Princess Anne Victorian. Family room, new full bath, relocated half bath, expanded kitchen and dining room, with Laundry, Master closet and bathroom above. Wrap-around porch with gazebo.
Photos by 12/12 Architects and Robert McKendrick Photography.
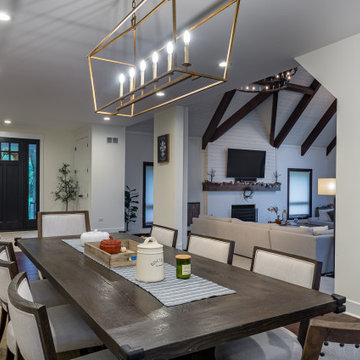
Inspiration for a large farmhouse brown floor, dark wood floor, wallpaper ceiling and wallpaper kitchen/dining room combo remodel in Chicago with white walls, no fireplace and a wood fireplace surround
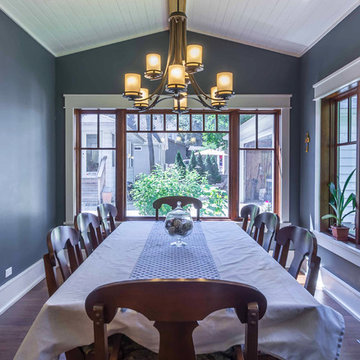
New Craftsman style home, approx 3200sf on 60' wide lot. Views from the street, highlighting front porch, large overhangs, Craftsman detailing. Photos by Robert McKendrick Photography.
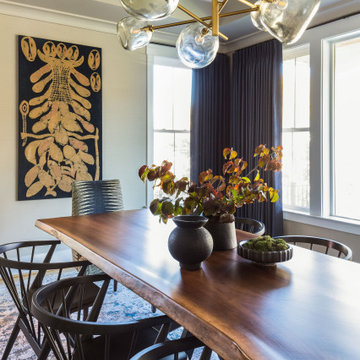
Example of a large eclectic light wood floor, beige floor, wallpaper ceiling and wallpaper enclosed dining room design in DC Metro with beige walls
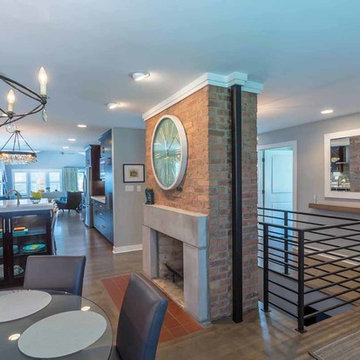
This family of 5 was quickly out-growing their 1,220sf ranch home on a beautiful corner lot. Rather than adding a 2nd floor, the decision was made to extend the existing ranch plan into the back yard, adding a new 2-car garage below the new space - for a new total of 2,520sf. With a previous addition of a 1-car garage and a small kitchen removed, a large addition was added for Master Bedroom Suite, a 4th bedroom, hall bath, and a completely remodeled living, dining and new Kitchen, open to large new Family Room. The new lower level includes the new Garage and Mudroom. The existing fireplace and chimney remain - with beautifully exposed brick. The homeowners love contemporary design, and finished the home with a gorgeous mix of color, pattern and materials.
The project was completed in 2011. Unfortunately, 2 years later, they suffered a massive house fire. The house was then rebuilt again, using the same plans and finishes as the original build, adding only a secondary laundry closet on the main level.
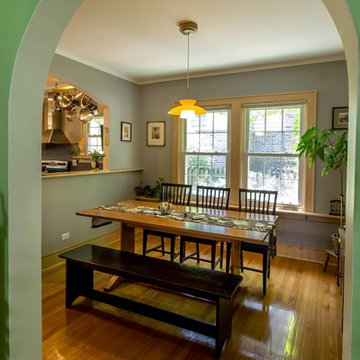
The back of this 1920s brick and siding Cape Cod gets a compact addition to create a new Family room, open Kitchen, Covered Entry, and Master Bedroom Suite above. European-styling of the interior was a consideration throughout the design process, as well as with the materials and finishes. The project includes all cabinetry, built-ins, shelving and trim work (even down to the towel bars!) custom made on site by the home owner.
Photography by Kmiecik Imagery
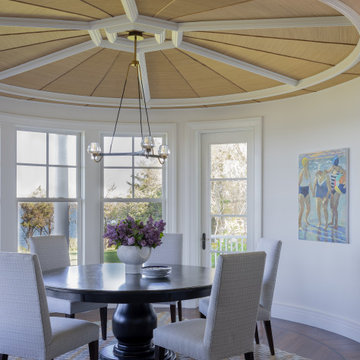
Photography by Michael J. Lee Photography
Inspiration for a mid-sized coastal dark wood floor and wallpaper ceiling great room remodel in Boston with white walls
Inspiration for a mid-sized coastal dark wood floor and wallpaper ceiling great room remodel in Boston with white walls
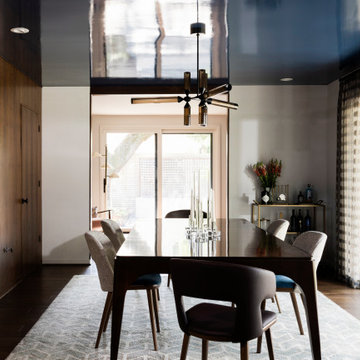
Inspiration for a mid-sized 1960s dark wood floor and wallpaper ceiling kitchen/dining room combo remodel in Houston with a two-sided fireplace
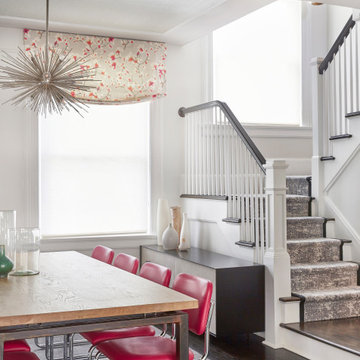
Open Dining Room with pops of pink and industrial furniture. Dry Bar
Inspiration for a mid-sized transitional dark wood floor and wallpaper ceiling enclosed dining room remodel in New York with white walls
Inspiration for a mid-sized transitional dark wood floor and wallpaper ceiling enclosed dining room remodel in New York with white walls
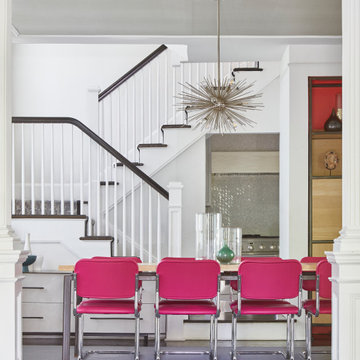
Open Dining Room with pops of pink and industrial furniture.
Enclosed dining room - mid-sized transitional dark wood floor and wallpaper ceiling enclosed dining room idea in New York with white walls
Enclosed dining room - mid-sized transitional dark wood floor and wallpaper ceiling enclosed dining room idea in New York with white walls
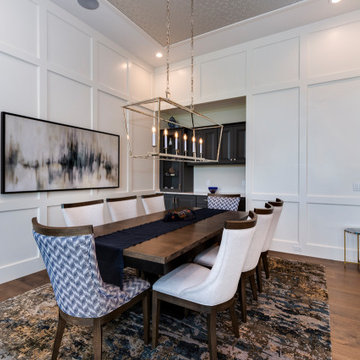
Open Concept Dining Room
Inspiration for a mid-sized timeless dark wood floor, wallpaper ceiling and wainscoting great room remodel in Other with white walls
Inspiration for a mid-sized timeless dark wood floor, wallpaper ceiling and wainscoting great room remodel in Other with white walls
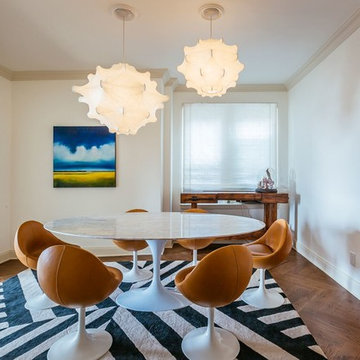
Lighting played a crucial part in the design process with various modern fixtures sprinkled throughout the space and played off the modern and vintage pieced we sourced for the client both from modern retailers as well as vintage showrooms in the US and Europe.
Wallpaper Ceiling Dining Room Ideas
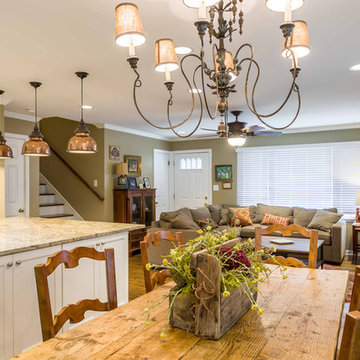
This 1960s split-level home desperately needed a change - not bigger space, just better. We removed the walls between the kitchen, living, and dining rooms to create a large open concept space that still allows a clear definition of space, while offering sight lines between spaces and functions. Homeowners preferred an open U-shape kitchen rather than an island to keep kids out of the cooking area during meal-prep, while offering easy access to the refrigerator and pantry. Green glass tile, granite countertops, shaker cabinets, and rustic reclaimed wood accents highlight the unique character of the home and family. The mix of farmhouse, contemporary and industrial styles make this house their ideal home.
Outside, new lap siding with white trim, and an accent of shake shingles under the gable. The new red door provides a much needed pop of color. Landscaping was updated with a new brick paver and stone front stoop, walk, and landscaping wall.
Project Photography by Kmiecik Imagery.
1





