Wallpaper Ceiling Dining Room with a Tile Fireplace Ideas
Refine by:
Budget
Sort by:Popular Today
1 - 20 of 23 photos
Item 1 of 3
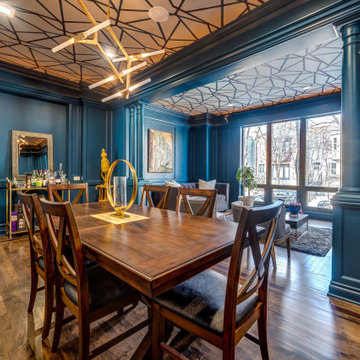
Dining room - huge eclectic medium tone wood floor and wallpaper ceiling dining room idea in Chicago with blue walls, a standard fireplace and a tile fireplace
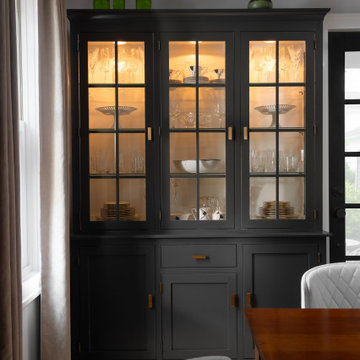
Inspiration for a small contemporary light wood floor, yellow floor and wallpaper ceiling enclosed dining room remodel in Detroit with gray walls, a two-sided fireplace and a tile fireplace
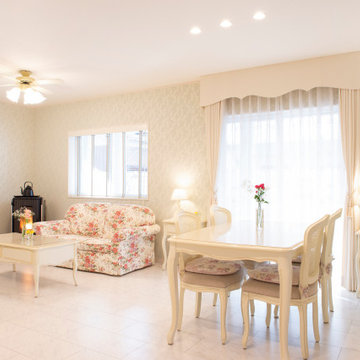
Example of a mid-sized cottage chic plywood floor, white floor, wallpaper ceiling and wallpaper great room design in Other with green walls, a corner fireplace and a tile fireplace
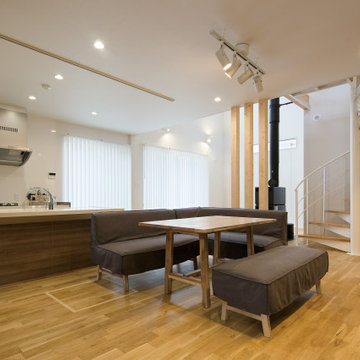
Inspiration for a mid-sized beige floor, wallpaper ceiling and wallpaper great room remodel in Other with white walls, a wood stove and a tile fireplace
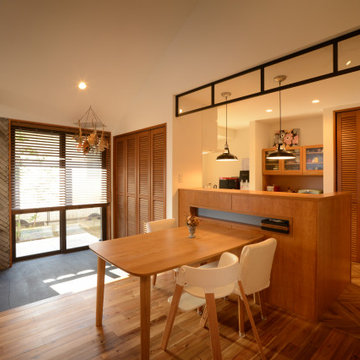
Example of a danish light wood floor, brown floor, wallpaper ceiling and brick wall dining room design in Other with white walls, a wood stove and a tile fireplace
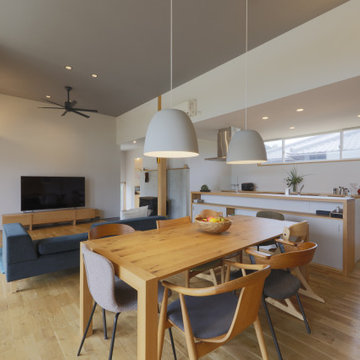
キッチンはアイランド型にし、どこへもアクセスのいい動線になりました。
キッチン背面の高窓で明るい雰囲気の場所に。
Inspiration for a medium tone wood floor, wallpaper ceiling and wallpaper great room remodel in Other with white walls, a wood stove and a tile fireplace
Inspiration for a medium tone wood floor, wallpaper ceiling and wallpaper great room remodel in Other with white walls, a wood stove and a tile fireplace

A dining area oozing period style and charm. The original William Morris 'Strawberry Fields' wallpaper design was launched in 1864. This isn't original but has possibly been on the walls for over twenty years. The Anaglypta paper on the ceiling js given a new lease of life by painting over the tired old brilliant white paint and the fire place has elegantly takes centre stage.
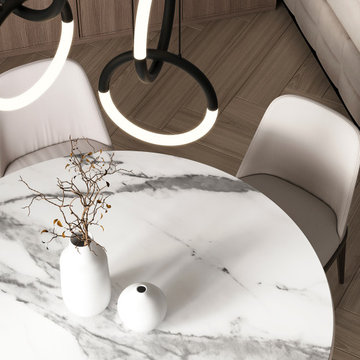
Inspiration for a mid-sized contemporary vinyl floor, beige floor, wallpaper ceiling and wallpaper great room remodel in Other with beige walls, a ribbon fireplace and a tile fireplace
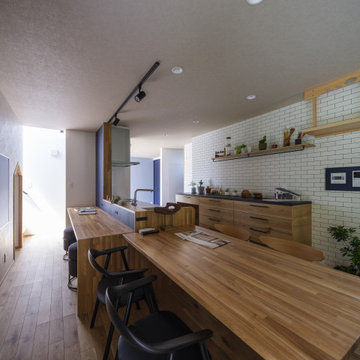
土間付きの広々大きいリビングがほしい。
ソファに座って薪ストーブの揺れる火をみたい。
窓もなにもない壁は記念写真撮影用に。
お気に入りの場所はみんなで集まれるリビング。
最高級薪ストーブ「スキャンサーム」を設置。
家族みんなで動線を考え、快適な間取りに。
沢山の理想を詰め込み、たったひとつ建築計画を考えました。
そして、家族の想いがまたひとつカタチになりました。
家族構成:夫婦30代+子供2人
施工面積:127.52㎡ ( 38.57 坪)
竣工:2021年 9月
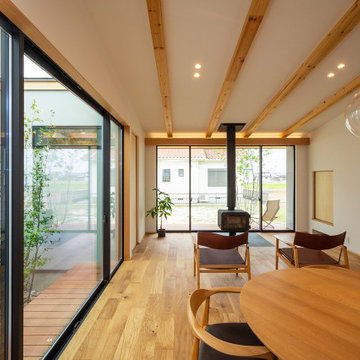
SE構法の構造材を現しとした勾配天井の先には薪ストーブを設置。冬季はストーブの炎を眺めながらのんびり過ごします。向かって左側には建物で囲まれた中庭があり、カーテン等を設置する必要がないので室内にいながら庭木に咲く花や新緑、紅葉に雪景色など、常に季節を感じることができます。
Example of a large danish medium tone wood floor, wallpaper ceiling and wallpaper great room design in Other with white walls, a wood stove and a tile fireplace
Example of a large danish medium tone wood floor, wallpaper ceiling and wallpaper great room design in Other with white walls, a wood stove and a tile fireplace
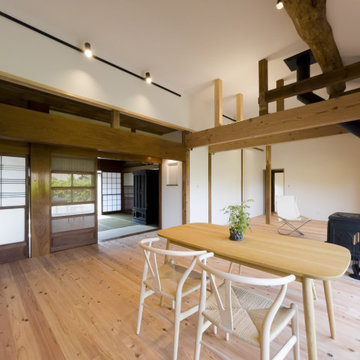
集う食卓
両親や親戚を呼んで大人数で楽しく食事をしたい。既存の天井と壁を撤去し、「茶の間・裏部屋」を一つの大空間にしました。
家族同士が集まってもゆとりある空間です。
新旧の柱や梁のコントラストが新築住宅にはない雰囲気をあたえています。
Great room - mid-sized light wood floor, wallpaper ceiling and wallpaper great room idea in Other with white walls, a wood stove and a tile fireplace
Great room - mid-sized light wood floor, wallpaper ceiling and wallpaper great room idea in Other with white walls, a wood stove and a tile fireplace
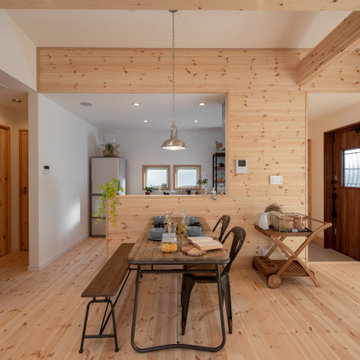
天井梁が見えるダイニング。
本物の木に囲まれながら家族と食事を楽しむことが出来るダイニング。インダストリアルな家具との相性が良く、お洒落な空間演出もできます。
Inspiration for a small light wood floor, beige floor, wallpaper ceiling and wallpaper great room remodel in Other with beige walls, a standard fireplace and a tile fireplace
Inspiration for a small light wood floor, beige floor, wallpaper ceiling and wallpaper great room remodel in Other with beige walls, a standard fireplace and a tile fireplace
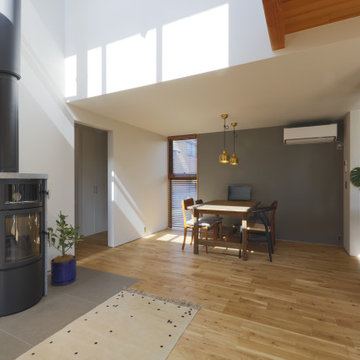
デザイン性と機能の調和がとれたオーブン付きの薪ストーブ。暖をとりながらオーブンとしても利用でき、パンを焼いたり、煮込み料理も楽しめます。
Example of a huge minimalist medium tone wood floor, brown floor, wallpaper ceiling and wallpaper great room design in Other with gray walls, a wood stove and a tile fireplace
Example of a huge minimalist medium tone wood floor, brown floor, wallpaper ceiling and wallpaper great room design in Other with gray walls, a wood stove and a tile fireplace
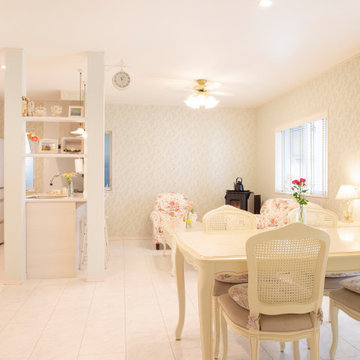
Mid-sized cottage chic plywood floor, white floor, wallpaper ceiling and wallpaper great room photo in Other with green walls, a corner fireplace and a tile fireplace
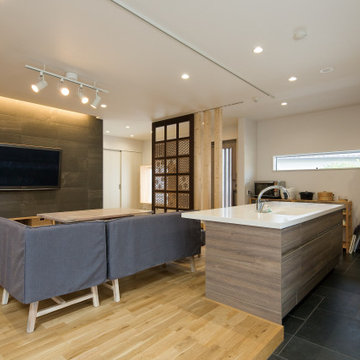
Great room - mid-sized beige floor, wallpaper ceiling and wallpaper great room idea in Other with white walls, a wood stove and a tile fireplace
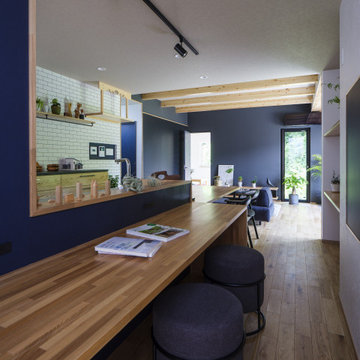
土間付きの広々大きいリビングがほしい。
ソファに座って薪ストーブの揺れる火をみたい。
窓もなにもない壁は記念写真撮影用に。
お気に入りの場所はみんなで集まれるリビング。
最高級薪ストーブ「スキャンサーム」を設置。
家族みんなで動線を考え、快適な間取りに。
沢山の理想を詰め込み、たったひとつ建築計画を考えました。
そして、家族の想いがまたひとつカタチになりました。
家族構成:夫婦30代+子供2人
施工面積:127.52㎡ ( 38.57 坪)
竣工:2021年 9月
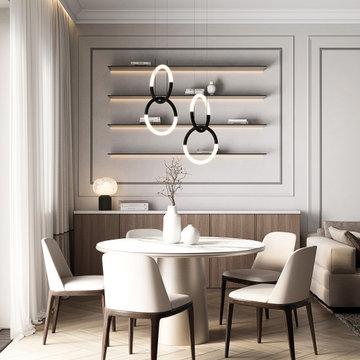
Example of a mid-sized trendy vinyl floor, beige floor, wallpaper ceiling and wallpaper great room design in Other with beige walls, a ribbon fireplace and a tile fireplace

Enclosed dining room - small contemporary light wood floor, yellow floor and wallpaper ceiling enclosed dining room idea in Detroit with gray walls, a two-sided fireplace and a tile fireplace
Wallpaper Ceiling Dining Room with a Tile Fireplace Ideas
1





