Wallpaper Ceiling Laundry Room with White Walls Ideas
Refine by:
Budget
Sort by:Popular Today
1 - 20 of 162 photos
Item 1 of 3

PAINTED PINK WITH A WHIMSICAL VIBE. THIS LAUNDRY ROOM IS LAYERED WITH WALLPAPER, GORGEOUS FLOOR TILE AND A PRETTY CHANDELIER TO MAKE DOING LAUNDRY FUN!
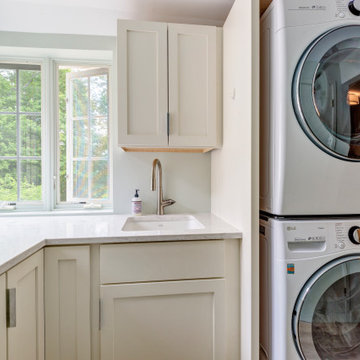
Utility room - mid-sized contemporary laminate floor, beige floor and wallpaper ceiling utility room idea in Burlington with an undermount sink, shaker cabinets, white cabinets, white walls, a stacked washer/dryer and white countertops

Inspiration for a small timeless galley light wood floor, brown floor, wallpaper ceiling and wallpaper utility room remodel in Chicago with shaker cabinets, white cabinets, white backsplash, wood backsplash, white walls, a stacked washer/dryer, a single-bowl sink, quartz countertops and gray countertops

Mid-sized transitional single-wall limestone floor, beige floor, wallpaper ceiling and wallpaper utility room photo in Chicago with a drop-in sink, recessed-panel cabinets, white cabinets, marble countertops, gray backsplash, marble backsplash, white walls, a side-by-side washer/dryer and gray countertops
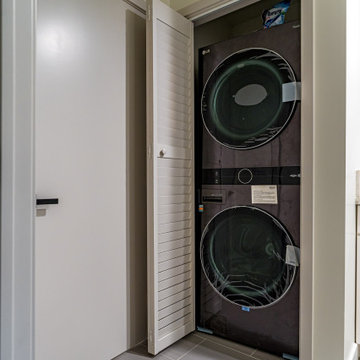
This stunning ADU in Anaheim, California, is built to be just like a tiny home! With a full kitchen (with island), 2 bedrooms and 2 full bathrooms, this space can be a perfect private suite for family or in-laws or even as a comfy Airbnb for people traveling through the area!

This 1990s brick home had decent square footage and a massive front yard, but no way to enjoy it. Each room needed an update, so the entire house was renovated and remodeled, and an addition was put on over the existing garage to create a symmetrical front. The old brown brick was painted a distressed white.
The 500sf 2nd floor addition includes 2 new bedrooms for their teen children, and the 12'x30' front porch lanai with standing seam metal roof is a nod to the homeowners' love for the Islands. Each room is beautifully appointed with large windows, wood floors, white walls, white bead board ceilings, glass doors and knobs, and interior wood details reminiscent of Hawaiian plantation architecture.
The kitchen was remodeled to increase width and flow, and a new laundry / mudroom was added in the back of the existing garage. The master bath was completely remodeled. Every room is filled with books, and shelves, many made by the homeowner.
Project photography by Kmiecik Imagery.

Introducing a stunning new construction that brings modern home design to life - a complete ADU remodel with exquisite features and contemporary touches that are sure to impress. The single wall kitchen layout is a standout feature, complete with sleek grey cabinetry, a clean white backsplash, and sophisticated stainless steel fixtures. Adorned with elegant white marble countertops and light hardwood floors that seamlessly flow throughout the space, this kitchen is not just visually appealing, but also functional and practical for daily use. The spacious bedroom is equally impressive, boasting a beautiful bathroom with luxurious marble details that exude a sense of indulgence and sophistication. With its sleek modern design and impeccable craftsmanship, this ADU remodel is the perfect choice for anyone looking to turn their home into a stylish, sophisticated oasis.

PAINTED PINK WITH A WHIMSICAL VIBE. THIS LAUNDRY ROOM IS LAYERED WITH WALLPAPER, GORGEOUS FLOOR TILE AND A PRETTY CHANDELIER TO MAKE DOING LAUNDRY FUN!

The simple laundry room backs up to the 2nd floor hall bath, and makes for easy access from all 3 bedrooms. The large window provides natural light and ventilation. Hanging spaces is available, as is upper cabinet storage and space pet needs.
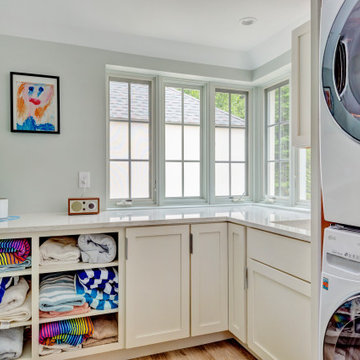
Example of a mid-sized trendy laminate floor, beige floor and wallpaper ceiling utility room design with an undermount sink, shaker cabinets, white cabinets, white walls, a stacked washer/dryer and white countertops

Inspiration for a large transitional galley light wood floor, brown floor, wallpaper ceiling and wallpaper dedicated laundry room remodel in Chicago with open cabinets, white cabinets, white walls and a side-by-side washer/dryer

Inspiration for a large country l-shaped medium tone wood floor, gray floor, wallpaper ceiling and wallpaper utility room remodel in Chicago with an integrated sink, raised-panel cabinets, white cabinets, quartzite countertops, white backsplash, granite backsplash, white walls, a side-by-side washer/dryer and white countertops
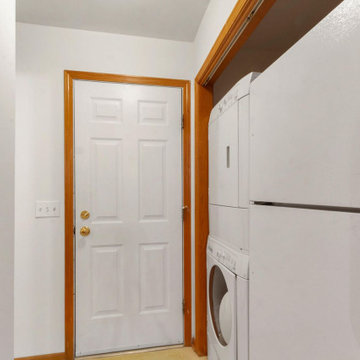
Inspiration for a mid-sized transitional single-wall light wood floor, brown floor, wallpaper ceiling and wainscoting utility room remodel in Milwaukee with white walls and a stacked washer/dryer
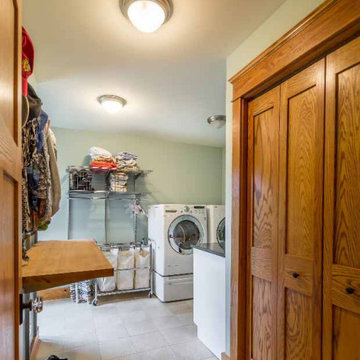
Utility room - mid-sized craftsman galley ceramic tile, gray floor, wallpaper ceiling and wallpaper utility room idea in Chicago with a drop-in sink, recessed-panel cabinets, medium tone wood cabinets, granite countertops, gray backsplash, granite backsplash, white walls, a side-by-side washer/dryer and gray countertops

Welcome to our modern garage conversion! Our space has been transformed into a sleek and stylish retreat, featuring luxurious hardwood flooring and pristine white cabinetry. Whether you're looking for a cozy home office, a trendy entertainment area, or a peaceful guest suite, our remodel offers versatility and sophistication. Step into contemporary comfort and discover the perfect blend of functionality and elegance in our modern garage conversion.
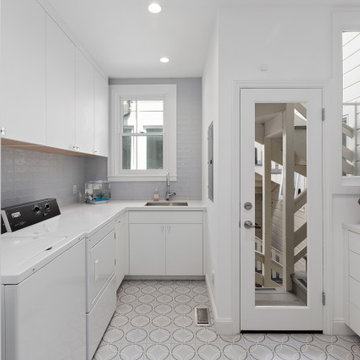
This combined laundry room and mudroom is fresh and clean in white paint and pale blue subway tiled backsplash. Drawers and cabinets hold cleaning supplies. Ceramic floor tiles in circular patterns are fun and easy to keep clean. Side-by-side white appliances sit happily next to an undermount sink with gooseneck faucet.
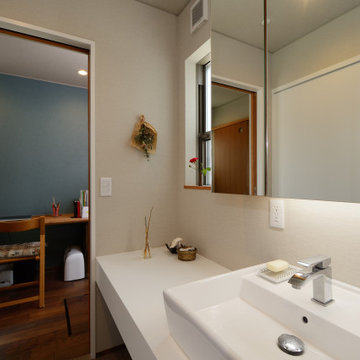
「起間の家」ランドリー兼パウダールームです。奥様の家事スペースに隣接しています。
Utility room - mid-sized galley wallpaper ceiling, wallpaper and linoleum floor utility room idea in Other with white walls, a drop-in sink, open cabinets, solid surface countertops, a concealed washer/dryer and white countertops
Utility room - mid-sized galley wallpaper ceiling, wallpaper and linoleum floor utility room idea in Other with white walls, a drop-in sink, open cabinets, solid surface countertops, a concealed washer/dryer and white countertops

3階にあった水まわりスペースは、効率の良い生活動線を考えて2階に移動。深いブルーのタイルが、程よいアクセントになっている
Inspiration for a mid-sized modern single-wall beige floor, wallpaper ceiling and wallpaper utility room remodel in Fukuoka with an integrated sink, flat-panel cabinets, gray cabinets, solid surface countertops, white walls, a stacked washer/dryer and white countertops
Inspiration for a mid-sized modern single-wall beige floor, wallpaper ceiling and wallpaper utility room remodel in Fukuoka with an integrated sink, flat-panel cabinets, gray cabinets, solid surface countertops, white walls, a stacked washer/dryer and white countertops
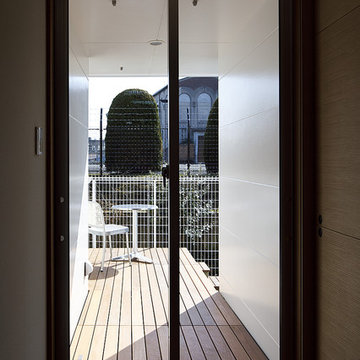
Small minimalist single-wall wallpaper ceiling and wallpaper utility room photo in Kyoto with white walls
Wallpaper Ceiling Laundry Room with White Walls Ideas
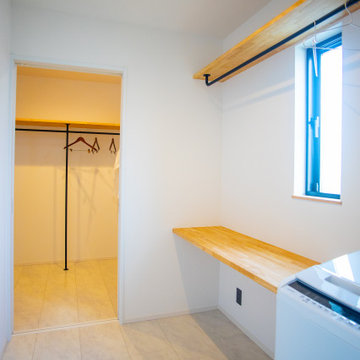
ウォークインクローゼットへつながるランドリールーム。
洗って干した洗濯物をすぐに収納できる効率的な家事動線。
Laundry room - plywood floor, wallpaper, white floor and wallpaper ceiling laundry room idea in Kyoto with wood countertops, white walls and beige countertops
Laundry room - plywood floor, wallpaper, white floor and wallpaper ceiling laundry room idea in Kyoto with wood countertops, white walls and beige countertops
1





