Wallpaper Ceiling Powder Room Ideas
Sort by:Popular Today
141 - 160 of 240 photos
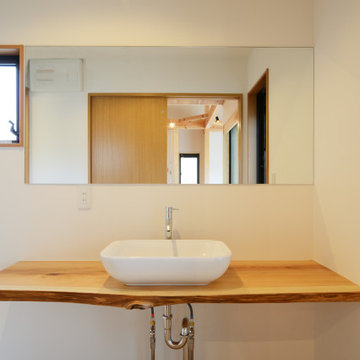
無垢の一枚板を使った洗面カウンター。シンプルながら存在感のある仕上がりとなりました。
Example of a mid-sized vinyl floor, brown floor, wallpaper ceiling and wallpaper powder room design in Other with open cabinets, medium tone wood cabinets, white walls, a vessel sink, wood countertops, beige countertops and a built-in vanity
Example of a mid-sized vinyl floor, brown floor, wallpaper ceiling and wallpaper powder room design in Other with open cabinets, medium tone wood cabinets, white walls, a vessel sink, wood countertops, beige countertops and a built-in vanity
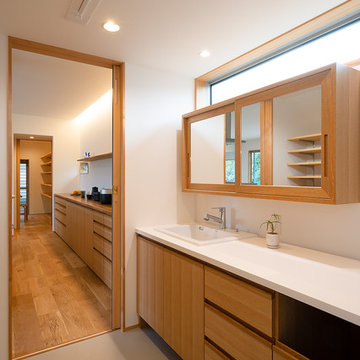
オリジナルで製作した洗面化粧台。幅を長く持たせたカウンターは、耐水性を考慮してメラミン板で仕上げました。下部の収納はオーナーの使い勝手に合わせてやや多めに設計しています。鏡は内部がキャビネット収納になっています。
Powder room - mid-sized scandinavian vinyl floor, gray floor, wallpaper ceiling and wallpaper powder room idea in Other with flat-panel cabinets, medium tone wood cabinets, white walls, an undermount sink, wood countertops, white countertops and a built-in vanity
Powder room - mid-sized scandinavian vinyl floor, gray floor, wallpaper ceiling and wallpaper powder room idea in Other with flat-panel cabinets, medium tone wood cabinets, white walls, an undermount sink, wood countertops, white countertops and a built-in vanity
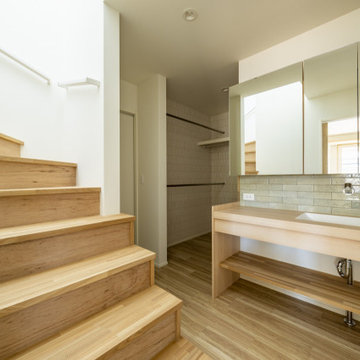
リビングと庭をつなぐウッドデッキがほしい。
ひろくおおきなLDKでくつろぎたい。
家事動線をギュっとまとめて楽になるように。
こどもたちが遊べる小さなタタミコーナー。
無垢フローリングは節の少ないオークフロアを。
家族みんなで動線を考え、たったひとつ間取りにたどり着いた。
光と風を取り入れ、快適に暮らせるようなつくりを。
そんな理想を取り入れた建築計画を一緒に考えました。
そして、家族の想いがまたひとつカタチになりました。
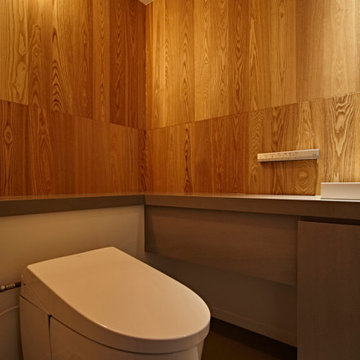
Example of a mid-sized trendy ceramic tile vinyl floor, gray floor, wallpaper ceiling and wood wall powder room design in Tokyo with beaded inset cabinets, gray cabinets, a one-piece toilet, brown walls, a vessel sink, solid surface countertops, white countertops and a built-in vanity
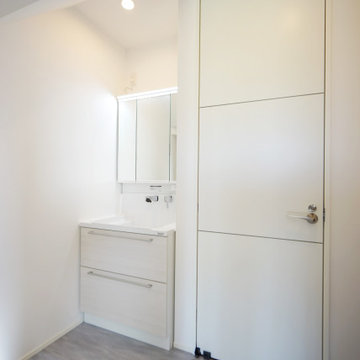
真っ白な天井、壁、建具にあわせ、白色の洗面化粧台。
Mid-sized gray floor, wallpaper ceiling and wallpaper powder room photo in Other with white cabinets, white walls, white countertops and a freestanding vanity
Mid-sized gray floor, wallpaper ceiling and wallpaper powder room photo in Other with white cabinets, white walls, white countertops and a freestanding vanity
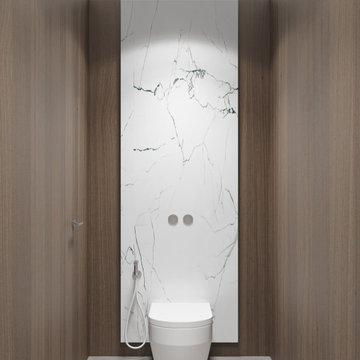
Mid-sized trendy white tile and porcelain tile concrete floor, gray floor, wallpaper ceiling and wainscoting powder room photo in Moscow with flat-panel cabinets, medium tone wood cabinets, a wall-mount toilet, brown walls, a drop-in sink, stainless steel countertops, gray countertops and a freestanding vanity
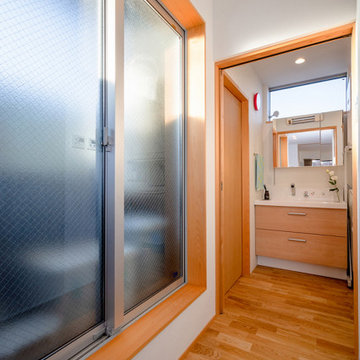
中世古の家(豊橋市)洗面脱衣室です。手前の廊下にはパントリーとサービスバルコニーがあります。
Inspiration for a mid-sized modern white tile and limestone tile medium tone wood floor, wallpaper ceiling and wallpaper powder room remodel in Other with white walls, furniture-like cabinets, white cabinets, a one-piece toilet, an integrated sink, white countertops and a freestanding vanity
Inspiration for a mid-sized modern white tile and limestone tile medium tone wood floor, wallpaper ceiling and wallpaper powder room remodel in Other with white walls, furniture-like cabinets, white cabinets, a one-piece toilet, an integrated sink, white countertops and a freestanding vanity
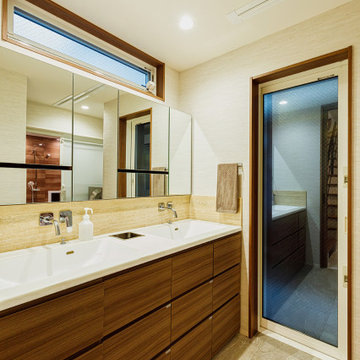
洗面室はタイルと木の温もりを活かした清潔感あふれる設計。2つの洗面ボウルが忙しい朝には重宝します。このスッキリとした空間を実現しているのが隠された収納。「主人はいちばん時間をかけて計画していました」と奥様。
Powder room - mid-sized contemporary white tile and wood-look tile beige floor, wallpaper ceiling, wallpaper and porcelain tile powder room idea in Tokyo Suburbs with white countertops, beaded inset cabinets, white walls, a built-in vanity, dark wood cabinets, an integrated sink and wood countertops
Powder room - mid-sized contemporary white tile and wood-look tile beige floor, wallpaper ceiling, wallpaper and porcelain tile powder room idea in Tokyo Suburbs with white countertops, beaded inset cabinets, white walls, a built-in vanity, dark wood cabinets, an integrated sink and wood countertops
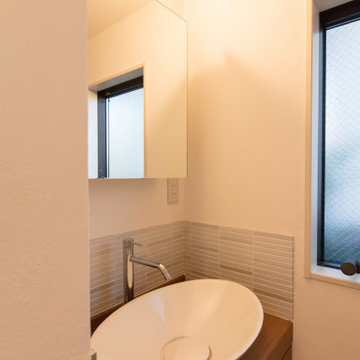
Powder room - gray tile light wood floor, wallpaper ceiling and wallpaper powder room idea in Tokyo with beaded inset cabinets, medium tone wood cabinets, white walls, white countertops and a freestanding vanity
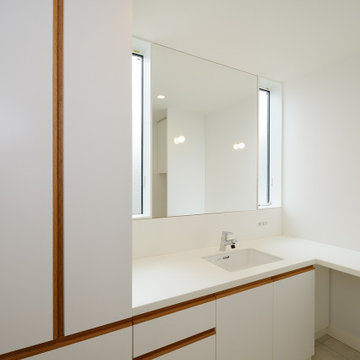
2階階段ホールから繋がる洗面脱衣室。収納を含め、すべて造作家具で製作しました。白を基調とした中に取っ手部分の木部が空間のなかでもアクセントとなっています。洗面ボウルはカウンターと一体とし、カウンター部分はL字に屈折して、そのまま洗濯時の作業台も兼ねています。
Example of a mid-sized danish ceramic tile, beige floor, wallpaper ceiling and wallpaper powder room design in Other with flat-panel cabinets, white cabinets, white walls, an integrated sink, wood countertops, white countertops and a built-in vanity
Example of a mid-sized danish ceramic tile, beige floor, wallpaper ceiling and wallpaper powder room design in Other with flat-panel cabinets, white cabinets, white walls, an integrated sink, wood countertops, white countertops and a built-in vanity
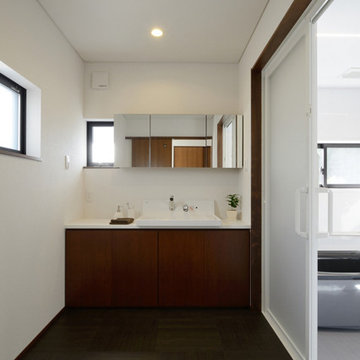
北設の家(愛知県北設楽郡)洗面脱衣室
Powder room - mid-sized white tile and limestone tile linoleum floor, black floor, wallpaper ceiling and wallpaper powder room idea in Other with flat-panel cabinets, white cabinets, white walls, a drop-in sink, solid surface countertops, white countertops and a built-in vanity
Powder room - mid-sized white tile and limestone tile linoleum floor, black floor, wallpaper ceiling and wallpaper powder room idea in Other with flat-panel cabinets, white cabinets, white walls, a drop-in sink, solid surface countertops, white countertops and a built-in vanity
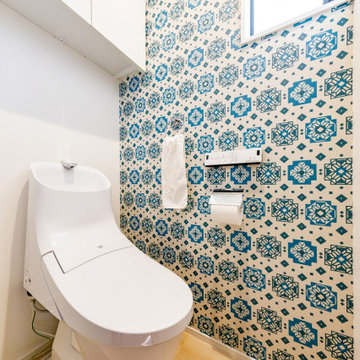
目の覚めるターコイズブルーの幾何学模様の壁紙をあしらったトイレ。限られた空間を遊び心を交えてセンス良くコーディネートしました。
Example of a mid-sized urban light wood floor, beige floor, wallpaper ceiling and wallpaper powder room design in Other with a one-piece toilet and multicolored walls
Example of a mid-sized urban light wood floor, beige floor, wallpaper ceiling and wallpaper powder room design in Other with a one-piece toilet and multicolored walls
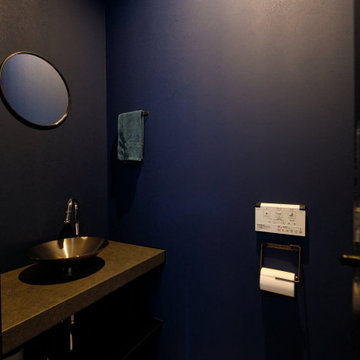
トイレはネイビーのアクセントクロスで、深みのある空間に。まるで、飲食店のような味わい深い雰囲気がある手洗いコーナーも設置しました。
Inspiration for a mid-sized industrial blue tile wallpaper ceiling and wallpaper powder room remodel in Tokyo Suburbs with brown cabinets, a wall-mount toilet, blue walls, a vessel sink, brown countertops and a built-in vanity
Inspiration for a mid-sized industrial blue tile wallpaper ceiling and wallpaper powder room remodel in Tokyo Suburbs with brown cabinets, a wall-mount toilet, blue walls, a vessel sink, brown countertops and a built-in vanity
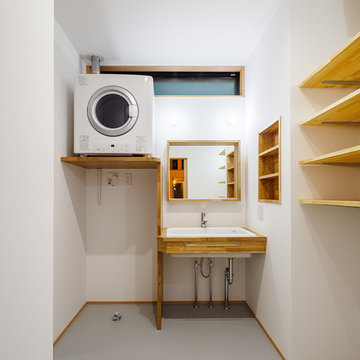
奥様の使い勝手を重視して造り込んだ洗面・脱衣室。
収納力も兼ね備えています。
Example of a mid-sized danish vinyl floor, gray floor, wallpaper ceiling and wallpaper powder room design in Other with open cabinets, beige cabinets, an undermount sink, wood countertops, white countertops, white walls and a built-in vanity
Example of a mid-sized danish vinyl floor, gray floor, wallpaper ceiling and wallpaper powder room design in Other with open cabinets, beige cabinets, an undermount sink, wood countertops, white countertops, white walls and a built-in vanity
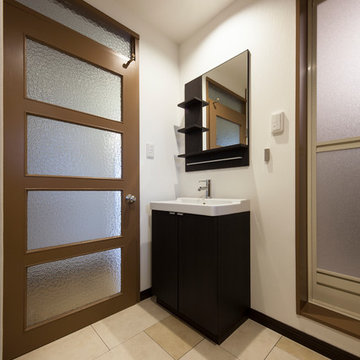
すっきりとしたIKEAの洗面台。色は建具と統一してダークブラウン。
Example of a mid-sized urban beige floor, wallpaper ceiling and wallpaper powder room design in Other with beaded inset cabinets, white cabinets, white walls and a freestanding vanity
Example of a mid-sized urban beige floor, wallpaper ceiling and wallpaper powder room design in Other with beaded inset cabinets, white cabinets, white walls and a freestanding vanity
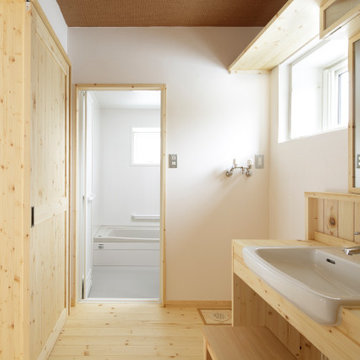
Powder room - mid-sized scandinavian light wood floor, beige floor and wallpaper ceiling powder room idea in Sapporo with open cabinets, beige cabinets, white walls, a drop-in sink, wood countertops, white countertops and a built-in vanity
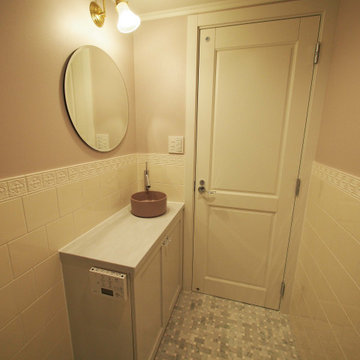
白を基調とした明るく清潔なサニタリー空間。 お風呂と直結です。 ダブルシンクです。
Inspiration for a large contemporary gray tile and glass tile ceramic tile, beige floor and wallpaper ceiling powder room remodel in Tokyo with glass-front cabinets, white cabinets, white walls, an undermount sink, solid surface countertops, white countertops and a floating vanity
Inspiration for a large contemporary gray tile and glass tile ceramic tile, beige floor and wallpaper ceiling powder room remodel in Tokyo with glass-front cabinets, white cabinets, white walls, an undermount sink, solid surface countertops, white countertops and a floating vanity
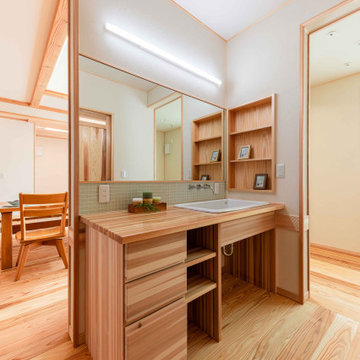
当社オリジナル造作洗面台です。
深型の洗面を埋め込み機能性を保ちました。
さらに、カウンターには防水塗装を施して水を吸わないようにしています。
Powder room - small blue tile and mosaic tile light wood floor, brown floor, wallpaper ceiling and wallpaper powder room idea in Other with furniture-like cabinets, brown cabinets, white walls, a vessel sink, stainless steel countertops, brown countertops and a built-in vanity
Powder room - small blue tile and mosaic tile light wood floor, brown floor, wallpaper ceiling and wallpaper powder room idea in Other with furniture-like cabinets, brown cabinets, white walls, a vessel sink, stainless steel countertops, brown countertops and a built-in vanity
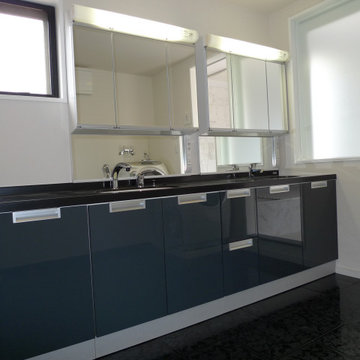
寝室に隣接する洗面所です。広いカウンターに洗面ボウルを2台設置しました。床仕上はガラスタイルです。
Example of a mid-sized eclectic white tile ceramic tile, black floor, wallpaper ceiling and wallpaper powder room design in Tokyo with flat-panel cabinets, blue cabinets, white walls, an undermount sink, solid surface countertops, black countertops and a built-in vanity
Example of a mid-sized eclectic white tile ceramic tile, black floor, wallpaper ceiling and wallpaper powder room design in Tokyo with flat-panel cabinets, blue cabinets, white walls, an undermount sink, solid surface countertops, black countertops and a built-in vanity
Wallpaper Ceiling Powder Room Ideas
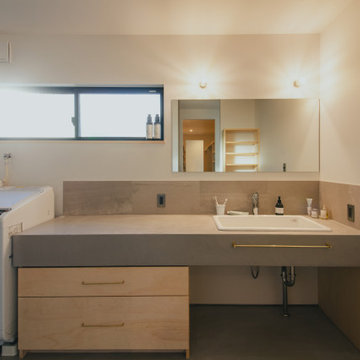
お施主様のご希望は「広々としたリビング」と「ファミリークローゼット」。
家族同士のふれあいとプライベートを両立する、おおらかな住まいになりました。
Mid-sized minimalist concrete floor, gray floor, wallpaper ceiling and wallpaper powder room photo in Other with white cabinets, white walls, gray countertops and a built-in vanity
Mid-sized minimalist concrete floor, gray floor, wallpaper ceiling and wallpaper powder room photo in Other with white cabinets, white walls, gray countertops and a built-in vanity
8





