Wallpaper Ceiling Powder Room Ideas
Refine by:
Budget
Sort by:Popular Today
1 - 20 of 239 photos
Item 1 of 3
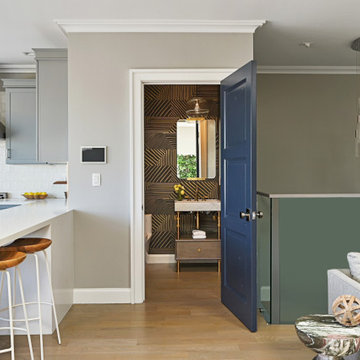
Eclectic wallpaper ceiling and wallpaper powder room photo in San Francisco with white countertops and a freestanding vanity
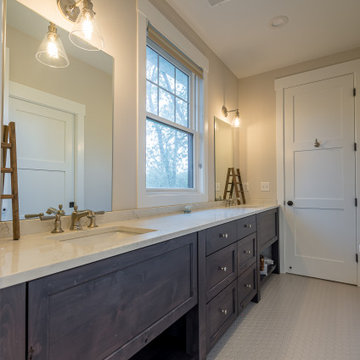
Powder room - mid-sized cottage beige tile and cement tile ceramic tile, gray floor, wallpaper ceiling and wallpaper powder room idea in Chicago with recessed-panel cabinets, dark wood cabinets, granite countertops, white countertops, a freestanding vanity, a one-piece toilet, beige walls and a drop-in sink
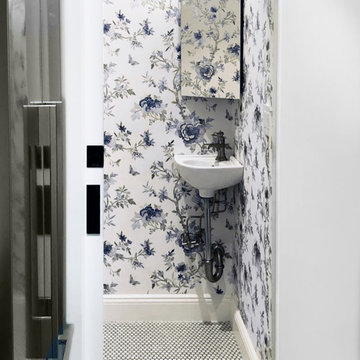
Combination renovation of 1 bedroom/1 bathroom into 2 bedroom 1 1/2 bathroom (with new laundry room!) in a Landmarked Brooklyn Townhouse.
Powder room shown here with a pocket door.

In the powder room, gorgeous texture lines the walls via Indira Cloth by Phillip Jeffries, while a Scalamandre vinyl pulls the eye to the indigo (a client favorite) ceiling. Sconces by Visual Comfort.

Inspiration for a small mediterranean white tile and ceramic tile ceramic tile, blue floor, wallpaper ceiling and wallpaper powder room remodel in Minneapolis with a wall-mount toilet, blue walls, a console sink and a freestanding vanity

Example of a mid-sized trendy black tile and limestone tile limestone floor, gray floor, wallpaper ceiling and wallpaper powder room design in Miami with flat-panel cabinets, black cabinets, a one-piece toilet, gray walls, a vessel sink, marble countertops, black countertops and a built-in vanity

Stunning black and gold powder room
Tony Soluri Photography
Powder room - mid-sized contemporary porcelain tile, black floor, wallpaper ceiling and wallpaper powder room idea in Chicago with flat-panel cabinets, black cabinets, a two-piece toilet, black walls, an undermount sink, quartzite countertops, black countertops and a built-in vanity
Powder room - mid-sized contemporary porcelain tile, black floor, wallpaper ceiling and wallpaper powder room idea in Chicago with flat-panel cabinets, black cabinets, a two-piece toilet, black walls, an undermount sink, quartzite countertops, black countertops and a built-in vanity
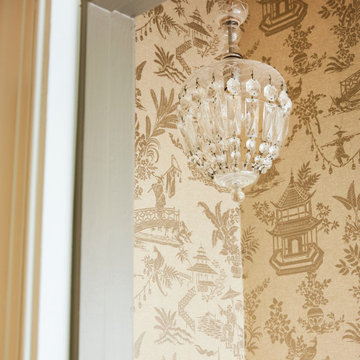
Powder room - small transitional wallpaper ceiling and wallpaper powder room idea in Atlanta with white cabinets and a freestanding vanity

Powder room - mid-sized transitional marble floor, white floor, wallpaper ceiling and wallpaper powder room idea in Austin with shaker cabinets, white cabinets, a two-piece toilet, white walls, an undermount sink, marble countertops, white countertops and a floating vanity

Inspiration for a mid-sized transitional blue tile marble floor, white floor and wallpaper ceiling powder room remodel in Austin with shaker cabinets, white cabinets, a two-piece toilet, white walls, an undermount sink, white countertops and a floating vanity

Complete powder room remodel
Inspiration for a small light wood floor, wallpaper ceiling and wainscoting powder room remodel in Denver with white cabinets, a one-piece toilet, black walls, an integrated sink and a freestanding vanity
Inspiration for a small light wood floor, wallpaper ceiling and wainscoting powder room remodel in Denver with white cabinets, a one-piece toilet, black walls, an integrated sink and a freestanding vanity
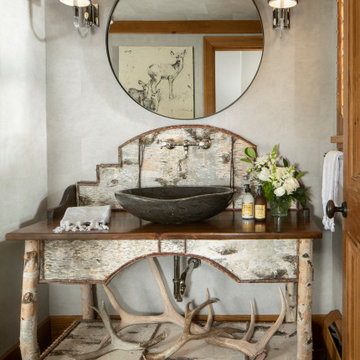
Reviving a powder room in a much simpler fashion. This bath had upholstered red walls with a deer pattern. We simplified it with the Elitis faux hide wallpaper in silver and created a sophisticated neutral background for the beautiful birch bark vanity. New Visual Comfort sconces with Samuel Sons twig trimmed shades added the extra punch!

Inspiration for a large coastal light wood floor, beige floor, wallpaper ceiling and shiplap wall powder room remodel in Other with black cabinets, a one-piece toilet, white walls, a wall-mount sink and a floating vanity

Powder room - small transitional limestone floor, beige floor, vaulted ceiling, wallpaper ceiling and wallpaper powder room idea in Austin with flat-panel cabinets, a one-piece toilet, beige walls, white countertops, a floating vanity, dark wood cabinets and a console sink
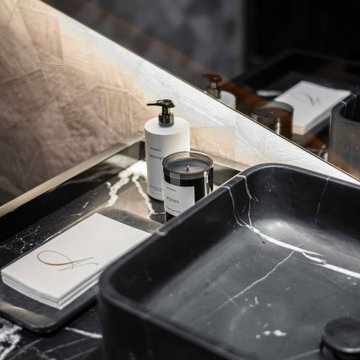
Example of a mid-sized trendy black tile and marble tile concrete floor, gray floor, wallpaper ceiling and wallpaper powder room design in Miami with flat-panel cabinets, black cabinets, a one-piece toilet, gray walls, a vessel sink, marble countertops, black countertops and a built-in vanity

This 1990s brick home had decent square footage and a massive front yard, but no way to enjoy it. Each room needed an update, so the entire house was renovated and remodeled, and an addition was put on over the existing garage to create a symmetrical front. The old brown brick was painted a distressed white.
The 500sf 2nd floor addition includes 2 new bedrooms for their teen children, and the 12'x30' front porch lanai with standing seam metal roof is a nod to the homeowners' love for the Islands. Each room is beautifully appointed with large windows, wood floors, white walls, white bead board ceilings, glass doors and knobs, and interior wood details reminiscent of Hawaiian plantation architecture.
The kitchen was remodeled to increase width and flow, and a new laundry / mudroom was added in the back of the existing garage. The master bath was completely remodeled. Every room is filled with books, and shelves, many made by the homeowner.
Project photography by Kmiecik Imagery.

Complete powder room remodel
Inspiration for a small light wood floor, wallpaper ceiling and wainscoting powder room remodel in Denver with white cabinets, a one-piece toilet, black walls, an integrated sink and a freestanding vanity
Inspiration for a small light wood floor, wallpaper ceiling and wainscoting powder room remodel in Denver with white cabinets, a one-piece toilet, black walls, an integrated sink and a freestanding vanity
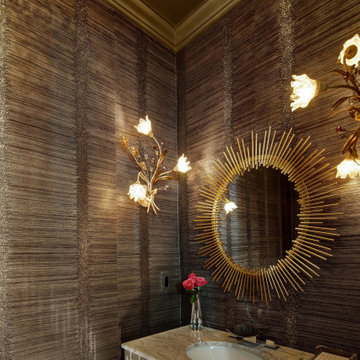
Scalamandre crystal beaded wallcovering makes this a powder room to stun your guests with the charcoal color walls and metallic silver ceiling. The vanity is mirror that reflects the beaded wallcvoering and the circular metal spiked mirror is the a compliment to the linear lines. I love the clien'ts own sconces for adramatic accent that she didn't know where to put them and I love them there!
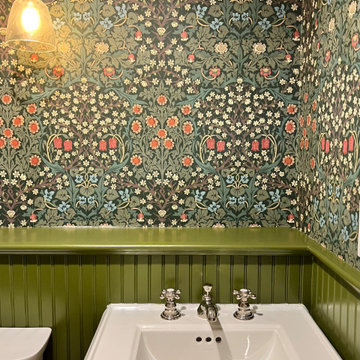
Farrow and Ball wallpaper with Bancha F&B wainscoting
Example of a small french country wallpaper ceiling powder room design in New York with green walls
Example of a small french country wallpaper ceiling powder room design in New York with green walls
Wallpaper Ceiling Powder Room Ideas

Powder room - small transitional wallpaper ceiling and wainscoting powder room idea in Columbus with shaker cabinets, white cabinets, an undermount sink, quartz countertops, white countertops and a built-in vanity
1





