Wallpaper Ceiling Powder Room with a Drop-In Sink Ideas
Refine by:
Budget
Sort by:Popular Today
1 - 20 of 226 photos
Item 1 of 3
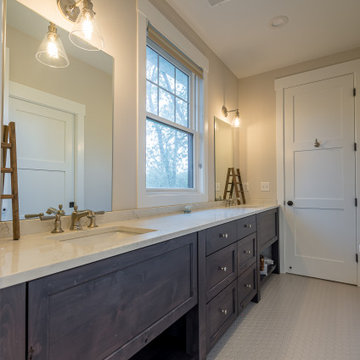
Powder room - mid-sized cottage beige tile and cement tile ceramic tile, gray floor, wallpaper ceiling and wallpaper powder room idea in Chicago with recessed-panel cabinets, dark wood cabinets, granite countertops, white countertops, a freestanding vanity, a one-piece toilet, beige walls and a drop-in sink
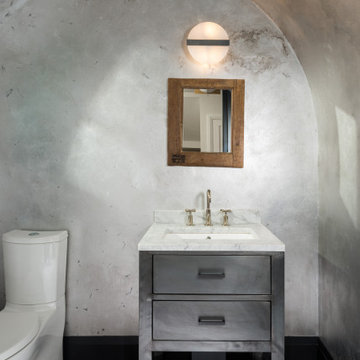
Inspiration for a contemporary wallpaper ceiling powder room remodel in Boston with furniture-like cabinets, a two-piece toilet, a drop-in sink, quartz countertops and a freestanding vanity
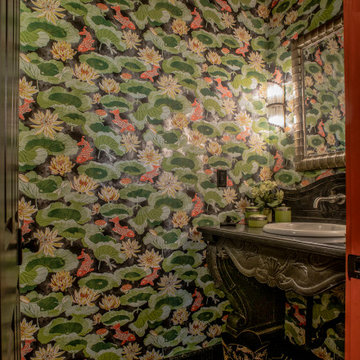
Inspiration for a country marble floor, black floor, wallpaper ceiling and wallpaper powder room remodel in Other with black cabinets, a one-piece toilet, green walls, a drop-in sink, marble countertops, black countertops and a freestanding vanity

Example of an ornate marble floor, gray floor, wallpaper ceiling and wainscoting powder room design in New York with recessed-panel cabinets, white cabinets, a one-piece toilet, blue walls, a drop-in sink, marble countertops, gray countertops and a freestanding vanity

Revival-style Powder under staircase
Inspiration for a small timeless medium tone wood floor, brown floor, wallpaper ceiling and wainscoting powder room remodel in Seattle with furniture-like cabinets, medium tone wood cabinets, a two-piece toilet, purple walls, a drop-in sink, wood countertops, brown countertops and a built-in vanity
Inspiration for a small timeless medium tone wood floor, brown floor, wallpaper ceiling and wainscoting powder room remodel in Seattle with furniture-like cabinets, medium tone wood cabinets, a two-piece toilet, purple walls, a drop-in sink, wood countertops, brown countertops and a built-in vanity
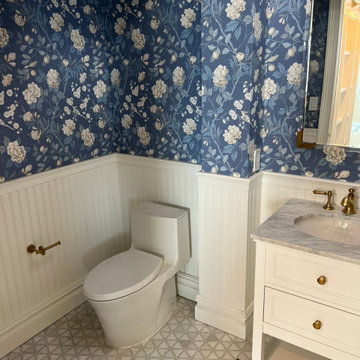
Example of an ornate marble floor, gray floor, wallpaper ceiling and wainscoting powder room design in New York with recessed-panel cabinets, white cabinets, a one-piece toilet, blue walls, a drop-in sink, marble countertops, gray countertops and a freestanding vanity
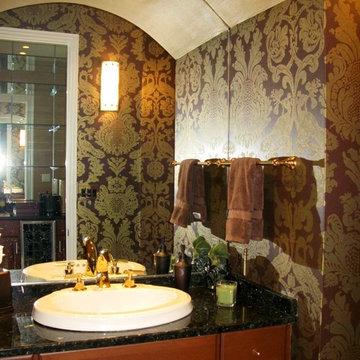
A basement, transformed Leather, French nail heads, and a rich paint, add texture and warmth to this very large basement room. The homeowners wanted a Billiards room, but didn't know where to begin.
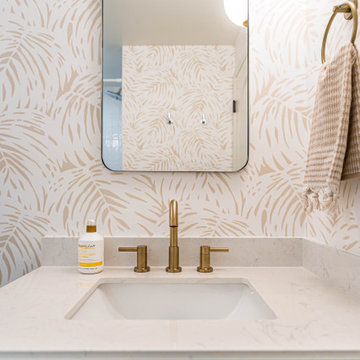
A complete remodel of this beautiful home, featuring stunning navy blue cabinets and elegant gold fixtures that perfectly complement the brightness of the marble countertops. The ceramic tile walls add a unique texture to the design, while the porcelain hexagon flooring adds an element of sophistication that perfectly completes the whole look.
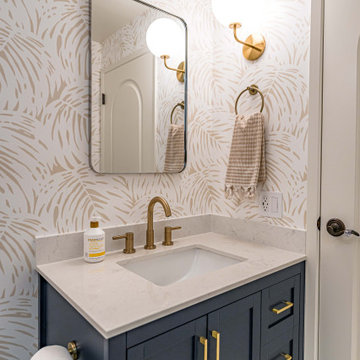
A complete remodel of this beautiful home, featuring stunning navy blue cabinets and elegant gold fixtures that perfectly complement the brightness of the marble countertops. The ceramic tile walls add a unique texture to the design, while the porcelain hexagon flooring adds an element of sophistication that perfectly completes the whole look.
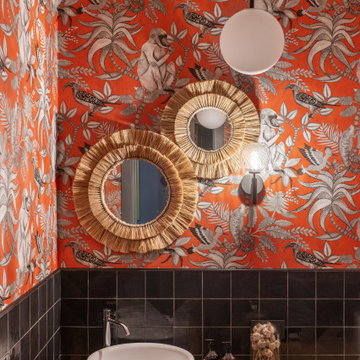
Inspiration for a large contemporary black tile and ceramic tile ceramic tile, brown floor and wallpaper ceiling powder room remodel in Other with recessed-panel cabinets, light wood cabinets, orange walls, a drop-in sink, wood countertops, brown countertops and a freestanding vanity
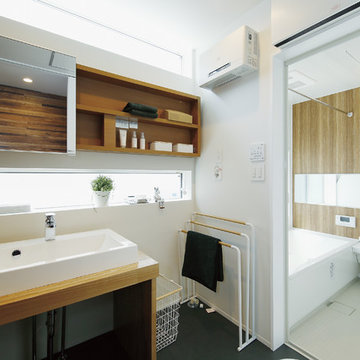
白とブラウンで統一されたバスルーム。
脱衣所には窓が上下に2か所あり、朝の支度は光が心地よく感じます。
Powder room - small scandinavian black floor, wallpaper ceiling and wallpaper powder room idea in Tokyo Suburbs with open cabinets, light wood cabinets, white walls, a drop-in sink, wood countertops, brown countertops and a built-in vanity
Powder room - small scandinavian black floor, wallpaper ceiling and wallpaper powder room idea in Tokyo Suburbs with open cabinets, light wood cabinets, white walls, a drop-in sink, wood countertops, brown countertops and a built-in vanity

Example of a mid-sized minimalist gray tile and porcelain tile black floor, wallpaper ceiling and wallpaper powder room design in Other with brown cabinets, a one-piece toilet, white walls, beaded inset cabinets, a drop-in sink and a built-in vanity
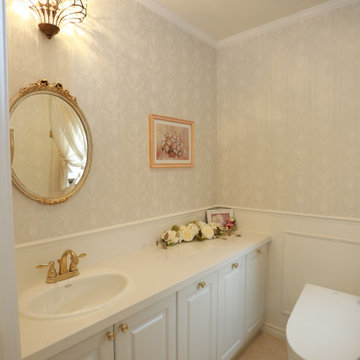
利便性と室内デザインを併せ持つ快適なトイレ空間。
Inspiration for a large contemporary marble floor, beige floor, wallpaper ceiling and wallpaper powder room remodel in Osaka with raised-panel cabinets, white cabinets, a one-piece toilet, beige walls, a drop-in sink, marble countertops, white countertops and a built-in vanity
Inspiration for a large contemporary marble floor, beige floor, wallpaper ceiling and wallpaper powder room remodel in Osaka with raised-panel cabinets, white cabinets, a one-piece toilet, beige walls, a drop-in sink, marble countertops, white countertops and a built-in vanity
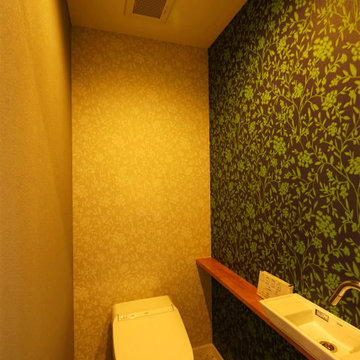
Powder room - mid-sized 1960s beige floor, wallpaper ceiling and wallpaper powder room idea in Other with green walls and a drop-in sink
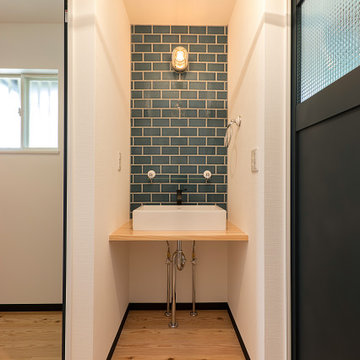
サブウェイタイルの手洗い場。
1950s blue tile and subway tile light wood floor, wallpaper ceiling and wallpaper powder room photo in Fukuoka with distressed cabinets, a one-piece toilet, a drop-in sink, wood countertops, white countertops and a built-in vanity
1950s blue tile and subway tile light wood floor, wallpaper ceiling and wallpaper powder room photo in Fukuoka with distressed cabinets, a one-piece toilet, a drop-in sink, wood countertops, white countertops and a built-in vanity
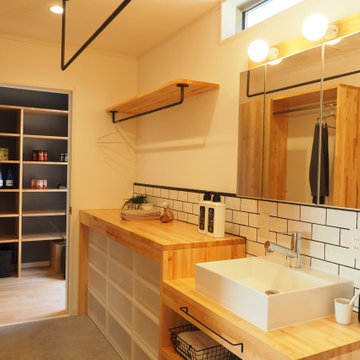
キッチン裏にある家事室。衣類の収納もでき、アイロン作業から洗濯等可能です。
Example of a mid-sized minimalist white tile and porcelain tile gray floor, wallpaper ceiling and wallpaper powder room design in Other with light wood cabinets, white walls, a drop-in sink and a built-in vanity
Example of a mid-sized minimalist white tile and porcelain tile gray floor, wallpaper ceiling and wallpaper powder room design in Other with light wood cabinets, white walls, a drop-in sink and a built-in vanity
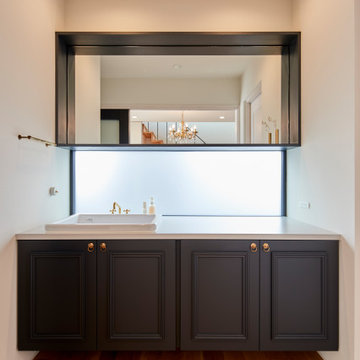
Example of a country light wood floor, wallpaper ceiling and wallpaper powder room design in Other with white cabinets, white walls, a drop-in sink, white countertops and a built-in vanity
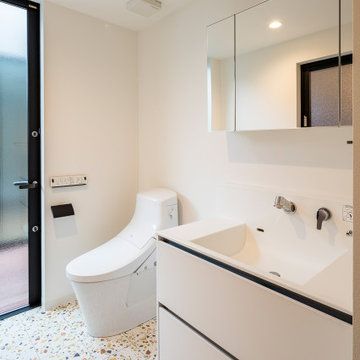
可愛らしいタイルの床にモダンデザインの洗面室
Inspiration for a mid-sized contemporary ceramic tile, multicolored floor, wallpaper ceiling and wallpaper powder room remodel in Other with white cabinets, a one-piece toilet, a drop-in sink, white countertops and a freestanding vanity
Inspiration for a mid-sized contemporary ceramic tile, multicolored floor, wallpaper ceiling and wallpaper powder room remodel in Other with white cabinets, a one-piece toilet, a drop-in sink, white countertops and a freestanding vanity
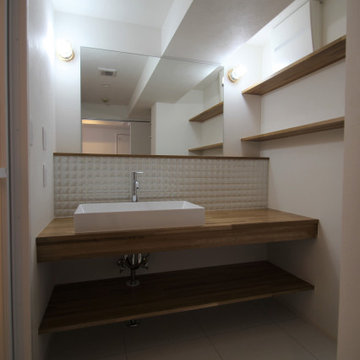
Mid-sized minimalist white tile and ceramic tile vinyl floor, white floor, wallpaper ceiling and wallpaper powder room photo in Other with light wood cabinets, white walls, a drop-in sink, wood countertops, white countertops and a built-in vanity
Wallpaper Ceiling Powder Room with a Drop-In Sink Ideas
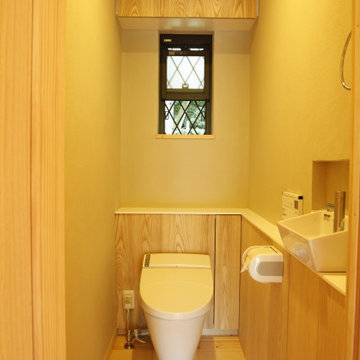
Small danish light wood floor, wallpaper ceiling and wainscoting powder room photo in Kyoto with flat-panel cabinets, white cabinets, a one-piece toilet, a drop-in sink, solid surface countertops and a built-in vanity
1





