Wallpaper Ceiling Toddler Room Ideas
Refine by:
Budget
Sort by:Popular Today
1 - 20 of 80 photos
Item 1 of 3
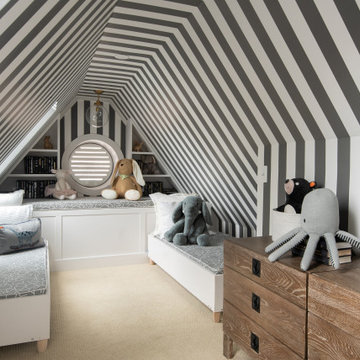
Kids' room - transitional gender-neutral carpeted, beige floor, vaulted ceiling, wallpaper ceiling and wallpaper kids' room idea in DC Metro with multicolored walls
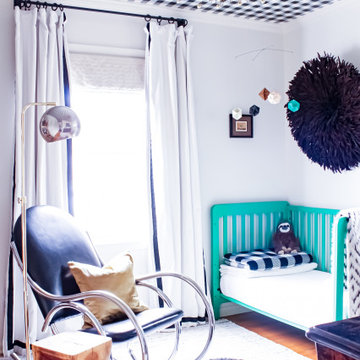
Example of an eclectic boy medium tone wood floor and wallpaper ceiling kids' room design in Kansas City with white walls
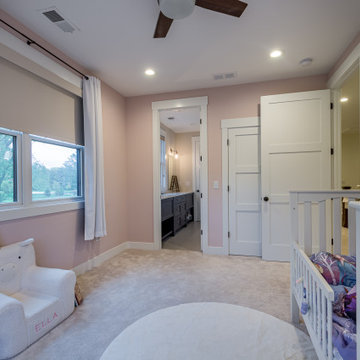
Inspiration for a large cottage girl carpeted, beige floor, wallpaper ceiling and wallpaper kids' room remodel in Chicago with pink walls
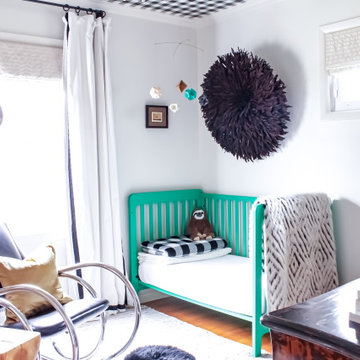
Kids' room - eclectic boy medium tone wood floor and wallpaper ceiling kids' room idea in Kansas City with white walls
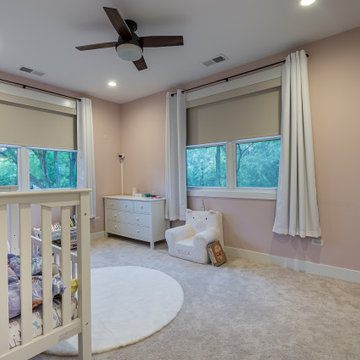
Kids' room - large country girl carpeted, beige floor, wallpaper ceiling and wallpaper kids' room idea in Chicago with pink walls
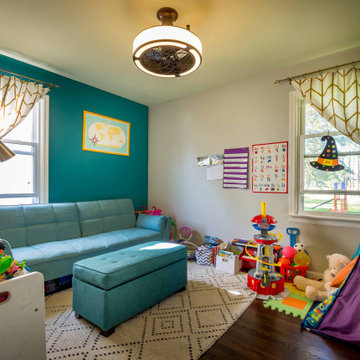
Kids' room - mid-sized mid-century modern gender-neutral dark wood floor, brown floor, wallpaper ceiling and wainscoting kids' room idea in Chicago with multicolored walls
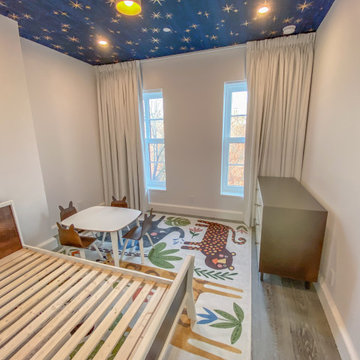
Euro pleat blackout draperies
Example of a large gender-neutral dark wood floor and wallpaper ceiling kids' room design in New York
Example of a large gender-neutral dark wood floor and wallpaper ceiling kids' room design in New York
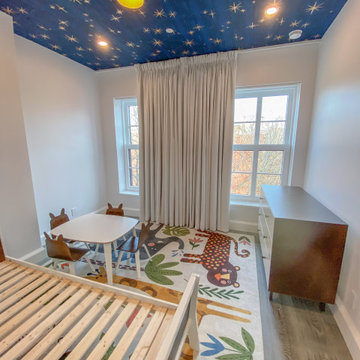
Euro pleat blackout draperies
Inspiration for a large gender-neutral dark wood floor and wallpaper ceiling kids' room remodel in New York
Inspiration for a large gender-neutral dark wood floor and wallpaper ceiling kids' room remodel in New York
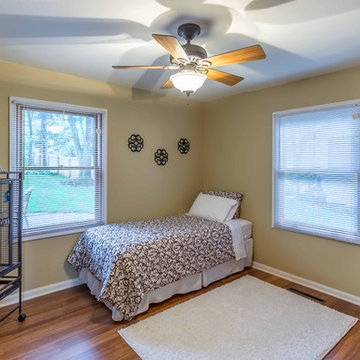
The children's nurseries and bedrooms have evolved over the years to serve their 5 boys. The rooms' large windows and spacious footprints allow for a variety of furniture arrangements, with easy paint updates as needed.
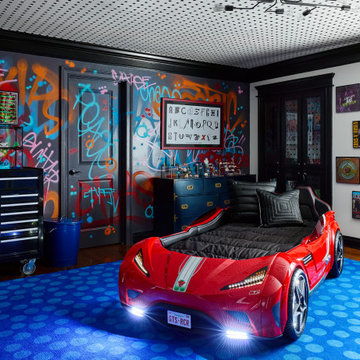
Eclectic boy dark wood floor, brown floor, wallpaper ceiling and wallpaper kids' room photo in Chicago with multicolored walls
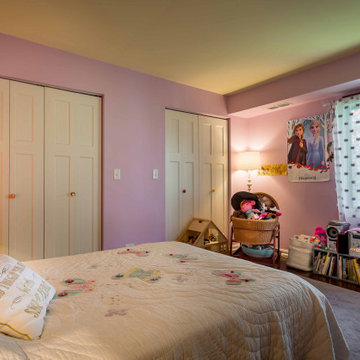
Kids' room - mid-sized 1960s girl dark wood floor, brown floor, wallpaper ceiling and wainscoting kids' room idea in Chicago with pink walls
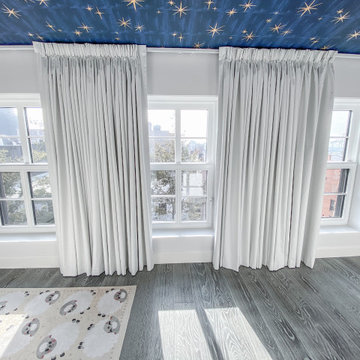
Euro pleat blackout draperies
Kids' room - large gender-neutral dark wood floor and wallpaper ceiling kids' room idea in New York
Kids' room - large gender-neutral dark wood floor and wallpaper ceiling kids' room idea in New York
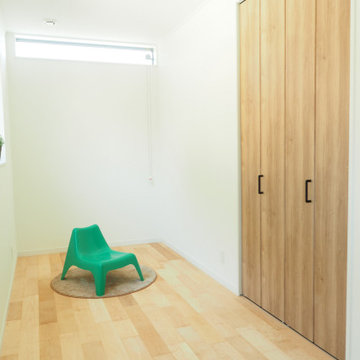
子ども部屋。シンプルに美しく。
クローゼット付き。
Kids' room - mid-sized gender-neutral light wood floor, white floor, wallpaper ceiling and wallpaper kids' room idea in Other with white walls
Kids' room - mid-sized gender-neutral light wood floor, white floor, wallpaper ceiling and wallpaper kids' room idea in Other with white walls
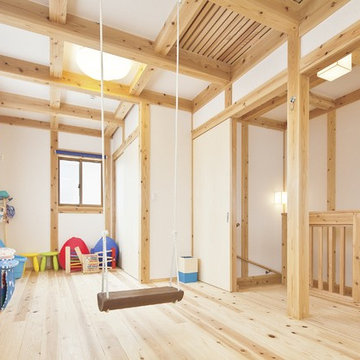
将来、2部屋に仕切れる設計。
一部、屋根裏からのエアコンの通気のためのスノコ天井。
Toddler room - light wood floor, wallpaper ceiling and wallpaper toddler room idea in Other
Toddler room - light wood floor, wallpaper ceiling and wallpaper toddler room idea in Other
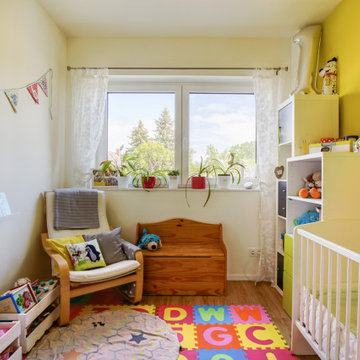
Dieser quadratische Bungalow ist ein Hybridhaus der Größe K-M mit den Außenmaßen 12 x 12 Meter. Wie gewohnt wurden Grundriss und Gestaltung vollkommen individuell umgesetzt. Durch das Atrium wird jeder Quadratmeter des innovativen Einfamilienhauses mit Licht durchflutet. Die quadratische Grundform der Glas-Dachspitze ermöglicht eine zu allen Seiten gleichmäßige Lichtverteilung. Die Besonderheiten bei diesem Projekt sind Schlafnischen in den Kinderzimmern, die Unabhängigkeit durch das innovative Heizkonzept und die Materialauswahl mit Design-Venylbelag auch in den Nassbereichen.
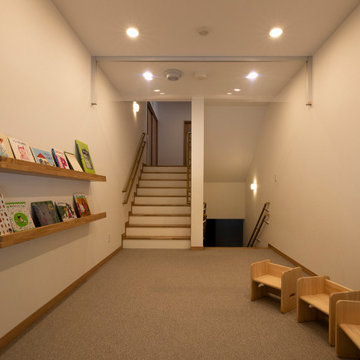
階段踊り場にある図書コーナーです。壁の書棚は家具屋さんに特注製作してもらっています。
Huge elegant gender-neutral carpeted, beige floor, wallpaper ceiling and wallpaper kids' room photo in Other with white walls
Huge elegant gender-neutral carpeted, beige floor, wallpaper ceiling and wallpaper kids' room photo in Other with white walls
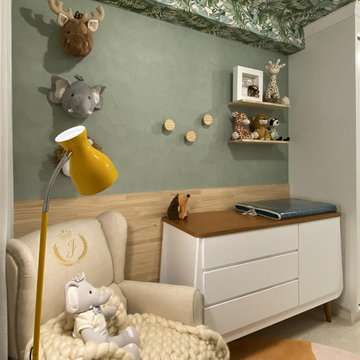
Una habitación con mucho encanto y fantasía...Era lo que buscaba esa nueva mamá!! Quería escaparse del mundo real una vez dentro del dormitorio de su bebé.
Y esa fue la propuesta de nuestro estudio. Elementos naturales, muchos peluches y naturaleza.
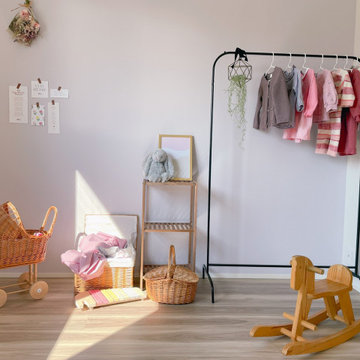
Toddler room - girl wallpaper ceiling and wallpaper toddler room idea in Other with purple walls
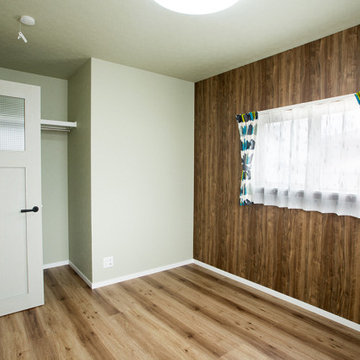
5.3帖の洋室。木目調アクセントクロスを一面に貼ると、ワイルドなヴィンテージ感が増します。
Kids' room - rustic boy medium tone wood floor, brown floor, wallpaper ceiling and wallpaper kids' room idea in Other with multicolored walls
Kids' room - rustic boy medium tone wood floor, brown floor, wallpaper ceiling and wallpaper kids' room idea in Other with multicolored walls
Wallpaper Ceiling Toddler Room Ideas
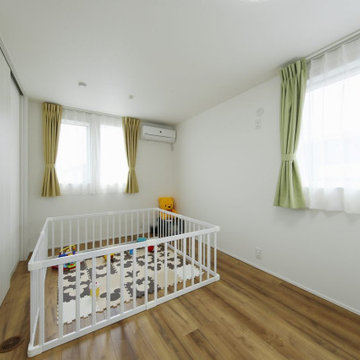
将来2部屋にセパレートすることができる子ども部屋。今はゲージで囲んで、お子さんのための安全な遊び場所になっています。
Example of a mid-sized urban gender-neutral medium tone wood floor, brown floor, wallpaper ceiling and wallpaper kids' room design in Tokyo Suburbs with white walls
Example of a mid-sized urban gender-neutral medium tone wood floor, brown floor, wallpaper ceiling and wallpaper kids' room design in Tokyo Suburbs with white walls
1





