Wallpaper Ceiling Utility Room Ideas
Refine by:
Budget
Sort by:Popular Today
1 - 20 of 95 photos
Item 1 of 3

Example of a mid-sized classic galley dark wood floor and wallpaper ceiling utility room design in Other with an undermount sink, blue cabinets, quartz countertops, blue backsplash, subway tile backsplash, blue walls, a side-by-side washer/dryer and white countertops

Inspiration for a large cottage u-shaped porcelain tile, gray floor and wallpaper ceiling utility room remodel in Nashville with an undermount sink, shaker cabinets, blue cabinets, quartz countertops, white backsplash, subway tile backsplash, gray walls, a side-by-side washer/dryer and gray countertops
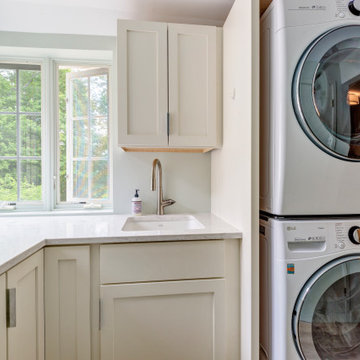
Utility room - mid-sized contemporary laminate floor, beige floor and wallpaper ceiling utility room idea in Burlington with an undermount sink, shaker cabinets, white cabinets, white walls, a stacked washer/dryer and white countertops

Large country u-shaped porcelain tile, gray floor and wallpaper ceiling utility room photo in Nashville with an undermount sink, shaker cabinets, blue cabinets, quartz countertops, white backsplash, subway tile backsplash, gray walls, a side-by-side washer/dryer and gray countertops

Inspiration for a small timeless galley light wood floor, brown floor, wallpaper ceiling and wallpaper utility room remodel in Chicago with shaker cabinets, white cabinets, white backsplash, wood backsplash, white walls, a stacked washer/dryer, a single-bowl sink, quartz countertops and gray countertops

Example of a large country l-shaped medium tone wood floor, brown floor, wallpaper ceiling and wallpaper utility room design in Chicago with an integrated sink, raised-panel cabinets, white cabinets, quartzite countertops, blue walls, a side-by-side washer/dryer, white countertops, white backsplash and granite backsplash

Mid-sized transitional single-wall limestone floor, beige floor, wallpaper ceiling and wallpaper utility room photo in Chicago with a drop-in sink, recessed-panel cabinets, white cabinets, marble countertops, gray backsplash, marble backsplash, white walls, a side-by-side washer/dryer and gray countertops

Utility room - mid-sized traditional galley dark wood floor and wallpaper ceiling utility room idea in Other with an undermount sink, blue cabinets, quartz countertops, blue backsplash, subway tile backsplash, blue walls, a side-by-side washer/dryer and white countertops

Example of a mid-sized arts and crafts galley porcelain tile, blue floor, wallpaper ceiling and wallpaper utility room design in Chicago with an undermount sink, raised-panel cabinets, brown cabinets, onyx countertops, black backsplash, marble backsplash, blue walls, a side-by-side washer/dryer and black countertops
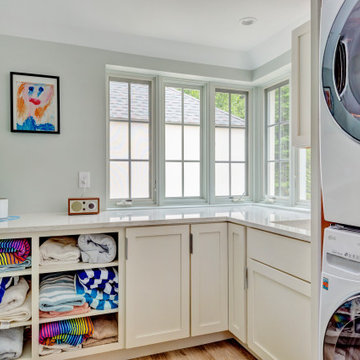
Example of a mid-sized trendy laminate floor, beige floor and wallpaper ceiling utility room design with an undermount sink, shaker cabinets, white cabinets, white walls, a stacked washer/dryer and white countertops

This 1960s split-level has a new Mudroom / Laundry Room connecting the new Addition to the existing Garage. The existing home had no direct access from house to garage, so this room serves as primary access for owner, as well as Laundry ad Mudroom, with secondary refrigerator and pantry storage. The washer and dryer fit perfectly below the existing overhang of the split-level above. A laundry chute from the master bath above was added.
Photography by Kmiecik Imagery.

Mid-sized transitional galley ceramic tile, beige floor, wallpaper ceiling and wallpaper utility room photo in Chicago with a drop-in sink, recessed-panel cabinets, medium tone wood cabinets, granite countertops, black backsplash, marble backsplash, purple walls, a side-by-side washer/dryer and gray countertops

Inspiration for a mid-sized timeless galley light wood floor, brown floor, wallpaper ceiling and wallpaper utility room remodel in Chicago with a drop-in sink, flat-panel cabinets, white cabinets, marble countertops, white backsplash, ceramic backsplash, yellow walls, a side-by-side washer/dryer and white countertops

Mid-sized elegant galley light wood floor, beige floor, wallpaper ceiling and wainscoting utility room photo in Chicago with a single-bowl sink, shaker cabinets, medium tone wood cabinets, quartzite countertops, white backsplash, porcelain backsplash, beige walls, a side-by-side washer/dryer and white countertops
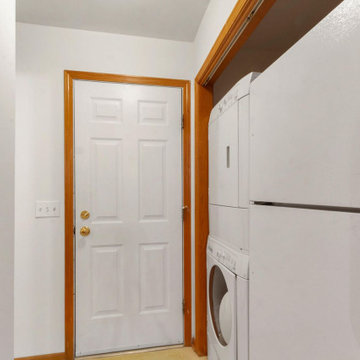
Inspiration for a mid-sized transitional single-wall light wood floor, brown floor, wallpaper ceiling and wainscoting utility room remodel in Milwaukee with white walls and a stacked washer/dryer
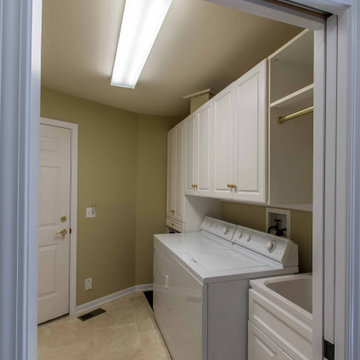
Inspiration for a mid-sized timeless single-wall ceramic tile, beige floor, wallpaper ceiling and wallpaper utility room remodel in Chicago with a drop-in sink, beaded inset cabinets, white cabinets, quartzite countertops, brown walls, a side-by-side washer/dryer and white countertops
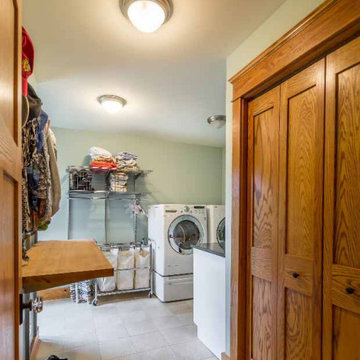
Utility room - mid-sized craftsman galley ceramic tile, gray floor, wallpaper ceiling and wallpaper utility room idea in Chicago with a drop-in sink, recessed-panel cabinets, medium tone wood cabinets, granite countertops, gray backsplash, granite backsplash, white walls, a side-by-side washer/dryer and gray countertops
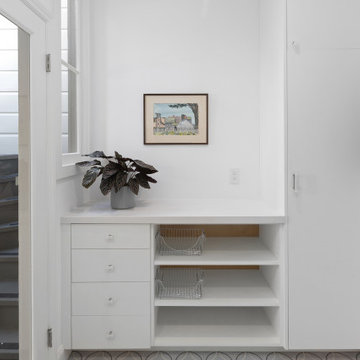
A white laundry room and mudroom creates the perfect space to drop items as you come in the door. Two levels of wall pegs (for adults and children) allows everyone to help maintain a tidy home. Shoe storage with metal baskets keeps shoes corralled. Drawers and cabinets hold cleaning supplies.
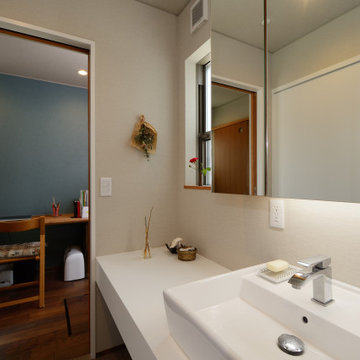
「起間の家」ランドリー兼パウダールームです。奥様の家事スペースに隣接しています。
Utility room - mid-sized galley wallpaper ceiling, wallpaper and linoleum floor utility room idea in Other with white walls, a drop-in sink, open cabinets, solid surface countertops, a concealed washer/dryer and white countertops
Utility room - mid-sized galley wallpaper ceiling, wallpaper and linoleum floor utility room idea in Other with white walls, a drop-in sink, open cabinets, solid surface countertops, a concealed washer/dryer and white countertops
Wallpaper Ceiling Utility Room Ideas

3階にあった水まわりスペースは、効率の良い生活動線を考えて2階に移動。深いブルーのタイルが、程よいアクセントになっている
Inspiration for a mid-sized modern single-wall beige floor, wallpaper ceiling and wallpaper utility room remodel in Fukuoka with an integrated sink, flat-panel cabinets, gray cabinets, solid surface countertops, white walls, a stacked washer/dryer and white countertops
Inspiration for a mid-sized modern single-wall beige floor, wallpaper ceiling and wallpaper utility room remodel in Fukuoka with an integrated sink, flat-panel cabinets, gray cabinets, solid surface countertops, white walls, a stacked washer/dryer and white countertops
1





