Wallpaper Farmhouse Family Room Ideas
Refine by:
Budget
Sort by:Popular Today
1 - 20 of 33 photos
Item 1 of 3
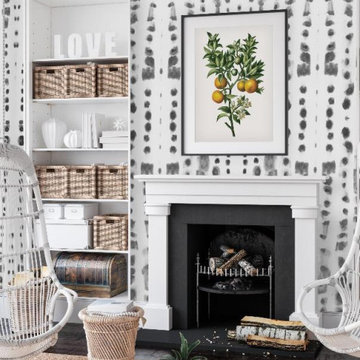
"Smoke Shadow" is the perfect contemporary black and white wallpaper to make a dramatic feature wall. Misty shapes, and moody grays make our hand painted grey dot wall mural a balanced blend of fun, neutral and pretty. The "Smoke Shadow" mural is an authentic Blueberry Glitter painting converted into 9' x 10' wall mural.
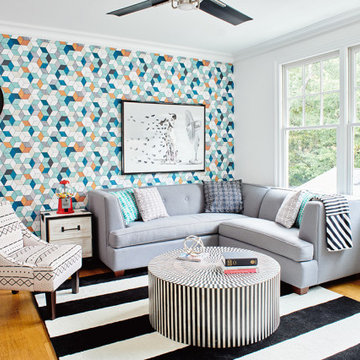
Once the playroom, this room is now the kids’ den—a casual space for them to lounge watching a movie or hang with friends playing video games. Strong black and white geometric patterns on the rug, table, and pillows are paired with a bold feature wall of colorful hexagon paper. The rest of the walls remain white and serve as a clean backdrop to furniture that echoes the strong black, whites, and greens in the room.

Modern farmhouse new construction great room in Haymarket, VA.
Mid-sized cottage open concept vinyl floor, brown floor, exposed beam and wallpaper family room photo in DC Metro with white walls, a two-sided fireplace, a shiplap fireplace and a wall-mounted tv
Mid-sized cottage open concept vinyl floor, brown floor, exposed beam and wallpaper family room photo in DC Metro with white walls, a two-sided fireplace, a shiplap fireplace and a wall-mounted tv

Once the playroom, this room is now the kids’ den—a casual space for them to lounge watching a movie or hang with friends playing video games. Strong black and white geometric patterns on the rug, table, and pillows are paired with a bold feature wall of colorful hexagon paper. The rest of the walls remain white and serve as a clean backdrop to furniture that echoes the strong black, whites, and greens in the room.
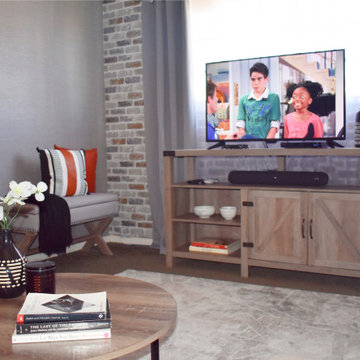
Small/medium sized family room design using a neutral color scheme.
Inspiration for a mid-sized country open concept carpeted, gray floor, vaulted ceiling and wallpaper family room remodel in Los Angeles with a bar, gray walls and a tv stand
Inspiration for a mid-sized country open concept carpeted, gray floor, vaulted ceiling and wallpaper family room remodel in Los Angeles with a bar, gray walls and a tv stand
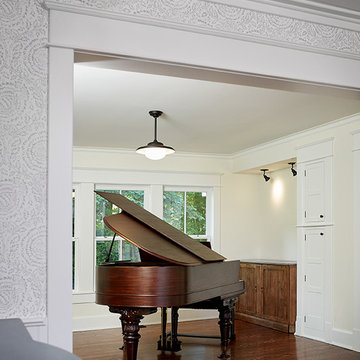
Family room - farmhouse open concept dark wood floor, brown floor, shiplap ceiling and wallpaper family room idea in Grand Rapids with a music area and beige walls
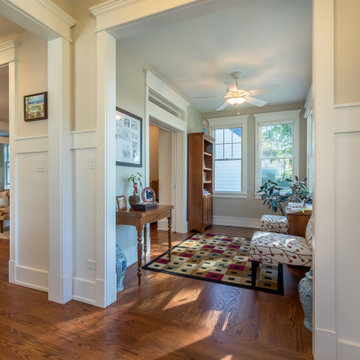
Family room - small country enclosed medium tone wood floor, brown floor, wallpaper ceiling and wallpaper family room idea in Chicago with green walls, no fireplace and no tv
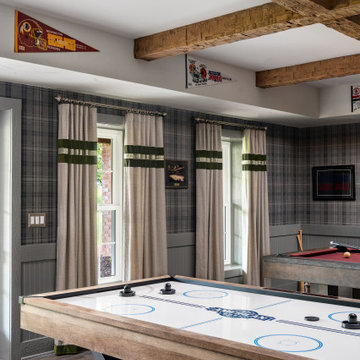
This basement was completely renovated to add dimension and light in. This customer used our Hand Hewn Faux Wood Beams in the finish Cinnamon to complete this design. He said this about the project, "We turned an unused basement into a family game room. The faux beams provided a sense of maturity and tradition, matched with the youthfulness of gaming tables."
Submitted to us by DuVal Designs LLC.
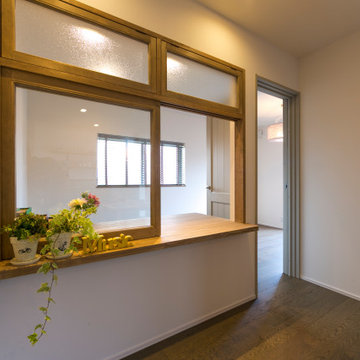
この洋室は、こども部屋やママの趣味の部屋を想定。
ひとりでこもっているときも、洋室とLDKを繋ぐ木製窓から、家族の様子がわかります。
窓を開けておけば、風も通り抜け、換気も十分。
Inspiration for a cottage enclosed medium tone wood floor, brown floor, wallpaper ceiling and wallpaper family room remodel in Other with white walls and no tv
Inspiration for a cottage enclosed medium tone wood floor, brown floor, wallpaper ceiling and wallpaper family room remodel in Other with white walls and no tv
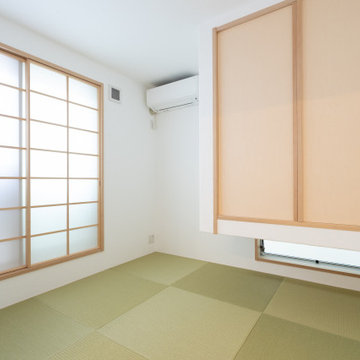
4.5帖の和室は、リビングから続き間で、吊押し入れを採用し広く使用。「リビングに面した和室が欲しかったので、うまくプランにもりこんでもらいました。」とお客様。
Example of a cottage tatami floor, wallpaper ceiling and wallpaper family room design in Tokyo with white walls and no fireplace
Example of a cottage tatami floor, wallpaper ceiling and wallpaper family room design in Tokyo with white walls and no fireplace
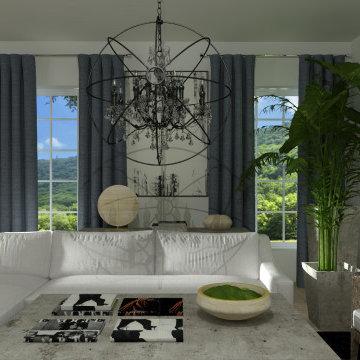
Mid-sized country open concept medium tone wood floor, beige floor and wallpaper family room photo in Leipzig with white walls
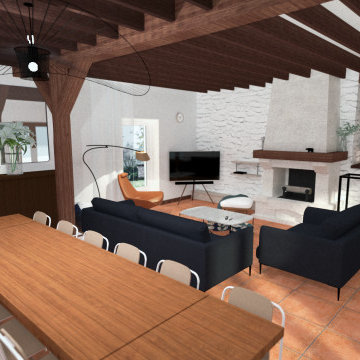
La modernisation et l'apport de lumière dans cette pièce à vivre, tout en conservant l'aspect convivial de l'espace, étaient la demande. Pour ce faire, l'apport de matières minérales et métalliques a permis de contraster avec la chaleur du bois existant et permettre la réflexion de la lumière. Par ailleurs, l'allègement du mobilier a aussi eu toute son importance, en conservant un maximum d'assises.
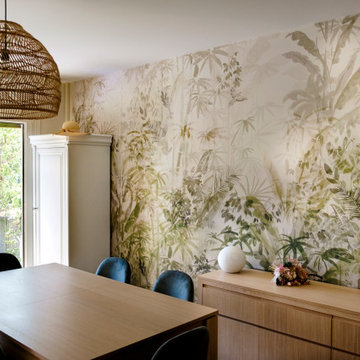
Inspiration for a mid-sized cottage medium tone wood floor and wallpaper family room remodel in Rennes
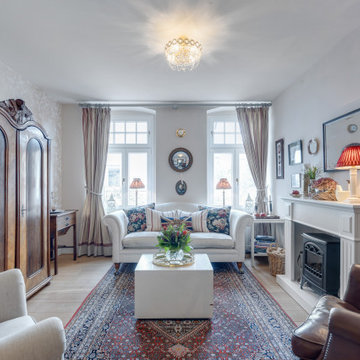
Der Fernseher wurde in einem alten Schrank versteckt. Es wurde eine Kaminumrandung mit Elektrokamin aufgestellt, um eine behagliche Atmosphäre zu erzeugen.
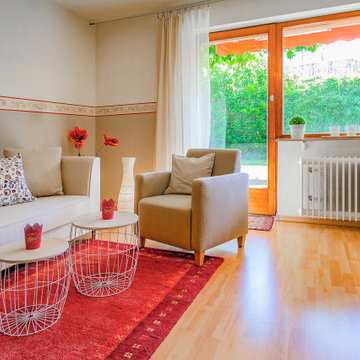
Umgestaltung einer Ferienwohnung
Mid-sized farmhouse laminate floor and wallpaper family room photo in Stuttgart with beige walls
Mid-sized farmhouse laminate floor and wallpaper family room photo in Stuttgart with beige walls
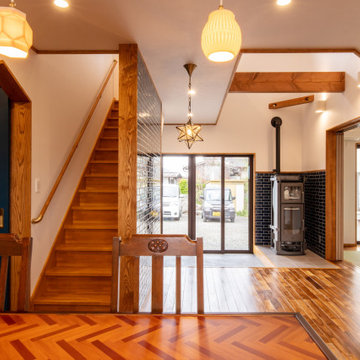
建物の中心であり、人の導線が交わる場所に土間につながるフリースペースを設けました。
リビング、ダイニング、ストーブのある土間、寝室、2階へとつながる空間になっています。
Example of a cottage dark wood floor, brown floor, wallpaper ceiling and wallpaper family room design in Other with multicolored walls, a wood stove, a tile fireplace and no tv
Example of a cottage dark wood floor, brown floor, wallpaper ceiling and wallpaper family room design in Other with multicolored walls, a wood stove, a tile fireplace and no tv
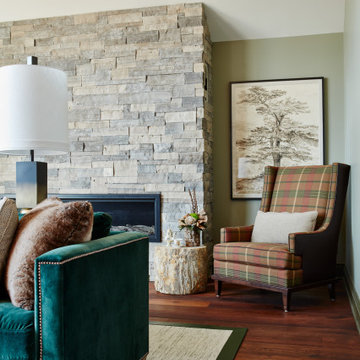
Huge cottage open concept dark wood floor, brown floor and wallpaper family room photo in Toronto with green walls, a standard fireplace and a stone fireplace
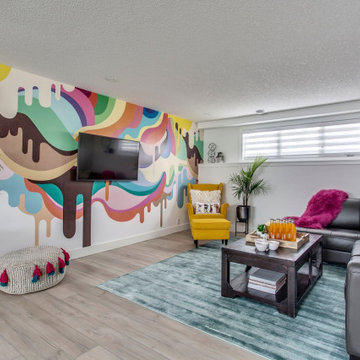
Inspiration for a farmhouse light wood floor and wallpaper family room remodel in Calgary with white walls and a wall-mounted tv
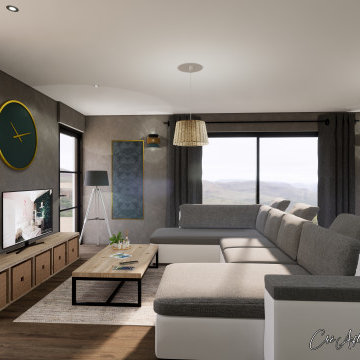
Inspiration for a large farmhouse open concept dark wood floor, brown floor and wallpaper family room remodel in Toulouse with blue walls, a wood stove and a tv stand
Wallpaper Farmhouse Family Room Ideas
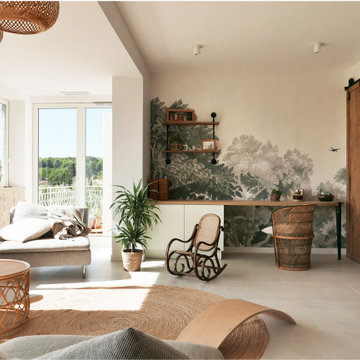
Les propriétaires ont hérité de cette maison de campagne datant de l'époque de leurs grands parents et inhabitée depuis de nombreuses années. Outre la dimension affective du lieu, il était difficile pour eux de se projeter à y vivre puisqu'ils n'avaient aucune idée des modifications à réaliser pour améliorer les espaces et s'approprier cette maison. La conception s'est faite en douceur et à été très progressive sur de longs mois afin que chacun se projette dans son nouveau chez soi. Je me suis sentie très investie dans cette mission et j'ai beaucoup aimé réfléchir à l'harmonie globale entre les différentes pièces et fonctions puisqu'ils avaient à coeur que leur maison soit aussi idéale pour leurs deux enfants.
Caractéristiques de la décoration : inspirations slow life dans le salon et la salle de bain. Décor végétal et fresques personnalisées à l'aide de papier peint panoramiques les dominotiers et photowall. Tapisseries illustrées uniques.
A partir de matériaux sobres au sol (carrelage gris clair effet béton ciré et parquet massif en bois doré) l'enjeu à été d'apporter un univers à chaque pièce à l'aide de couleurs ou de revêtement muraux plus marqués : Vert / Verte / Tons pierre / Parement / Bois / Jaune / Terracotta / Bleu / Turquoise / Gris / Noir ... Il y a en a pour tout les gouts dans cette maison !
1





