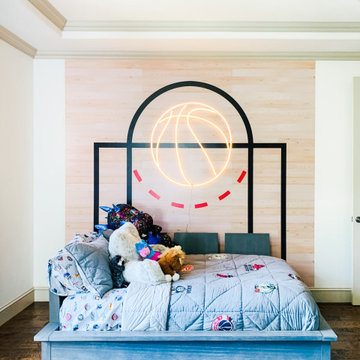Wallpaper Kids' Room Ideas
Refine by:
Budget
Sort by:Popular Today
81 - 100 of 914 photos
Item 1 of 3
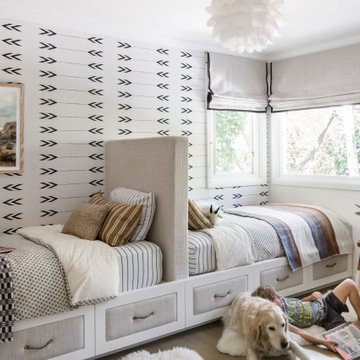
Our biggest tip for designing a kids room: storage! Having a place to put everything away and out of sight is not only important for keeping mom and dad happy, it also helps your little ones learn to keep their room tidy.
#kidsroom #kidsroomdesign #homesweethome #homedetails
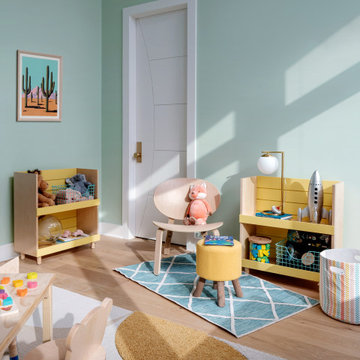
Our Austin studio decided to go bold with this project by ensuring that each space had a unique identity in the Mid-Century Modern style bathroom, butler's pantry, and mudroom. We covered the bathroom walls and flooring with stylish beige and yellow tile that was cleverly installed to look like two different patterns. The mint cabinet and pink vanity reflect the mid-century color palette. The stylish knobs and fittings add an extra splash of fun to the bathroom.
The butler's pantry is located right behind the kitchen and serves multiple functions like storage, a study area, and a bar. We went with a moody blue color for the cabinets and included a raw wood open shelf to give depth and warmth to the space. We went with some gorgeous artistic tiles that create a bold, intriguing look in the space.
In the mudroom, we used siding materials to create a shiplap effect to create warmth and texture – a homage to the classic Mid-Century Modern design. We used the same blue from the butler's pantry to create a cohesive effect. The large mint cabinets add a lighter touch to the space.
---
Project designed by the Atomic Ranch featured modern designers at Breathe Design Studio. From their Austin design studio, they serve an eclectic and accomplished nationwide clientele including in Palm Springs, LA, and the San Francisco Bay Area.
For more about Breathe Design Studio, see here: https://www.breathedesignstudio.com/
To learn more about this project, see here: https://www.breathedesignstudio.com/atomic-ranch
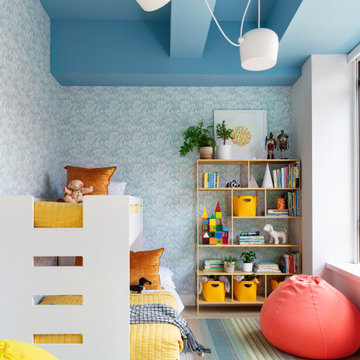
Notable decor elements include: Abridged bunk bed from Crate and Kids, Bubble wallpaper from Chasing Paper, Foshay bookcase from Room and Board, Aim three-lamp light set by Ronon & Erwan Bouroullec for Flos, Bolivia rug by Crosby Street Studios, Yellow Snap Cube bins from Crate and Barrel, Yellow linen quilts from Crate and Barrel, Styria amber pillows from Crate and Barrel, Eisen black and white throw from Crate and Barrel
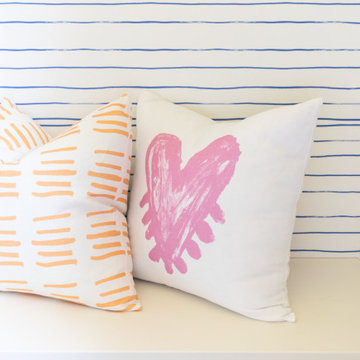
KIDS FUN SPACE FOR RELAXING AND PLAYING GAMES.
Beach style gender-neutral dark wood floor and wallpaper kids' room photo in Phoenix with yellow walls
Beach style gender-neutral dark wood floor and wallpaper kids' room photo in Phoenix with yellow walls
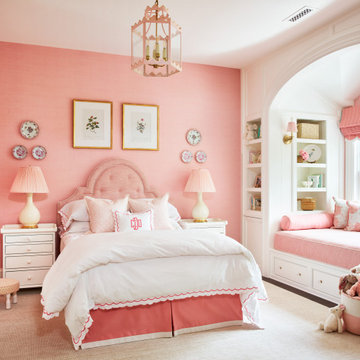
Pink Little Girls Bedroom
Inspiration for a mid-sized timeless dark wood floor, brown floor and wallpaper kids' room remodel in Boston with pink walls
Inspiration for a mid-sized timeless dark wood floor, brown floor and wallpaper kids' room remodel in Boston with pink walls
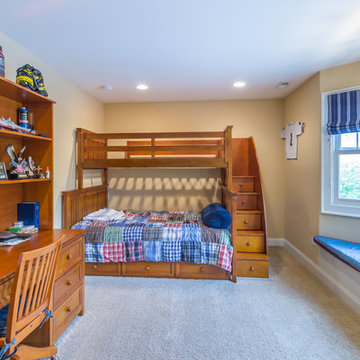
Kids' room - small traditional boy carpeted, white floor, wallpaper ceiling and wallpaper kids' room idea in Chicago with yellow walls
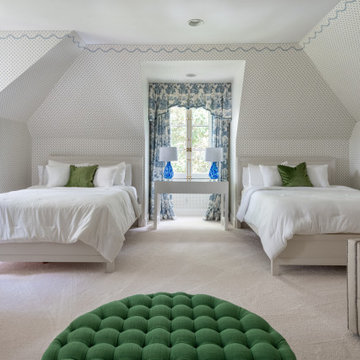
Kids' room - large traditional girl carpeted, white floor and wallpaper kids' room idea in Atlanta with white walls
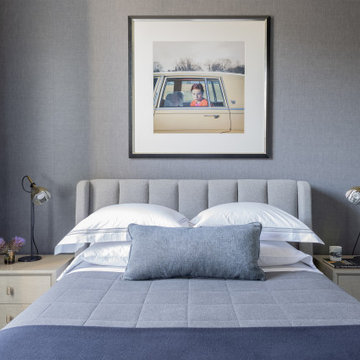
Photography by Michael J. Lee Photography
Mid-sized transitional medium tone wood floor and wallpaper kids' room photo in Boston with gray walls
Mid-sized transitional medium tone wood floor and wallpaper kids' room photo in Boston with gray walls
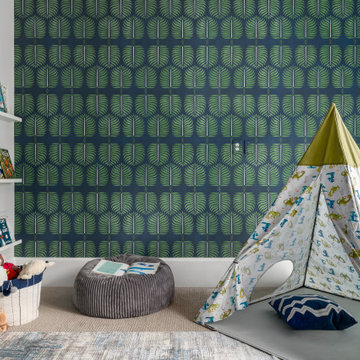
Custom Bunk Room
Kids' room - mid-sized transitional carpeted, gray floor and wallpaper kids' room idea in Atlanta with gray walls
Kids' room - mid-sized transitional carpeted, gray floor and wallpaper kids' room idea in Atlanta with gray walls
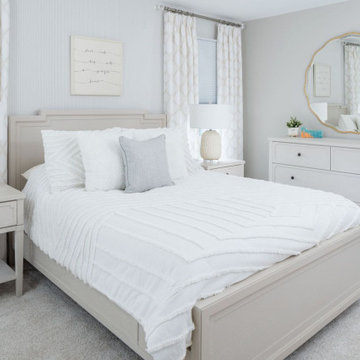
Example of a mid-sized transitional girl carpeted, gray floor and wallpaper kids' room design in Philadelphia with gray walls
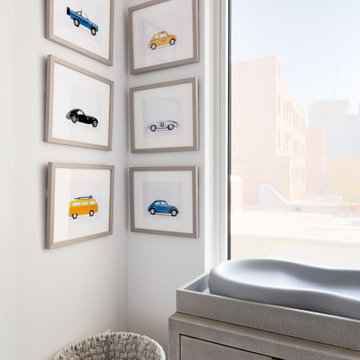
I was enlisted to design a nursery for first time parents. Our starting point was white and greys and a love for elephants. The room is small with high ceilings and we had to make every inch counts… sounds familier, I know. Material pallette for this nursery is so textural and swoonworthy. With a feature bubble chandelier anchoring the room and a mix of shagreen, velvet, aged and acrylic, we created a very modern feature nursery. I create this feature wall by installing this beautiful wallpaper. The high ceilings in the apartment really make the space look and feel larger than it is. The ceiling height called for a custom statement chandelier. And this beautiful crib with upholstered side panels and aged brass legs. The room is grounded by this plush performance rug in soft white. I love how different greys and whites and textures unite the space!! Here is where all the function happens… we change and we do laundry while we look at beautiful colorful vintage cars. Our art selection was to bring in some colors and fun to the room. The quilt is handmade by a dear colleague and pairs beautifully with the textured hamper and the luxe shagreen dresser with brass pulls. So many details that go into making a room a come together.
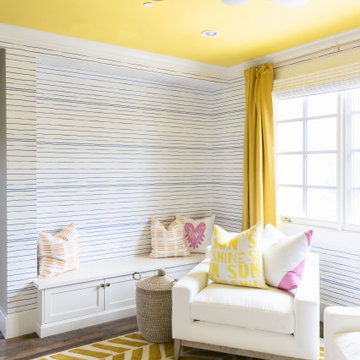
KIDS FUN SPACE FOR RELAXING AND PLAYING GAMES.
Example of a beach style gender-neutral dark wood floor and wallpaper kids' room design in Phoenix with yellow walls
Example of a beach style gender-neutral dark wood floor and wallpaper kids' room design in Phoenix with yellow walls
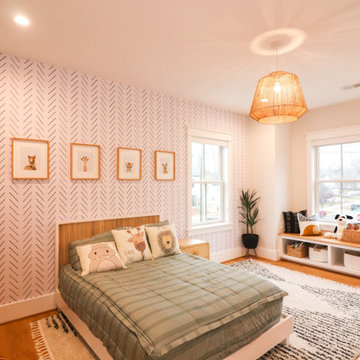
Nursery/toddler bedroom with an animal safari theme. Wallpaper for a feature wall and accents to bring the theme to life
Kids' room - large gender-neutral light wood floor, brown floor and wallpaper kids' room idea in DC Metro with white walls
Kids' room - large gender-neutral light wood floor, brown floor and wallpaper kids' room idea in DC Metro with white walls
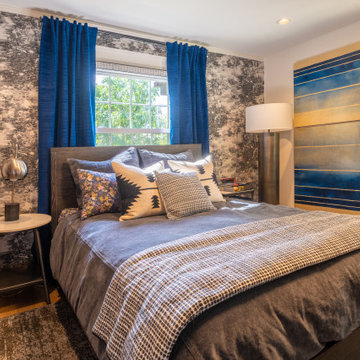
Refined transitional historic home in Brookside, Kansas City, MO — designed by Buck Wimberly at ULAH Interiors + Design. Tradition meets eclectic with a rustic twist in this boy's bedroom.
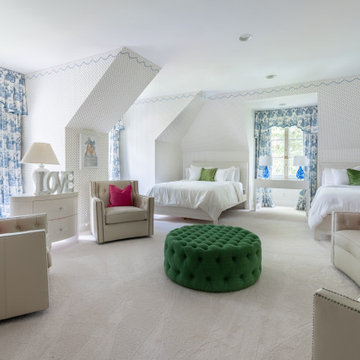
Example of a large classic girl carpeted, white floor and wallpaper kids' room design in Atlanta with white walls
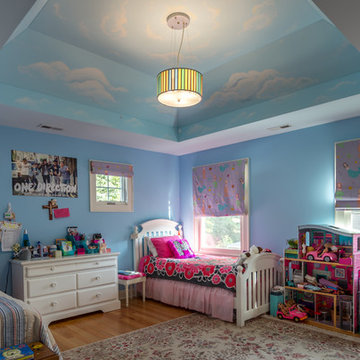
Example of a small classic gender-neutral medium tone wood floor, brown floor, tray ceiling and wallpaper kids' room design in Chicago with blue walls
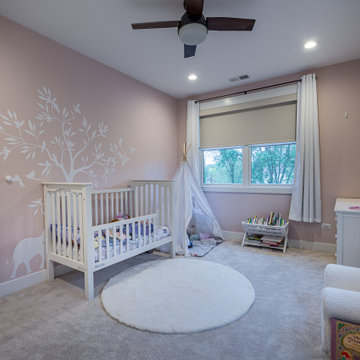
Large country girl carpeted, beige floor, wallpaper ceiling and wallpaper kids' room photo in Chicago with pink walls
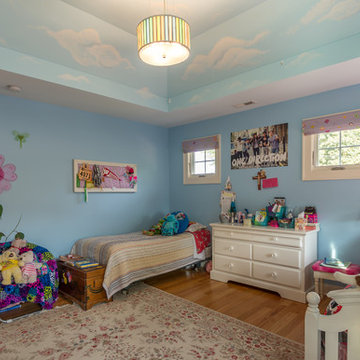
Kids' room - small traditional gender-neutral medium tone wood floor, brown floor, tray ceiling and wallpaper kids' room idea in Chicago with blue walls
Wallpaper Kids' Room Ideas
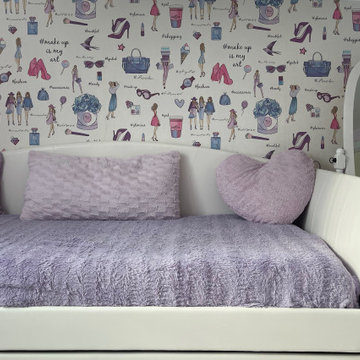
Inspiration for a mid-sized contemporary girl carpeted and wallpaper kids' room remodel in Houston with purple walls
5






