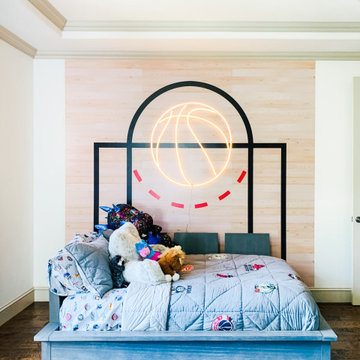Wallpaper Kids' Room with Beige Walls Ideas
Refine by:
Budget
Sort by:Popular Today
1 - 20 of 394 photos
Item 1 of 3
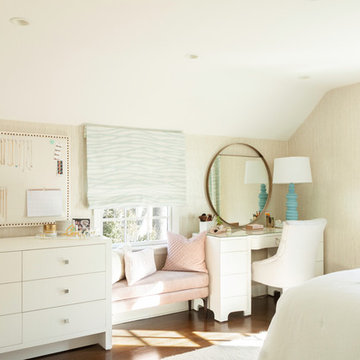
Toni Deis Photography
Example of a transitional girl medium tone wood floor, brown floor and wallpaper kids' room design in New York with beige walls
Example of a transitional girl medium tone wood floor, brown floor and wallpaper kids' room design in New York with beige walls
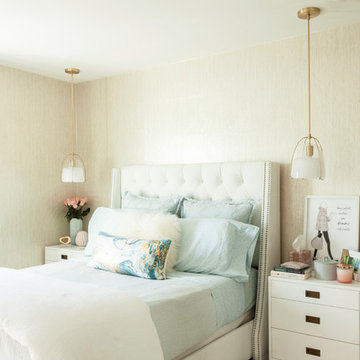
Toni Deis Photography
Kids' room - transitional girl wallpaper kids' room idea in New York with beige walls
Kids' room - transitional girl wallpaper kids' room idea in New York with beige walls
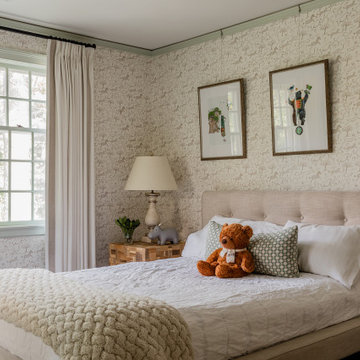
Inspiration for a timeless gender-neutral wallpaper kids' room remodel in Boston with beige walls
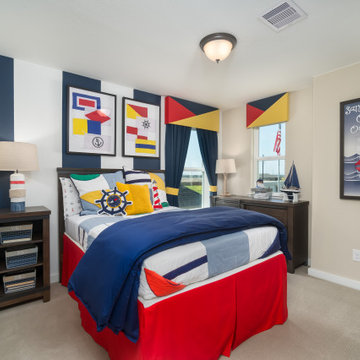
Inspiration for a mid-sized coastal carpeted, beige floor and wallpaper kids' room remodel in Houston with beige walls

This 6,000sf luxurious custom new construction 5-bedroom, 4-bath home combines elements of open-concept design with traditional, formal spaces, as well. Tall windows, large openings to the back yard, and clear views from room to room are abundant throughout. The 2-story entry boasts a gently curving stair, and a full view through openings to the glass-clad family room. The back stair is continuous from the basement to the finished 3rd floor / attic recreation room.
The interior is finished with the finest materials and detailing, with crown molding, coffered, tray and barrel vault ceilings, chair rail, arched openings, rounded corners, built-in niches and coves, wide halls, and 12' first floor ceilings with 10' second floor ceilings.
It sits at the end of a cul-de-sac in a wooded neighborhood, surrounded by old growth trees. The homeowners, who hail from Texas, believe that bigger is better, and this house was built to match their dreams. The brick - with stone and cast concrete accent elements - runs the full 3-stories of the home, on all sides. A paver driveway and covered patio are included, along with paver retaining wall carved into the hill, creating a secluded back yard play space for their young children.
Project photography by Kmieick Imagery.
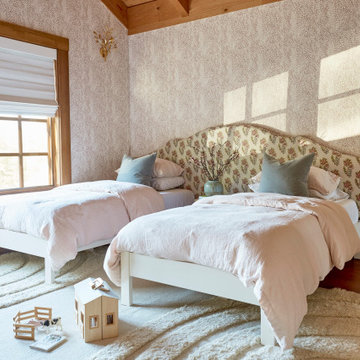
Example of a mountain style medium tone wood floor, brown floor, vaulted ceiling, wood ceiling and wallpaper kids' room design in San Francisco with beige walls
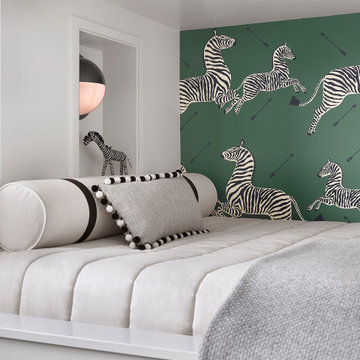
Example of a mid-sized transitional gender-neutral carpeted, beige floor and wallpaper kids' bedroom design in St Louis with beige walls
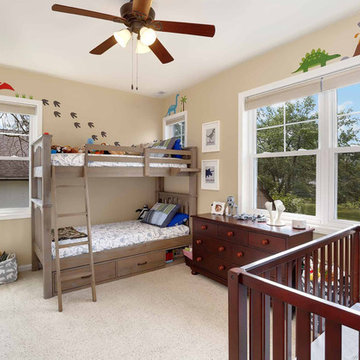
The children's nurseries and bedrooms have evolved over the years to serve their 5 boys. The rooms' large windows and spacious footprints allow for a variety of furniture arrangements, with easy paint updates as needed.
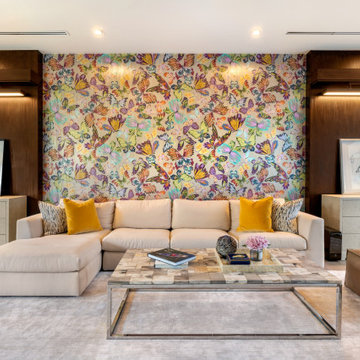
Kids' room - large modern girl marble floor, beige floor, tray ceiling and wallpaper kids' room idea in Miami with beige walls
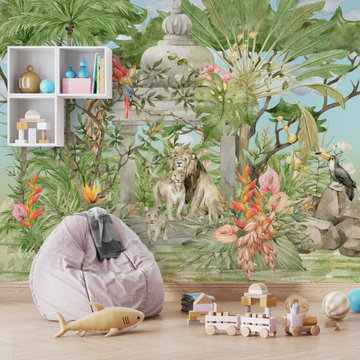
There are no limits to your kid's room. Choose animals, spaceships, and more ideas for your dream space. Friends will love your playroom and will constantly be guests. The bedroom interior is significant for everyone, especially from a young age. That's why we offer friendly wallpapers that suit every kid's wish. Tell us about your dream room, and let's create it together!
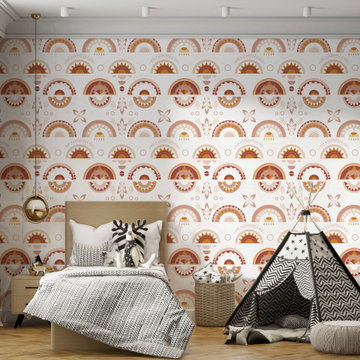
There are no limits to your kid's room. Choose animals, spaceships, and more ideas for your dream space. Friends will love your playroom and will constantly be guests. The bedroom interior is significant for everyone, especially from a young age. That's why we offer friendly wallpapers that suit every kid's wish. Tell us about your dream room, and let's create it together!
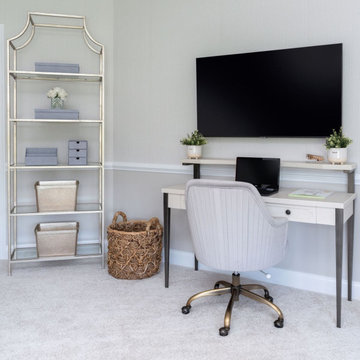
Large girl carpeted, gray floor and wallpaper kids' room photo in Philadelphia with beige walls
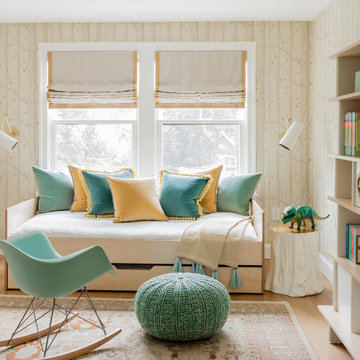
Inspiration for a mid-sized transitional boy light wood floor, beige floor and wallpaper kids' room remodel in Boston with beige walls
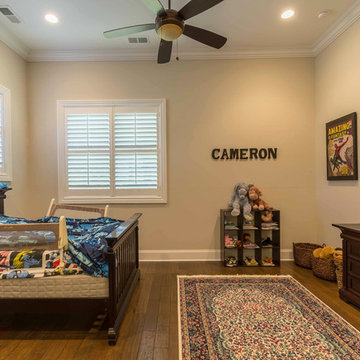
This 6,000sf luxurious custom new construction 5-bedroom, 4-bath home combines elements of open-concept design with traditional, formal spaces, as well. Tall windows, large openings to the back yard, and clear views from room to room are abundant throughout. The 2-story entry boasts a gently curving stair, and a full view through openings to the glass-clad family room. The back stair is continuous from the basement to the finished 3rd floor / attic recreation room.
The interior is finished with the finest materials and detailing, with crown molding, coffered, tray and barrel vault ceilings, chair rail, arched openings, rounded corners, built-in niches and coves, wide halls, and 12' first floor ceilings with 10' second floor ceilings.
It sits at the end of a cul-de-sac in a wooded neighborhood, surrounded by old growth trees. The homeowners, who hail from Texas, believe that bigger is better, and this house was built to match their dreams. The brick - with stone and cast concrete accent elements - runs the full 3-stories of the home, on all sides. A paver driveway and covered patio are included, along with paver retaining wall carved into the hill, creating a secluded back yard play space for their young children.
Project photography by Kmieick Imagery.
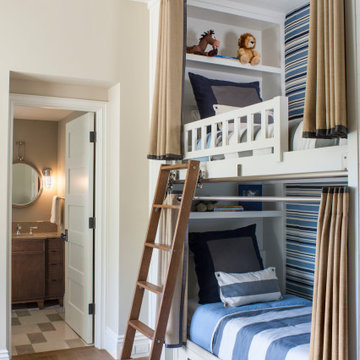
Kids' room - mid-sized transitional gender-neutral medium tone wood floor, brown floor and wallpaper kids' room idea in Los Angeles with beige walls
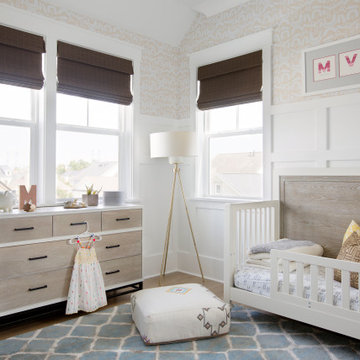
Kids' room - coastal girl medium tone wood floor, brown floor, wainscoting and wallpaper kids' room idea in Charleston with beige walls
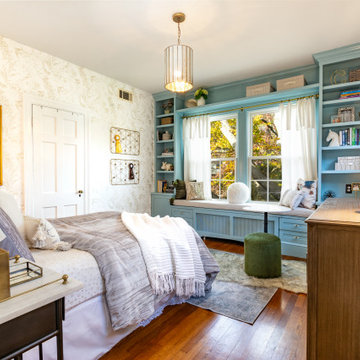
Elegant medium tone wood floor, brown floor and wallpaper kids' room photo in DC Metro with beige walls
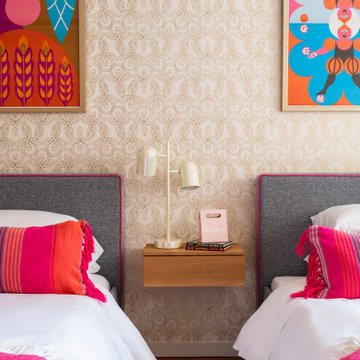
Example of a mid-sized trendy girl carpeted, pink floor, exposed beam and wallpaper kids' bedroom design in New York with beige walls
Wallpaper Kids' Room with Beige Walls Ideas
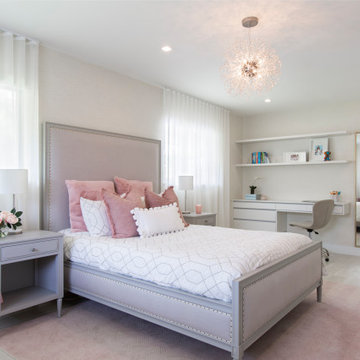
Example of a large trendy girl medium tone wood floor and wallpaper kids' room design in Miami with beige walls
1






