Wallpaper Laundry Room with White Cabinets Ideas
Refine by:
Budget
Sort by:Popular Today
61 - 80 of 261 photos
Item 1 of 3
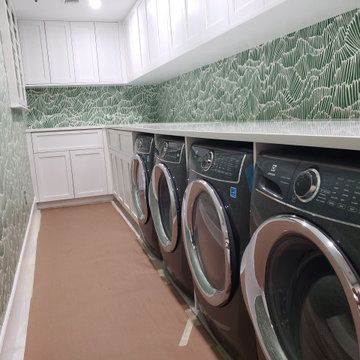
Major remodel of a 6,000 SQFT penthouse condominium. The condominium was demo'd to bare bones and built back to an exquisite contemporary penthouse with custom cabinets, custom millwork, glass enclosed wine room, dog wash room, tile flooring, and a steam-shower in the master bathroom.

Our clients were living in a Northwood Hills home in Dallas that was built in 1968. Some updates had been done but none really to the main living areas in the front of the house. They love to entertain and do so frequently but the layout of their house wasn’t very functional. There was a galley kitchen, which was mostly shut off to the rest of the home. They were not using the formal living and dining room in front of your house, so they wanted to see how this space could be better utilized. They wanted to create a more open and updated kitchen space that fits their lifestyle. One idea was to turn part of this space into an office, utilizing the bay window with the view out of the front of the house. Storage was also a necessity, as they entertain often and need space for storing those items they use for entertaining. They would also like to incorporate a wet bar somewhere!
We demoed the brick and paneling from all of the existing walls and put up drywall. The openings on either side of the fireplace and through the entryway were widened and the kitchen was completely opened up. The fireplace surround is changed to a modern Emser Esplanade Trail tile, versus the chunky rock it was previously. The ceiling was raised and leveled out and the beams were removed throughout the entire area. Beautiful Olympus quartzite countertops were installed throughout the kitchen and butler’s pantry with white Chandler cabinets and Grace 4”x12” Bianco tile backsplash. A large two level island with bar seating for guests was built to create a little separation between the kitchen and dining room. Contrasting black Chandler cabinets were used for the island, as well as for the bar area, all with the same 6” Emtek Alexander pulls. A Blanco low divide metallic gray kitchen sink was placed in the center of the island with a Kohler Bellera kitchen faucet in vibrant stainless. To finish off the look three Iconic Classic Globe Small Pendants in Antiqued Nickel pendant lights were hung above the island. Black Supreme granite countertops with a cool leathered finish were installed in the wet bar, The backsplash is Choice Fawn gloss 4x12” tile, which created a little different look than in the kitchen. A hammered copper Hayden square sink was installed in the bar, giving it that cool bar feel with the black Chandler cabinets. Off the kitchen was a laundry room and powder bath that were also updated. They wanted to have a little fun with these spaces, so the clients chose a geometric black and white Bella Mori 9x9” porcelain tile. Coordinating black and white polka dot wallpaper was installed in the laundry room and a fun floral black and white wallpaper in the powder bath. A dark bronze Metal Mirror with a shelf was installed above the porcelain pedestal sink with simple floating black shelves for storage.
Their butlers pantry, the added storage space, and the overall functionality has made entertaining so much easier and keeps unwanted things out of sight, whether the guests are sitting at the island or at the wet bar! The clients absolutely love their new space and the way in which has transformed their lives and really love entertaining even more now!

The laundry room at the top of the stair has been home to drying racks as well as a small computer work station. There is plenty of room for additional storage, and the large square window allows plenty of light.
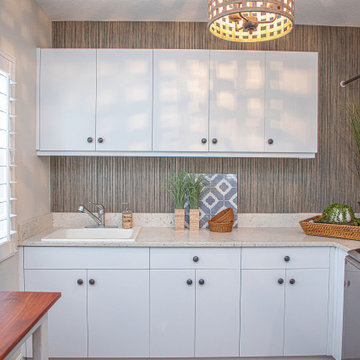
30-year old home gets a refresh to a coastal comfort.
---
Project designed by interior design studio Home Frosting. They serve the entire Tampa Bay area including South Tampa, Clearwater, Belleair, and St. Petersburg.
For more about Home Frosting, see here: https://homefrosting.com/
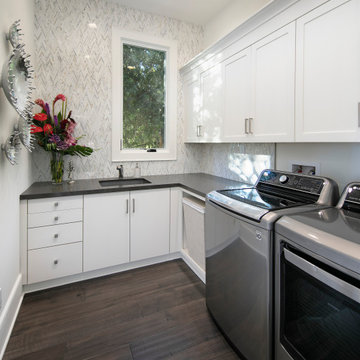
Architect: Ryan Brockett Architecture
Designer: Michelle Pelech Interiors
Photography: Jim Bartsch
Mid-sized trendy galley dark wood floor, brown floor and wallpaper dedicated laundry room photo in San Luis Obispo with an undermount sink, recessed-panel cabinets, white cabinets, white walls, a side-by-side washer/dryer and black countertops
Mid-sized trendy galley dark wood floor, brown floor and wallpaper dedicated laundry room photo in San Luis Obispo with an undermount sink, recessed-panel cabinets, white cabinets, white walls, a side-by-side washer/dryer and black countertops
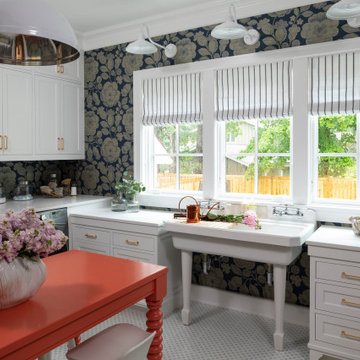
Martha O'Hara Interiors, Interior Design & Photo Styling | L Cramer Builders, Builder | Troy Thies, Photography | Murphy & Co Design, Architect |
Please Note: All “related,” “similar,” and “sponsored” products tagged or listed by Houzz are not actual products pictured. They have not been approved by Martha O’Hara Interiors nor any of the professionals credited. For information about our work, please contact design@oharainteriors.com.
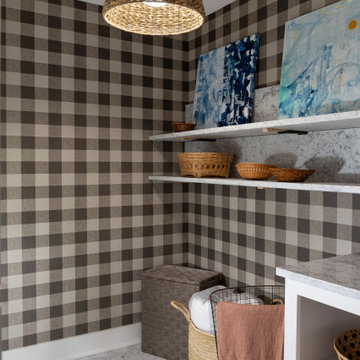
Dedicated laundry room - single-wall marble floor, multicolored floor and wallpaper dedicated laundry room idea in Kansas City with open cabinets, white cabinets, marble countertops, brown walls, a side-by-side washer/dryer and multicolored countertops

Pillar Homes Spring Preview 2020 - Spacecrafting Photography
Example of a mid-sized transitional l-shaped ceramic tile, beige floor and wallpaper dedicated laundry room design in Minneapolis with a drop-in sink, white cabinets, green walls, a side-by-side washer/dryer, shaker cabinets and white countertops
Example of a mid-sized transitional l-shaped ceramic tile, beige floor and wallpaper dedicated laundry room design in Minneapolis with a drop-in sink, white cabinets, green walls, a side-by-side washer/dryer, shaker cabinets and white countertops

Inspiration for a mid-sized transitional galley ceramic tile, black floor and wallpaper dedicated laundry room remodel in Indianapolis with shaker cabinets, white cabinets, wood countertops, black backsplash, window backsplash, white walls, a stacked washer/dryer and brown countertops

The simple laundry room backs up to the 2nd floor hall bath, and makes for easy access from all 3 bedrooms. The large window provides natural light and ventilation. Hanging spaces is available, as is upper cabinet storage and space pet needs.
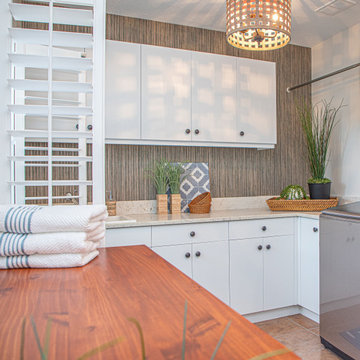
30-year old home gets a refresh to a coastal comfort.
---
Project designed by interior design studio Home Frosting. They serve the entire Tampa Bay area including South Tampa, Clearwater, Belleair, and St. Petersburg.
For more about Home Frosting, see here: https://homefrosting.com/

This project was a new construction bungalow in the Historic Houston Heights. We were brought in late construction phase so while we were able to design some cabinetry we primarily were only able to give input on selections and decoration.
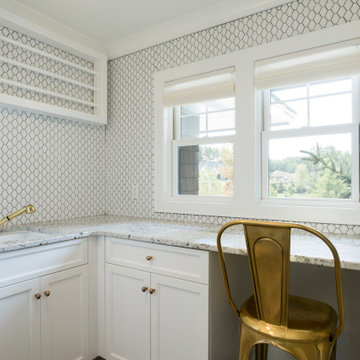
Bright white laundry room with graphic wallpaper.
Transitional l-shaped wallpaper laundry room photo in Minneapolis with flat-panel cabinets, white cabinets and a side-by-side washer/dryer
Transitional l-shaped wallpaper laundry room photo in Minneapolis with flat-panel cabinets, white cabinets and a side-by-side washer/dryer
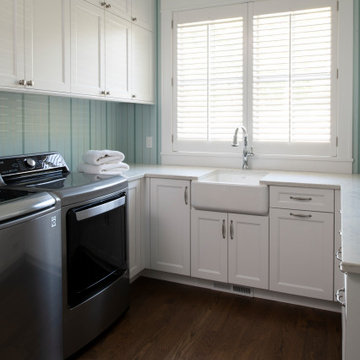
Builder: Michels Homes
Interior Design: Talla Skogmo Interior Design
Cabinetry Design: Megan at Michels Homes
Photography: Scott Amundson Photography
Dedicated laundry room - mid-sized coastal u-shaped dark wood floor, brown floor and wallpaper dedicated laundry room idea in Minneapolis with a farmhouse sink, recessed-panel cabinets, white cabinets, marble countertops, multicolored walls, a side-by-side washer/dryer and white countertops
Dedicated laundry room - mid-sized coastal u-shaped dark wood floor, brown floor and wallpaper dedicated laundry room idea in Minneapolis with a farmhouse sink, recessed-panel cabinets, white cabinets, marble countertops, multicolored walls, a side-by-side washer/dryer and white countertops
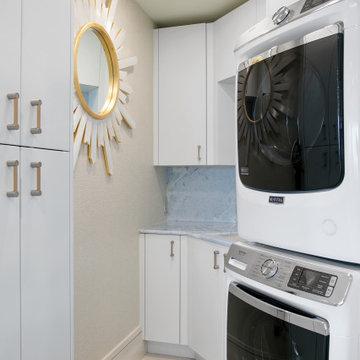
Dedicated laundry room - small eclectic single-wall porcelain tile, beige floor and wallpaper dedicated laundry room idea in Tampa with an undermount sink, flat-panel cabinets, white cabinets, quartzite countertops, blue backsplash, stone slab backsplash, beige walls, a stacked washer/dryer and blue countertops

Utility room - small traditional galley light wood floor, brown floor, wallpaper ceiling and wallpaper utility room idea in Chicago with a single-bowl sink, shaker cabinets, white cabinets, quartz countertops, white backsplash, wood backsplash, white walls, a stacked washer/dryer and gray countertops
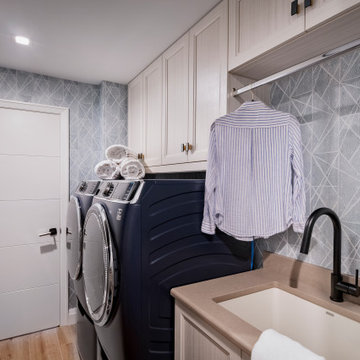
Transitional wallpaper dedicated laundry room photo in Miami with a drop-in sink, flat-panel cabinets, white cabinets, blue walls, a side-by-side washer/dryer and beige countertops
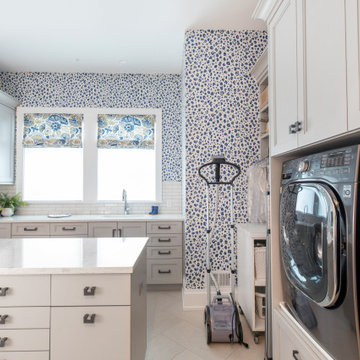
Perky and bright laundry room with blue and white wallpaper and plenty of storage cabinetry
Large trendy u-shaped porcelain tile, beige floor and wallpaper utility room photo in Milwaukee with an undermount sink, recessed-panel cabinets, white cabinets, quartz countertops, white backsplash, subway tile backsplash, blue walls, a side-by-side washer/dryer and white countertops
Large trendy u-shaped porcelain tile, beige floor and wallpaper utility room photo in Milwaukee with an undermount sink, recessed-panel cabinets, white cabinets, quartz countertops, white backsplash, subway tile backsplash, blue walls, a side-by-side washer/dryer and white countertops

Adorable farmhouse laundry room with shaker cabinets and subway tile backsplash. The wallpaper wall adds color and fun to the space.
Architect: Meyer Design
Photos: Jody Kmetz
Wallpaper Laundry Room with White Cabinets Ideas

Photography Copyright Peter Medilek Photography
Inspiration for a small transitional marble floor, white floor and wallpaper utility room remodel in San Francisco with shaker cabinets, white cabinets, gray walls, an undermount sink, quartz countertops, a stacked washer/dryer, white countertops, white backsplash and ceramic backsplash
Inspiration for a small transitional marble floor, white floor and wallpaper utility room remodel in San Francisco with shaker cabinets, white cabinets, gray walls, an undermount sink, quartz countertops, a stacked washer/dryer, white countertops, white backsplash and ceramic backsplash
4





