Wallpaper Powder Room with a Floating Vanity Ideas
Refine by:
Budget
Sort by:Popular Today
101 - 120 of 998 photos
Item 1 of 3
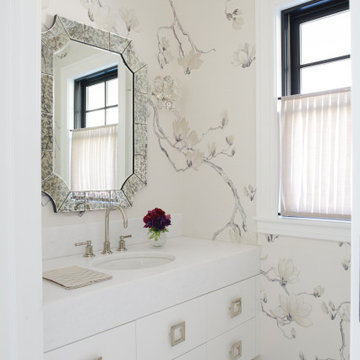
Example of a transitional white floor and wallpaper powder room design in Other with flat-panel cabinets, white cabinets, white walls, an undermount sink, white countertops and a floating vanity
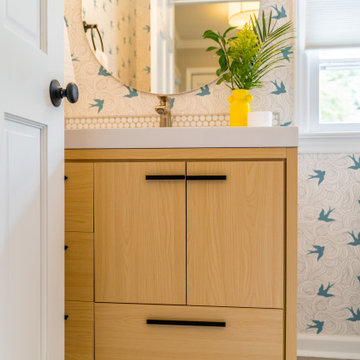
Powder room - ceramic tile and wallpaper powder room idea in Other with recessed-panel cabinets, light wood cabinets, white countertops and a floating vanity

Example of a mid-sized classic ceramic tile, black floor and wallpaper powder room design in Boston with an undermount sink, marble countertops, white countertops, shaker cabinets, gray cabinets, pink walls and a floating vanity

Powder room - transitional beige floor and wallpaper powder room idea in Los Angeles with flat-panel cabinets, dark wood cabinets, beige walls, a vessel sink, white countertops and a floating vanity
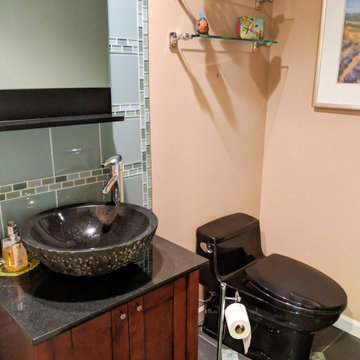
Before the remodel.
This powder room received a complete remodel which involved a new, white oak vanity and a taupe tile backsplash. Then it was out with the old, black toilet and sink, and in with the new, white set to brighten up the room. Phillip Jefferies wallpaper was installed on all the walls, and new bathroom accessories were strategically added.
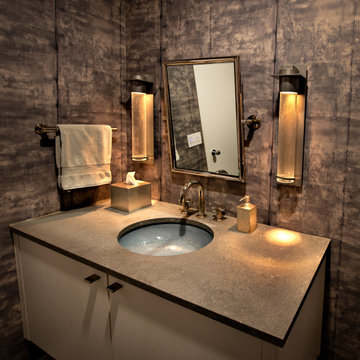
Example of a mid-sized minimalist medium tone wood floor, brown floor and wallpaper powder room design in Chicago with flat-panel cabinets, gray cabinets, a two-piece toilet, gray walls, an undermount sink, concrete countertops, gray countertops and a floating vanity
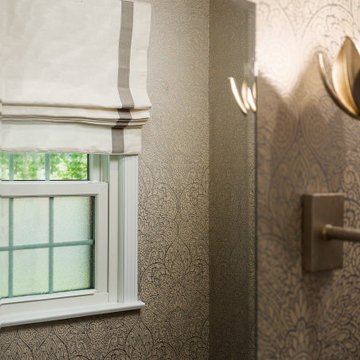
Small transitional porcelain tile, gray floor and wallpaper powder room photo in Louisville with recessed-panel cabinets, gray cabinets, a wall-mount toilet, a vessel sink, quartz countertops, white countertops and a floating vanity

Example of a small minimalist wallpaper powder room design in Houston with white cabinets, a wall-mount sink and a floating vanity
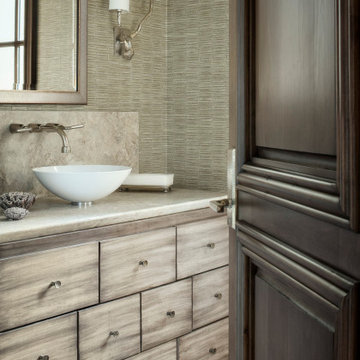
Earth-toned powder room in this European contemporary home in Southlake, Dallas. Featuring a white vessel sink and wall-mounted faucet, gold wall sconces, and light gray wood cabinets. Finished with textured, neutral wallpaper.
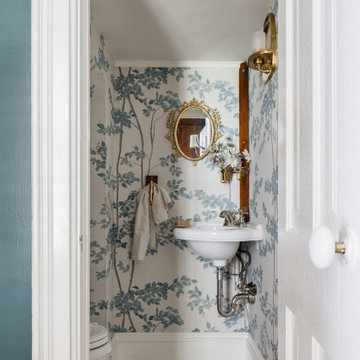
Elegant mosaic tile floor and wallpaper powder room photo in Chicago with blue walls, a wall-mount sink and a floating vanity
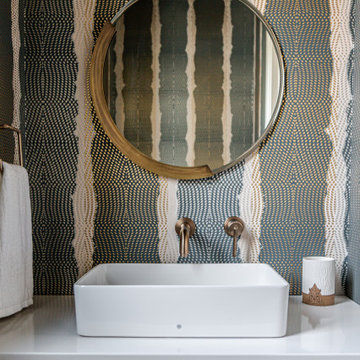
A fun, wallpapered powder room in a modern farmhouse new construction home in Vienna, VA.
Mid-sized country light wood floor, beige floor and wallpaper powder room photo in DC Metro with flat-panel cabinets, light wood cabinets, a two-piece toilet, multicolored walls, a vessel sink, quartz countertops, white countertops and a floating vanity
Mid-sized country light wood floor, beige floor and wallpaper powder room photo in DC Metro with flat-panel cabinets, light wood cabinets, a two-piece toilet, multicolored walls, a vessel sink, quartz countertops, white countertops and a floating vanity

Inspiration for a transitional gray floor and wallpaper powder room remodel in Houston with flat-panel cabinets, beige cabinets, gray walls, white countertops and a floating vanity
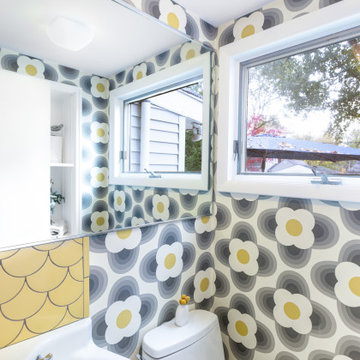
Inspiration for a small 1950s white tile and ceramic tile medium tone wood floor, brown floor and wallpaper powder room remodel in Detroit with a two-piece toilet, yellow walls, a wall-mount sink and a floating vanity

Trendy black floor and wallpaper powder room photo in New York with flat-panel cabinets, medium tone wood cabinets, multicolored walls, a vessel sink, wood countertops, brown countertops and a floating vanity

Example of a mid-sized tuscan ceramic tile, wallpaper and gray floor powder room design in Houston with quartzite countertops, a floating vanity, flat-panel cabinets, gray cabinets, gray walls, a vessel sink and gray countertops
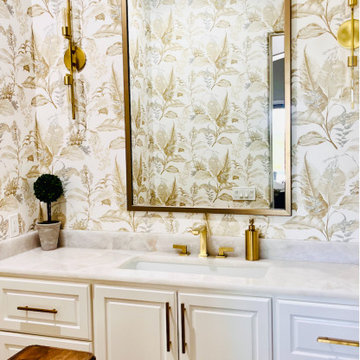
Small powder room remodel to include custom floating vanity and super cool wallpaper.
Example of a transitional wallpaper powder room design in Other with raised-panel cabinets, an undermount sink and a floating vanity
Example of a transitional wallpaper powder room design in Other with raised-panel cabinets, an undermount sink and a floating vanity
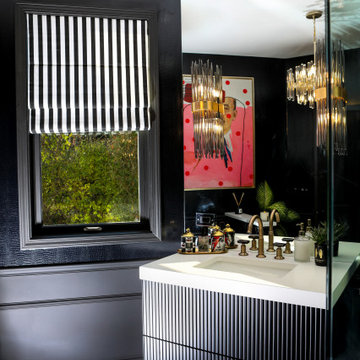
This powder room underwent an amazing transformation. From mixed matched colors to a beautiful black and gold space, this bathroom is to die for. Inside is brand new floor tiles and wall paint along with an all new shower and floating vanity. The walls are covered in a snake skin like wall paper with black wainscoting to accent. A half way was added to conceal the toilet and create more privacy. Gold fixtures and a lovely gold chandelier light up the space perfectly.
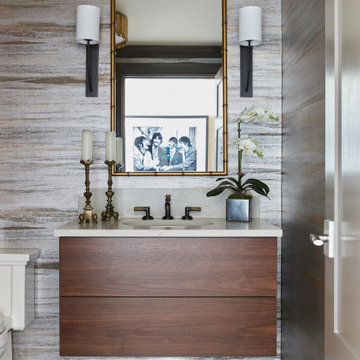
Inspiration for a transitional porcelain tile, multicolored floor and wallpaper powder room remodel in Nashville with furniture-like cabinets, medium tone wood cabinets, a one-piece toilet, a drop-in sink, quartz countertops, white countertops and a floating vanity
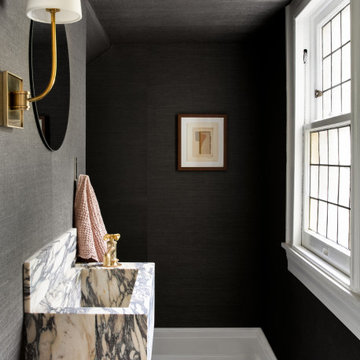
Inspiration for a transitional ceramic tile, gray floor and wallpaper powder room remodel in Baltimore with gray walls, marble countertops and a floating vanity
Wallpaper Powder Room with a Floating Vanity Ideas
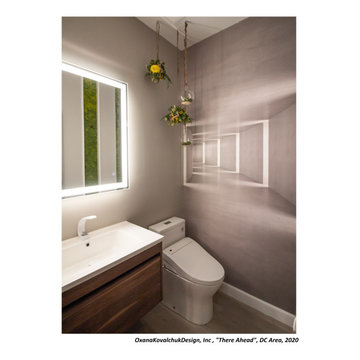
I am glad to present a new project, Powder room design in a modern style. This project is as simple as it is not ordinary with its solution. The powder room is the most typical, small. I used wallpaper for this project, changing the visual space - increasing it. The idea was to extend the semicircular corridor by creating additional vertical backlit niches. I also used everyone's long-loved living moss to decorate the wall so that the powder room did not look like a lifeless and dull corridor. The interior lines are clean. The interior is not overflowing with accents and flowers. Everything is concise and restrained: concrete and flowers, the latest technology and wildlife, wood and metal, yin-yang.
6





