Wallpaper Powder Room with Marble Countertops Ideas
Refine by:
Budget
Sort by:Popular Today
81 - 100 of 652 photos
Item 1 of 3
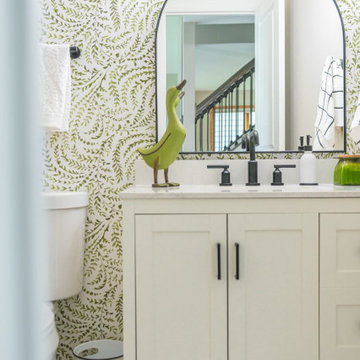
A referral from an awesome client lead to this project that we paired with Tschida Construction.
We did a complete gut and remodel of the kitchen and powder bathroom and the change was so impactful.
We knew we couldn't leave the outdated fireplace and built-in area in the family room adjacent to the kitchen so we painted the golden oak cabinetry and updated the hardware and mantle.
The staircase to the second floor was also an area the homeowners wanted to address so we removed the landing and turn and just made it a straight shoot with metal spindles and new flooring.
The whole main floor got new flooring, paint, and lighting.

Luxury powder room with graphic wallpaper and blue cabinets.
Powder room - mid-sized contemporary medium tone wood floor, brown floor and wallpaper powder room idea in Minneapolis with flat-panel cabinets, blue cabinets, a two-piece toilet, gray walls, an undermount sink, marble countertops, gray countertops and a built-in vanity
Powder room - mid-sized contemporary medium tone wood floor, brown floor and wallpaper powder room idea in Minneapolis with flat-panel cabinets, blue cabinets, a two-piece toilet, gray walls, an undermount sink, marble countertops, gray countertops and a built-in vanity
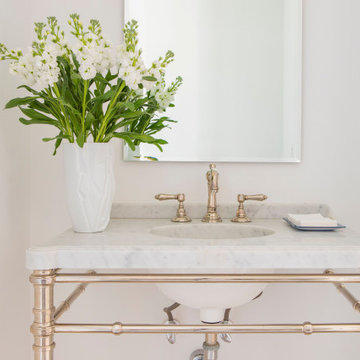
Powder room - white tile wallpaper powder room idea in Miami with marble countertops, white countertops and a freestanding vanity
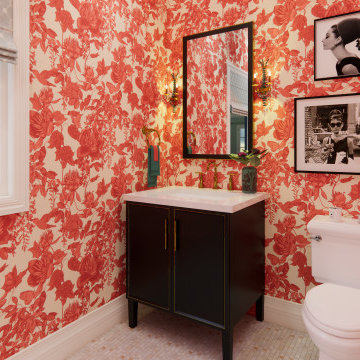
Inspiration for a small timeless mosaic tile floor, wallpaper and white floor powder room remodel in New York with furniture-like cabinets, black cabinets, a one-piece toilet, orange walls, a freestanding vanity, white countertops, an undermount sink and marble countertops

Example of a mid-sized transitional wallpaper, dark wood floor and brown floor powder room design in Denver with flat-panel cabinets, marble countertops, white countertops, gray cabinets, gray walls, an undermount sink and a freestanding vanity
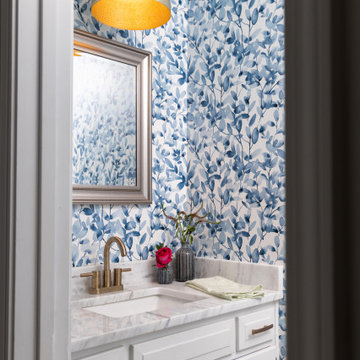
Inspiration for a transitional light wood floor, beige floor and wallpaper powder room remodel in Kansas City with raised-panel cabinets, white cabinets, a one-piece toilet, multicolored walls, a drop-in sink, marble countertops, multicolored countertops and a built-in vanity

Example of a mid-sized classic ceramic tile, black floor and wallpaper powder room design in Boston with an undermount sink, marble countertops, white countertops, shaker cabinets, gray cabinets, pink walls and a floating vanity
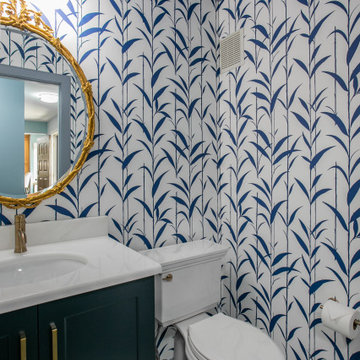
modern, updated, fabulous, beautiful bath makeover !
Powder room - mid-sized transitional ceramic tile and wallpaper powder room idea in Richmond with blue cabinets, an undermount sink, marble countertops and white countertops
Powder room - mid-sized transitional ceramic tile and wallpaper powder room idea in Richmond with blue cabinets, an undermount sink, marble countertops and white countertops
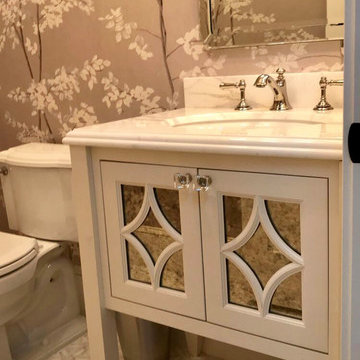
Example of a small farmhouse mosaic tile floor and wallpaper powder room design with furniture-like cabinets, beige cabinets, an undermount sink, marble countertops, white countertops and a freestanding vanity
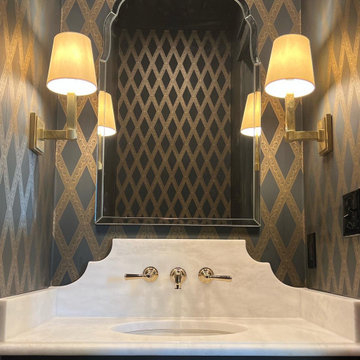
Elegant wallpaper powder room photo in Other with beaded inset cabinets, black cabinets, marble countertops, a built-in vanity, black walls, an undermount sink and white countertops
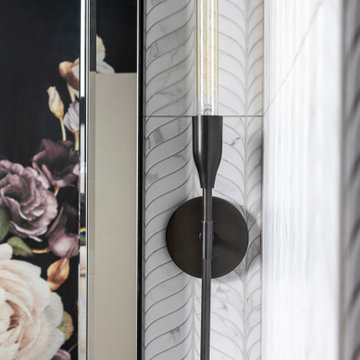
Powder room - small contemporary white tile and porcelain tile dark wood floor and wallpaper powder room idea in Seattle with black cabinets, a one-piece toilet, black walls, a console sink, marble countertops, white countertops and a freestanding vanity
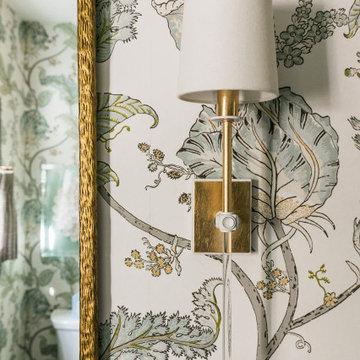
The design team at Bel Atelier selected lovely, sophisticated colors throughout the spaces in this elegant Alamo Heights home.
Wallpapered powder bath with vanity painted in Farrow and Ball's "De Nimes"
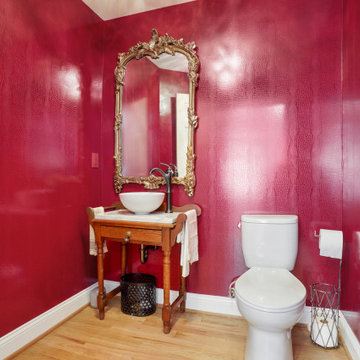
Mid-sized transitional light wood floor and wallpaper powder room photo in Atlanta with medium tone wood cabinets, red walls, marble countertops, white countertops and a freestanding vanity

Luxurious powder room design with a vintage cabinet vanity. Chinoiserie wallpaper, and grasscloth wallpaper on the ceiling.
Transitional brown floor, wallpaper ceiling, wallpaper and medium tone wood floor powder room photo in Denver with an undermount sink, marble countertops, white countertops, blue cabinets, a freestanding vanity and flat-panel cabinets
Transitional brown floor, wallpaper ceiling, wallpaper and medium tone wood floor powder room photo in Denver with an undermount sink, marble countertops, white countertops, blue cabinets, a freestanding vanity and flat-panel cabinets

Transitional brown floor and wallpaper powder room photo in Houston with open cabinets, blue cabinets, brown walls, an undermount sink, marble countertops, multicolored countertops and a built-in vanity
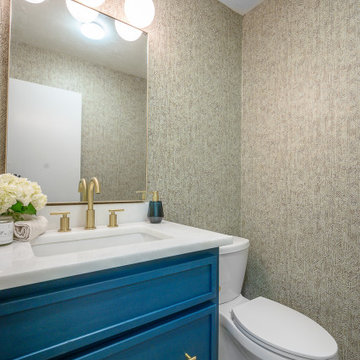
Small transitional porcelain tile, beige floor and wallpaper powder room photo in Dallas with shaker cabinets, blue cabinets, a two-piece toilet, multicolored walls, an undermount sink, marble countertops, white countertops and a built-in vanity
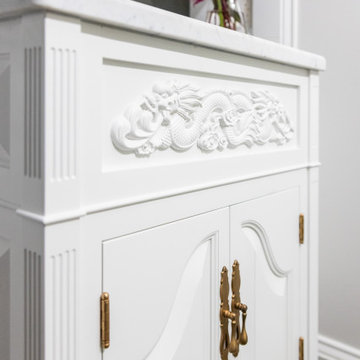
This elegant traditional powder room has little bit of a contemporary edge to it with the unique crystal wall sconces added to the mix. The blue grass clothe has a sparkle of gold peaking through just enough to give it some shine. The custom wall art was done by the home owner who happens to be an Artist. The custom tall wall paneling was added on purpose to add architecture to the space. This works perfectly with the already existing wide crown molding. It carries your eye down to the new beautiful paneling. Such a classy and elegant powder room that is truly timeless. A look that will never die out. The carrara custom cut marble top is a jewel added to the gorgeous custom made vanity that looks like a piece of furniture. The beautifully carved details makes this a show stopper for sure. My client found the unique wood dragon applique that the cabinet guy incorporated into the custom vanity.
Example of a mid-sized transitional blue tile medium tone wood floor, brown floor and wallpaper powder room design in Other with raised-panel cabinets, white cabinets, blue walls, an undermount sink, marble countertops, white countertops and a built-in vanity
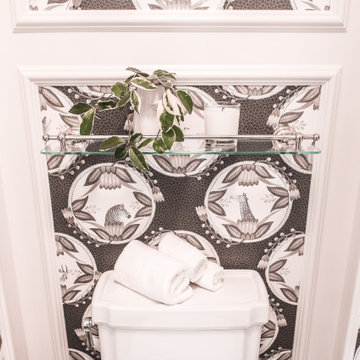
Powder room - large traditional marble floor, black floor, coffered ceiling and wallpaper powder room idea in Boston with beaded inset cabinets, white cabinets, a one-piece toilet, white walls, an undermount sink, marble countertops, white countertops and a built-in vanity

Spacecrafting Photography
Powder room - mid-sized traditional dark wood floor, brown floor and wallpaper powder room idea in Minneapolis with furniture-like cabinets, blue cabinets, multicolored walls, an undermount sink, multicolored countertops, a one-piece toilet, marble countertops and a built-in vanity
Powder room - mid-sized traditional dark wood floor, brown floor and wallpaper powder room idea in Minneapolis with furniture-like cabinets, blue cabinets, multicolored walls, an undermount sink, multicolored countertops, a one-piece toilet, marble countertops and a built-in vanity
Wallpaper Powder Room with Marble Countertops Ideas
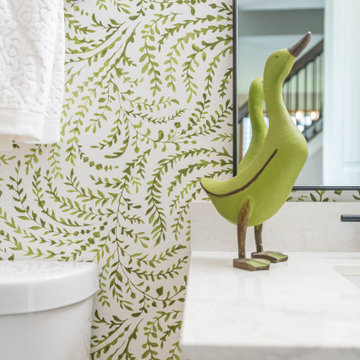
A referral from an awesome client lead to this project that we paired with Tschida Construction.
We did a complete gut and remodel of the kitchen and powder bathroom and the change was so impactful.
We knew we couldn't leave the outdated fireplace and built-in area in the family room adjacent to the kitchen so we painted the golden oak cabinetry and updated the hardware and mantle.
The staircase to the second floor was also an area the homeowners wanted to address so we removed the landing and turn and just made it a straight shoot with metal spindles and new flooring.
The whole main floor got new flooring, paint, and lighting.
5





