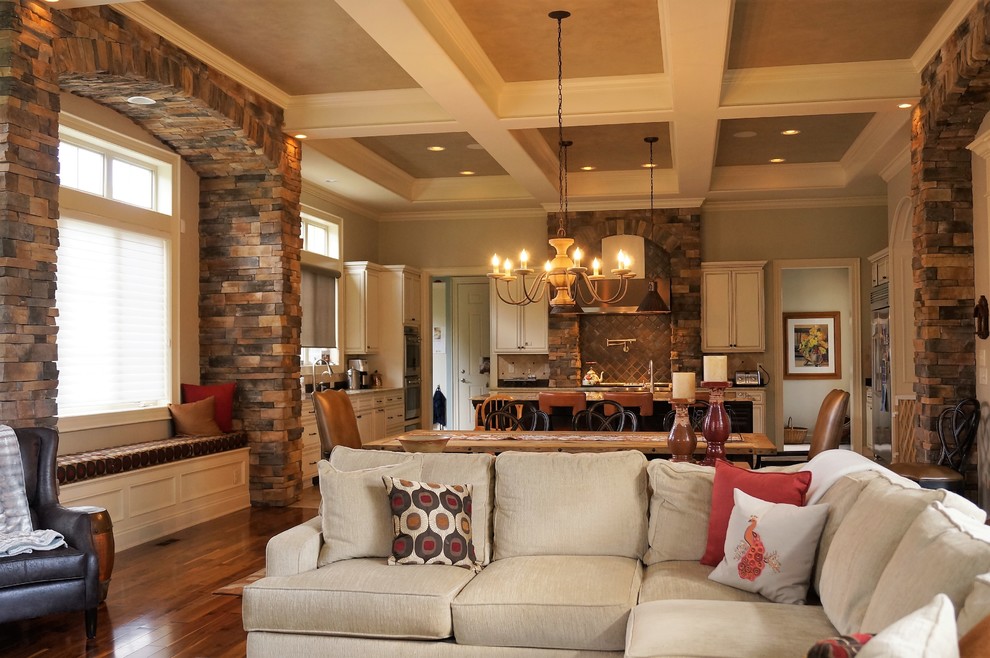
Walnut Grove
Transitional Family Room, Columbus
My Clients wanted an expansive open space for large family gatherings. The great room, dining area and kitchen are all 2o' wide which allows an open flow. The center stone columns and arches help to define the 3 space; however, the Cross Hatch beamed ceiling help to bring it all together. The stone arch on the left creates a great space for a window seat for additional seating. The table was custom farmhouse table was custom made to seat 12. All of the multi layers of texture really make this home very comfortable for easy living. The Linda Parsons
Other Photos in Walnut Grove






