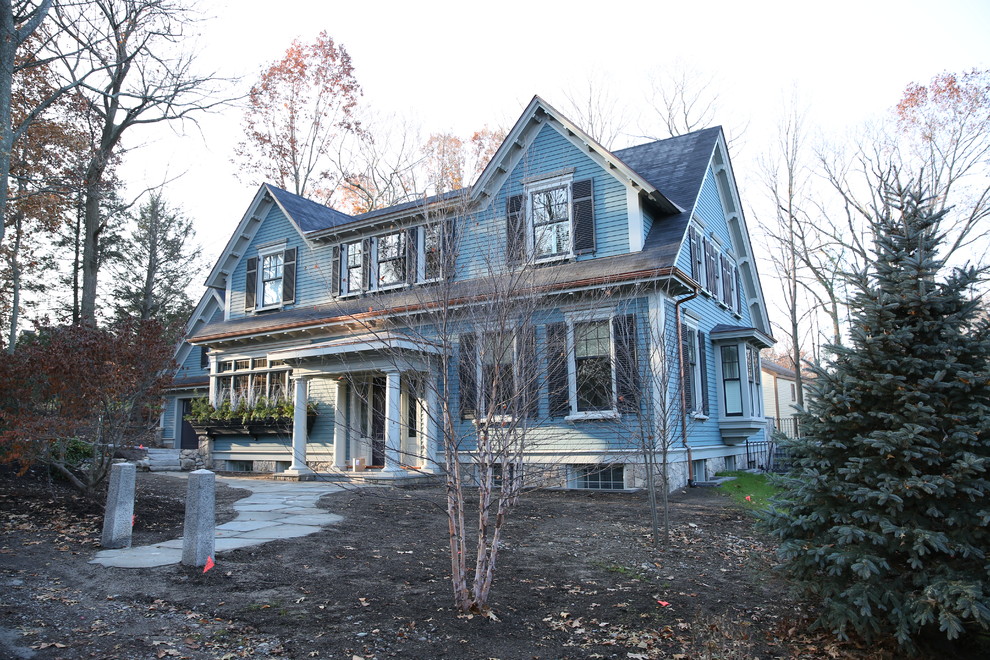
Walnut Place
Traditional Exterior, Boston
Meyer and Meyer partnered in the design and construction of a modestly sized single-family residence located in a Historic District in a suburb outside of Boston Massachusetts. The initially undeveloped, gently sloping lot is uniquely situated in a residential neighborhood between an enclave of mid-century modern and Victorian-era homes. Within this context, the clients favored a traditional approach. Early formal iterations were traditional two-story colonial in form. However, in deference to the relatively lower roofed adjacent twentieth-century neighbors, a wholly expressed second story was abandoned and replaced with a two-gabled dormer connected by a shed in between. This gave the house a lower profile and began to suggest a more transitional character. In an effort to further this connection to a more eclectically permissible mid and late twentieth century detailing, a dramatic wrapping window was added to the kitchen located in the front corner of the house. In addition, a parallel wrapping window box below integrates the entire window composition into the generally traditional detailing of the house at large. Notwithstanding these features, all of the forms and detailing are solidly drawn from vernacular New England language. Ultimately, the goal was to comfortably transit aesthetically between the significantly disparate period styles of the adjacent neighborhood fabric, all the while maintaining the clients desire to work within a traditional idiom of detail.
Other Photos in Walnut Place






