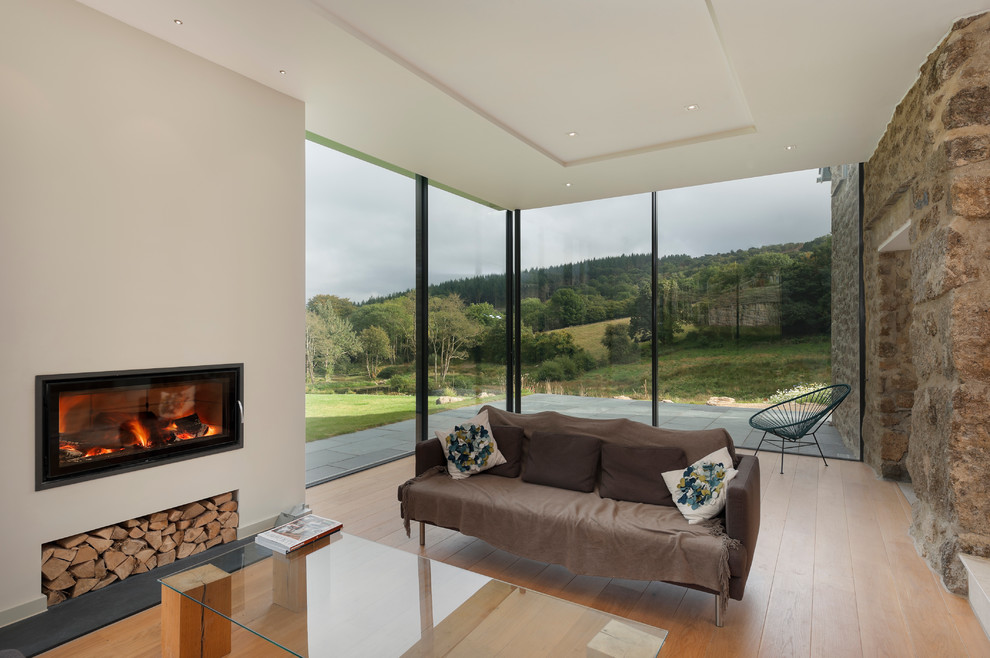
West Yard Farm - living room
Farmhouse Living Room, Devon
Partial demolition removed the 1950’s extensions and attached garage. The farmhouse now boasts 4 large bedrooms with ensuites, sitting room, dining room and a generous kitchen/living area within the ‘Glass box’. This light-weight metal and glass extension utilised glazing systems of the highest quality and technology, and allows panoramic views of the surrounding grounds and the park beyond and creates an axis of movement and light through the existing buildings. Each sliding glass panel, supplied and installed by Cantifix that forms this extension are 3.8m high and 2m wide; at the time the upper limits of what was achievable.
Other Photos in Farmhouse, Dartmoor, Devon
What Houzzers are commenting on
Treena Sweeney added this to Treena's IdeasMarch 12, 2024
Corner window







“We wanted to make the most of the views over the countryside when designing the glass-box extension,” says Phillips....