White Bamboo Floor Bedroom Ideas
Refine by:
Budget
Sort by:Popular Today
1 - 20 of 224 photos
Item 1 of 3
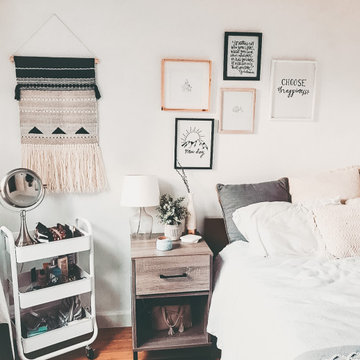
Small 1950s guest bamboo floor and brown floor bedroom photo in San Francisco with white walls
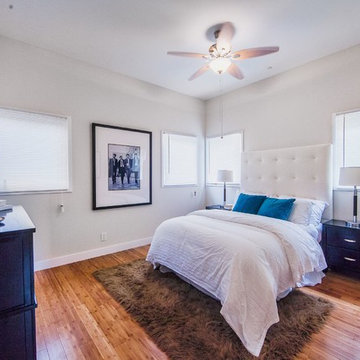
Peterberg Construction, Inc
Bedroom #3 = 12x17 w/ walk-in closet
Example of a mid-sized trendy guest bamboo floor bedroom design in Los Angeles with beige walls and no fireplace
Example of a mid-sized trendy guest bamboo floor bedroom design in Los Angeles with beige walls and no fireplace
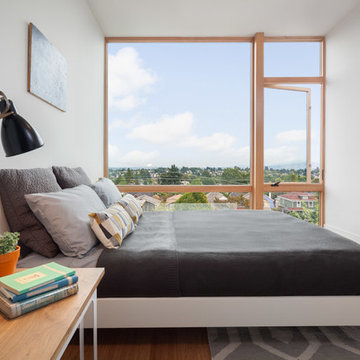
Andrew Pogue Photography
Small trendy bamboo floor bedroom photo in Seattle with white walls
Small trendy bamboo floor bedroom photo in Seattle with white walls
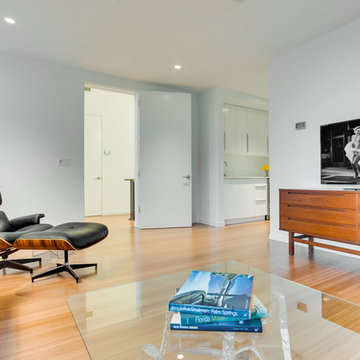
Ryan Gamma Photography
Large trendy loft-style bamboo floor bedroom photo in Tampa with white walls
Large trendy loft-style bamboo floor bedroom photo in Tampa with white walls
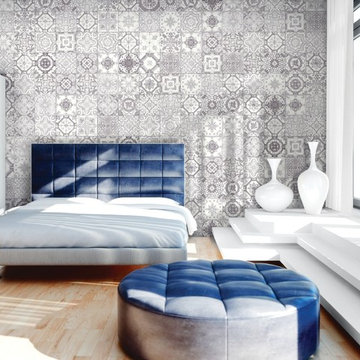
Photo features Stile Squared, Marrakesh, Gray Mix on the bedroom wall.
Inspiration for a master bamboo floor bedroom remodel in Denver with gray walls
Inspiration for a master bamboo floor bedroom remodel in Denver with gray walls
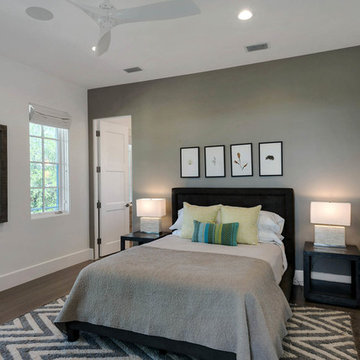
Inspiration for a transitional guest bamboo floor bedroom remodel in Miami with multicolored walls
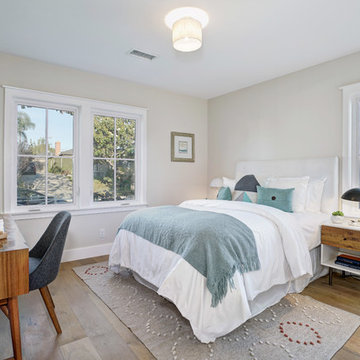
Inspiration for a country guest bamboo floor and brown floor bedroom remodel in Los Angeles
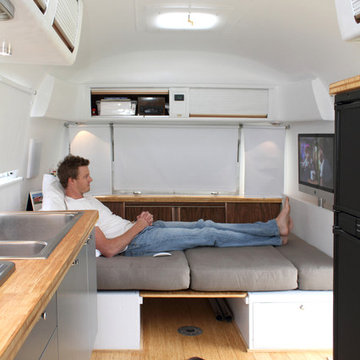
Inspiration for a small modern bamboo floor bedroom remodel in Santa Barbara with white walls
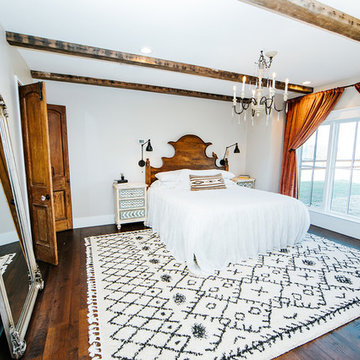
Snap Chic Photography
Inspiration for a farmhouse master bamboo floor bedroom remodel in Austin
Inspiration for a farmhouse master bamboo floor bedroom remodel in Austin
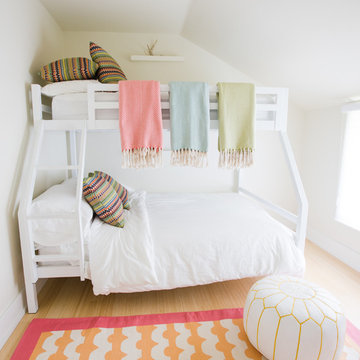
Samantha Ott, Adonai Photography
Inspiration for a mid-sized transitional bamboo floor and brown floor bedroom remodel in Milwaukee with white walls and no fireplace
Inspiration for a mid-sized transitional bamboo floor and brown floor bedroom remodel in Milwaukee with white walls and no fireplace
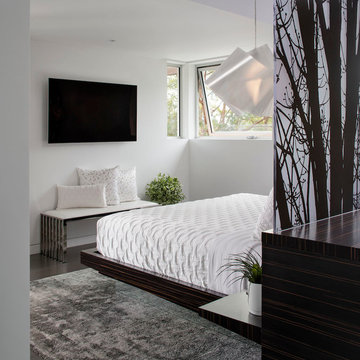
Chipper Hatter
Minimalist bamboo floor bedroom photo in San Diego with white walls
Minimalist bamboo floor bedroom photo in San Diego with white walls
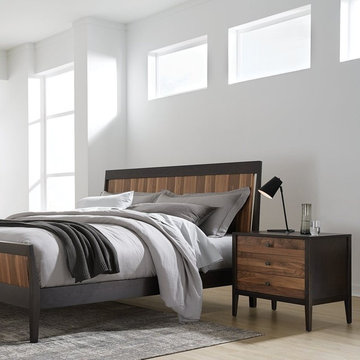
Inspiration for a mid-sized contemporary master bamboo floor and beige floor bedroom remodel in Other with white walls
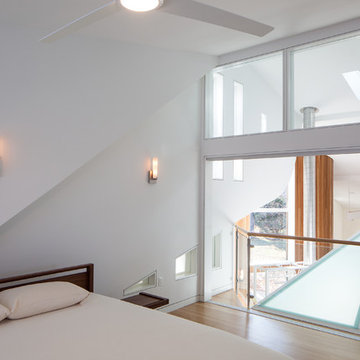
Our design for the expansion and gut renovation of a small 1200 square foot house in a residential neighborhood triples is size, and reworks the living arrangement. The rear addition takes advantage of southern exposure with a "greenhouse" room that provides solar heat gain in winter, shading in summer, and a vast connection to the rear yard.
Architecturally, we used an approach we call "willful practicality." The new soaring ceiling ties together first and second floors in a dramatic volumetric expansion of space, while providing increased ventilation and daylighting from greenhouse to operable windows and skylights at the peak. Exterior pockets of space are created from curved forces pushing in from outside to form cedar clad porch and stoop.
Sustainable design is employed throughout all materials, energy systems and insulation. Masonry exterior walls and concrete floors provide thermal mass for the interior by insulating the exterior. An ERV system facilitates increased air changes and minimizes changes to the interior air temperature. Energy and water saving features and renewable, non-toxic materal selections are important aspects of the house design. Environmental community issues are addressed with a drywell in the side yard to mitigate rain runoff into the town sewer system. The long sloping south facing roof is in anticipation of future solar panels, with the standing seam metal roof providing anchoring opportunities for the panels.
The exterior walls are clad in stucco, cedar, and cement-fiber panels defining different areas of the house. Closed cell spray insulation is applied to exterior walls and roof, giving the house an "air-tight" seal against air infiltration and a high R-value. The ERV system provides the ventilation needed with this tight envelope. The interior comfort level and economizing are the beneficial results of the building methods and systems employed in the house.
Photographer: Peter Kubilus
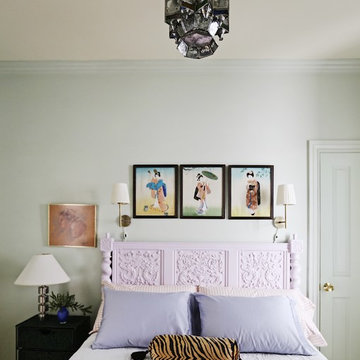
Bedroom - small eclectic master bamboo floor and beige floor bedroom idea in San Francisco with green walls
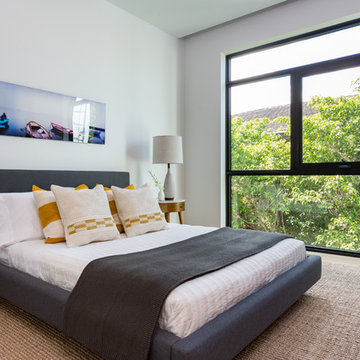
Photography © Claudia Uribe-Touri
Inspiration for a mid-sized contemporary guest bamboo floor and beige floor bedroom remodel in Miami with white walls and no fireplace
Inspiration for a mid-sized contemporary guest bamboo floor and beige floor bedroom remodel in Miami with white walls and no fireplace
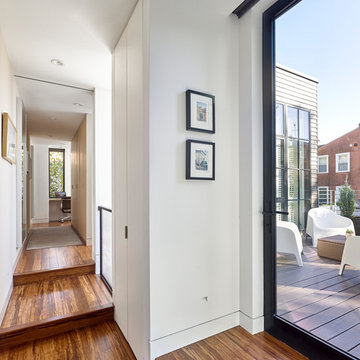
Jeffrey Totaro
Example of a large trendy master bamboo floor bedroom design in Philadelphia with white walls and no fireplace
Example of a large trendy master bamboo floor bedroom design in Philadelphia with white walls and no fireplace
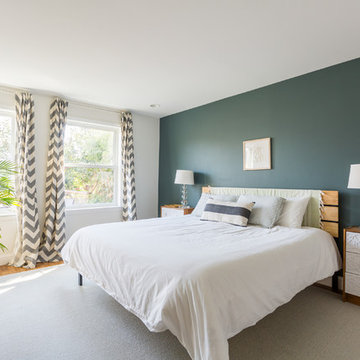
Gillian Walsworth photography
Example of a mid-sized transitional master bamboo floor bedroom design in San Francisco with blue walls
Example of a mid-sized transitional master bamboo floor bedroom design in San Francisco with blue walls
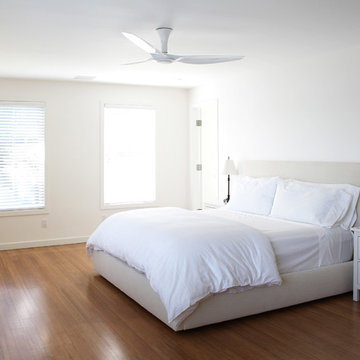
Casey Shea
Inspiration for a contemporary guest bamboo floor bedroom remodel in New York with white walls
Inspiration for a contemporary guest bamboo floor bedroom remodel in New York with white walls
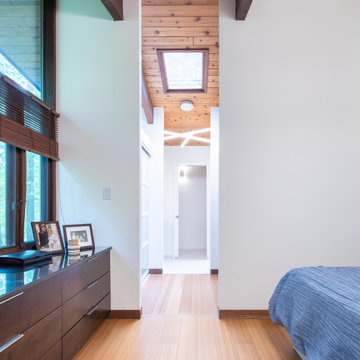
FineCraft Contractors, Inc.
Gardner Architects, LLC
Bedroom - mid-sized 1950s master bamboo floor and brown floor bedroom idea in DC Metro with white walls
Bedroom - mid-sized 1950s master bamboo floor and brown floor bedroom idea in DC Metro with white walls
White Bamboo Floor Bedroom Ideas
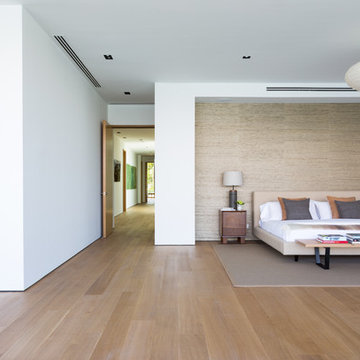
Photography © Claudia Uribe-Touri
Large trendy master bamboo floor and beige floor bedroom photo in Miami with white walls and no fireplace
Large trendy master bamboo floor and beige floor bedroom photo in Miami with white walls and no fireplace
1





