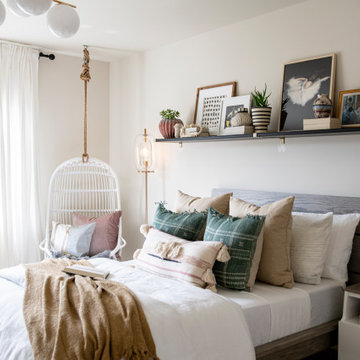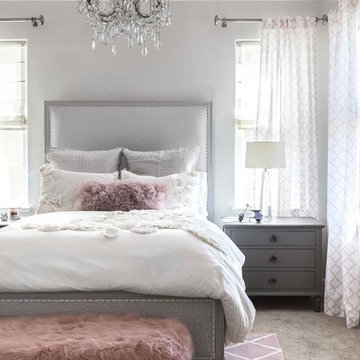White Bedroom Ideas
Refine by:
Budget
Sort by:Popular Today
1 - 20 of 321,065 photos
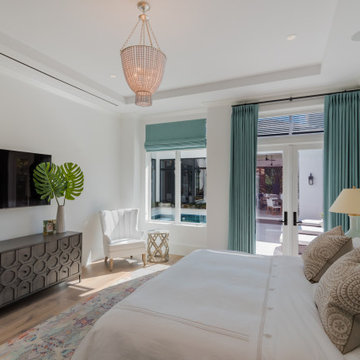
Example of a large beach style master medium tone wood floor and beige floor bedroom design in Miami with white walls
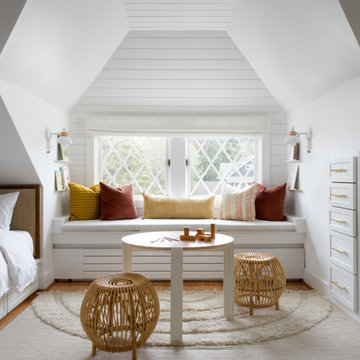
Inspiration for a transitional shiplap ceiling and shiplap wall bedroom remodel in Baltimore with white walls
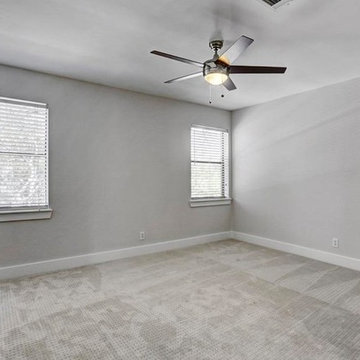
Bedroom - mid-sized contemporary guest carpeted and gray floor bedroom idea in Houston with gray walls
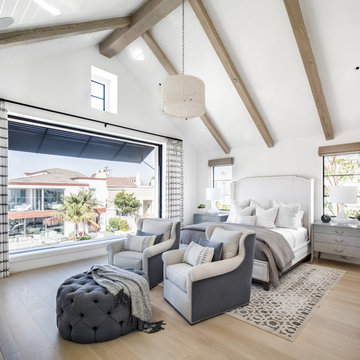
Beach style master light wood floor bedroom photo in Orange County with white walls

Carley Summers
Inspiration for a mid-sized eclectic master medium tone wood floor and brown floor bedroom remodel in New York with white walls
Inspiration for a mid-sized eclectic master medium tone wood floor and brown floor bedroom remodel in New York with white walls
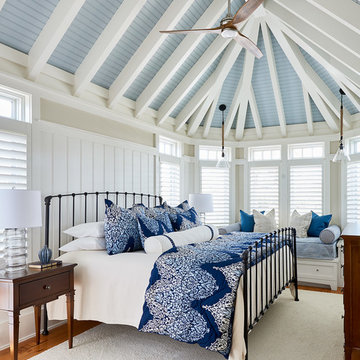
Dustin Peck Photography
Beach style master medium tone wood floor bedroom photo in Raleigh with beige walls and no fireplace
Beach style master medium tone wood floor bedroom photo in Raleigh with beige walls and no fireplace
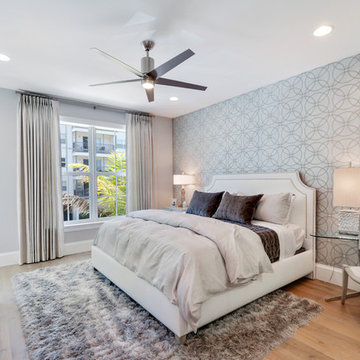
Inspiration for a large transitional master medium tone wood floor and brown floor bedroom remodel in Miami with gray walls and no fireplace
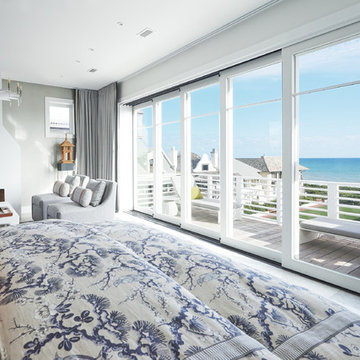
Explore star of TLC's Trading Spaces, architect and interior designer Vern Yip's coastal renovation at his Rosemary Beach, Florida vacation home. Beautiful ocean views were maximized with Marvin windows and large scenic doors.
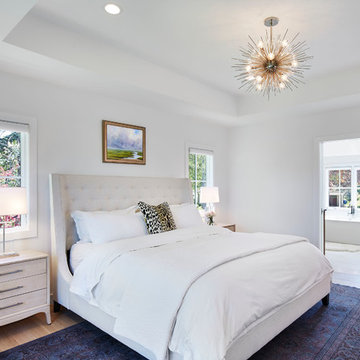
Martha O'Hara Interiors, Interior Design & Photo Styling | Corey Gaffer, Photography | Please Note: All “related,” “similar,” and “sponsored” products tagged or listed by Houzz are not actual products pictured. They have not been approved by Martha O’Hara Interiors nor any of the professionals credited. For information about our work, please contact design@oharainteriors.com.

Celtic Construction
Example of a cottage medium tone wood floor and brown floor bedroom design in Other with gray walls
Example of a cottage medium tone wood floor and brown floor bedroom design in Other with gray walls
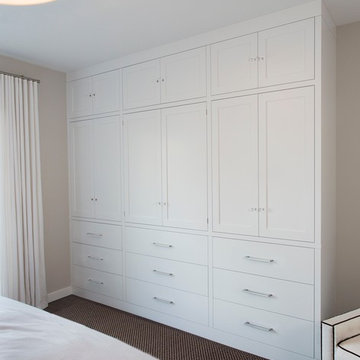
Inspiration for a mid-sized modern guest carpeted bedroom remodel in New York with white walls

When planning this custom residence, the owners had a clear vision – to create an inviting home for their family, with plenty of opportunities to entertain, play, and relax and unwind. They asked for an interior that was approachable and rugged, with an aesthetic that would stand the test of time. Amy Carman Design was tasked with designing all of the millwork, custom cabinetry and interior architecture throughout, including a private theater, lower level bar, game room and a sport court. A materials palette of reclaimed barn wood, gray-washed oak, natural stone, black windows, handmade and vintage-inspired tile, and a mix of white and stained woodwork help set the stage for the furnishings. This down-to-earth vibe carries through to every piece of furniture, artwork, light fixture and textile in the home, creating an overall sense of warmth and authenticity.
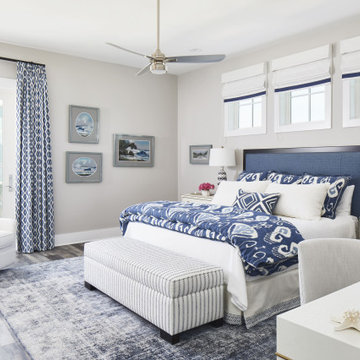
Port Aransas Beach House, master bedroom 1
Mid-sized beach style master vinyl floor and brown floor bedroom photo in Other with gray walls
Mid-sized beach style master vinyl floor and brown floor bedroom photo in Other with gray walls
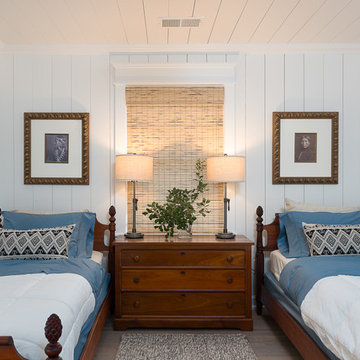
Bedroom - mid-sized cottage guest medium tone wood floor and brown floor bedroom idea in Other with white walls and no fireplace
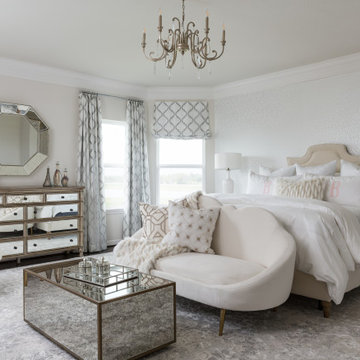
Bedroom - mid-sized traditional guest dark wood floor and brown floor bedroom idea in Houston with gray walls

Andrea Pietrangeli http://andrea.media/
Small beach style master light wood floor and beige floor bedroom photo in Providence with white walls
Small beach style master light wood floor and beige floor bedroom photo in Providence with white walls
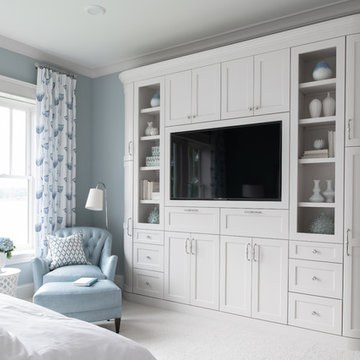
This East Coast shingle style traditional home encapsulates many design details and state-of-the-art technology. Mingle's custom designed cabinetry is on display throughout Stonewood’s 2018 Artisan Tour home. In addition to the kitchen and baths, our beautiful built-in cabinetry enhances the master bedroom, library, office, and even the porch. The Studio M Interiors team worked closely with the client to design, furnish and accessorize spaces inspired by east coast charm. The clean, traditional white kitchen features Dura Supreme inset cabinetry with a variety of storage drawer and cabinet accessories including fully integrated refrigerator and freezer and dishwasher doors and wine refrigerator. The scullery is right off the kitchen featuring inset glass door cabinetry and stacked appliances. The master suite displays a beautiful custom wall entertainment center and the master bath features two custom matching vanities and a freestanding bathtub and walk-in steam shower. The main level laundry room has an abundance of cabinetry for storage space and two custom drying nooks as well. The outdoor space off the main level highlights NatureKast outdoor cabinetry and is the perfect gathering space to entertain and take in the outstanding views of Lake Minnetonka. The upstairs showcases two stunning ½ bath vanities, a double his/hers office, and an exquisite library. The lower level features a bar area, two ½ baths, in home movie theatre with custom seating, a reading nook with surrounding bookshelves, and custom wine cellar. Two additional mentions are the large garage space and dog wash station and lower level work room, both with sleek, built-to-last custom cabinetry.
Scott Amundson Photography, LLC
White Bedroom Ideas
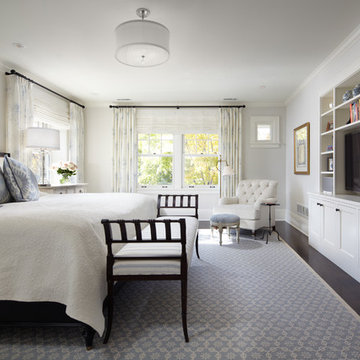
Architecture that is synonymous with the age of elegance, this welcoming Georgian style design reflects and emphasis for symmetry with the grand entry, stairway and front door focal point.
Near Lake Harriet in Minneapolis, this newly completed Georgian style home includes a renovation, new garage and rear addition that provided new and updated spacious rooms including an eat-in kitchen, mudroom, butler pantry, home office and family room that overlooks expansive patio and backyard spaces. The second floor showcases and elegant master suite. A collection of new and antique furnishings, modern art, and sunlit rooms, compliment the traditional architectural detailing, dark wood floors, and enameled woodwork. A true masterpiece. Call today for an informational meeting, tour or portfolio review.
BUILDER: Streeter & Associates, Renovation Division - Bob Near
ARCHITECT: Peterssen/Keller
INTERIOR: Engler Studio
PHOTOGRAPHY: Karen Melvin Photography
1






