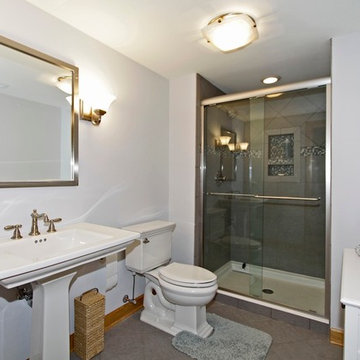White Basement with Beige Walls Ideas
Refine by:
Budget
Sort by:Popular Today
1 - 20 of 507 photos
Item 1 of 3

Basement bar and pool area
Inspiration for a huge rustic underground brown floor and medium tone wood floor basement remodel in New York with beige walls, no fireplace and a bar
Inspiration for a huge rustic underground brown floor and medium tone wood floor basement remodel in New York with beige walls, no fireplace and a bar

Basement custom home bar,
Inspiration for an industrial underground concrete floor and beige floor basement remodel in Huntington with a bar and beige walls
Inspiration for an industrial underground concrete floor and beige floor basement remodel in Huntington with a bar and beige walls

Renee Alexander
Basement - huge transitional walk-out carpeted and beige floor basement idea in DC Metro with beige walls and no fireplace
Basement - huge transitional walk-out carpeted and beige floor basement idea in DC Metro with beige walls and no fireplace
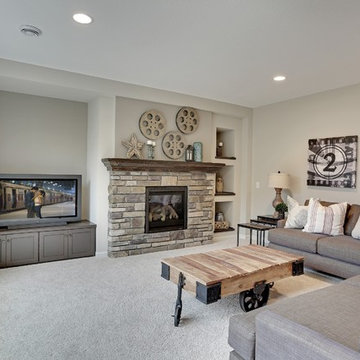
Basement fireplace room for relaxing and taking it easy. Rustic stacked stone fireplace and stained wood mantle.
Photography by Spacecrafting
Large walk-out carpeted basement photo in Minneapolis with beige walls, a standard fireplace and a stone fireplace
Large walk-out carpeted basement photo in Minneapolis with beige walls, a standard fireplace and a stone fireplace
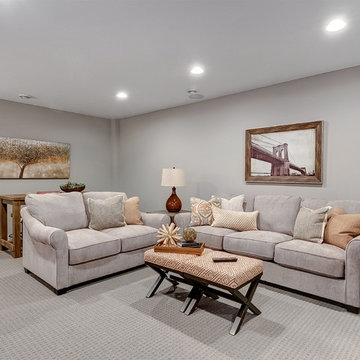
Basement - mid-sized transitional underground carpeted and beige floor basement idea in Minneapolis with beige walls and no fireplace
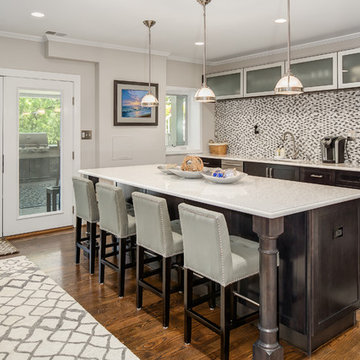
Basement - large transitional walk-out dark wood floor and brown floor basement idea in DC Metro with beige walls
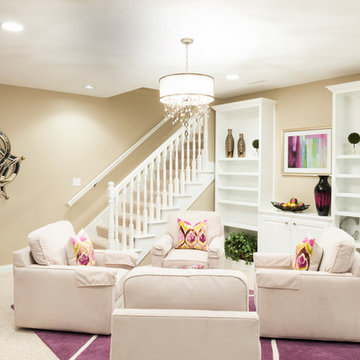
Chris Whonsetler
Mid-sized transitional look-out carpeted basement photo in Indianapolis with beige walls and a standard fireplace
Mid-sized transitional look-out carpeted basement photo in Indianapolis with beige walls and a standard fireplace
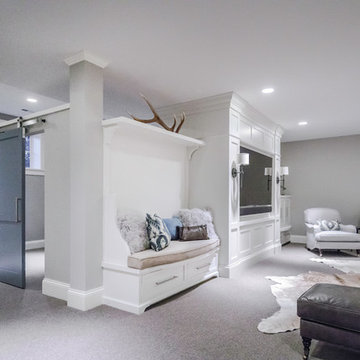
When we started this project, it was just a big open space. Our client wanted to create a space that let the natural light flood in, so her large family, or a youth group or a bunch of teenagers could be in the basement, but not feel like they were in a basement!
The space is not only inviting, but has lots of seating, including a riser (unseen in this photo) that allows for even more seating and still offers a great view of the TV. This has become the families favorite spot to hang out and we could not be more thrilled to hear that!
Joe Kwon Photography
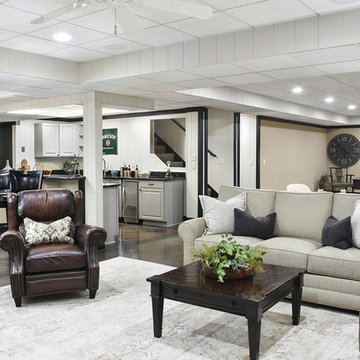
Basement - mid-sized traditional underground concrete floor and gray floor basement idea in Atlanta with beige walls and no fireplace
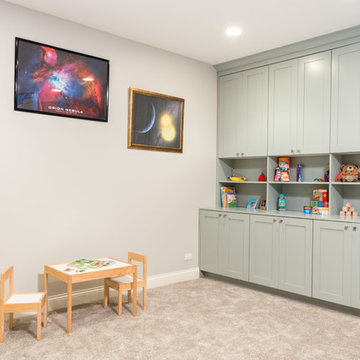
A fun updated to a once dated basement. We renovated this client’s basement to be the perfect play area for their children as well as a chic gathering place for their friends and family. In order to accomplish this, we needed to ensure plenty of storage and seating. Some of the first elements we installed were large cabinets throughout the basement as well as a large banquette, perfect for hiding children’s toys as well as offering ample seating for their guests. Next, to brighten up the space in colors both children and adults would find pleasing, we added a textured blue accent wall and painted the cabinetry a pale green.
Upstairs, we renovated the bathroom to be a kid-friendly space by replacing the stand-up shower with a full bath. The natural stone wall adds warmth to the space and creates a visually pleasing contrast of design.
Lastly, we designed an organized and practical mudroom, creating a perfect place for the whole family to store jackets, shoes, backpacks, and purses.
Designed by Chi Renovation & Design who serve Chicago and it's surrounding suburbs, with an emphasis on the North Side and North Shore. You'll find their work from the Loop through Lincoln Park, Skokie, Wilmette, and all of the way up to Lake Forest.
For more about Chi Renovation & Design, click here: https://www.chirenovation.com/
To learn more about this project, click here: https://www.chirenovation.com/portfolio/lincoln-square-basement-renovation/
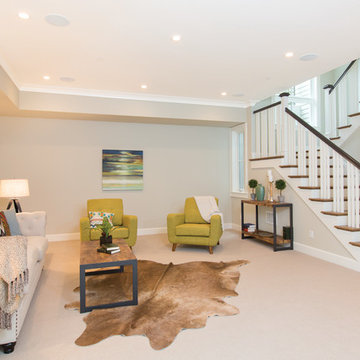
CreativeShot Photography / Christophe Testi
Example of a mid-sized transitional look-out carpeted basement design in San Francisco with beige walls
Example of a mid-sized transitional look-out carpeted basement design in San Francisco with beige walls
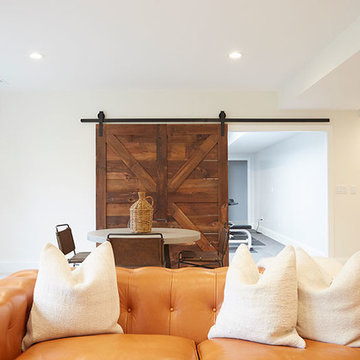
This spacious basement was full of hidden potential. The custom, handmade sliding barn door created by Sangamon Reclaimed --from a 100+ year-old American barn-- makes way for the fully-equipped home gym.
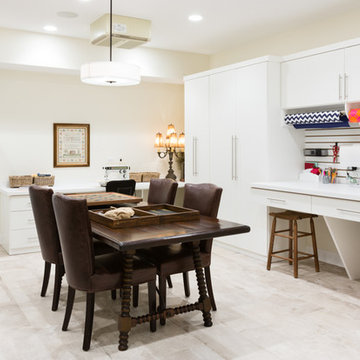
The homeowner wanted a space created for her love of sewing along with a tidy place to wrap presents and enjoy game time with her grandchildren.
Creating an elevated wrapping station with a wood slatwall created a convenient place to store paper, ribbons and other crafting supplies.
The large lateral file type drawers are used to store wrapping rolls and the adjoining large cabinets provide plenty of storage for games and crafts alike.
The cabinets are completed in White melamine with a high pressure laminate durable work surface. Stainless steel bar pulls were used on the cabinet doors and Flat fascia molding trimmed all the cabinets to give the space a clean contemporary look.
Designed by Donna Siben for Closet Organizing Systems
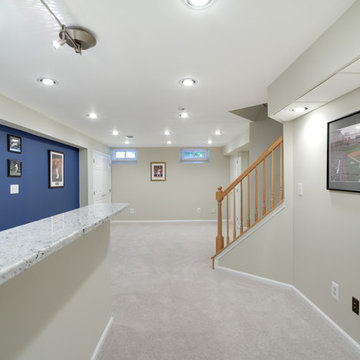
Jose Alfano
Mid-sized transitional look-out carpeted basement photo in Philadelphia with beige walls and no fireplace
Mid-sized transitional look-out carpeted basement photo in Philadelphia with beige walls and no fireplace
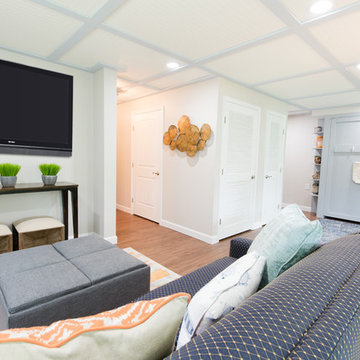
Tim Souza
Basement - mid-sized coastal walk-out vinyl floor and brown floor basement idea in Philadelphia with beige walls
Basement - mid-sized coastal walk-out vinyl floor and brown floor basement idea in Philadelphia with beige walls
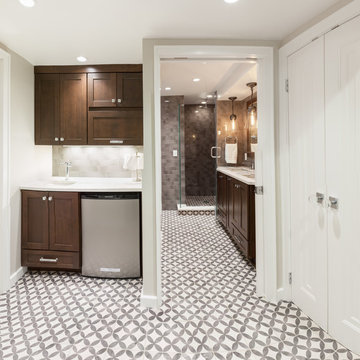
Our clients wanted to create a fully functional basement suite, including bathroom and wet bar. The gorgeous bathroom features a beautiful tiled floor and shower, vanity with two sinks and custom glass shower. The mini-kitchen area includes a refrigerator and sink.
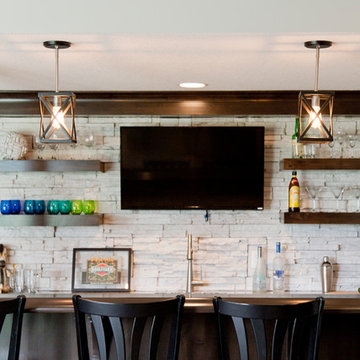
Inspiration for a large country walk-out carpeted and gray floor basement remodel in Kansas City with beige walls
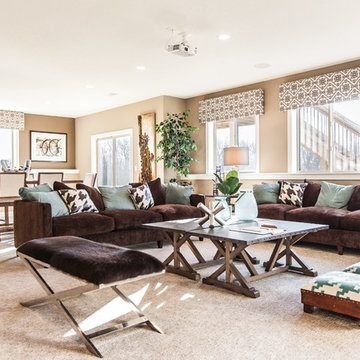
Access from first-floor living room leads into the walkout basement with projector and built-in screen for entertainment.
Basement - mid-sized traditional walk-out carpeted basement idea in Kansas City with beige walls
Basement - mid-sized traditional walk-out carpeted basement idea in Kansas City with beige walls
White Basement with Beige Walls Ideas
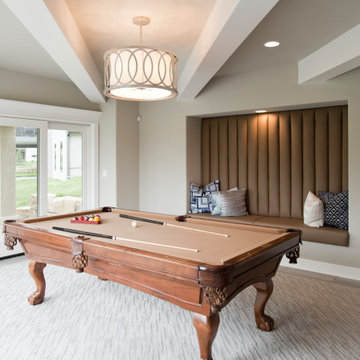
Inspiration for a large french country walk-out carpeted and beige floor basement remodel in Kansas City with beige walls
1






