White Floor and Brick Wall Entryway Ideas
Refine by:
Budget
Sort by:Popular Today
1 - 20 of 26 photos
Item 1 of 3
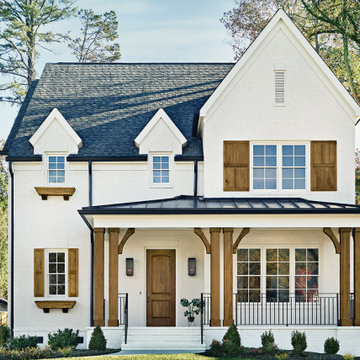
Knotty Alder Fiberglass 2-Panel Arch Top Jeld-Wen door in Mocha
Inspiration for a farmhouse brick floor, white floor and brick wall entryway remodel in Austin with white walls and a medium wood front door
Inspiration for a farmhouse brick floor, white floor and brick wall entryway remodel in Austin with white walls and a medium wood front door

The client had a dream house for a long time and a limited budget for a ranch-style singly family house along with a future bonus room upper level. He was looking for a nice-designed backyard too with a great sunroom facing to a beautiful landscaped yard. One of the main goals was having a house with open floor layout and white brick in exterior with a lot of fenestration to get day light as much as possible. The sunroom was also one of the main focus points of design for him, as an extra heated area at the house.
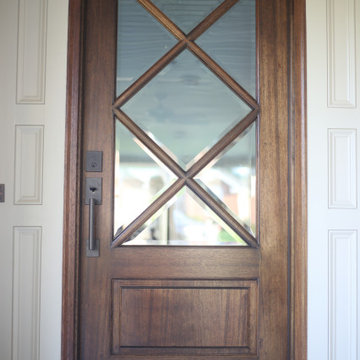
Front Door Project with beautiful Mahogony, lead glass door and lots of wood work with copper lanterns.
Entryway - mid-sized traditional concrete floor, white floor, wood ceiling and brick wall entryway idea in Other with white walls and a dark wood front door
Entryway - mid-sized traditional concrete floor, white floor, wood ceiling and brick wall entryway idea in Other with white walls and a dark wood front door
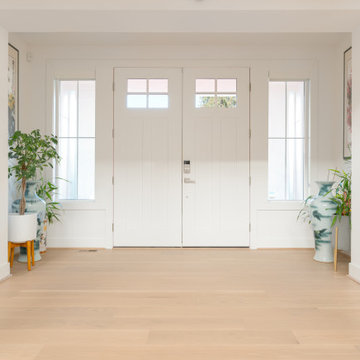
New Floor was added after years of having a Tile Floor. Soft and warm color of floor and walls.
Inspiration for a large scandinavian light wood floor, white floor and brick wall entryway remodel in Seattle with white walls
Inspiration for a large scandinavian light wood floor, white floor and brick wall entryway remodel in Seattle with white walls

Entry
Minimalist limestone floor, white floor, wood ceiling and brick wall entryway photo in Dallas with white walls and a medium wood front door
Minimalist limestone floor, white floor, wood ceiling and brick wall entryway photo in Dallas with white walls and a medium wood front door

Distributors & Certified installers of the finest impact wood doors available in the market. Our exterior doors options are not restricted to wood, we are also distributors of fiberglass doors from Plastpro & Therma-tru. We have also a vast selection of brands & custom made interior wood doors that will satisfy the most demanding customers.

Rodwin Architecture & Skycastle Homes
Location: Boulder, Colorado, USA
Interior design, space planning and architectural details converge thoughtfully in this transformative project. A 15-year old, 9,000 sf. home with generic interior finishes and odd layout needed bold, modern, fun and highly functional transformation for a large bustling family. To redefine the soul of this home, texture and light were given primary consideration. Elegant contemporary finishes, a warm color palette and dramatic lighting defined modern style throughout. A cascading chandelier by Stone Lighting in the entry makes a strong entry statement. Walls were removed to allow the kitchen/great/dining room to become a vibrant social center. A minimalist design approach is the perfect backdrop for the diverse art collection. Yet, the home is still highly functional for the entire family. We added windows, fireplaces, water features, and extended the home out to an expansive patio and yard.
The cavernous beige basement became an entertaining mecca, with a glowing modern wine-room, full bar, media room, arcade, billiards room and professional gym.
Bathrooms were all designed with personality and craftsmanship, featuring unique tiles, floating wood vanities and striking lighting.
This project was a 50/50 collaboration between Rodwin Architecture and Kimball Modern
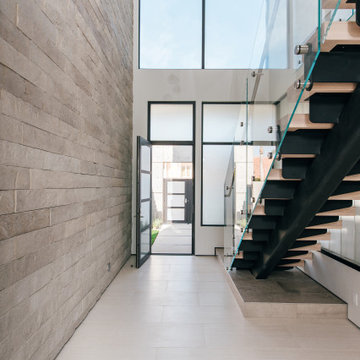
floating steel, glass and white oak stair provide drama at the double height entry foyer
Example of a mid-sized urban porcelain tile, white floor and brick wall entryway design in Orange County with gray walls and a glass front door
Example of a mid-sized urban porcelain tile, white floor and brick wall entryway design in Orange County with gray walls and a glass front door
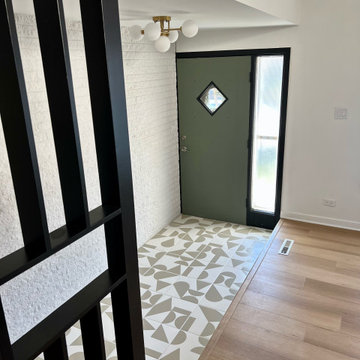
Mid-century modern entryway with hand painted geometric tile and slat wall. Green vintage door adds a pop of color.
Small 1950s ceramic tile, white floor, vaulted ceiling and brick wall entryway photo in Chicago with white walls and a green front door
Small 1950s ceramic tile, white floor, vaulted ceiling and brick wall entryway photo in Chicago with white walls and a green front door
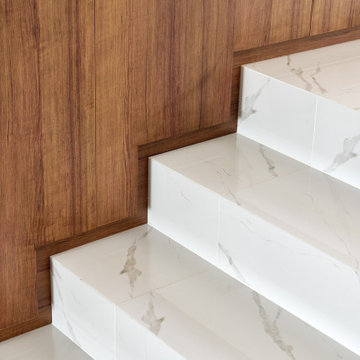
A bold entrance into this home.....
Bespoke custom joinery integrated nicely under the stairs
Large trendy marble floor, white floor, vaulted ceiling and brick wall entryway photo in Perth with white walls and a black front door
Large trendy marble floor, white floor, vaulted ceiling and brick wall entryway photo in Perth with white walls and a black front door
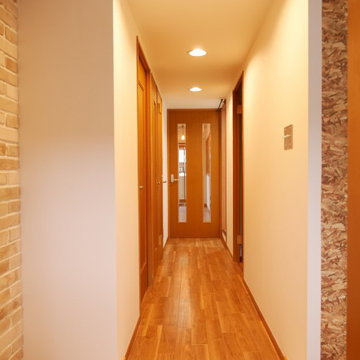
玄関から廊下の眺めです。
玄関の壁には本物のレンガを使用し、おしゃれな空間を演出しています。
廊下は、クロスと床ともにリビングと統一することで奥行きがあるように見せてくれます。
Entryway - small 1950s ceramic tile, white floor, wallpaper ceiling and brick wall entryway idea in Other with beige walls
Entryway - small 1950s ceramic tile, white floor, wallpaper ceiling and brick wall entryway idea in Other with beige walls
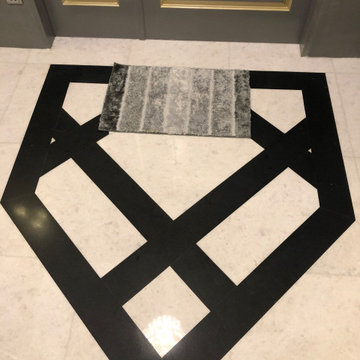
Entryway - mid-sized contemporary marble floor, white floor, coffered ceiling and brick wall entryway idea in Other with gray walls and a gray front door
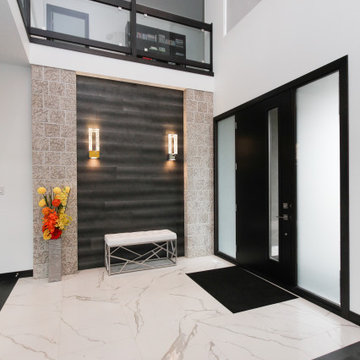
Trendy ceramic tile, white floor and brick wall entryway photo in Other with white walls and a black front door
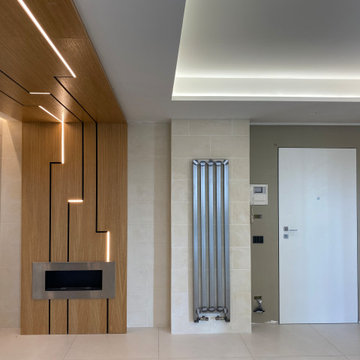
Ingresso decorativo, con percorso luminoso in legno, con integrazione di camino in bioetanolo e stripled dimmerabili, e controllo domotico, porta a filo
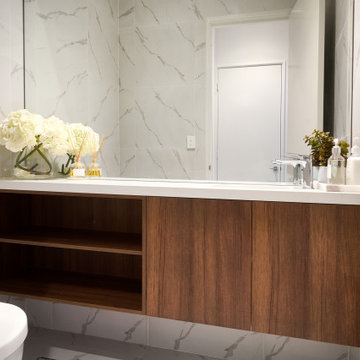
A bold entrance into this home.....
Bespoke custom joinery integrated nicely under the stairs
Inspiration for a large contemporary marble floor, white floor, vaulted ceiling and brick wall entryway remodel in Perth with white walls and a black front door
Inspiration for a large contemporary marble floor, white floor, vaulted ceiling and brick wall entryway remodel in Perth with white walls and a black front door
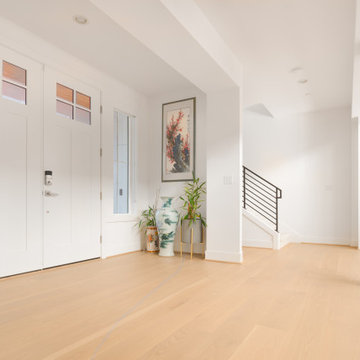
New Floor was added after years of having a Tile Floor. Soft and warm color of floor and walls.
Inspiration for a large scandinavian light wood floor, white floor and brick wall entryway remodel in Seattle with white walls
Inspiration for a large scandinavian light wood floor, white floor and brick wall entryway remodel in Seattle with white walls
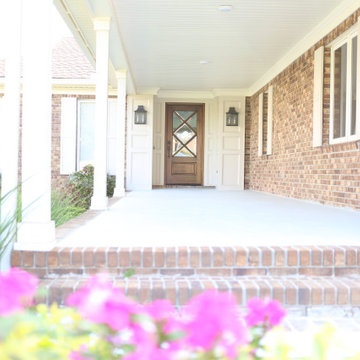
Front Door Project with beautiful Mahogony, lead glass door and lots of wood work with copper lanterns.
Example of a mid-sized classic concrete floor, white floor, wood ceiling and brick wall entryway design in Other with white walls and a dark wood front door
Example of a mid-sized classic concrete floor, white floor, wood ceiling and brick wall entryway design in Other with white walls and a dark wood front door

A bold entrance into this home.....
Bespoke custom joinery integrated nicely under the stairs
Inspiration for a large contemporary marble floor, white floor, vaulted ceiling and brick wall entryway remodel in Perth with white walls and a black front door
Inspiration for a large contemporary marble floor, white floor, vaulted ceiling and brick wall entryway remodel in Perth with white walls and a black front door
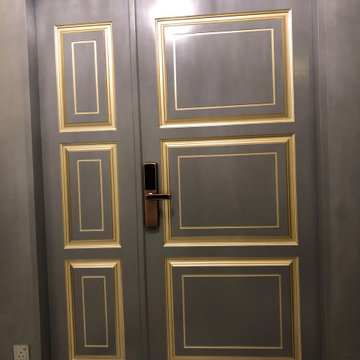
Inspiration for a mid-sized contemporary marble floor, white floor, coffered ceiling and brick wall entryway remodel in Other with gray walls and a gray front door
White Floor and Brick Wall Entryway Ideas

A bold entrance into this home.....
Bespoke custom joinery integrated nicely under the stairs
Example of a large trendy marble floor, white floor, vaulted ceiling and brick wall entryway design in Perth with white walls and a black front door
Example of a large trendy marble floor, white floor, vaulted ceiling and brick wall entryway design in Perth with white walls and a black front door
1





