White Floor Basement with White Walls Ideas
Refine by:
Budget
Sort by:Popular Today
121 - 140 of 236 photos
Item 1 of 3
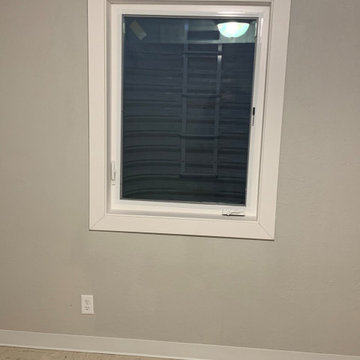
Cut in Egress windows.
Inspiration for a mid-sized walk-out concrete floor and white floor basement remodel with white walls, a wood stove and a brick fireplace
Inspiration for a mid-sized walk-out concrete floor and white floor basement remodel with white walls, a wood stove and a brick fireplace
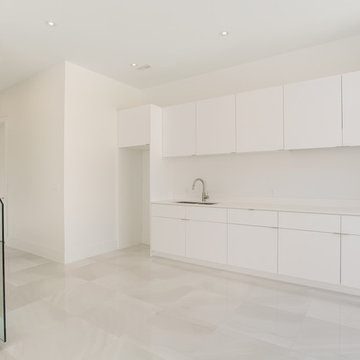
This beautiful basement is from a custom home in North York, Toronto, GTA that was built by Avvio Fine Homes. The transitional modern design features minimalist white flat slab kitchen cabinets, white quartz countertop, porcelain tile, white oak flat cut hardwood waterfall-style staircase, floating glass staircase railing, and stainless steel handrail with Benjamin Moore Regal Decorator’s White painted walls.
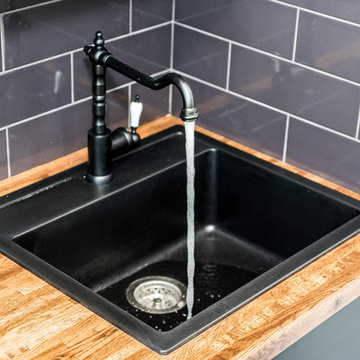
A contemporary walk out basement in Mississauga, designed and built by Wilde North Interiors. Includes an open plan main space with multi fold doors that close off to create a bedroom or open up for parties. Also includes a compact 3 pc washroom and stand out black kitchenette completely kitted with sleek cook top, microwave, dish washer and more.
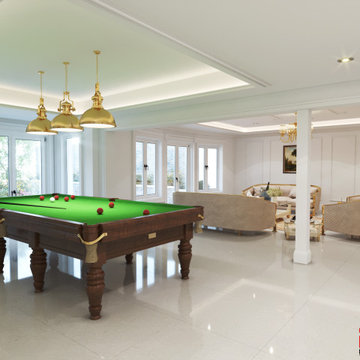
Basement - large victorian walk-out porcelain tile and white floor basement idea in Toronto with white walls
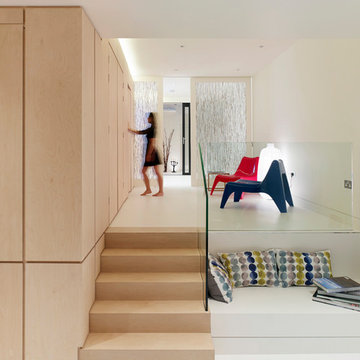
Killian O'Sullivan
Trendy underground white floor basement photo in London with white walls
Trendy underground white floor basement photo in London with white walls
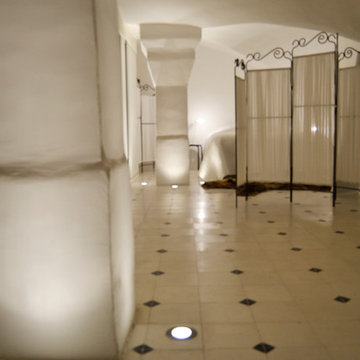
We Loft You
Example of a large trendy underground ceramic tile and white floor basement design in Paris with white walls and no fireplace
Example of a large trendy underground ceramic tile and white floor basement design in Paris with white walls and no fireplace
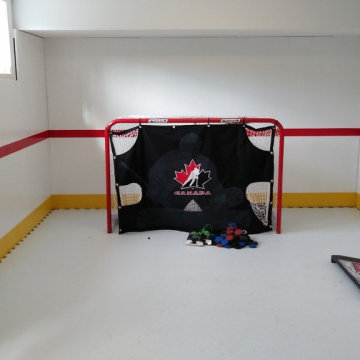
Basement Hockey Rick - This client wins DAD OF THE YEAR!
Inspiration for a mid-sized eclectic white floor basement remodel in Toronto with white walls
Inspiration for a mid-sized eclectic white floor basement remodel in Toronto with white walls
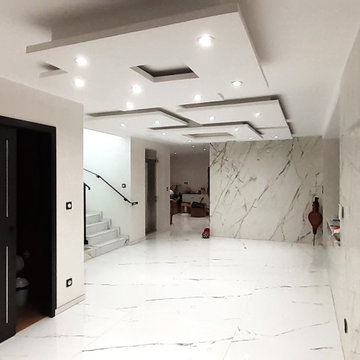
Le hall du sous-sol entièrement carrelé de Calacatta green en plaque XXL distribue une cuisine, une buanderie, un grand salon, un home cinéma, une chambre avec dressing et salle de bain, ainsi qu'une salle de bain attenant à un hammam.
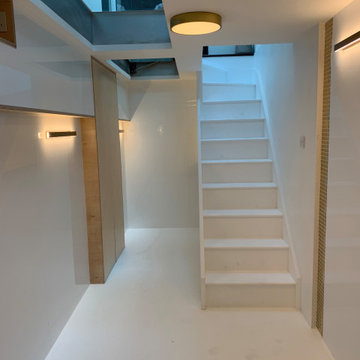
The Place Between designed and project managed the renovations of the basement of this architecturally designed 3 bed victorian end of terrace property, in London SE15. The brief was to create an opening for the stairs for better ventilation and make this an office space with cellar under the stairs. The underfloor heating system also had to be repaired on both levels (basement and ground floor). The place was completely stripped back and a new staircase was fitted. For the interior design aspects, gold and whites were chosen as colour scheme. To cover the walls, we used cut to measure and high quality white acrylic panelling. Bespoke plywood carpentry was fitted to cover the utilities and make space for office files. Plenty of lighting for darker evenings complement the 3 large skylights. The flooring is eco friendly white vinyl roll. A strip of gold mosaic square tiles was added to mirror a feature already on the ground floor, creating a feeling of continuity in the home. The results are a bright, funky, cool and airy space to work from home and store wine.
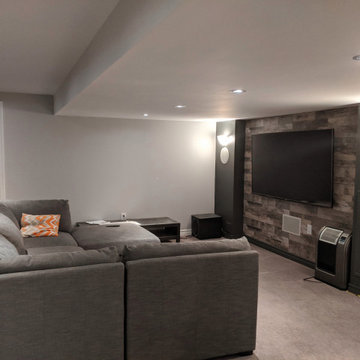
Inspiration for a modern look-out carpeted and white floor basement remodel in Toronto with a home theater and white walls
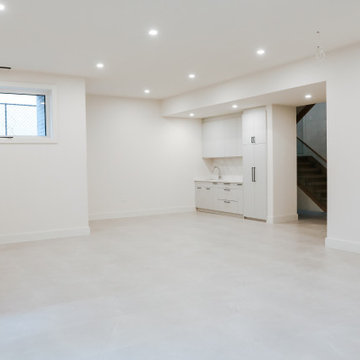
Inspiration for a large contemporary walk-out slate floor, white floor, tray ceiling and wallpaper basement game room remodel in Toronto with white walls, no fireplace and a tile fireplace
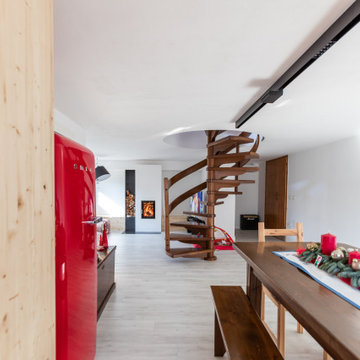
rinnovo di uno spazio anni ottanta, basato sulla ricerca della massima quantità di luce naturale e di valorizzazione degli elementi in legno presenti. Il bianco e accenti di colore, contribuiscono a rendere frizzante l'ambiente. Il camino massivo dona calore agli spazi sia visivamente che termicamente.
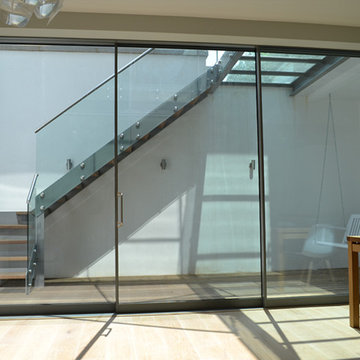
Mid-sized trendy walk-out light wood floor and white floor basement photo in London with white walls and no fireplace
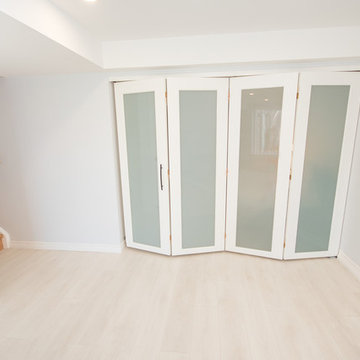
A contemporary walk out basement in Mississauga, designed and built by Wilde North Interiors. Includes an open plan main space with multi fold doors that close off to create a bedroom or open up for parties. Also includes a compact 3 pc washroom and stand out black kitchenette completely kitted with sleek cook top, microwave, dish washer and more.

Basement Living Area
2008 Cincinnati Magazine Interior Design Award
Photography: Mike Bresnen
Example of a minimalist look-out carpeted and white floor basement design in Cincinnati with white walls and no fireplace
Example of a minimalist look-out carpeted and white floor basement design in Cincinnati with white walls and no fireplace
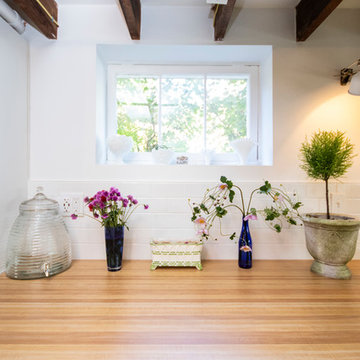
Example of a huge classic look-out linoleum floor and white floor basement design in Providence with white walls
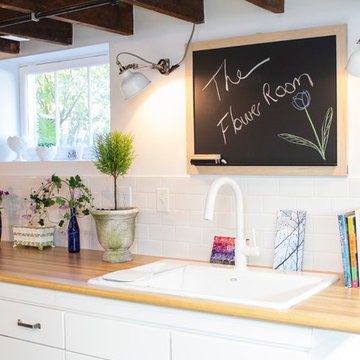
Huge elegant look-out linoleum floor and white floor basement photo in Providence with white walls
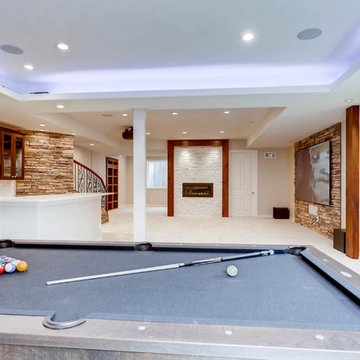
This basement offers a number of custom features including a mini-fridge built into a curving rock wall, screen projector, hand-made, built-in book cases, hand worked beams and more.
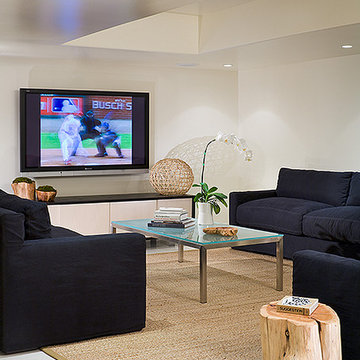
we took a low ceiling dark basement and designed a bright and modern new level to this grand home. the homeowner wanted an "apartment" feel to the lower level and it needed to serve as the locker/spa area for the new back yard pool.
White Floor Basement with White Walls Ideas
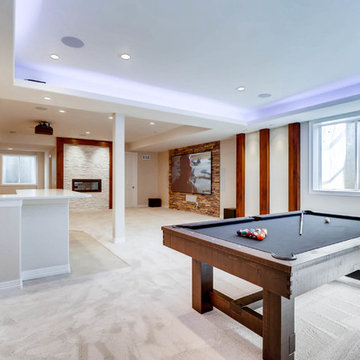
This basement offers a number of custom features including a mini-fridge built into a curving rock wall, screen projector, hand-made, built-in book cases, hand worked beams and more.
7





