White Floor Dining Room Ideas
Refine by:
Budget
Sort by:Popular Today
1 - 20 of 1,084 photos
Item 1 of 3

A soft, luxurious dining room designed by Rivers Spencer with a 19th century antique walnut dining table surrounded by white dining chairs with upholstered head chairs in a light blue fabric. A Julie Neill crystal chandelier highlights the lattice work ceiling and the Susan Harter landscape mural.

Feature in: Luxe Magazine Miami & South Florida Luxury Magazine
If visitors to Robyn and Allan Webb’s one-bedroom Miami apartment expect the typical all-white Miami aesthetic, they’ll be pleasantly surprised upon stepping inside. There, bold theatrical colors, like a black textured wallcovering and bright teal sofa, mix with funky patterns,
such as a black-and-white striped chair, to create a space that exudes charm. In fact, it’s the wife’s style that initially inspired the design for the home on the 20th floor of a Brickell Key high-rise. “As soon as I saw her with a green leather jacket draped across her shoulders, I knew we would be doing something chic that was nothing like the typical all- white modern Miami aesthetic,” says designer Maite Granda of Robyn’s ensemble the first time they met. The Webbs, who often vacation in Paris, also had a clear vision for their new Miami digs: They wanted it to exude their own modern interpretation of French decor.
“We wanted a home that was luxurious and beautiful,”
says Robyn, noting they were downsizing from a four-story residence in Alexandria, Virginia. “But it also had to be functional.”
To read more visit: https:
https://maitegranda.com/wp-content/uploads/2018/01/LX_MIA18_HOM_MaiteGranda_10.pdf
Rolando Diaz
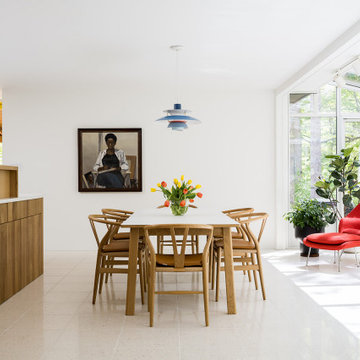
Nearly two decades ago now, Susan and her husband put a letter in the mailbox of this eastside home: "If you have any interest in selling, please reach out." But really, who would give up a Flansburgh House?
Fast forward to 2020, when the house went on the market! By then it was clear that three children and a busy home design studio couldn't be crammed into this efficient footprint. But what's second best to moving into your dream home? Being asked to redesign the functional core for the family that was.
In this classic Flansburgh layout, all the rooms align tidily in a square around a central hall and open air atrium. As such, all the spaces are both connected to one another and also private; and all allow for visual access to the outdoors in two directions—toward the atrium and toward the exterior. All except, in this case, the utilitarian galley kitchen. That space, oft-relegated to second class in midcentury architecture, got the shaft, with narrow doorways on two ends and no good visual access to the atrium or the outside. Who spends time in the kitchen anyway?
As is often the case with even the very best midcentury architecture, the kitchen at the Flansburgh House needed to be modernized; appliances and cabinetry have come a long way since 1970, but our culture has evolved too, becoming more casual and open in ways we at SYH believe are here to stay. People (gasp!) do spend time—lots of time!—in their kitchens! Nonetheless, our goal was to make this kitchen look as if it had been designed this way by Earl Flansburgh himself.
The house came to us full of bold, bright color. We edited out some of it (along with the walls it was on) but kept and built upon the stunning red, orange and yellow closet doors in the family room adjacent to the kitchen. That pop was balanced by a few colorful midcentury pieces that our clients already owned, and the stunning light and verdant green coming in from both the atrium and the perimeter of the house, not to mention the many skylights. Thus, the rest of the space just needed to quiet down and be a beautiful, if neutral, foil. White terrazzo tile grounds custom plywood and black cabinetry, offset by a half wall that offers both camouflage for the cooking mess and also storage below, hidden behind seamless oak tambour.
Contractor: Rusty Peterson
Cabinetry: Stoll's Woodworking
Photographer: Sarah Shields
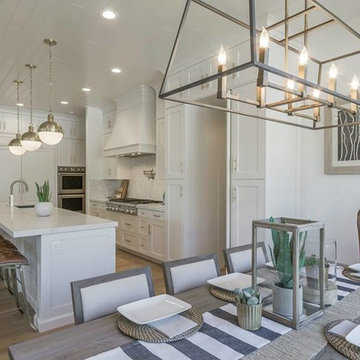
Dining table with linen chairs and striped runner by Osmond Designs.
Mid-sized transitional light wood floor and white floor great room photo in Salt Lake City with white walls and no fireplace
Mid-sized transitional light wood floor and white floor great room photo in Salt Lake City with white walls and no fireplace

Fireplace surround & Countertop is Lapitec: A sintered stone product designed and developed in Italy and the perfect example of style and quality appeal, Lapitec® is an innovative material which combines and blends design appeal with the superior mechanical and physical properties, far better than any porcelain product available on the market. Lapitec® combines the strength of ceramic with the properties, elegance, natural colors and the typical finishes of natural stone enhancing or blending naturally into any surroundings.
Available in 12mm or 20mm thick 59″ x 132.5″ slabs.
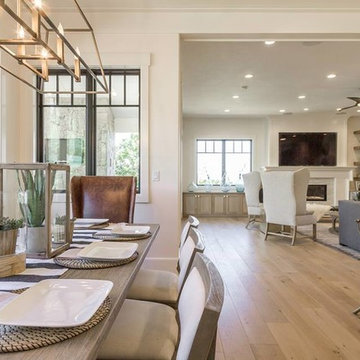
Modern farmhouse dining room and kitchen by Osmond Designs.
Mid-sized transitional light wood floor and white floor great room photo in Salt Lake City with white walls, a standard fireplace and a stone fireplace
Mid-sized transitional light wood floor and white floor great room photo in Salt Lake City with white walls, a standard fireplace and a stone fireplace
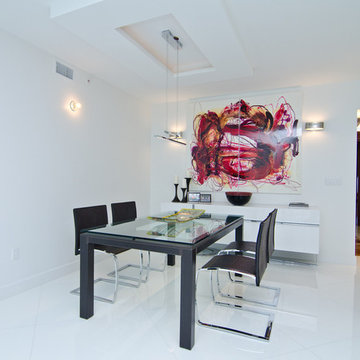
Modern dining room featuring Opalina Krystal Glass tile flooring. Photos provided by: Stambul USA, a full service construction firm experienced in building and remodeling residential, commercial or industrial projects. www.stambulusa.com
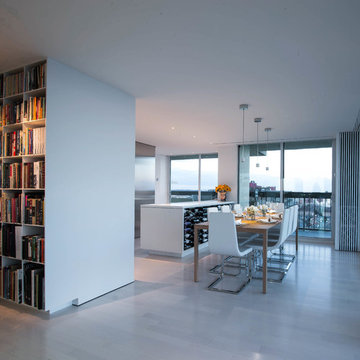
Simon Jacobsen
Inspiration for a large contemporary light wood floor and white floor kitchen/dining room combo remodel in DC Metro with white walls
Inspiration for a large contemporary light wood floor and white floor kitchen/dining room combo remodel in DC Metro with white walls
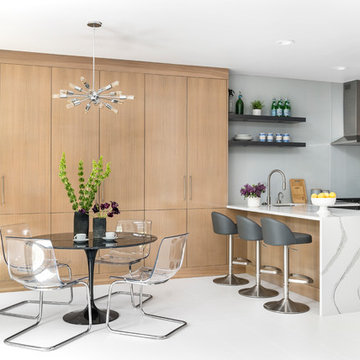
These empty nesters decided to downsize when their last child left for college. Having lived in a very tarditional home for years, the homeowners saw this as an opportunity to live a totally new lifestyle. Clean, contemporary, and less fussy was the overall theme of this remodel.
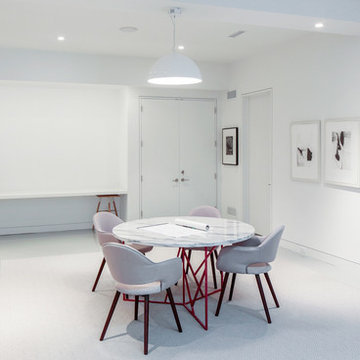
Modern luxury meets warm farmhouse in this Southampton home! Scandinavian inspired furnishings and light fixtures create a clean and tailored look, while the natural materials found in accent walls, casegoods, the staircase, and home decor hone in on a homey feel. An open-concept interior that proves less can be more is how we’d explain this interior. By accentuating the “negative space,” we’ve allowed the carefully chosen furnishings and artwork to steal the show, while the crisp whites and abundance of natural light create a rejuvenated and refreshed interior.
This sprawling 5,000 square foot home includes a salon, ballet room, two media rooms, a conference room, multifunctional study, and, lastly, a guest house (which is a mini version of the main house).
Project Location: Southamptons. Project designed by interior design firm, Betty Wasserman Art & Interiors. From their Chelsea base, they serve clients in Manhattan and throughout New York City, as well as across the tri-state area and in The Hamptons.
For more about Betty Wasserman, click here: https://www.bettywasserman.com/
To learn more about this project, click here: https://www.bettywasserman.com/spaces/southampton-modern-farmhouse/
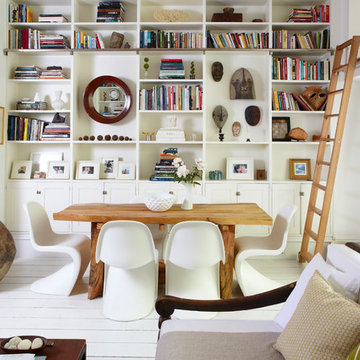
Graham Atkins-Hughes
Example of a mid-sized beach style painted wood floor and white floor great room design in New York with white walls and no fireplace
Example of a mid-sized beach style painted wood floor and white floor great room design in New York with white walls and no fireplace
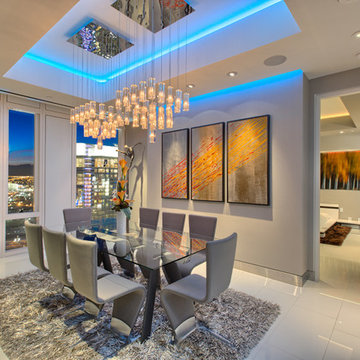
Crystal White (flooring)
Enclosed dining room - large modern porcelain tile and white floor enclosed dining room idea in Las Vegas with gray walls and no fireplace
Enclosed dining room - large modern porcelain tile and white floor enclosed dining room idea in Las Vegas with gray walls and no fireplace
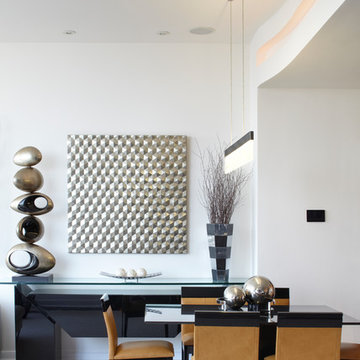
http://www.mikikokikuyama.com
Great room - mid-sized contemporary carpeted and white floor great room idea in New York with white walls and no fireplace
Great room - mid-sized contemporary carpeted and white floor great room idea in New York with white walls and no fireplace
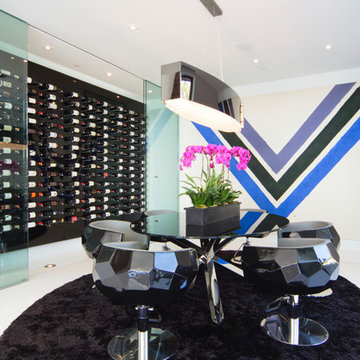
Subtle, yet dramatic details create an ultra-sensory experience. Each step tours a myriad of intentional design elements and exotic features. This striking glass enclosed wine cellar uses Vin de Garde's label-forward metal wine rack system against a shining black acrylic panel.
Credits: 864 Stradella Rd., Beverly Hills, LA project designed by renowned Paul McClean (McClean Design), Wine Cellar by Vin de Garde.
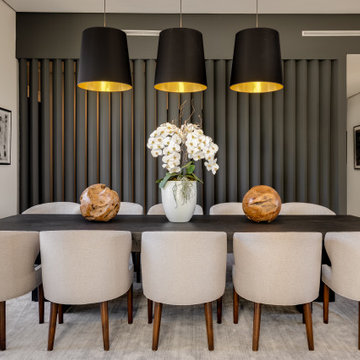
Open Space Formal Dining Space with custom lighting, and a beautiful peek-a-boo accent wall.
Large trendy porcelain tile and white floor great room photo in Los Angeles with gray walls and no fireplace
Large trendy porcelain tile and white floor great room photo in Los Angeles with gray walls and no fireplace
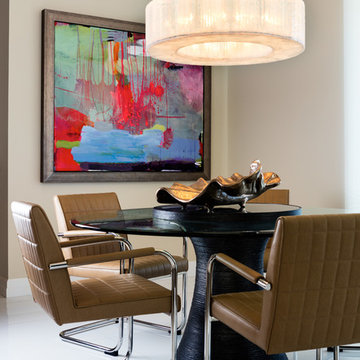
Sargent Photography
J/Howard Design Inc
Dining room - mid-sized coastal porcelain tile and white floor dining room idea in Miami with beige walls and no fireplace
Dining room - mid-sized coastal porcelain tile and white floor dining room idea in Miami with beige walls and no fireplace
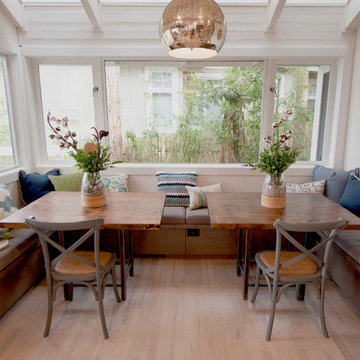
Midcentury modern home on Lake Sammamish. We used mixed materials and styles to add interest to this bright space. The built-in kitchen nook with custom tables is a regular meeting place for dinners and games for this family of five.
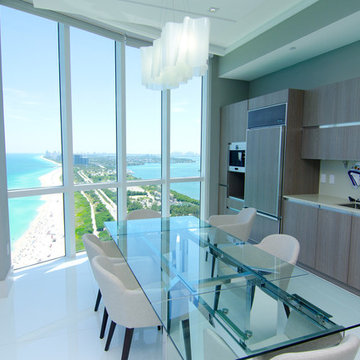
Modern dining room featuring Opalina Krystal Glass tile flooring. Photos provided by: Stambul USA, a full service construction firm experienced in building and remodeling residential, commercial or industrial projects. www.stambulusa.com
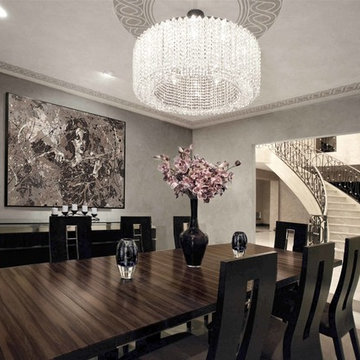
Dining room with custom furniture and lighting and art work by Daniely Design Group.
Inspiration for a mid-sized transitional porcelain tile and white floor enclosed dining room remodel in Los Angeles with gray walls
Inspiration for a mid-sized transitional porcelain tile and white floor enclosed dining room remodel in Los Angeles with gray walls
White Floor Dining Room Ideas
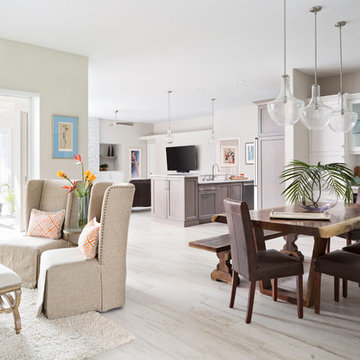
Large transitional porcelain tile and white floor great room photo in Tampa with gray walls, a two-sided fireplace and a tile fireplace
1





