White Floor Family Room with a Two-Sided Fireplace Ideas
Refine by:
Budget
Sort by:Popular Today
1 - 20 of 64 photos
Item 1 of 3

The open floor plan connects seamlessly with family room, dining room, and a parlor. The two-sided fireplace hosts the entry on its opposite side. In the distance is the guest wing with its 2 ensuite bedrooms.
Project Details // White Box No. 2
Architecture: Drewett Works
Builder: Argue Custom Homes
Interior Design: Ownby Design
Landscape Design (hardscape): Greey | Pickett
Landscape Design: Refined Gardens
Photographer: Jeff Zaruba
See more of this project here: https://www.drewettworks.com/white-box-no-2/
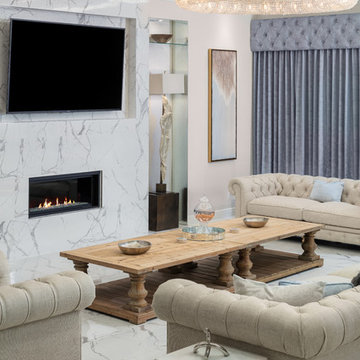
Family / Gathering room, located off the open concept kitchen and dining room. This room features a custom TV Wall, oversized feature chandelier, custom drapery and pillows.
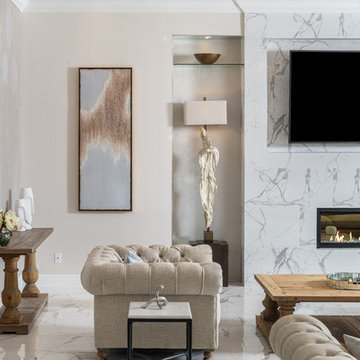
Family / Gathering room, located off the open concept kitchen and dining room. This room features a custom TV Wall, Oversized feature Chandeliercustom drapery and pillows.

Dan Brunn Architecture prides itself on the economy and efficiency of its designs, so the firm was eager to incorporate BONE Structure’s steel system in Bridge House. Combining classic post-and-beam structure with energy-efficient solutions, BONE Structure delivers a flexible, durable, and sustainable product. “Building construction technology is so far behind, and we haven’t really progressed,” says Brunn, “so we were excited by the prospect working with BONE Structure.”
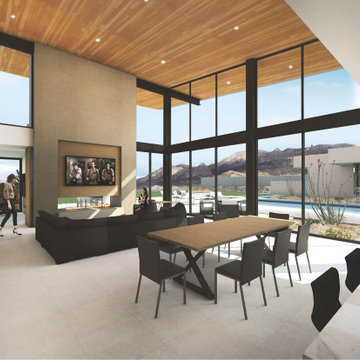
Family room - large contemporary open concept porcelain tile and white floor family room idea in Albuquerque with beige walls, a two-sided fireplace, a stone fireplace and a wall-mounted tv
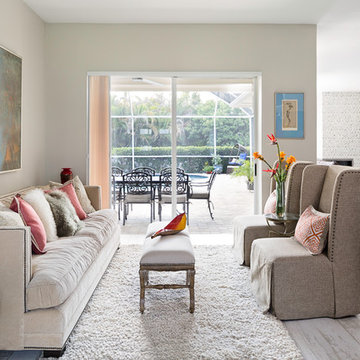
Example of a mid-sized transitional open concept porcelain tile and white floor family room design in Tampa with gray walls, a two-sided fireplace, a tile fireplace and no tv
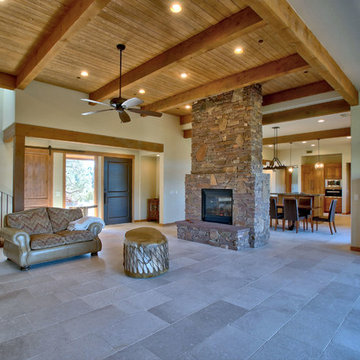
Farmhouse open concept limestone floor and white floor family room photo in Other with a two-sided fireplace and a stone fireplace
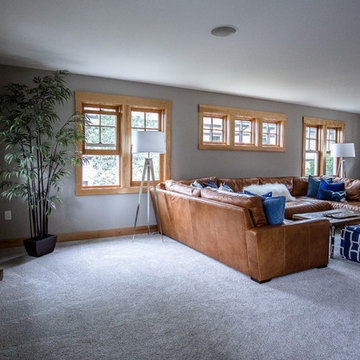
Family room - large modern open concept carpeted and white floor family room idea in Other with gray walls, a stone fireplace, a wall-mounted tv and a two-sided fireplace
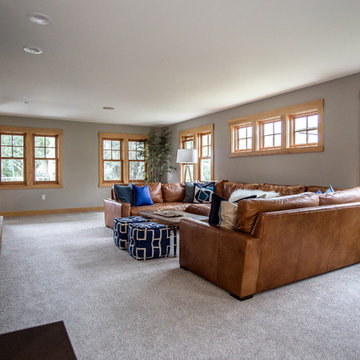
Family room - large modern open concept carpeted and white floor family room idea in Other with gray walls, a stone fireplace, a wall-mounted tv and a two-sided fireplace
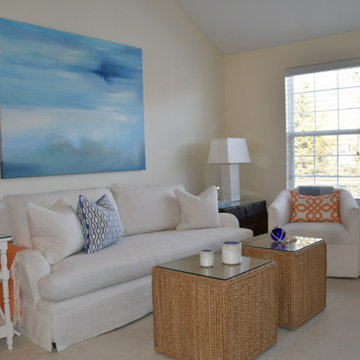
Mid-sized beach style open concept carpeted and white floor family room photo in Indianapolis with white walls, a two-sided fireplace, a tile fireplace and a wall-mounted tv
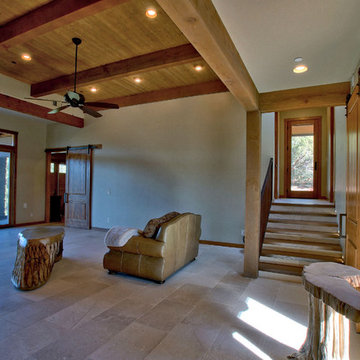
Inspiration for a cottage open concept limestone floor and white floor family room remodel in Other with a two-sided fireplace and a stone fireplace
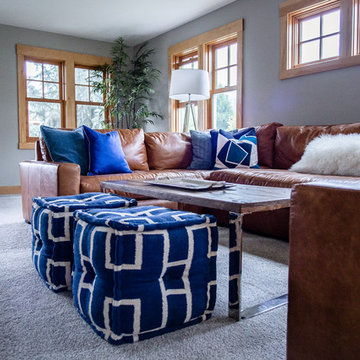
Inspiration for a large modern open concept carpeted and white floor family room remodel in Other with gray walls, a stone fireplace, a wall-mounted tv and a two-sided fireplace
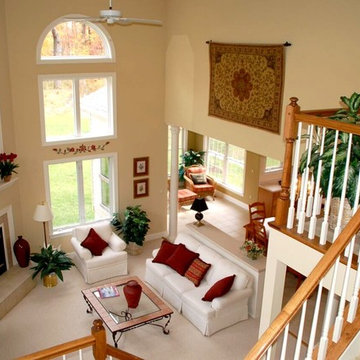
Family room - traditional open concept carpeted and white floor family room idea in Baltimore with beige walls, a two-sided fireplace, no tv and a tile fireplace
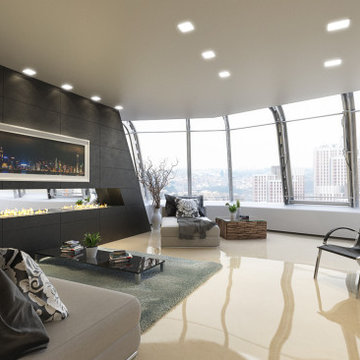
Spacious living room with high view of the city below.
Inspiration for a mid-sized craftsman open concept marble floor and white floor family room remodel in Miami with black walls, a two-sided fireplace, a stone fireplace and a media wall
Inspiration for a mid-sized craftsman open concept marble floor and white floor family room remodel in Miami with black walls, a two-sided fireplace, a stone fireplace and a media wall
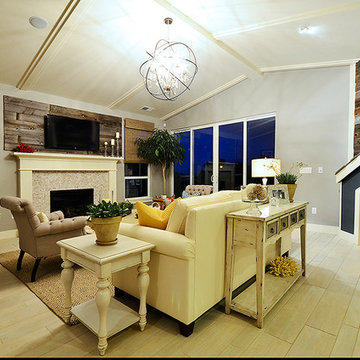
Fun family room with built-in dog house, barn wood and double sided fireplace. In-floor radiant heat.
Mid-sized arts and crafts ceramic tile and white floor family room photo in Denver with gray walls, a two-sided fireplace, a tile fireplace and a wall-mounted tv
Mid-sized arts and crafts ceramic tile and white floor family room photo in Denver with gray walls, a two-sided fireplace, a tile fireplace and a wall-mounted tv
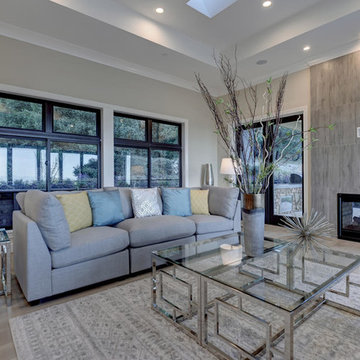
Family room
Inspiration for a large transitional open concept light wood floor and white floor game room remodel in San Francisco with beige walls, a two-sided fireplace, a tile fireplace and a wall-mounted tv
Inspiration for a large transitional open concept light wood floor and white floor game room remodel in San Francisco with beige walls, a two-sided fireplace, a tile fireplace and a wall-mounted tv
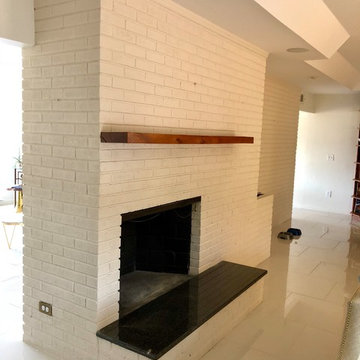
Inspiration for a mid-sized transitional ceramic tile and white floor family room remodel in Charlotte with white walls, a two-sided fireplace and a brick fireplace
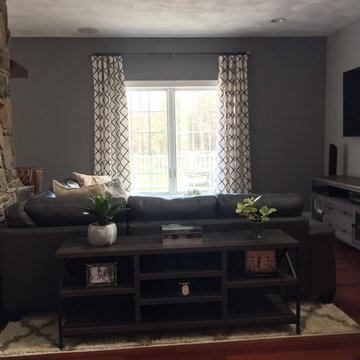
-Living Room- Finishing up this room, a weathered wood sofa table with metal legs is placed behind the sectional and topped with succulents. Pulling the detail from the shag carpet to the wall, ivory and charcoal window treatments are hung close to the ceiling from a black decorative curtain rod.
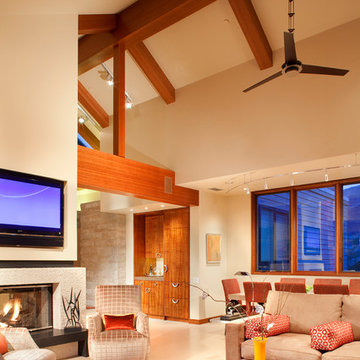
This vacation home allows for friends and family to relax in luxury and comfort. In this combined living and dining space the vaulted ceilings are lined with natural wood beams. Photo by James Ray Spahn
White Floor Family Room with a Two-Sided Fireplace Ideas
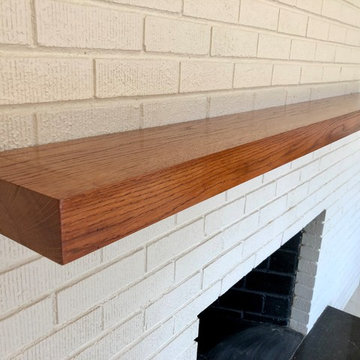
Example of a mid-sized transitional ceramic tile and white floor family room design in Charlotte with white walls, a two-sided fireplace and a brick fireplace
1





