White Floor Kitchen with Medium Tone Wood Cabinets Ideas
Refine by:
Budget
Sort by:Popular Today
1 - 20 of 1,487 photos
Item 1 of 3

The Atherton House is a family compound for a professional couple in the tech industry, and their two teenage children. After living in Singapore, then Hong Kong, and building homes there, they looked forward to continuing their search for a new place to start a life and set down roots.
The site is located on Atherton Avenue on a flat, 1 acre lot. The neighboring lots are of a similar size, and are filled with mature planting and gardens. The brief on this site was to create a house that would comfortably accommodate the busy lives of each of the family members, as well as provide opportunities for wonder and awe. Views on the site are internal. Our goal was to create an indoor- outdoor home that embraced the benign California climate.
The building was conceived as a classic “H” plan with two wings attached by a double height entertaining space. The “H” shape allows for alcoves of the yard to be embraced by the mass of the building, creating different types of exterior space. The two wings of the home provide some sense of enclosure and privacy along the side property lines. The south wing contains three bedroom suites at the second level, as well as laundry. At the first level there is a guest suite facing east, powder room and a Library facing west.
The north wing is entirely given over to the Primary suite at the top level, including the main bedroom, dressing and bathroom. The bedroom opens out to a roof terrace to the west, overlooking a pool and courtyard below. At the ground floor, the north wing contains the family room, kitchen and dining room. The family room and dining room each have pocketing sliding glass doors that dissolve the boundary between inside and outside.
Connecting the wings is a double high living space meant to be comfortable, delightful and awe-inspiring. A custom fabricated two story circular stair of steel and glass connects the upper level to the main level, and down to the basement “lounge” below. An acrylic and steel bridge begins near one end of the stair landing and flies 40 feet to the children’s bedroom wing. People going about their day moving through the stair and bridge become both observed and observer.
The front (EAST) wall is the all important receiving place for guests and family alike. There the interplay between yin and yang, weathering steel and the mature olive tree, empower the entrance. Most other materials are white and pure.
The mechanical systems are efficiently combined hydronic heating and cooling, with no forced air required.
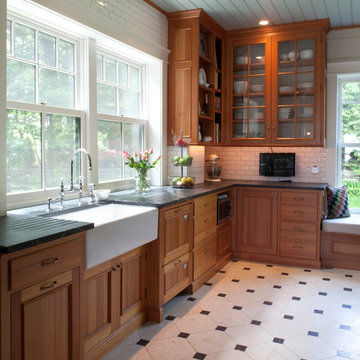
Example of a cottage white floor kitchen design in Portland Maine with a farmhouse sink, shaker cabinets, medium tone wood cabinets, soapstone countertops, white backsplash, subway tile backsplash and an island

1966 William Bain Jr (NBBJ) midcentury masterpiece. Dynamic modern architecture nestled at the end of a private wooded estate, perched on a bluff for sensational western water and mountain views. Walk down the trail to your private TIKI lounge and 230' of sandy waterfront. Original terrazzo graces the entire main floor, & walls of floor-to-ceiling windows frame expansive views. Enjoy year-round living, or make this your weekend getaway, with tremendous Airbnb/VRBO income potential!
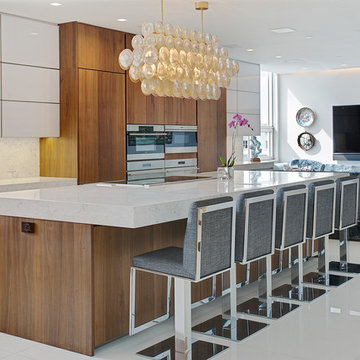
Moris Moreno
Trendy galley white floor kitchen photo in Miami with flat-panel cabinets, medium tone wood cabinets, white backsplash, stainless steel appliances, an island and white countertops
Trendy galley white floor kitchen photo in Miami with flat-panel cabinets, medium tone wood cabinets, white backsplash, stainless steel appliances, an island and white countertops

Eat-in kitchen - large 1960s u-shaped porcelain tile and white floor eat-in kitchen idea in Dallas with a drop-in sink, flat-panel cabinets, medium tone wood cabinets, quartz countertops, white backsplash, subway tile backsplash, stainless steel appliances and an island
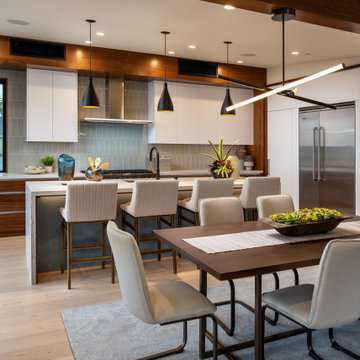
View through the dining room to the Kitchen.
Example of a mid-sized minimalist l-shaped light wood floor and white floor eat-in kitchen design in San Diego with an undermount sink, flat-panel cabinets, medium tone wood cabinets, quartz countertops, gray backsplash, porcelain backsplash, stainless steel appliances, an island and white countertops
Example of a mid-sized minimalist l-shaped light wood floor and white floor eat-in kitchen design in San Diego with an undermount sink, flat-panel cabinets, medium tone wood cabinets, quartz countertops, gray backsplash, porcelain backsplash, stainless steel appliances, an island and white countertops
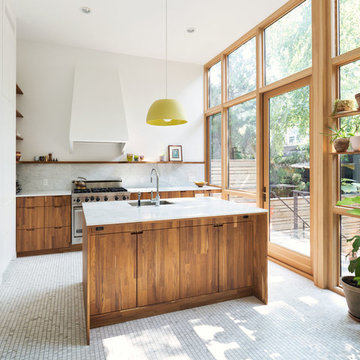
© Edward Caruso Photography
Architecture by e.g. projects
Trendy galley white floor kitchen photo in New York with an undermount sink, flat-panel cabinets, medium tone wood cabinets, white backsplash, stainless steel appliances, an island and white countertops
Trendy galley white floor kitchen photo in New York with an undermount sink, flat-panel cabinets, medium tone wood cabinets, white backsplash, stainless steel appliances, an island and white countertops
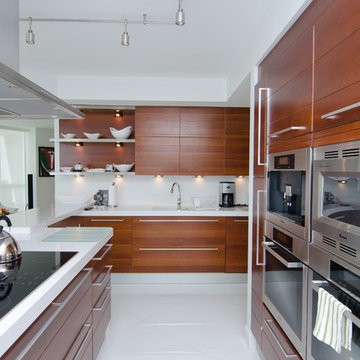
Modern kitchen featuring Opalina Krystal Glass counter tops ans tile flooring. Photos provided by: Stambul USA, a full service construction firm experienced in building and remodeling residential, commercial or industrial projects. www.stambulusa.com
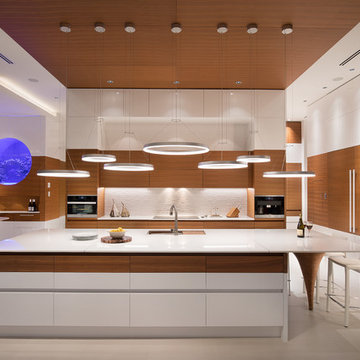
Example of a trendy white floor kitchen design in Miami with flat-panel cabinets, medium tone wood cabinets, quartzite countertops, an island, an undermount sink and white backsplash
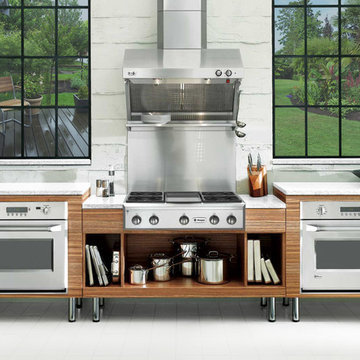
Open concept kitchen - mid-sized transitional single-wall white floor open concept kitchen idea in Austin with flat-panel cabinets, medium tone wood cabinets, white backsplash and stainless steel appliances
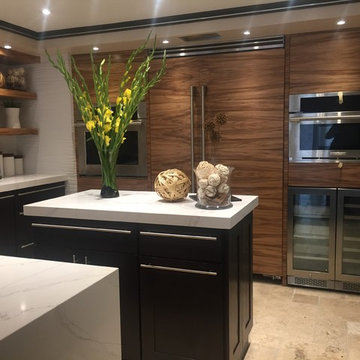
Small minimalist u-shaped marble floor and white floor kitchen pantry photo in Miami with a farmhouse sink, medium tone wood cabinets, quartz countertops, white backsplash, porcelain backsplash, stainless steel appliances and an island

Inspiration for a large contemporary white floor kitchen remodel in Los Angeles with an undermount sink, flat-panel cabinets, medium tone wood cabinets, brown backsplash, stone slab backsplash, stainless steel appliances and an island
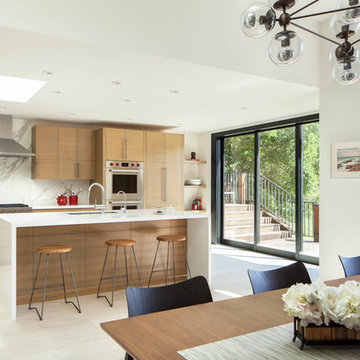
Kitchen & Interior Renovation
Build: EBCON Corporation
Design: D. Patrick Finnigan + EBCON Corporation
Architecture: D. Patrick Finnigan
Photography: Agnieszka Jakubowicz
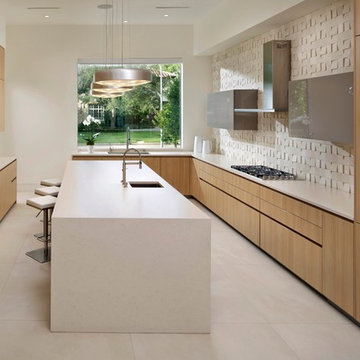
Large minimalist u-shaped white floor kitchen photo in Houston with an undermount sink, flat-panel cabinets, medium tone wood cabinets, white backsplash, stainless steel appliances and an island
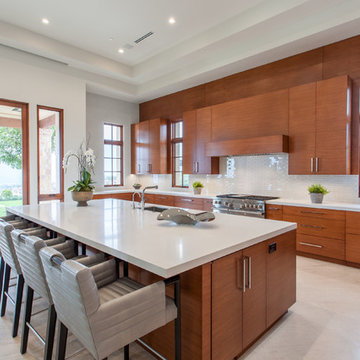
Tuscan l-shaped white floor kitchen photo in Orange County with an undermount sink, flat-panel cabinets, medium tone wood cabinets, white backsplash, glass tile backsplash, stainless steel appliances and an island
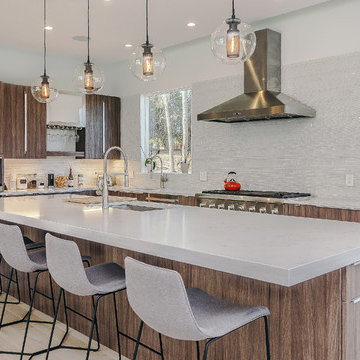
This beautiful kitchen features UltraCraft Cabinetry's Piper door style in the Kona Textured Melamine finish. The fireplace and dining room add warmth to this modern kitchen, creating a space that is both classy and contemporary.
Designed by Mary Porzelt of Boston Kitchen
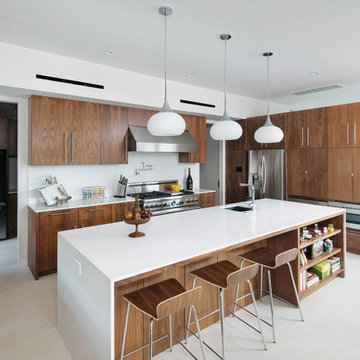
Inspiration for a mid-sized 1960s u-shaped porcelain tile and white floor kitchen remodel in Houston with an undermount sink, flat-panel cabinets, medium tone wood cabinets, quartz countertops, white backsplash, porcelain backsplash, stainless steel appliances and an island
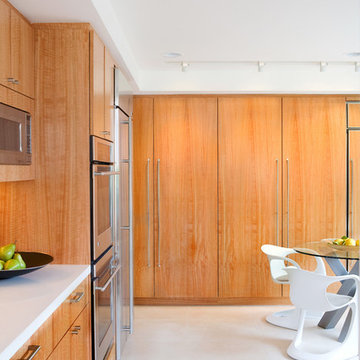
Photography by Rick Seczechowski
Example of a large trendy u-shaped ceramic tile and white floor eat-in kitchen design in Los Angeles with flat-panel cabinets, medium tone wood cabinets, stainless steel appliances, a drop-in sink, quartz countertops, orange backsplash, glass tile backsplash and a peninsula
Example of a large trendy u-shaped ceramic tile and white floor eat-in kitchen design in Los Angeles with flat-panel cabinets, medium tone wood cabinets, stainless steel appliances, a drop-in sink, quartz countertops, orange backsplash, glass tile backsplash and a peninsula
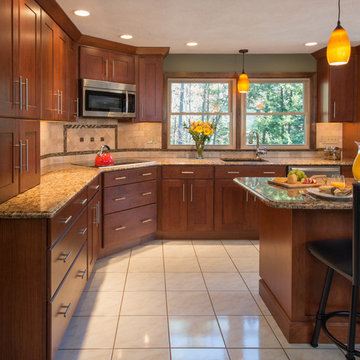
Inspiration for a timeless single-wall ceramic tile and white floor eat-in kitchen remodel in Manchester with a single-bowl sink, flat-panel cabinets, medium tone wood cabinets, granite countertops, multicolored backsplash, ceramic backsplash, stainless steel appliances and an island
White Floor Kitchen with Medium Tone Wood Cabinets Ideas
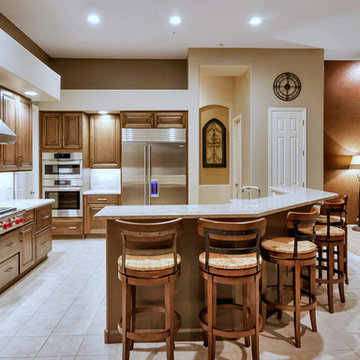
Large transitional l-shaped ceramic tile and white floor open concept kitchen photo in Phoenix with an undermount sink, raised-panel cabinets, medium tone wood cabinets, solid surface countertops, white backsplash, stainless steel appliances and an island
1





