White Floor Living Room with a Metal Fireplace Ideas
Refine by:
Budget
Sort by:Popular Today
1 - 20 of 250 photos
Item 1 of 3

David Calvert Photography
Example of a minimalist loft-style white floor living room design in Sacramento with blue walls, a ribbon fireplace and a metal fireplace
Example of a minimalist loft-style white floor living room design in Sacramento with blue walls, a ribbon fireplace and a metal fireplace
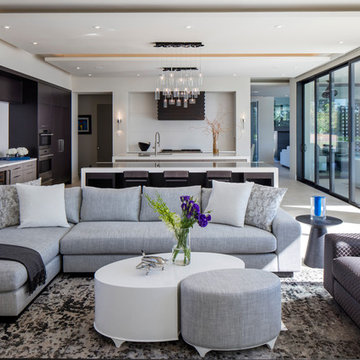
This custom home is derived from Chinese symbolism. The color red symbolizes luck, happiness and joy in the Chinese culture. The number 8 is the most prosperous number in Chinese culture. A custom 8 branch tree is showcased on an island in the pool and a red wall serves as the background for this piece of art. The home was designed in a L-shape to take advantage of the lake view from all areas of the home. The open floor plan features indoor/outdoor living with a generous lanai, three balconies and sliding glass walls that transform the home into a single indoor/outdoor space.
An ARDA for Custom Home Design goes to
Phil Kean Design Group
Designer: Phil Kean Design Group
From: Winter Park, Florida

The great room provides stunning views of iconic Camelback Mountain while the cooking and entertaining are underway. A neutral and subdued color palette makes nature the art on the wall.
Project Details // White Box No. 2
Architecture: Drewett Works
Builder: Argue Custom Homes
Interior Design: Ownby Design
Landscape Design (hardscape): Greey | Pickett
Landscape Design: Refined Gardens
Photographer: Jeff Zaruba
See more of this project here: https://www.drewettworks.com/white-box-no-2/
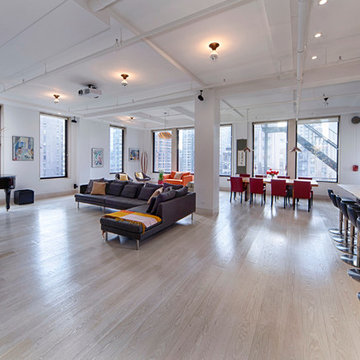
Mid-sized minimalist open concept light wood floor and white floor living room photo in New York with white walls, no fireplace, a metal fireplace and no tv
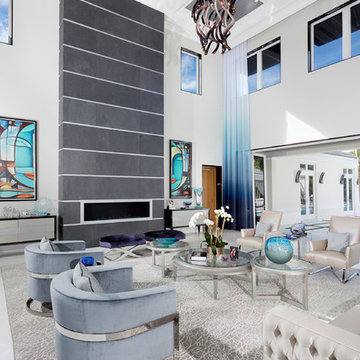
ibi Designs
Huge formal and enclosed porcelain tile and white floor living room photo in Miami with white walls, a ribbon fireplace, a metal fireplace and no tv
Huge formal and enclosed porcelain tile and white floor living room photo in Miami with white walls, a ribbon fireplace, a metal fireplace and no tv
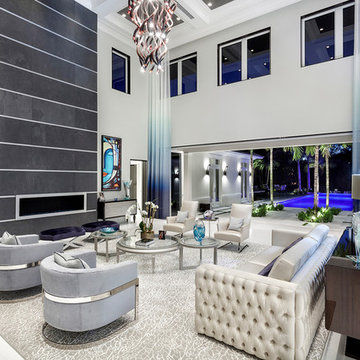
ibi Designs
Living room - huge contemporary enclosed ceramic tile and white floor living room idea in Miami with white walls, a ribbon fireplace, a metal fireplace and no tv
Living room - huge contemporary enclosed ceramic tile and white floor living room idea in Miami with white walls, a ribbon fireplace, a metal fireplace and no tv
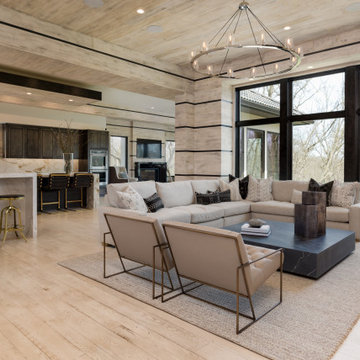
Inspiration for a huge modern formal and open concept painted wood floor and white floor living room remodel in Kansas City with white walls, a hanging fireplace and a metal fireplace
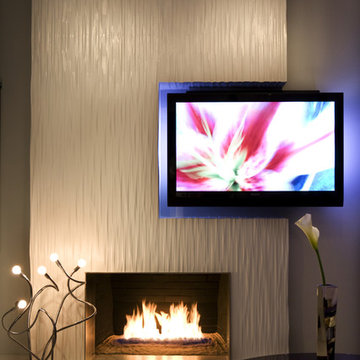
Photography by Rick Seczechowski
Inspiration for a large contemporary open concept porcelain tile and white floor living room remodel in Los Angeles with a standard fireplace, white walls, a metal fireplace and a media wall
Inspiration for a large contemporary open concept porcelain tile and white floor living room remodel in Los Angeles with a standard fireplace, white walls, a metal fireplace and a media wall

The great room is devoted to the entertainment of stunning views and meaningful conversation. The open floor plan connects seamlessly with family room, dining room, and a parlor. The two-sided fireplace hosts the entry on its opposite side.
Project Details // White Box No. 2
Architecture: Drewett Works
Builder: Argue Custom Homes
Interior Design: Ownby Design
Landscape Design (hardscape): Greey | Pickett
Landscape Design: Refined Gardens
Photographer: Jeff Zaruba
See more of this project here: https://www.drewettworks.com/white-box-no-2/
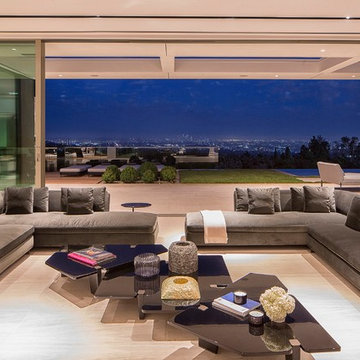
Living room - huge contemporary formal and open concept travertine floor and white floor living room idea in Los Angeles with brown walls, a ribbon fireplace and a metal fireplace

This gem of a home was designed by homeowner/architect Eric Vollmer. It is nestled in a traditional neighborhood with a deep yard and views to the east and west. Strategic window placement captures light and frames views while providing privacy from the next door neighbors. The second floor maximizes the volumes created by the roofline in vaulted spaces and loft areas. Four skylights illuminate the ‘Nordic Modern’ finishes and bring daylight deep into the house and the stairwell with interior openings that frame connections between the spaces. The skylights are also operable with remote controls and blinds to control heat, light and air supply.
Unique details abound! Metal details in the railings and door jambs, a paneled door flush in a paneled wall, flared openings. Floating shelves and flush transitions. The main bathroom has a ‘wet room’ with the tub tucked under a skylight enclosed with the shower.
This is a Structural Insulated Panel home with closed cell foam insulation in the roof cavity. The on-demand water heater does double duty providing hot water as well as heat to the home via a high velocity duct and HRV system.
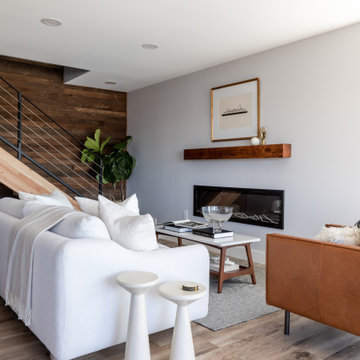
Living room - mid-sized contemporary open concept laminate floor, white floor and shiplap wall living room idea in Seattle with gray walls, a standard fireplace, a metal fireplace and a wall-mounted tv
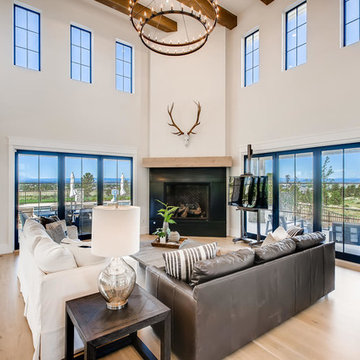
Grand Hall
Large farmhouse light wood floor and white floor living room photo in Denver with white walls, a standard fireplace, a metal fireplace and a tv stand
Large farmhouse light wood floor and white floor living room photo in Denver with white walls, a standard fireplace, a metal fireplace and a tv stand
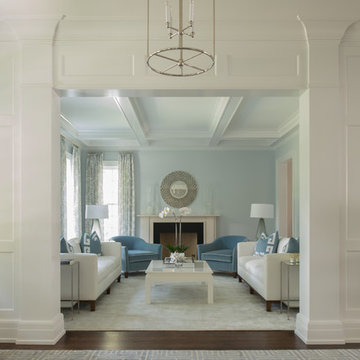
Mid-sized formal and open concept dark wood floor and white floor living room photo in New York with blue walls, a standard fireplace, a metal fireplace and no tv
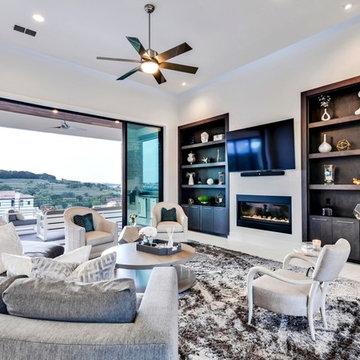
Living room library - large contemporary open concept ceramic tile and white floor living room library idea in Austin with white walls, a wall-mounted tv, a ribbon fireplace and a metal fireplace
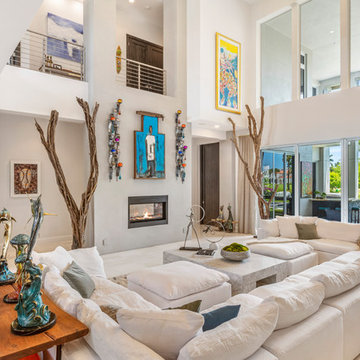
We gave this grand Boca Raton home comfortable interiors reflective of the client's personality.
Project completed by Lighthouse Point interior design firm Barbara Brickell Designs, Serving Lighthouse Point, Parkland, Pompano Beach, Highland Beach, and Delray Beach.
For more about Barbara Brickell Designs, click here: http://www.barbarabrickelldesigns.com
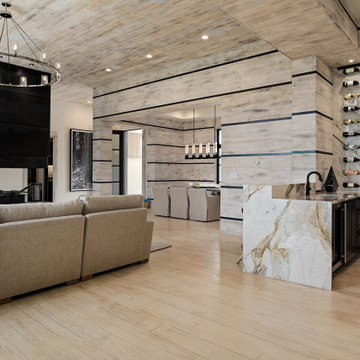
Example of a huge minimalist formal and open concept painted wood floor and white floor living room design in Kansas City with white walls, a hanging fireplace and a metal fireplace
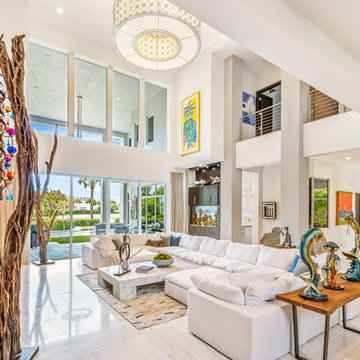
The large living room in this Boca Raton home was accentuated with bold colors.
Project completed by Lighthouse Point interior design firm Barbara Brickell Designs, Serving Lighthouse Point, Parkland, Pompano Beach, Highland Beach, and Delray Beach.
For more about Barbara Brickell Designs, click here: http://www.barbarabrickelldesigns.com
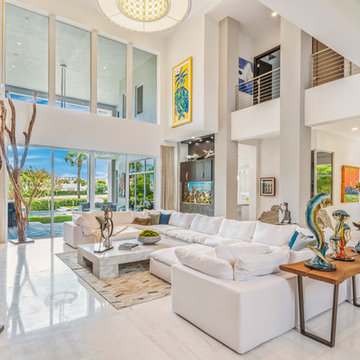
The large living room in this Boca Raton home was accentuated with bold colors.
Project completed by Lighthouse Point interior design firm Barbara Brickell Designs, Serving Lighthouse Point, Parkland, Pompano Beach, Highland Beach, and Delray Beach.
For more about Barbara Brickell Designs, click here: http://www.barbarabrickelldesigns.com
White Floor Living Room with a Metal Fireplace Ideas
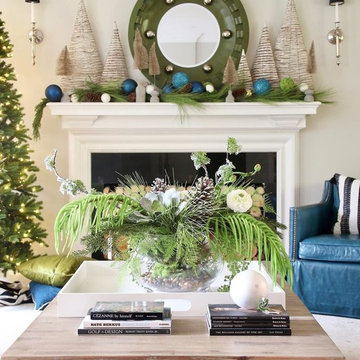
Amie Freling at www.memehill.com
Coffee Table: Alana Coffee Table
Living room - mid-sized open concept carpeted and white floor living room idea in New York with beige walls, a standard fireplace and a metal fireplace
Living room - mid-sized open concept carpeted and white floor living room idea in New York with beige walls, a standard fireplace and a metal fireplace
1





