White Floor Powder Room with a Trough Sink Ideas
Refine by:
Budget
Sort by:Popular Today
1 - 20 of 44 photos
Item 1 of 3

The best of the past and present meet in this distinguished design. Custom craftsmanship and distinctive detailing give this lakefront residence its vintage flavor while an open and light-filled floor plan clearly mark it as contemporary. With its interesting shingled roof lines, abundant windows with decorative brackets and welcoming porch, the exterior takes in surrounding views while the interior meets and exceeds contemporary expectations of ease and comfort. The main level features almost 3,000 square feet of open living, from the charming entry with multiple window seats and built-in benches to the central 15 by 22-foot kitchen, 22 by 18-foot living room with fireplace and adjacent dining and a relaxing, almost 300-square-foot screened-in porch. Nearby is a private sitting room and a 14 by 15-foot master bedroom with built-ins and a spa-style double-sink bath with a beautiful barrel-vaulted ceiling. The main level also includes a work room and first floor laundry, while the 2,165-square-foot second level includes three bedroom suites, a loft and a separate 966-square-foot guest quarters with private living area, kitchen and bedroom. Rounding out the offerings is the 1,960-square-foot lower level, where you can rest and recuperate in the sauna after a workout in your nearby exercise room. Also featured is a 21 by 18-family room, a 14 by 17-square-foot home theater, and an 11 by 12-foot guest bedroom suite.
Photography: Ashley Avila Photography & Fulview Builder: J. Peterson Homes Interior Design: Vision Interiors by Visbeen
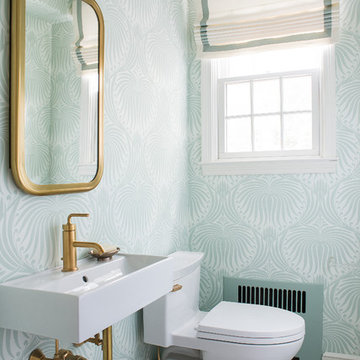
Photography: Ben Gebo
Powder room - small transitional white tile and stone tile mosaic tile floor and white floor powder room idea in Boston with blue walls, a trough sink, solid surface countertops, shaker cabinets, white cabinets and a wall-mount toilet
Powder room - small transitional white tile and stone tile mosaic tile floor and white floor powder room idea in Boston with blue walls, a trough sink, solid surface countertops, shaker cabinets, white cabinets and a wall-mount toilet
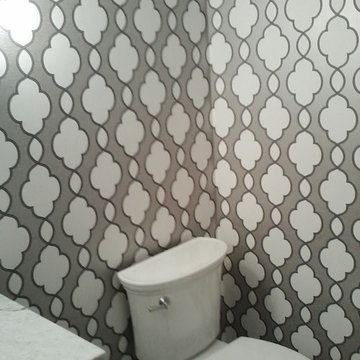
kathy walters
Inspiration for a mid-sized eclectic marble floor and white floor powder room remodel in San Francisco with open cabinets, gray cabinets, a two-piece toilet, a trough sink, marble countertops and white countertops
Inspiration for a mid-sized eclectic marble floor and white floor powder room remodel in San Francisco with open cabinets, gray cabinets, a two-piece toilet, a trough sink, marble countertops and white countertops

This home was built in 1904 in the historic district of Ladd’s Addition, Portland’s oldest planned residential development. Right Arm Construction remodeled the kitchen, entryway/pantry, powder bath and main bath. Also included was structural work in the basement and upgrading the plumbing and electrical.
Finishes include:
Countertops for all vanities- Pental Quartz, Color: Altea
Kitchen cabinetry: Custom: inlay, shaker style.
Trim: CVG Fir
Custom shelving in Kitchen-Fir with custom fabricated steel brackets
Bath Vanities: Custom: CVG Fir
Tile: United Tile
Powder Bath Floor: hex tile from Oregon Tile & Marble
Light Fixtures for Kitchen & Powder Room: Rejuvenation
Light Fixtures Bathroom: Schoolhouse Electric
Flooring: White Oak
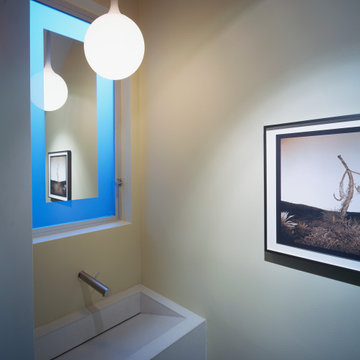
We created this under stair powder room with custom concrete sink and custom window. We had a mirror put into the window and powdered the edges of the glass so it would let in glowing light..
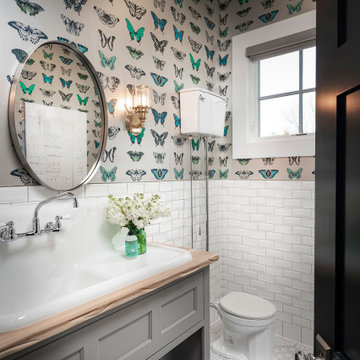
Inspiration for a mid-sized transitional white tile and subway tile porcelain tile and white floor powder room remodel in Other with gray cabinets, a two-piece toilet, a trough sink, wood countertops, brown countertops and recessed-panel cabinets
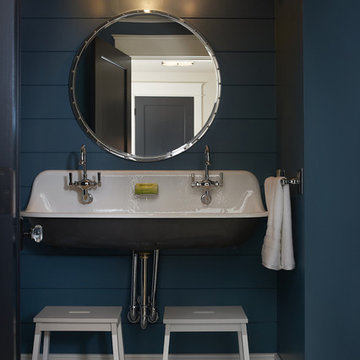
The best of the past and present meet in this distinguished design. Custom craftsmanship and distinctive detailing lend to this lakefront residences’ classic design with a contemporary and light-filled floor plan. The main level features almost 3,000 square feet of open living, from the charming entry with multiple back of house spaces to the central kitchen and living room with stone clad fireplace.
An ARDA for indoor living goes to
Visbeen Architects, Inc.
Designers: Vision Interiors by Visbeen with Visbeen Architects, Inc.
From: East Grand Rapids, Michigan

Floating cabinet
underlight
modern
wallpaper
stone wall
stone sink
Example of a mid-sized minimalist beige tile and stone tile marble floor, white floor, wallpaper ceiling and wallpaper powder room design in Orlando with flat-panel cabinets, brown cabinets, a one-piece toilet, multicolored walls, a trough sink, quartzite countertops, white countertops and a floating vanity
Example of a mid-sized minimalist beige tile and stone tile marble floor, white floor, wallpaper ceiling and wallpaper powder room design in Orlando with flat-panel cabinets, brown cabinets, a one-piece toilet, multicolored walls, a trough sink, quartzite countertops, white countertops and a floating vanity
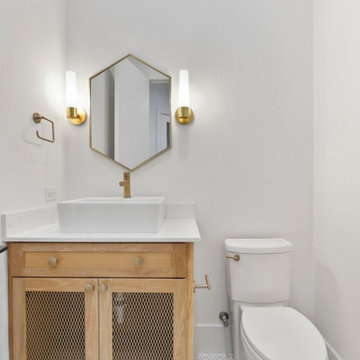
Large trendy white tile porcelain tile and white floor powder room photo in Dallas with beaded inset cabinets, beige cabinets, a two-piece toilet, white walls, a trough sink, marble countertops, white countertops and a built-in vanity
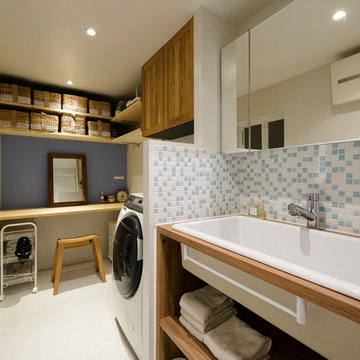
Inspiration for a scandinavian white floor powder room remodel in Fukuoka with open cabinets, white walls, wood countertops, brown countertops and a trough sink
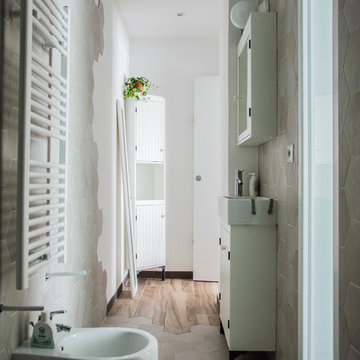
Santo
Small trendy porcelain tile and white floor powder room photo in Rome with a two-piece toilet and a trough sink
Small trendy porcelain tile and white floor powder room photo in Rome with a two-piece toilet and a trough sink
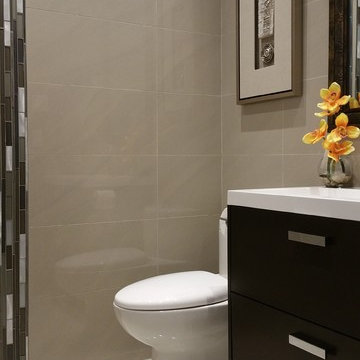
Bathroom renovated and designed by SCD Design & Construction. Make your bathroom more than just a bathroom with beautiful tiling and a timeless contemporary style! Take your lifestyle to new heights with SCD Design & Construction next time you renovate your home!
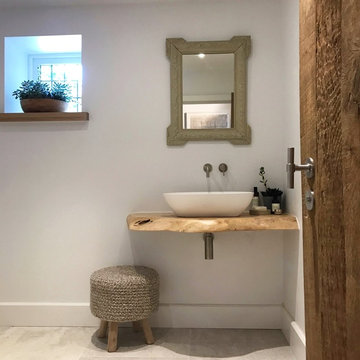
A small but sweet cloakroom in this 250 year old cottage renovation. Incorporating a floating chunky waney edged wood shelf and chunky oak window cills. Barnwood style doors with contemporary door furniture. A pretty painted french antique mirror and wood knit stool. Painted in Farrow & Ball paints and stone effect floor tiles for the floor.
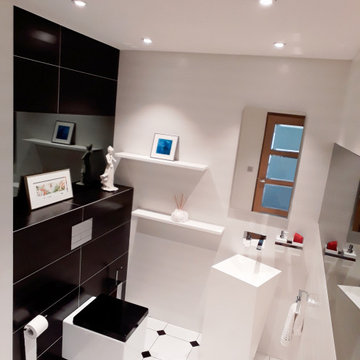
Projet Lyon 6ème, près du parc de la tête d'or.
Rénovation complète de deux salles de bain et d'un toilette.
Inspiration for a contemporary white tile and ceramic tile ceramic tile and white floor powder room remodel in Lyon with a wall-mount toilet and a trough sink
Inspiration for a contemporary white tile and ceramic tile ceramic tile and white floor powder room remodel in Lyon with a wall-mount toilet and a trough sink
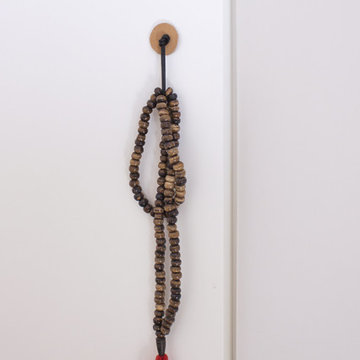
dettaglio della maniglia della porta segreta che da accesso al microbagno
Inspiration for a small contemporary beige tile and porcelain tile porcelain tile and white floor powder room remodel in Naples with flat-panel cabinets, gray cabinets, a one-piece toilet, beige walls, a trough sink and white countertops
Inspiration for a small contemporary beige tile and porcelain tile porcelain tile and white floor powder room remodel in Naples with flat-panel cabinets, gray cabinets, a one-piece toilet, beige walls, a trough sink and white countertops
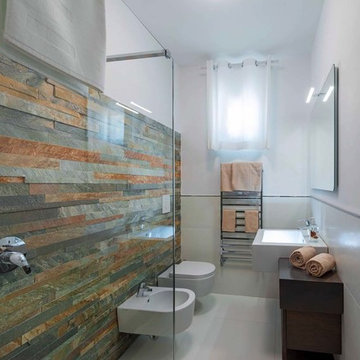
Alloggio ristrutturato per affittarlo su Airbnb
Powder room - mid-sized contemporary multicolored tile and slate tile porcelain tile and white floor powder room idea in Turin with dark wood cabinets, a wall-mount toilet, white walls, a trough sink and wood countertops
Powder room - mid-sized contemporary multicolored tile and slate tile porcelain tile and white floor powder room idea in Turin with dark wood cabinets, a wall-mount toilet, white walls, a trough sink and wood countertops
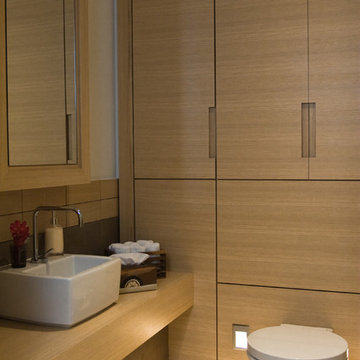
Julien Decharne
Example of a mid-sized trendy multicolored tile and limestone tile limestone floor and white floor powder room design in London with a trough sink, light wood cabinets, wood countertops, a wall-mount toilet, flat-panel cabinets and white walls
Example of a mid-sized trendy multicolored tile and limestone tile limestone floor and white floor powder room design in London with a trough sink, light wood cabinets, wood countertops, a wall-mount toilet, flat-panel cabinets and white walls
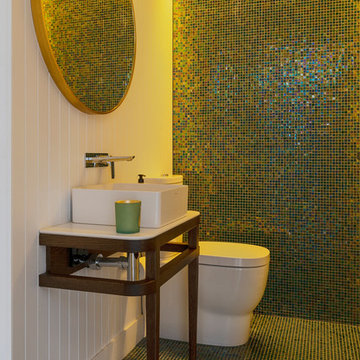
Modern Architecture and Refurbishment - Balmoral
The objective of this residential interior refurbishment was to create a bright open-plan aesthetic fit for a growing family. The client employed Cradle to project manage the job, which included developing a master plan for the modern architecture and interior design of the project. Cradle worked closely with AIM Building Contractors on the execution of the refurbishment, as well as Graeme Nash from Optima Joinery and Frances Wellham Design for some of the furniture finishes.
The staged refurbishment required the expansion of several areas in the home. By improving the residential ceiling design in the living and dining room areas, we were able to increase the flow of light and expand the space. A focal point of the home design, the entertaining hub features a beautiful wine bar with elegant brass edging and handles made from Mother of Pearl, a recurring theme of the residential design.
Following high end kitchen design trends, Cradle developed a cutting edge kitchen design that harmonized with the home's new aesthetic. The kitchen was identified as key, so a range of cooking products by Gaggenau were specified for the project. Complementing the modern architecture and design of this home, Corian bench tops were chosen to provide a beautiful and durable surface, which also allowed a brass edge detail to be securely inserted into the bench top. This integrated well with the surrounding tiles, caesar stone and joinery.
High-end finishes are a defining factor of this luxury residential house design. As such, the client wanted to create a statement using some of the key materials. Mutino tiling on the kitchen island and in living area niches achieved the desired look in these areas. Lighting also plays an important role throughout the space and was used to highlight the materials and the large ceiling voids. Lighting effects were achieved with the addition of concealed LED lights, recessed LED down lights and a striking black linear up/down LED profile.
The modern architecture and refurbishment of this beachside home also includes a new relocated laundry, powder room, study room and en-suite for the downstairs bedrooms.
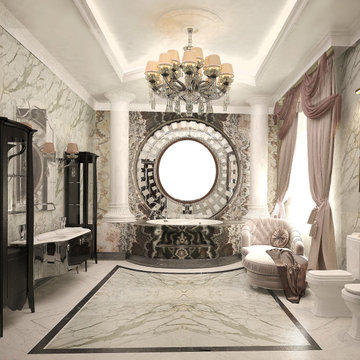
Mid-sized elegant white tile and marble tile marble floor, white floor and coffered ceiling powder room photo in Moscow with flat-panel cabinets, black cabinets, a bidet, white walls, a trough sink, marble countertops, white countertops and a freestanding vanity
White Floor Powder Room with a Trough Sink Ideas
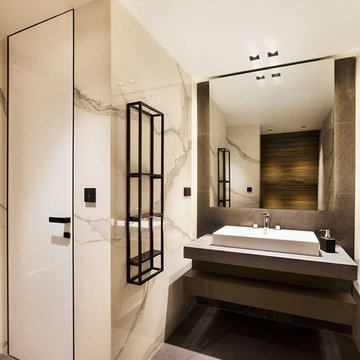
Floor and wall covering tiles in large sizes, with a marble calacatta look.
Small minimalist white tile and porcelain tile porcelain tile and white floor powder room photo in Bologna with white walls, a trough sink and gray countertops
Small minimalist white tile and porcelain tile porcelain tile and white floor powder room photo in Bologna with white walls, a trough sink and gray countertops
1





