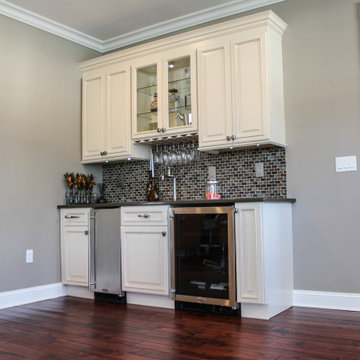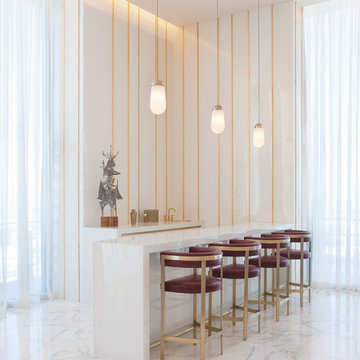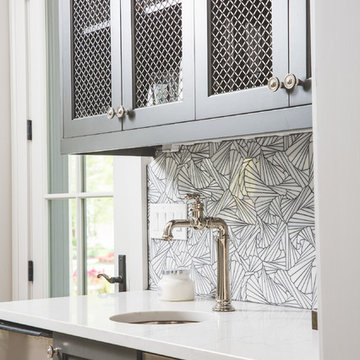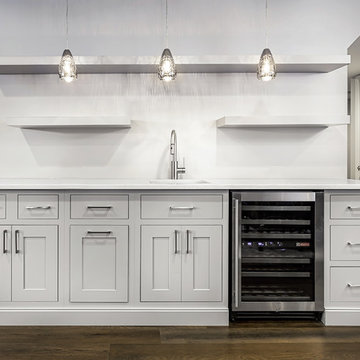White Home Bar with an Undermount Sink Ideas
Refine by:
Budget
Sort by:Popular Today
1 - 20 of 1,759 photos
Item 1 of 3

Custom Home Bar in New Jersey.
Example of a mid-sized transitional single-wall medium tone wood floor and brown floor wet bar design in New York with an undermount sink, shaker cabinets, white cabinets, granite countertops, multicolored backsplash, mosaic tile backsplash and multicolored countertops
Example of a mid-sized transitional single-wall medium tone wood floor and brown floor wet bar design in New York with an undermount sink, shaker cabinets, white cabinets, granite countertops, multicolored backsplash, mosaic tile backsplash and multicolored countertops

Photo Credit: Matthew Sandager
Example of a trendy galley marble floor and white floor wet bar design in Las Vegas with an undermount sink, flat-panel cabinets, white cabinets, white backsplash and white countertops
Example of a trendy galley marble floor and white floor wet bar design in Las Vegas with an undermount sink, flat-panel cabinets, white cabinets, white backsplash and white countertops

Custom white oak stained cabinets with polished chrome hardware, a mini fridge, sink, faucet, floating shelves and porcelain for the backsplash and counters.

Example of a mid-sized transitional l-shaped medium tone wood floor and brown floor wet bar design in Los Angeles with an undermount sink, recessed-panel cabinets, white cabinets, gray backsplash, glass tile backsplash, gray countertops and granite countertops

Family Room & WIne Bar Addition - Haddonfield
This new family gathering space features custom cabinetry, two wine fridges, two skylights, two sets of patio doors, and hidden storage.

Wet bar - traditional wet bar idea in Atlanta with an undermount sink, beaded inset cabinets, gray cabinets, quartzite countertops, multicolored backsplash, ceramic backsplash and white countertops

Example of a small transitional l-shaped dark wood floor and brown floor wet bar design in Boston with an undermount sink, recessed-panel cabinets, white cabinets, granite countertops, gray backsplash and subway tile backsplash

Wet bar - small transitional single-wall dark wood floor and brown floor wet bar idea in DC Metro with an undermount sink, shaker cabinets, white cabinets, quartz countertops and white countertops

Wet bar - transitional single-wall medium tone wood floor wet bar idea in New Orleans with an undermount sink, raised-panel cabinets, white cabinets, multicolored backsplash and white countertops

Wet bar - contemporary single-wall carpeted and gray floor wet bar idea in Cincinnati with an undermount sink, floating shelves, white cabinets, granite countertops, multicolored backsplash, marble backsplash and black countertops

This French country, new construction home features a circular first-floor layout that connects from great room to kitchen and breakfast room, then on to the dining room via a small area that turned out to be ideal for a fully functional bar.
Directly off the kitchen and leading to the dining room, this space is perfectly located for making and serving cocktails whenever the family entertains. In order to make the space feel as open and welcoming as possible while connecting it visually with the kitchen, glass cabinet doors and custom-designed, leaded-glass column cabinetry and millwork archway help the spaces flow together and bring in.
The space is small and tight, so it was critical to make it feel larger and more open. Leaded-glass cabinetry throughout provided the airy feel we were looking for, while showing off sparkling glassware and serving pieces. In addition, finding space for a sink and under-counter refrigerator was challenging, but every wished-for element made it into the final plan.
Photo by Mike Kaskel

Example of a mid-sized transitional single-wall light wood floor wet bar design in Other with an undermount sink, glass-front cabinets, white cabinets, quartzite countertops, mirror backsplash and white countertops

shaker cabinets, coffee bar, bar, wine fridge, beverage fridge, wine rack, wine racks, wine storage.
Christopher Stark Photo
Home bar - large cottage dark wood floor home bar idea in San Francisco with an undermount sink, beaded inset cabinets, white cabinets, solid surface countertops, multicolored backsplash and matchstick tile backsplash
Home bar - large cottage dark wood floor home bar idea in San Francisco with an undermount sink, beaded inset cabinets, white cabinets, solid surface countertops, multicolored backsplash and matchstick tile backsplash

Example of a classic single-wall wet bar design in New York with an undermount sink, beaded inset cabinets, white cabinets, marble countertops, beige backsplash and subway tile backsplash

Photo Credit: Kathleen O'Donnell
Inspiration for a transitional dark wood floor wet bar remodel in New York with glass-front cabinets, gray cabinets, marble countertops, mirror backsplash, an undermount sink and white countertops
Inspiration for a transitional dark wood floor wet bar remodel in New York with glass-front cabinets, gray cabinets, marble countertops, mirror backsplash, an undermount sink and white countertops

Located in Old Seagrove, FL, this 1980's beach house was is steps away from the beach and a short walk from Seaside Square. Working with local general contractor, Corestruction, the existing 3 bedroom and 3 bath house was completely remodeled. Additionally, 3 more bedrooms and bathrooms were constructed over the existing garage and kitchen, staying within the original footprint. This modern coastal design focused on maximizing light and creating a comfortable and inviting home to accommodate large families vacationing at the beach. The large backyard was completely overhauled, adding a pool, limestone pavers and turf, to create a relaxing outdoor living space.

Kitchen Designer (Savannah Schmitt) Cabinetry (Eudora Full Access, Cottage Door Style, Creekstone with Bushed Gray Finish) Photographer (Keeneye) Interior Designer (JVL Creative - Jesse Vickers) Builder (Arnett Construction)

Inspiration for a mid-sized coastal single-wall light wood floor and brown floor wet bar remodel in New York with an undermount sink, shaker cabinets, blue cabinets, quartz countertops, gray backsplash, porcelain backsplash and white countertops

Wet bar - small transitional single-wall light wood floor wet bar idea in New York with an undermount sink, gray backsplash, shaker cabinets, white cabinets, marble countertops, glass tile backsplash and gray countertops
White Home Bar with an Undermount Sink Ideas

Combination wet bar and coffee bar. Bottom drawer is sized for liquor bottles.
Joyelle West Photography
Small elegant single-wall light wood floor wet bar photo in Boston with an undermount sink, white cabinets, wood countertops, white backsplash, subway tile backsplash, brown countertops and shaker cabinets
Small elegant single-wall light wood floor wet bar photo in Boston with an undermount sink, white cabinets, wood countertops, white backsplash, subway tile backsplash, brown countertops and shaker cabinets
1





