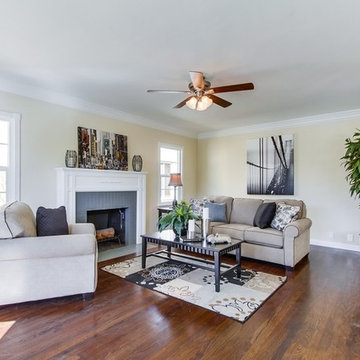White Living Space Ideas
Refine by:
Budget
Sort by:Popular Today
1 - 20 of 5,071 photos
Item 1 of 3
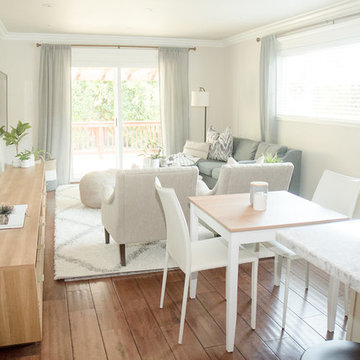
Quiana Marie Photography
Modern meets Coastal Design
Family room - small modern open concept dark wood floor and brown floor family room idea in San Francisco with beige walls and a tv stand
Family room - small modern open concept dark wood floor and brown floor family room idea in San Francisco with beige walls and a tv stand
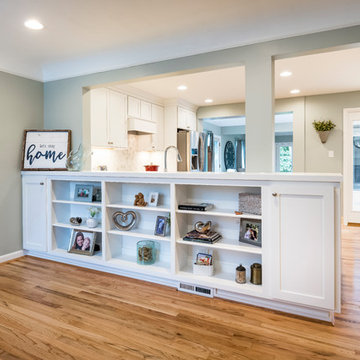
photography: Snappy George
Living room - small traditional open concept living room idea in Cincinnati with green walls
Living room - small traditional open concept living room idea in Cincinnati with green walls
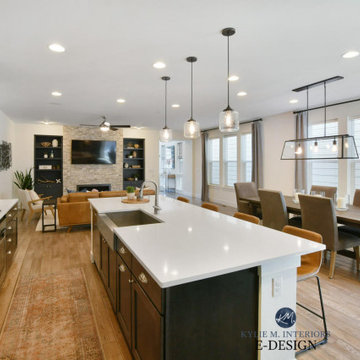
Beautiful photo of the living room in an open concept with the kitchen and dining room. Fireplace with stacked stone and built-ins painted Benjamin Moore Cheating Heart with Pure White on the walls, trim and ceiling. I'm an Online Virtual Paint Color consultant and helped with the paint colours for this space.
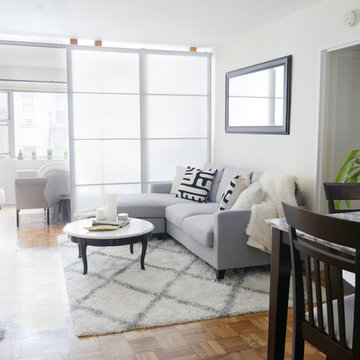
Chelsey Brown
Inspiration for a small timeless enclosed living room remodel in New York with white walls
Inspiration for a small timeless enclosed living room remodel in New York with white walls

photos: Kyle Born
Living room - eclectic light wood floor living room idea in New York with a standard fireplace, no tv and multicolored walls
Living room - eclectic light wood floor living room idea in New York with a standard fireplace, no tv and multicolored walls

1920's Bungalow revitalized open concept living, dining, kitchen - Interior Architecture: HAUS | Architecture + BRUSFO - Construction Management: WERK | Build - Photo: HAUS | Architecture
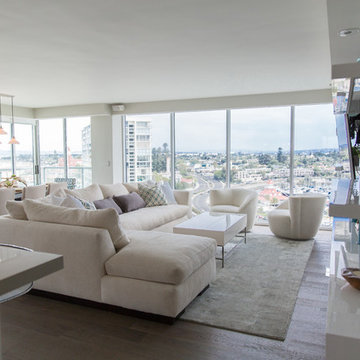
This Coronado Condo went from dated to updated by replacing the tile flooring with newly updated ash grey wood floors, glossy white kitchen cabinets, MSI ash gray quartz countertops, coordinating built-ins, 4x12" white glass subway tiles, under cabinet lighting and outlets, automated solar screen roller shades and stylish modern furnishings and light fixtures from Restoration Hardware.

Black and white trim and warm gray walls create transitional style in a small-space living room.
Living room - small transitional laminate floor and brown floor living room idea in Minneapolis with gray walls, a standard fireplace and a tile fireplace
Living room - small transitional laminate floor and brown floor living room idea in Minneapolis with gray walls, a standard fireplace and a tile fireplace
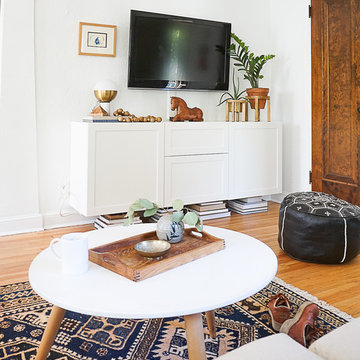
This project was a styling collaboration with Erin Francois of the blog Francois Et Moi. We wanted to showcase the simple steps to successfully styling your media console, using budget friendly items. All of these accessories (with the exception of the lamp) where pieces found at the thrift store.
Photo Credit: Erin Francois
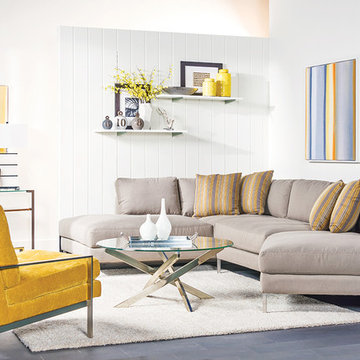
Although the Declan sectional keeps a low profile, it sure isn’t short on space or style. In fact, the distinctive construction promises significant function – from open ends that allow everyone to spread out, to extensive seat cushions that ensure complete comfort. Slender legs enhance its contemporary form and inspire echoes of chrome throughout the room, from the Lorelai accent chair’s metal frame to the Torrin cocktail table’s intriguing base.
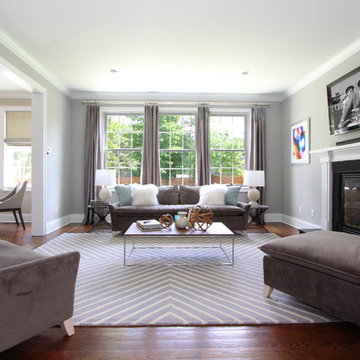
Gray tones played off with white create a harmonic casual elegance. Blue accents add color splashes to the room.
photo: Birgit Anich Staging & Interiors
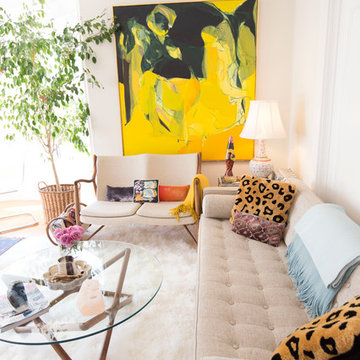
Claire Callagy
Example of a small eclectic enclosed medium tone wood floor living room design in Los Angeles with beige walls
Example of a small eclectic enclosed medium tone wood floor living room design in Los Angeles with beige walls
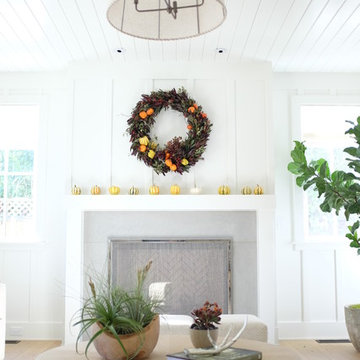
Holiday Decor by Brandon Pruett
Inspiration for a contemporary living room remodel in San Francisco
Inspiration for a contemporary living room remodel in San Francisco
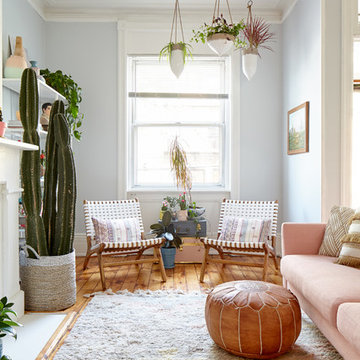
photos: Kyle Born
Large eclectic enclosed light wood floor and brown floor living room photo in New York with a bar, blue walls, a standard fireplace and no tv
Large eclectic enclosed light wood floor and brown floor living room photo in New York with a bar, blue walls, a standard fireplace and no tv
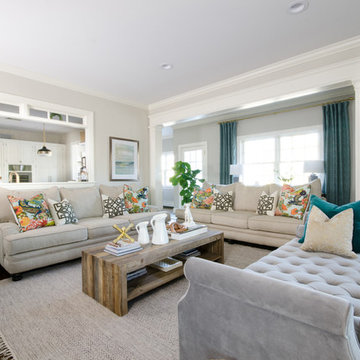
Comfort, style and quality—all three are brought to the forefront by the Claudella sofa. This piece takes classic elements like bun feet and pleated arms and adds chic, on-trend accent pillows to create a blended look. Neutral upholstery works with any design scheme. Plus, the seat back and cushions can be flipped, so this sofa will keep looking like new. Project by thechroniclesofhome.com.

Small minimalist loft-style laminate floor and beige floor family room photo in DC Metro with a bar, white walls, no fireplace and no tv
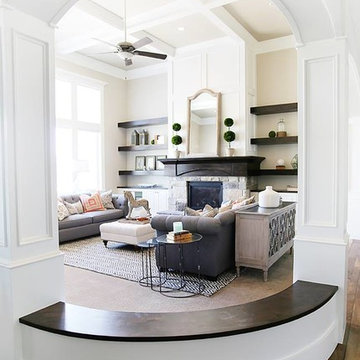
Living room with archway, coffered ceiling, and wood shelves by Osmond Designs.
Example of a mid-sized classic living room design in Salt Lake City
Example of a mid-sized classic living room design in Salt Lake City
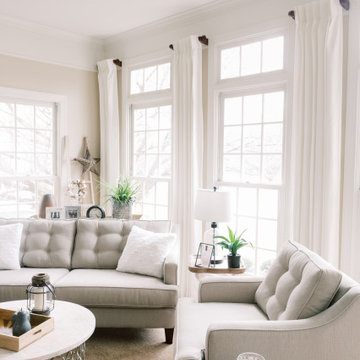
The homeowners recently moved from California and wanted a “modern farmhouse” with lots of metal and aged wood that was timeless, casual and comfortable to match their down-to-Earth, fun-loving personalities. They wanted to enjoy this home themselves and also successfully entertain other business executives on a larger scale. We added furnishings, rugs, lighting and accessories to complete the foyer, living room, family room and a few small updates to the dining room of this new-to-them home.
All interior elements designed and specified by A.HICKMAN Design. Photography by Angela Newton Roy (website: http://angelanewtonroy.com)
White Living Space Ideas
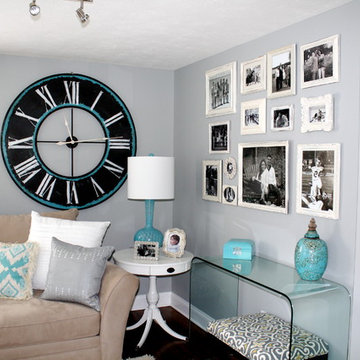
Rebecca Segar
Example of a mid-sized minimalist dark wood floor family room design in New York with a wall-mounted tv, gray walls and no fireplace
Example of a mid-sized minimalist dark wood floor family room design in New York with a wall-mounted tv, gray walls and no fireplace
1










