White Loft-Style Living Space Ideas
Refine by:
Budget
Sort by:Popular Today
141 - 160 of 5,334 photos
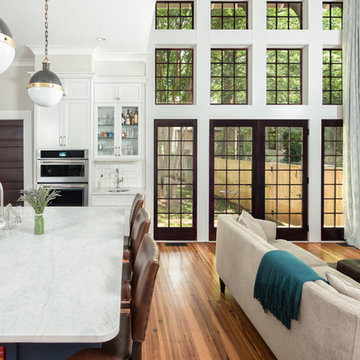
Ready to start a family, the owners began this project with the hope of correcting problems from previous renovations, while looking to gain an open kitchen, upstairs bedrooms and a carport with storage.
The recipe for fixing low ceilings and a dead-end kitchen, low ceilings was a two-story addition to the rear that features a double-height ceiling, great room, open staircase and a small mudroom at the back.
Interior finishes were selected to compliment the home’s original feel while exterior elements like cedar shingles, brackets and a tall window wall create an inviting facade for the family’s entrance and connects the interior with views to the backyard.
Photographer:Joe Purvis
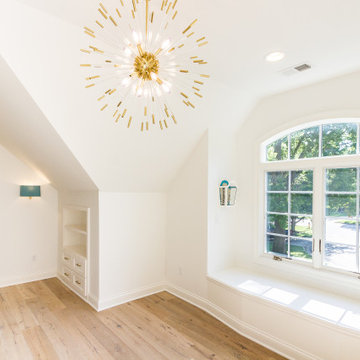
2nd story addition, attic renovation, loft
Transitional loft-style light wood floor and white floor living room library photo in Kansas City with white walls
Transitional loft-style light wood floor and white floor living room library photo in Kansas City with white walls
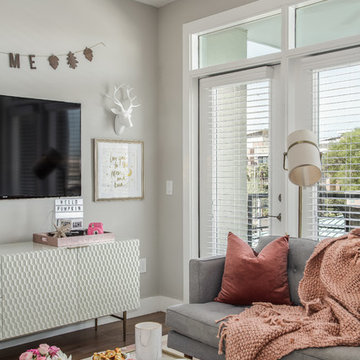
Example of a small transitional loft-style medium tone wood floor and brown floor living room design in Phoenix with gray walls and a wall-mounted tv
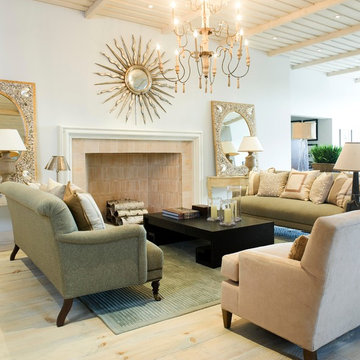
Mali Azima
Example of a large classic loft-style light wood floor living room design in Atlanta with white walls, a standard fireplace and a stone fireplace
Example of a large classic loft-style light wood floor living room design in Atlanta with white walls, a standard fireplace and a stone fireplace
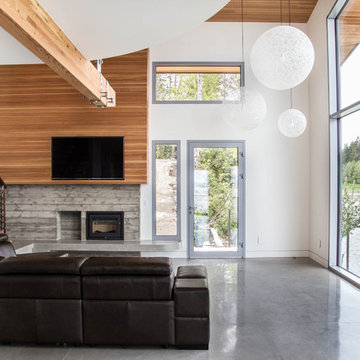
An open loft living with 2 story windows, providing ample views of the lake and surrounding mountain ranges. The wall of glass or "curtain wall" windows have high performance glazing allowing for temperatures to remain comfortable year round, regardless of the harsh seasonal conditions.
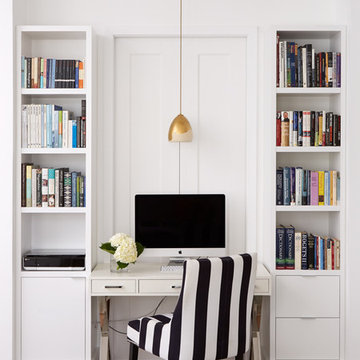
Jon Shireman
Living room library - mid-sized contemporary loft-style light wood floor and beige floor living room library idea in New York with white walls and a wall-mounted tv
Living room library - mid-sized contemporary loft-style light wood floor and beige floor living room library idea in New York with white walls and a wall-mounted tv
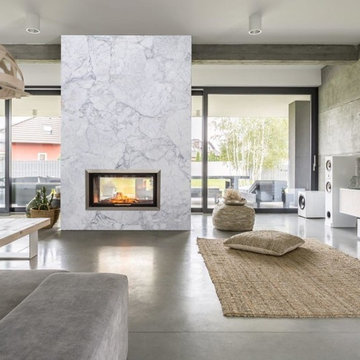
Fireplace: Venatino Marble from Italy.
Product: Venatino Marble
Thickness: 2 and 3cm
Inspiration for a mid-sized modern loft-style concrete floor and gray floor living room remodel in Dallas with a standard fireplace and a stone fireplace
Inspiration for a mid-sized modern loft-style concrete floor and gray floor living room remodel in Dallas with a standard fireplace and a stone fireplace
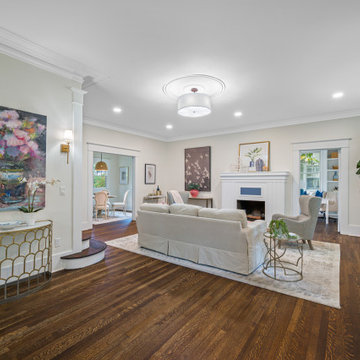
Old Hyde Park home décor and style
---
Project designed by interior design studio Home Frosting. They serve the entire Tampa Bay area including South Tampa, Clearwater, Belleair, and St. Petersburg.
For more about Home Frosting, see here: https://homefrosting.com/
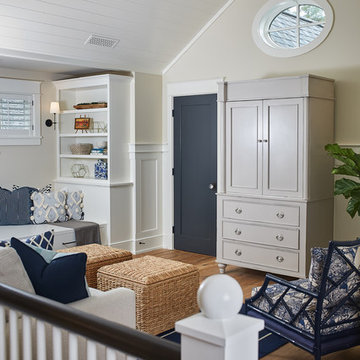
The best of the past and present meet in this distinguished design. Custom craftsmanship and distinctive detailing lend to this lakefront residences’ classic design with a contemporary and light-filled floor plan. The main level features almost 3,000 square feet of open living, from the charming entry with multiple back of house spaces to the central kitchen and living room with stone clad fireplace.
An ARDA for indoor living goes to
Visbeen Architects, Inc.
Designers: Vision Interiors by Visbeen with Visbeen Architects, Inc.
From: East Grand Rapids, Michigan
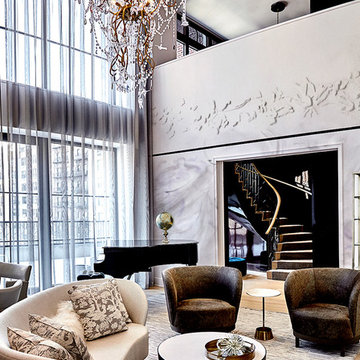
An expansive family duplex on the Upper East Side of Manhattan, expertly curated with an artist's eye, creating a luxurious, warm and harmonious, gallery-like environment.
Entering the double-height living room, the crystal and hand-blown glass chandelier takes center stage. A traditional design with a contemporary edge, it features whimsical animals that playfully reveal themselves and can be more closely observed from the second-floor mezzanine.
A distinctive, hand-made, artisan interior, filled with custom architectural appointments; each feature crafted to reflect the individual personalities of the family.
Joe Ginsberg's vision was developed to provide a unique level of execution while synchronizing the needs and goals of the client.
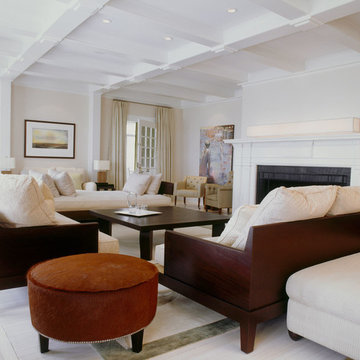
A tranquil color palette of neutrals, greens, and lavender was used to transform the estate into a glamorous and relaxing beachside home. The elegant arrangement of the colors, furniture, and pieces of art look natural and livable. The soft colors, fabrics, accessories, and art play all pull together to create this sophisticated home that also offers a lot of warmth and comfort.
Project completed by New York interior design firm Betty Wasserman Art & Interiors, which serves New York City, as well as across the tri-state area and in The Hamptons.
For more about Betty Wasserman, click here: https://www.bettywasserman.com/
To learn more about this project, click here: https://www.bettywasserman.com/spaces/hamptons-estate/
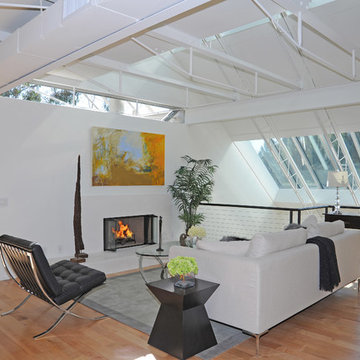
LePair Morey Studio
Mid-sized 1950s loft-style light wood floor living room photo in Los Angeles with white walls, a standard fireplace, a plaster fireplace and no tv
Mid-sized 1950s loft-style light wood floor living room photo in Los Angeles with white walls, a standard fireplace, a plaster fireplace and no tv
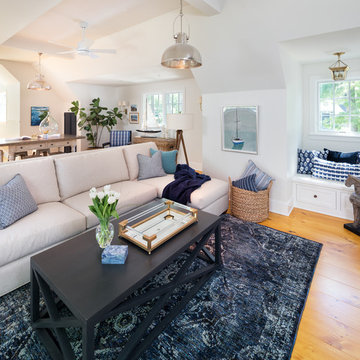
Builder: Pillar Homes
Photographer: Landmark Photography
Living room - mid-sized farmhouse loft-style light wood floor living room idea in Minneapolis with white walls and a wall-mounted tv
Living room - mid-sized farmhouse loft-style light wood floor living room idea in Minneapolis with white walls and a wall-mounted tv
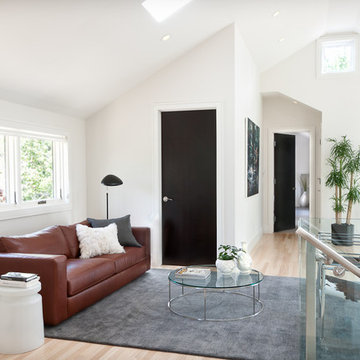
This rustic modern home was purchased by an art collector that needed plenty of white wall space to hang his collection. The furnishings were kept neutral to allow the art to pop and warm wood tones were selected to keep the house from becoming cold and sterile. Published in Modern In Denver | The Art of Living.
Daniel O'Connor Photography
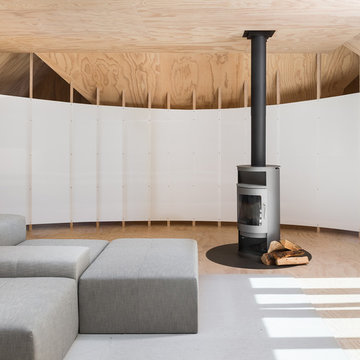
Photo by: Haris Kenjar
Family room - scandinavian loft-style plywood floor family room idea in Seattle with a wood stove
Family room - scandinavian loft-style plywood floor family room idea in Seattle with a wood stove
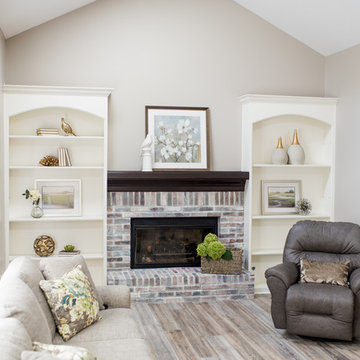
Our clients have lived in this suburban custom home for 25 years. It was built in the early 90s. They love the home and location. It’s their forever home. We were hired to reimagine the space, design, specify, and manage the project renovation and trades. We designed the entry, kitchen, and family room, and it took us eight weeks to complete the project.
Project completed by Wendy Langston's Everything Home interior design firm, which serves Carmel, Zionsville, Fishers, Westfield, Noblesville, and Indianapolis.
For more about Everything Home, click here: https://everythinghomedesigns.com/
To learn more about this project, click here:
https://everythinghomedesigns.com/portfolio/90s-home-renovation/
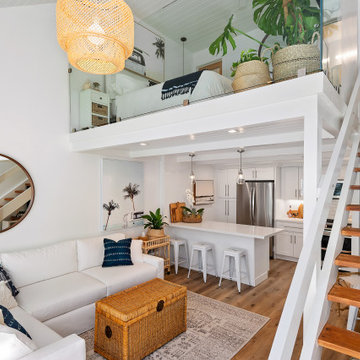
Inspiration for a small coastal loft-style living room remodel in San Luis Obispo with white walls
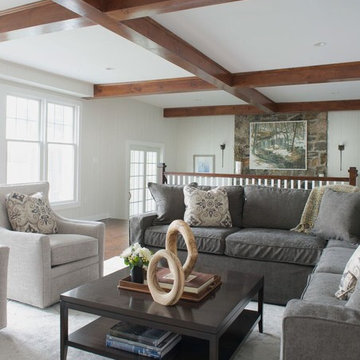
Weekend retreat family room featuring a gray sectional couch and swivel chairs for cozy conversation. White wood wall panels to brighten up the space, with dark wood ceiling beams in a vaulted pattern for contrast. The beams and the thinstone detailing help make this space feel rustic and comfortable.
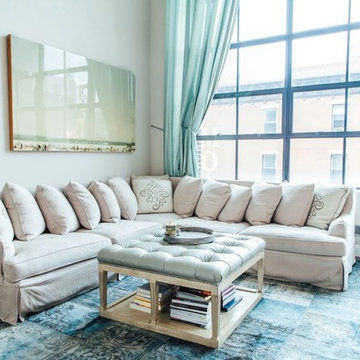
This loft apartment in New York City was a total redo. Posh Places created a total design package that included furniture, painting, custom drapery, flooring, lighting, and more.
White Loft-Style Living Space Ideas
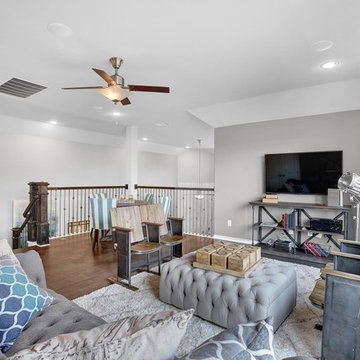
Example of a large trendy loft-style medium tone wood floor and brown floor game room design in Dallas with gray walls, no fireplace and a wall-mounted tv
8









