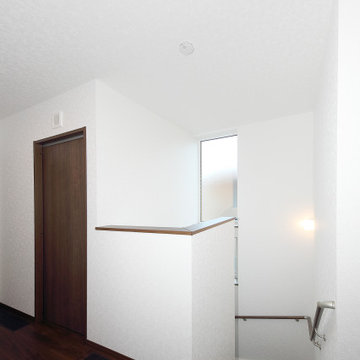White Plywood Floor Hallway Ideas
Refine by:
Budget
Sort by:Popular Today
1 - 20 of 41 photos
Item 1 of 3
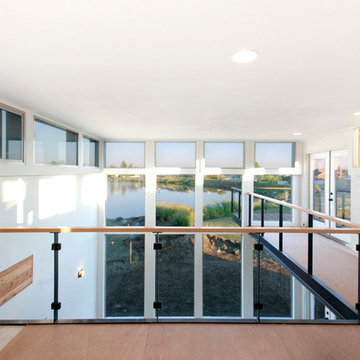
The Salish residence is a contemporary northwest home situated on a site that offers lake, mountain, territorial and golf course views from every room in the home. It uses a complex blend of glass, steel, wood and stone melded together to create a home that is experienced. The great room offers 360 degree views through the clearstory windows and large window wall facing the lake.
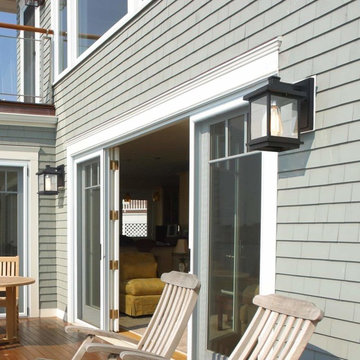
Can't take eyes off this charming outdoor decking. The black one-light outdoor sconce features in a lantern design made of quality metal frame in matte black finish. It brings a modern farmhouse aesthetics to your exterior space.
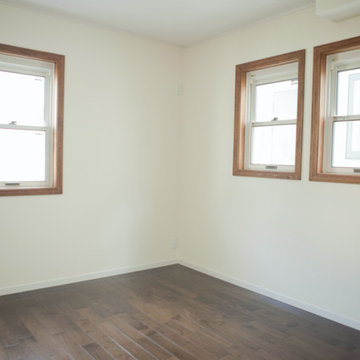
Example of a minimalist plywood floor and brown floor hallway design in Austin with white walls
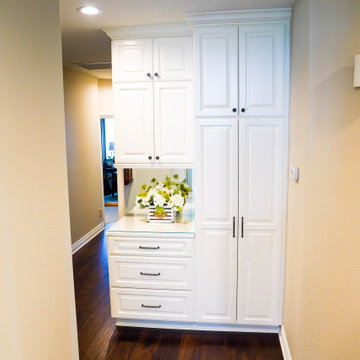
Example of a custom hallway cabinets with a mini glass countertop and mirror topped off with rustic black cabinet handles
Inspiration for a mid-sized 1960s plywood floor and orange floor hallway remodel in Orange County with yellow walls
Inspiration for a mid-sized 1960s plywood floor and orange floor hallway remodel in Orange County with yellow walls
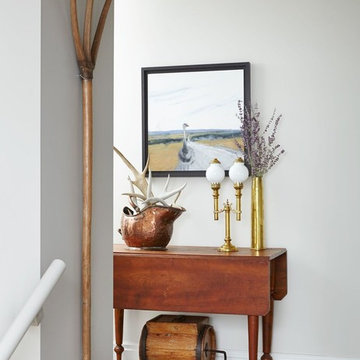
Photography by Valerie Wilcox
Inspiration for a farmhouse plywood floor hallway remodel in Other with white walls
Inspiration for a farmhouse plywood floor hallway remodel in Other with white walls
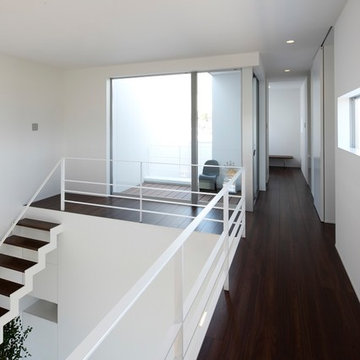
吹抜けごしに見るテラス
Hallway - mid-sized modern plywood floor and brown floor hallway idea in Other with white walls
Hallway - mid-sized modern plywood floor and brown floor hallway idea in Other with white walls
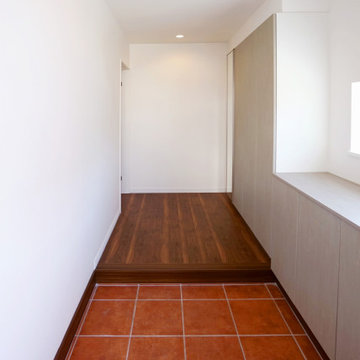
白い壁に赤茶色の玄関が引き立ちます。
Hallway - mid-sized scandinavian brown floor, plywood floor, wallpaper ceiling and wallpaper hallway idea in Other with white walls
Hallway - mid-sized scandinavian brown floor, plywood floor, wallpaper ceiling and wallpaper hallway idea in Other with white walls
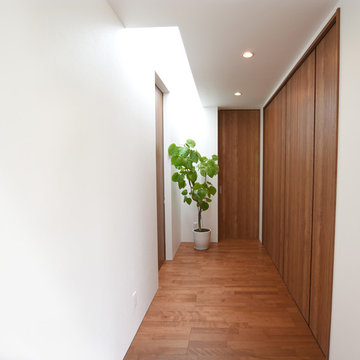
Example of a minimalist plywood floor and brown floor hallway design in Other with white walls
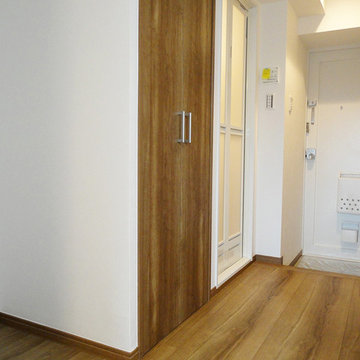
キッチンの向かいには冷蔵庫スペースと扉付きの洗濯機置き場も完備。
Danish plywood floor and brown floor hallway photo in Tokyo with white walls
Danish plywood floor and brown floor hallway photo in Tokyo with white walls

玄関ホールとオープンだった、洗面脱衣室を間仕切り、廊下と分離をしました。
リビングの引戸も取り去って、明るく、効率的な廊下にリノベーションをしました。
Mountain style plywood floor, brown floor, wallpaper ceiling and wallpaper hallway photo in Other with white walls
Mountain style plywood floor, brown floor, wallpaper ceiling and wallpaper hallway photo in Other with white walls
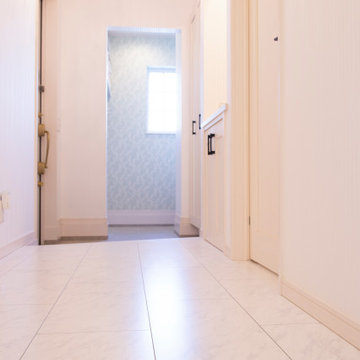
玄関はお家の一番のフォーカルポイント。
家族や来客を心地よく迎えるためにホワイトと大理石調の床でおもてなし。
鞄や靴がすっきりと収まるように収納計画もしっかりプランニング。
アクセントとして、リビングと同じミントグリーンの壁紙に仕立てたESCも完備。
お気に入りのシャンデリアが輝く明るい玄関廊下です。
インテリアと整理収納を兼ね備えた住みやすく心地よい間取りの作り方をコーディネートいたします。
お家は一生ものの買い物。これからお家を建てる方は絶対に後悔しない家づくりをすすめてくださいね
*収納プランニングアドバイス ¥15,000~(一部屋あたり)
*自宅見学ツアー ¥8,000-(軽食付)
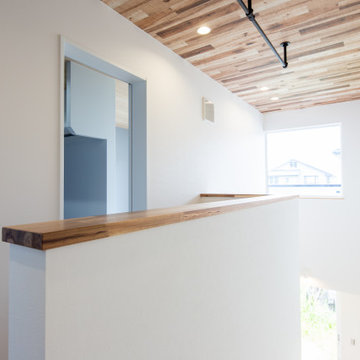
廊下をランドリースペースとしても使います
Small minimalist plywood floor, wallpaper ceiling and wallpaper hallway photo in Other with white walls
Small minimalist plywood floor, wallpaper ceiling and wallpaper hallway photo in Other with white walls
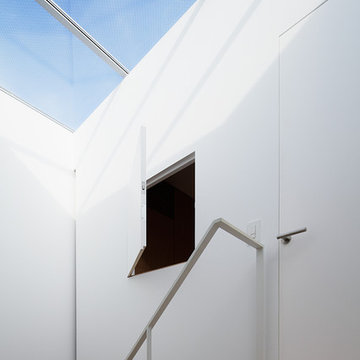
撮影:Nacasa & Partners / 石田 篤
Hallway - contemporary plywood floor and brown floor hallway idea in Tokyo with white walls
Hallway - contemporary plywood floor and brown floor hallway idea in Tokyo with white walls
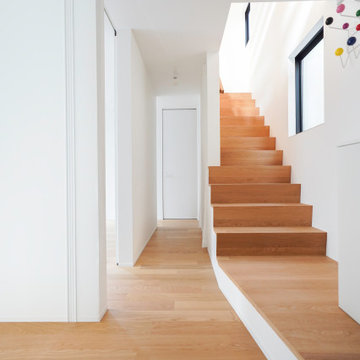
Hallway - small contemporary plywood floor, wallpaper ceiling and wallpaper hallway idea in Tokyo with white walls
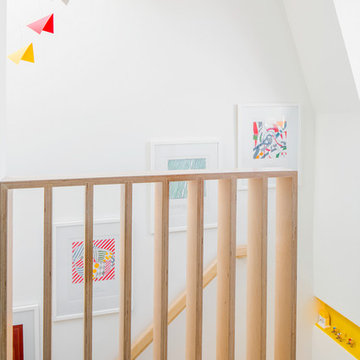
Juliet Murphy
Hallway - small contemporary plywood floor and brown floor hallway idea in London with white walls
Hallway - small contemporary plywood floor and brown floor hallway idea in London with white walls
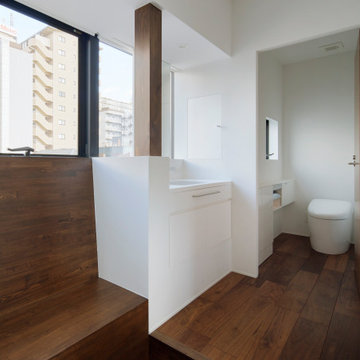
Hallway - small modern plywood floor and brown floor hallway idea in Other with white walls
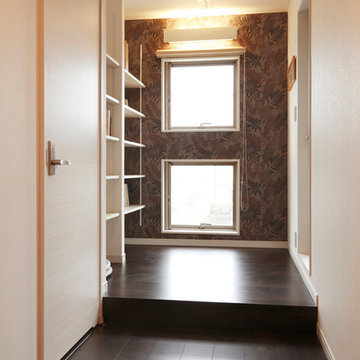
2階ホール
右のドアはバルコニー出入り口です。
床を小上がりにすることで「座ってくつろげる」雰囲気を作りました。
お好きなラグを敷いて、本棚の本を読んだり取り込んだ洗濯物を畳んだり。
家族のふれあい、家事も楽しい時間に。
Hallway - small modern plywood floor and brown floor hallway idea in Other with multicolored walls
Hallway - small modern plywood floor and brown floor hallway idea in Other with multicolored walls
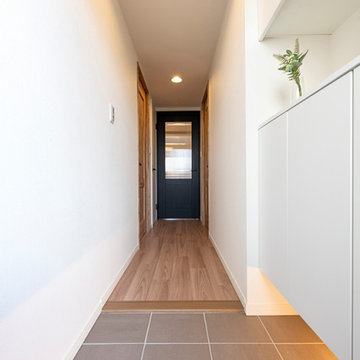
マンション特有の狭い廊下を、お客様を招きたくなるようなスペースに。玄関土間はタイル貼。シューズボックスはフロートにして、下部に間接照明を付けました。
Inspiration for a mid-sized scandinavian plywood floor, brown floor, wallpaper ceiling and wallpaper hallway remodel in Other with white walls
Inspiration for a mid-sized scandinavian plywood floor, brown floor, wallpaper ceiling and wallpaper hallway remodel in Other with white walls
White Plywood Floor Hallway Ideas
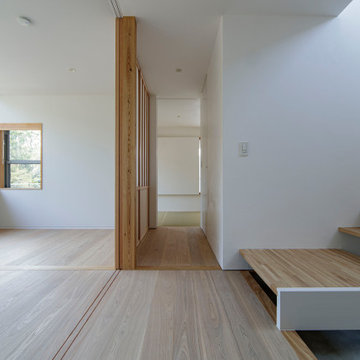
玄関ホールから寝室方向を見る。左手は子供室。右手は2階へあがる階段。
Photo:中村 晃
Example of a mid-sized plywood floor and beige floor hallway design in Tokyo Suburbs with white walls
Example of a mid-sized plywood floor and beige floor hallway design in Tokyo Suburbs with white walls
1






