White Tile Wallpaper Ceiling Powder Room Ideas
Refine by:
Budget
Sort by:Popular Today
1 - 20 of 300 photos
Item 1 of 3

Inspiration for a small mediterranean white tile and ceramic tile ceramic tile, blue floor, wallpaper ceiling and wallpaper powder room remodel in Minneapolis with a wall-mount toilet, blue walls, a console sink and a freestanding vanity
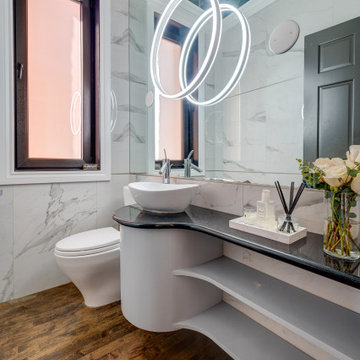
Example of a mid-sized eclectic white tile and marble tile medium tone wood floor and wallpaper ceiling powder room design in Chicago with open cabinets, white cabinets, a one-piece toilet, a vessel sink, granite countertops, black countertops and a floating vanity
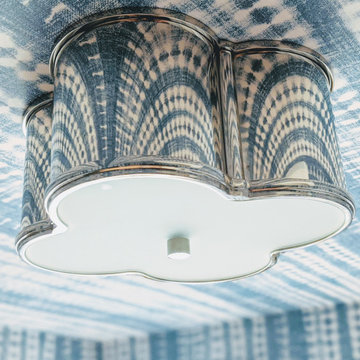
Transitional white tile and marble tile marble floor, white floor, wallpaper ceiling and wallpaper powder room photo in Other with furniture-like cabinets, light wood cabinets, a one-piece toilet, multicolored walls, an undermount sink, marble countertops, white countertops and a freestanding vanity

A complete remodel of this beautiful home, featuring stunning navy blue cabinets and elegant gold fixtures that perfectly complement the brightness of the marble countertops. The ceramic tile walls add a unique texture to the design, while the porcelain hexagon flooring adds an element of sophistication that perfectly completes the whole look.
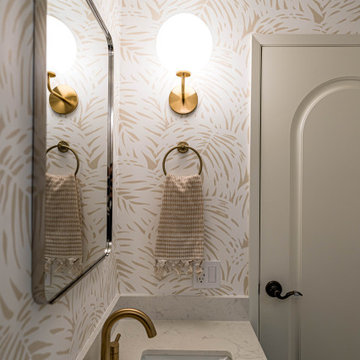
A complete remodel of this beautiful home, featuring stunning navy blue cabinets and elegant gold fixtures that perfectly complement the brightness of the marble countertops. The ceramic tile walls add a unique texture to the design, while the porcelain hexagon flooring adds an element of sophistication that perfectly completes the whole look.
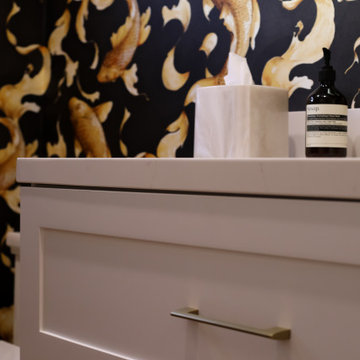
Complete kitchen remodel, new flooring throughout, powder room remodel, soffit work and new lighting throughout
Example of a large transitional white tile and stone slab porcelain tile, gray floor, wallpaper ceiling and wallpaper powder room design in Los Angeles with shaker cabinets, white cabinets, a bidet, multicolored walls, an undermount sink, quartz countertops, white countertops and a floating vanity
Example of a large transitional white tile and stone slab porcelain tile, gray floor, wallpaper ceiling and wallpaper powder room design in Los Angeles with shaker cabinets, white cabinets, a bidet, multicolored walls, an undermount sink, quartz countertops, white countertops and a floating vanity
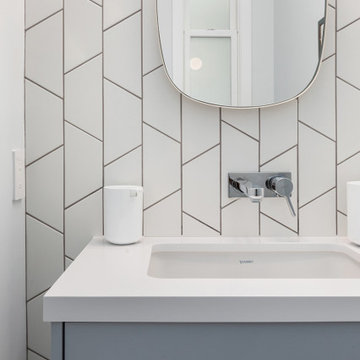
This compact but elegant powder room features grey-blue cabinets with glass drawer pulls, a wall-mounted faucet over an undermount sink in white, vertical tiling in white with grey grout.

Well, we chose to go wild in this room which was all designed around the sink that was found in a lea market in Baku, Azerbaijan.
Small eclectic white tile and ceramic tile cement tile floor, multicolored floor, wallpaper ceiling and wallpaper powder room photo in London with green cabinets, a two-piece toilet, multicolored walls, marble countertops, green countertops and a floating vanity
Small eclectic white tile and ceramic tile cement tile floor, multicolored floor, wallpaper ceiling and wallpaper powder room photo in London with green cabinets, a two-piece toilet, multicolored walls, marble countertops, green countertops and a floating vanity

Mid-sized minimalist white tile and porcelain tile plywood floor, white floor, wallpaper ceiling and wallpaper powder room photo in Yokohama with open cabinets, white cabinets, a one-piece toilet, white walls, a vessel sink, solid surface countertops, white countertops and a floating vanity
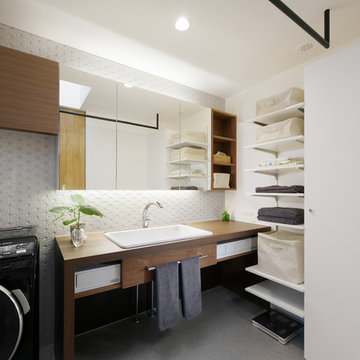
Inspiration for a mid-sized scandinavian white tile and porcelain tile gray floor, wallpaper ceiling and wallpaper powder room remodel in Other with open cabinets, white walls, an undermount sink and a built-in vanity
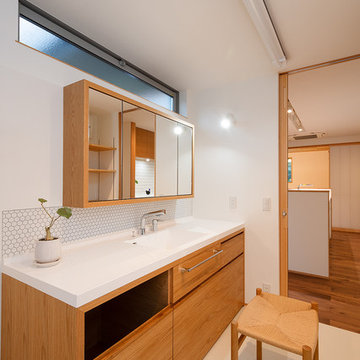
お施主様の使い勝手に合わせてオーダーメイドをする洗面化粧台。収納もたくさんあって使い勝手が良いそうです。
Example of a mid-sized danish white tile and mosaic tile beige floor, vinyl floor, wallpaper ceiling and wallpaper powder room design in Other with medium tone wood cabinets, white walls, wood countertops, white countertops, an integrated sink, flat-panel cabinets and a built-in vanity
Example of a mid-sized danish white tile and mosaic tile beige floor, vinyl floor, wallpaper ceiling and wallpaper powder room design in Other with medium tone wood cabinets, white walls, wood countertops, white countertops, an integrated sink, flat-panel cabinets and a built-in vanity

Mid-sized trendy white tile and glass tile black floor, wallpaper ceiling and wallpaper powder room photo in Fukuoka with a two-piece toilet and white walls
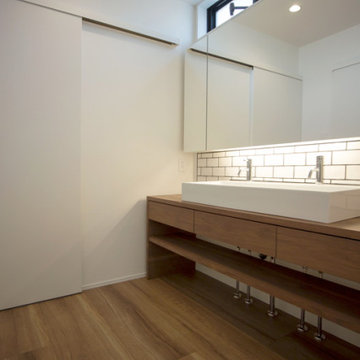
Small minimalist white tile and porcelain tile plywood floor, brown floor, wallpaper ceiling and wallpaper powder room photo in Other with furniture-like cabinets, medium tone wood cabinets, white walls, an undermount sink, wood countertops, brown countertops and a built-in vanity
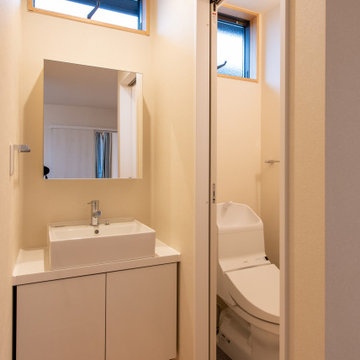
White tile gray floor, wallpaper ceiling and wallpaper powder room photo in Other with beaded inset cabinets, white cabinets, a one-piece toilet, white walls and white countertops
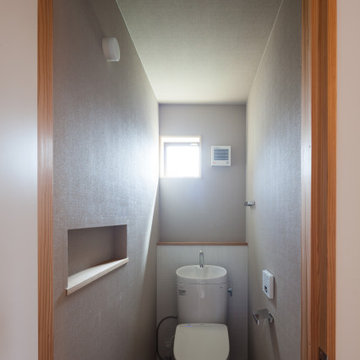
Powder room - white tile and ceramic tile vinyl floor, brown floor, wallpaper ceiling and wallpaper powder room idea in Tokyo Suburbs with open cabinets, white cabinets, white walls, white countertops and a built-in vanity

こだわりのお風呂
腰高まではハーフユニットバスで、壁はヒノキ板張りです。お風呂の外側にサービスバルコニーがあり、そこに施主様が植木を置いて、よしずを壁にかけて露天風呂風に演出されています。
浴室と洗面脱衣室の間の壁も窓ガラスにして、洗面室も明るく広がりを感じます。
Powder room - mid-sized asian white tile medium tone wood floor, brown floor and wallpaper ceiling powder room idea in Tokyo with beaded inset cabinets, white cabinets, white walls, an undermount sink, solid surface countertops, white countertops and a freestanding vanity
Powder room - mid-sized asian white tile medium tone wood floor, brown floor and wallpaper ceiling powder room idea in Tokyo with beaded inset cabinets, white cabinets, white walls, an undermount sink, solid surface countertops, white countertops and a freestanding vanity

広々とした洗面スペース。ホテルライクなオリジナル洗面台。
White tile medium tone wood floor, gray floor, wallpaper ceiling and wallpaper powder room photo in Other with furniture-like cabinets, black countertops and a built-in vanity
White tile medium tone wood floor, gray floor, wallpaper ceiling and wallpaper powder room photo in Other with furniture-like cabinets, black countertops and a built-in vanity
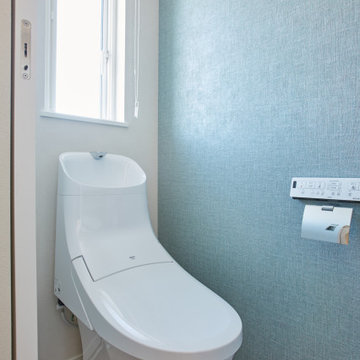
2階のトイレは家族だけが使う場所。コスト重視で選びました。
Small white tile medium tone wood floor and wallpaper ceiling powder room photo in Tokyo with a one-piece toilet and white walls
Small white tile medium tone wood floor and wallpaper ceiling powder room photo in Tokyo with a one-piece toilet and white walls
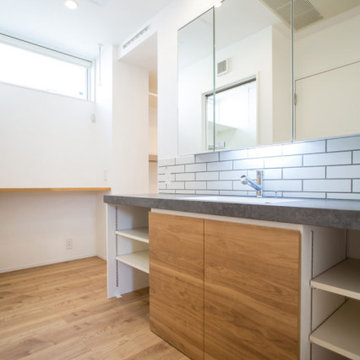
オーナー様の趣味である音楽が広がる平屋の家。
自然素材のレッドシダーとstoの漆喰壁がモダンな外観。
リビングからつながるウッドデッキ。
造作のレコードラック・キッチンカウンター・洗面台など、既製品ではなく、生活スタイルに合わせて家を作り上げました。
万人に良いと思われる家ではなく、住まう方が居心地の良い家が本当の「良い家」になります。
こだわりがあるからこその注文住宅。
今日も素敵な音楽とともにここにしかない暮らしを奏でています。
White Tile Wallpaper Ceiling Powder Room Ideas
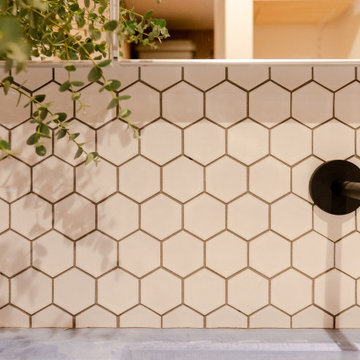
Inspiration for a mid-sized modern white tile dark wood floor, brown floor, wallpaper ceiling and wallpaper powder room remodel in Osaka with blue cabinets, white walls, concrete countertops, blue countertops and an undermount sink
1





