Wood-Look Tile White Bathroom Ideas
Refine by:
Budget
Sort by:Popular Today
1 - 20 of 238 photos
Item 1 of 3

Inspiration for a mid-sized craftsman master white tile and wood-look tile marble floor, white floor, single-sink, wood ceiling and wainscoting sliding shower door remodel in DC Metro with white cabinets, a two-piece toilet, brown walls, a vessel sink, marble countertops, white countertops and a freestanding vanity
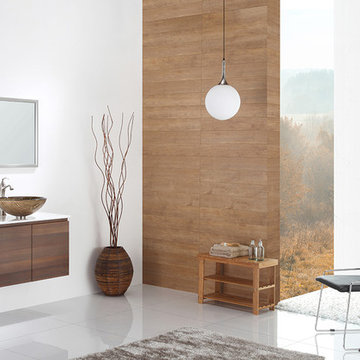
The antique-gold hue of the Terra sink makes it well-suited for a range of settings and color palettes, while the layered texture highlights the handcrafted artistry of the glass.
Kraus Terra Glass Vessel Sink GV-395-19mm | KrausUSA.com
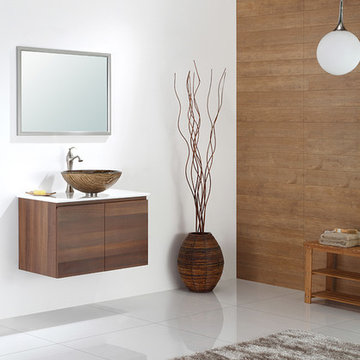
The antique-gold hue of the Terra sink makes it well-suited for a range of settings and color palettes, while the layered texture highlights the handcrafted artistry of the glass.
Kraus Terra Glass Vessel Sink GV-395-19mm | KrausUSA.com
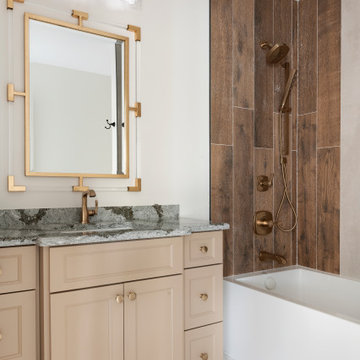
Inspiration for a transitional 3/4 wood-look tile mosaic tile floor, white floor and single-sink bathroom remodel in Minneapolis with recessed-panel cabinets, beige cabinets, white walls, marble countertops and a built-in vanity
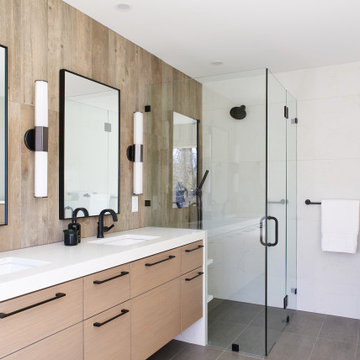
natural wood tones and rich earthy colored tiles make this master bathroom a daily pleasire.
Bathroom - mid-sized contemporary kids' brown tile and wood-look tile ceramic tile, brown floor and double-sink bathroom idea in Other with flat-panel cabinets, light wood cabinets, a one-piece toilet, white walls, a drop-in sink, solid surface countertops, a hinged shower door, white countertops and a floating vanity
Bathroom - mid-sized contemporary kids' brown tile and wood-look tile ceramic tile, brown floor and double-sink bathroom idea in Other with flat-panel cabinets, light wood cabinets, a one-piece toilet, white walls, a drop-in sink, solid surface countertops, a hinged shower door, white countertops and a floating vanity

This Project was so fun, the client was a dream to work with. So open to new ideas.
Since this is on a canal the coastal theme was prefect for the client. We gutted both bathrooms. The master bath was a complete waste of space, a huge tub took much of the room. So we removed that and shower which was all strange angles. By combining the tub and shower into a wet room we were able to do 2 large separate vanities and still had room to space.
The guest bath received a new coastal look as well which included a better functioning shower.
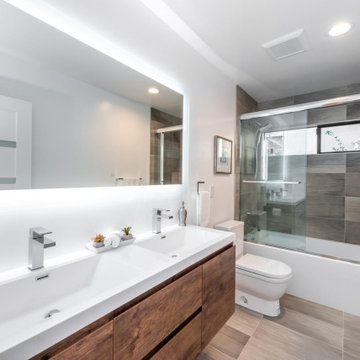
Taking a house and transforming into a dream home is one of the things we love most! This beautiful new construction in Newport Beach, CA, is a perfect example of how a simple house can be transformed into a gorgeous modern home. This home brings together the perfect combination of modern style and classic charm, offering bedrooms and bathrooms for you to enjoy.

This Project was so fun, the client was a dream to work with. So open to new ideas.
Since this is on a canal the coastal theme was prefect for the client. We gutted both bathrooms. The master bath was a complete waste of space, a huge tub took much of the room. So we removed that and shower which was all strange angles. By combining the tub and shower into a wet room we were able to do 2 large separate vanities and still had room to space.
The guest bath received a new coastal look as well which included a better functioning shower.
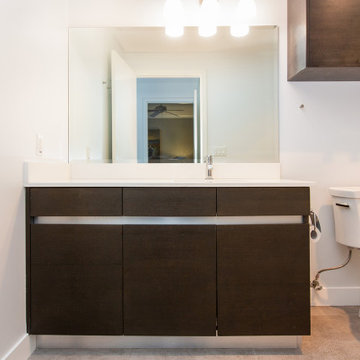
Bathroom - large modern 3/4 beige tile and wood-look tile ceramic tile, beige floor and single-sink bathroom idea in Los Angeles with flat-panel cabinets, brown cabinets, a two-piece toilet, white walls, an undermount sink, white countertops and a built-in vanity

Example of a mid-sized classic master brown tile and wood-look tile ceramic tile, black floor and single-sink bathroom design in Las Vegas with flat-panel cabinets, light wood cabinets, white walls, an undermount sink, a hinged shower door, white countertops and a built-in vanity

We were approached by a San Francisco firefighter to design a place for him and his girlfriend to live while also creating additional units he could sell to finance the project. He grew up in the house that was built on this site in approximately 1886. It had been remodeled repeatedly since it was first built so that there was only one window remaining that showed any sign of its Victorian heritage. The house had become so dilapidated over the years that it was a legitimate candidate for demolition. Furthermore, the house straddled two legal parcels, so there was an opportunity to build several new units in its place. At our client’s suggestion, we developed the left building as a duplex of which they could occupy the larger, upper unit and the right building as a large single-family residence. In addition to design, we handled permitting, including gathering support by reaching out to the surrounding neighbors and shepherding the project through the Planning Commission Discretionary Review process. The Planning Department insisted that we develop the two buildings so they had different characters and could not be mistaken for an apartment complex. The duplex design was inspired by Albert Frey’s Palm Springs modernism but clad in fibre cement panels and the house design was to be clad in wood. Because the site was steeply upsloping, the design required tall, thick retaining walls that we incorporated into the design creating sunken patios in the rear yards. All floors feature generous 10 foot ceilings and large windows with the upper, bedroom floors featuring 11 and 12 foot ceilings. Open plans are complemented by sleek, modern finishes throughout.
Mid-sized beach style master gray tile and wood-look tile wood-look tile floor, beige floor and double-sink bathroom photo in New York with shaker cabinets, dark wood cabinets, a two-piece toilet, gray walls, an undermount sink, granite countertops, a hinged shower door, gray countertops, a niche and a freestanding vanity
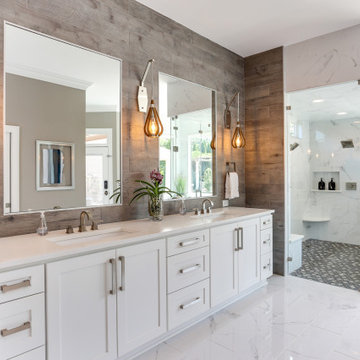
Example of a transitional master wood-look tile marble floor, multicolored floor and double-sink bathroom design in Raleigh with shaker cabinets, white cabinets, an undermount sink, quartz countertops, a hinged shower door, white countertops, a niche and a built-in vanity
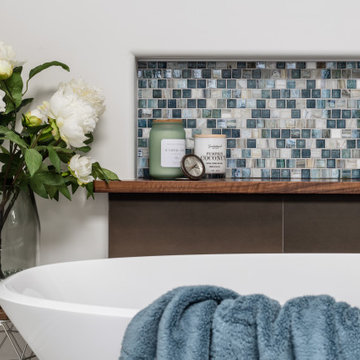
Relaxed and Coastal master bath
Mid-sized beach style master brown tile and wood-look tile ceramic tile, white floor and double-sink bathroom photo in San Diego with shaker cabinets, brown cabinets, white walls, an integrated sink, quartz countertops, a hinged shower door, beige countertops and a built-in vanity
Mid-sized beach style master brown tile and wood-look tile ceramic tile, white floor and double-sink bathroom photo in San Diego with shaker cabinets, brown cabinets, white walls, an integrated sink, quartz countertops, a hinged shower door, beige countertops and a built-in vanity
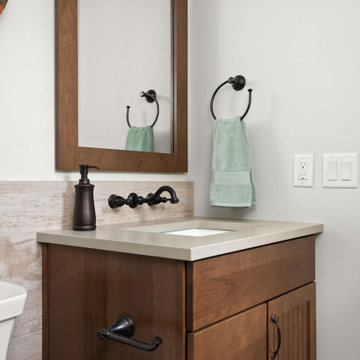
Example of a mid-sized southwest master brown tile and wood-look tile wood-look tile floor, brown floor and single-sink sliding shower door design in Orlando with recessed-panel cabinets, medium tone wood cabinets, a two-piece toilet, gray walls, an undermount sink, quartz countertops, gray countertops and a niche
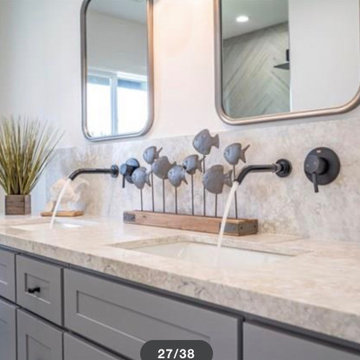
This bathroom was stuck in the 1960's and has totally been updated from plumbing to tile and more.....We included a dual vanity that gives the home owner so much more storage space, wall mount bath fixtures, and an industrial light fixture which completes the space.
A walk in shower with bench, Wood Look Tile, give this industrial space an edge, and timeless feel.
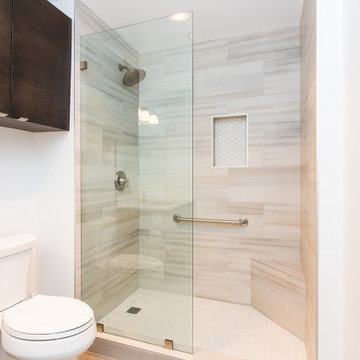
Example of a large minimalist 3/4 beige tile and wood-look tile ceramic tile, beige floor and single-sink bathroom design in Los Angeles with flat-panel cabinets, brown cabinets, a two-piece toilet, white walls, an undermount sink, white countertops and a built-in vanity
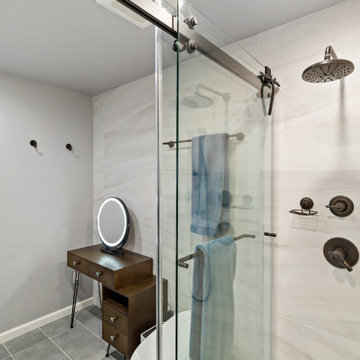
This is our #bathroomvanity with a custom #woodaccentwall to make the whole room feel more comfortable
Example of a mid-sized minimalist master beige tile and wood-look tile porcelain tile, gray floor and double-sink double shower design in San Francisco with shaker cabinets, blue cabinets, a bidet, white walls, an undermount sink, quartzite countertops, a hinged shower door, white countertops, a niche and a built-in vanity
Example of a mid-sized minimalist master beige tile and wood-look tile porcelain tile, gray floor and double-sink double shower design in San Francisco with shaker cabinets, blue cabinets, a bidet, white walls, an undermount sink, quartzite countertops, a hinged shower door, white countertops, a niche and a built-in vanity
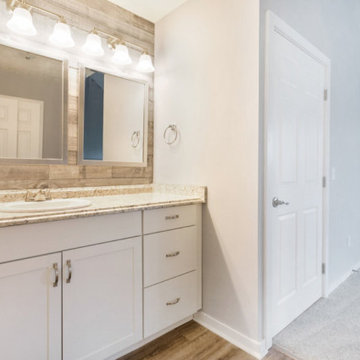
Mid-sized elegant 3/4 multicolored tile and wood-look tile light wood floor, brown floor and single-sink bathroom photo in Columbus with shaker cabinets, white cabinets, white walls, a drop-in sink, marble countertops, multicolored countertops and a built-in vanity
Wood-Look Tile White Bathroom Ideas

The neighboring guest bath perfectly complements every detail of the guest bedroom. Crafted with feminine touches from the soft blue vanity and herringbone tiled shower, gold plumbing, and antiqued elements found in the mirror and sconces.
1





