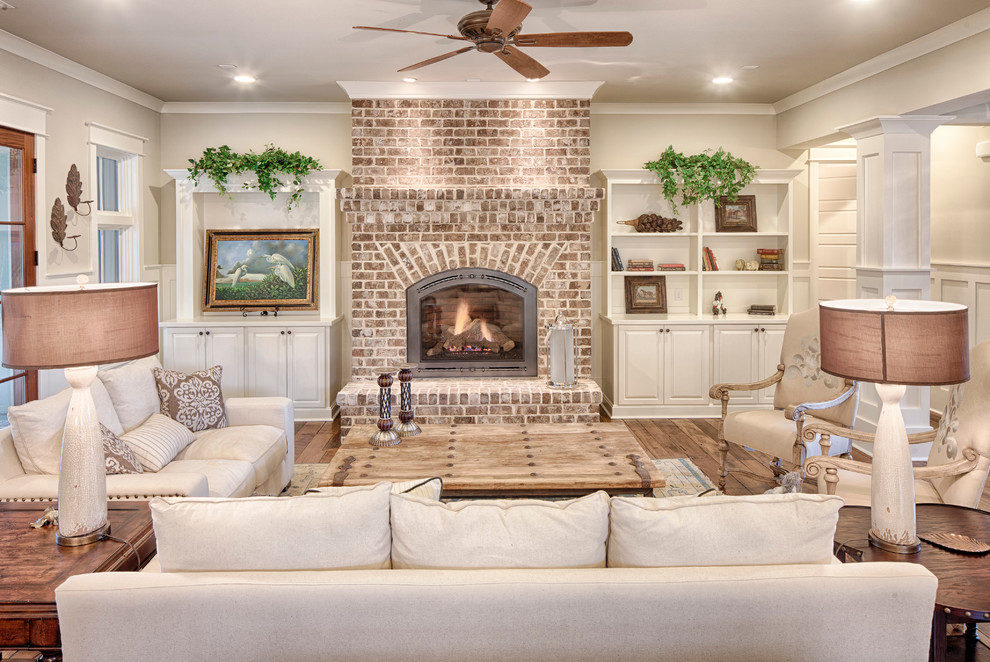
Williamsburg - Low Country Neighborhood
Traditional Living Room, Charleston
This well-proportioned two-story design offers simplistic beauty and functionality. Living, kitchen, and porch spaces flow into each other, offering an easily livable main floor. The master suite is also located on this level. Two additional bedroom suites and a bunk room can be found on the upper level. A guest suite is situated separately, above the garage, providing a bit more privacy.
Other Photos in Williamsburg - Low Country Neighborhood







Neutral but cozy, natural