Wood Ceiling and Wallpaper Family Room Ideas
Refine by:
Budget
Sort by:Popular Today
1 - 20 of 127 photos
Item 1 of 3
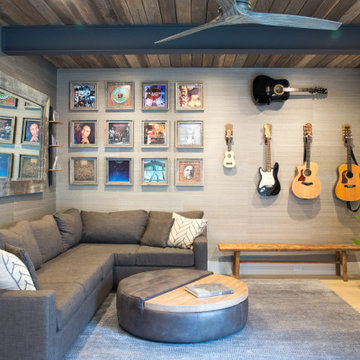
Family room - transitional open concept light wood floor, beige floor, wood ceiling and wallpaper family room idea in San Francisco with gray walls
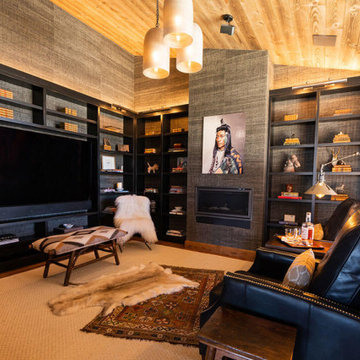
Family room library - large rustic enclosed medium tone wood floor, brown floor, wood ceiling and wallpaper family room library idea in Other with brown walls, a standard fireplace, a plaster fireplace and a media wall
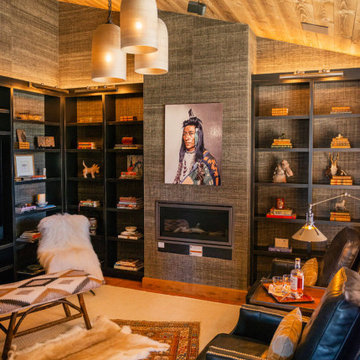
Inspiration for a large rustic enclosed medium tone wood floor, brown floor, wood ceiling and wallpaper family room library remodel in Other with brown walls, a standard fireplace, a plaster fireplace and a media wall
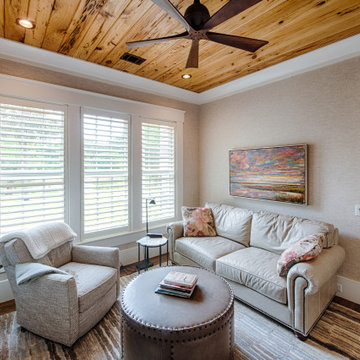
Sitting room with a pecky cypress ceiling, white oak flooring, and grasscloth wallpaper.
Enclosed medium tone wood floor, brown floor, wood ceiling and wallpaper family room photo in Other with beige walls and a wall-mounted tv
Enclosed medium tone wood floor, brown floor, wood ceiling and wallpaper family room photo in Other with beige walls and a wall-mounted tv
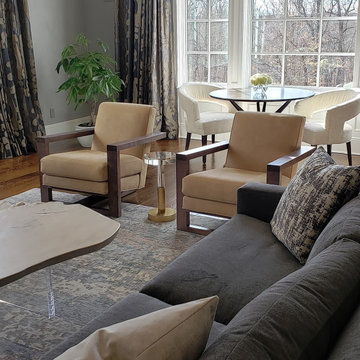
Gathering room for a family of five who entertain often. The setting offers picturesque views as far as the New York City skyline. Grey suede walls with classical silk drapery tells you all about the owners. Urbane, young, well traveled and equally enamored with old and new.
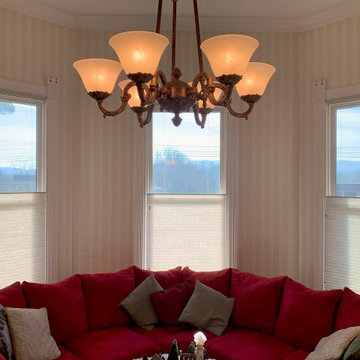
Custom Top Down Bottom Up Cellular Shades from Acadia Shutters
Family room - large victorian enclosed dark wood floor, brown floor, wood ceiling and wallpaper family room idea in Nashville with beige walls, a standard fireplace, a wood fireplace surround and no tv
Family room - large victorian enclosed dark wood floor, brown floor, wood ceiling and wallpaper family room idea in Nashville with beige walls, a standard fireplace, a wood fireplace surround and no tv
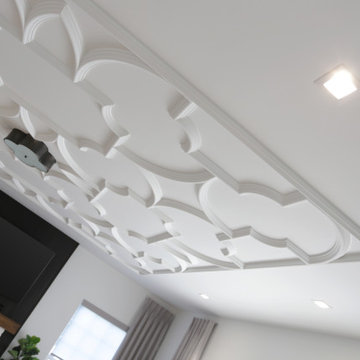
This family room space screams sophistication with the clean design and transitional look. The new 65” TV is now camouflaged behind the vertically installed black shiplap. New curtains and window shades soften the new space. Wall molding accents with wallpaper inside make for a subtle focal point. We also added a new ceiling molding feature for architectural details that will make most look up while lounging on the twin sofas. The kitchen was also not left out with the new backsplash, pendant / recessed lighting, as well as other new inclusions.
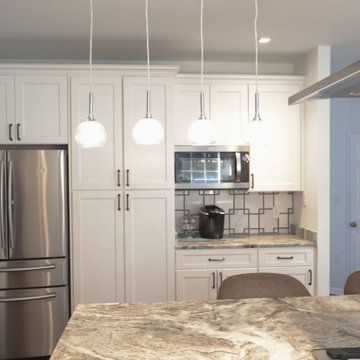
This family room space screams sophistication with the clean design and transitional look. The new 65” TV is now camouflaged behind the vertically installed black shiplap. New curtains and window shades soften the new space. Wall molding accents with wallpaper inside make for a subtle focal point. We also added a new ceiling molding feature for architectural details that will make most look up while lounging on the twin sofas. The kitchen was also not left out with the new backsplash, pendant / recessed lighting, as well as other new inclusions.
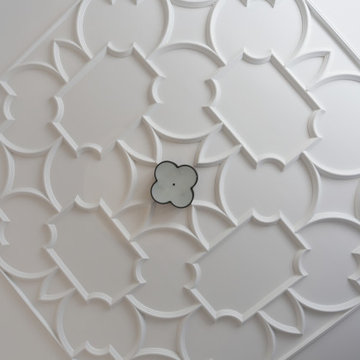
This family room space screams sophistication with the clean design and transitional look. The new 65” TV is now camouflaged behind the vertically installed black shiplap. New curtains and window shades soften the new space. Wall molding accents with wallpaper inside make for a subtle focal point. We also added a new ceiling molding feature for architectural details that will make most look up while lounging on the twin sofas. The kitchen was also not left out with the new backsplash, pendant / recessed lighting, as well as other new inclusions.
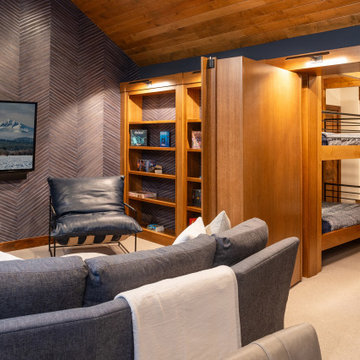
Family Room with a secret door in a bookshelf to access a bunk room.
Large arts and crafts open concept carpeted, beige floor, wood ceiling and wallpaper family room library photo in Other with blue walls and a wall-mounted tv
Large arts and crafts open concept carpeted, beige floor, wood ceiling and wallpaper family room library photo in Other with blue walls and a wall-mounted tv
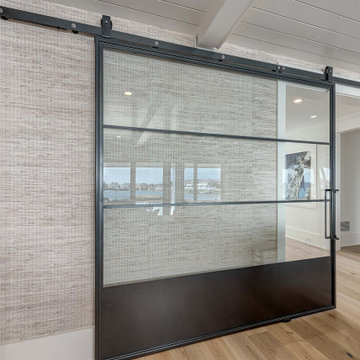
Example of a beach style open concept light wood floor, brown floor, wood ceiling and wallpaper family room design in Philadelphia with white walls and a wall-mounted tv
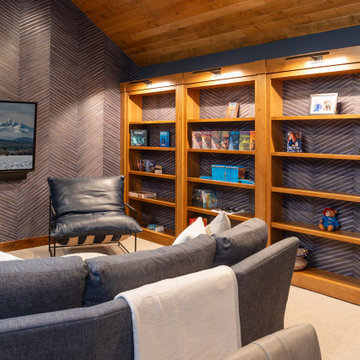
Family Room with a secret door in a bookshelf to access a bunk room.
Family room library - large craftsman open concept carpeted, beige floor, wood ceiling and wallpaper family room library idea in Other with blue walls and a wall-mounted tv
Family room library - large craftsman open concept carpeted, beige floor, wood ceiling and wallpaper family room library idea in Other with blue walls and a wall-mounted tv
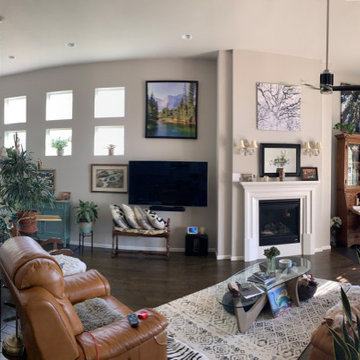
This client desired a fireplace design that was in keeping with a more contemporary feel. I suggested scaling the fireplace properly to the elevation allowed and the present square footage of the room.
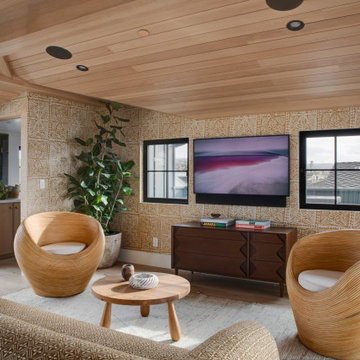
Example of a beach style enclosed light wood floor, beige floor, vaulted ceiling, wood ceiling and wallpaper family room design in Orange County with brown walls and a wall-mounted tv
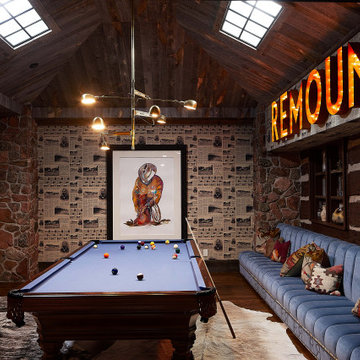
This game room uniquely incorporates aspects from the house's history; It features a custom newspaper wallpaper detailing Remount Ranch's history, as well as a large "Remount" light-up sign. The blue billiards table matches the blue sofa, and the Western wall art complements the color of the light-up sign and pillows.
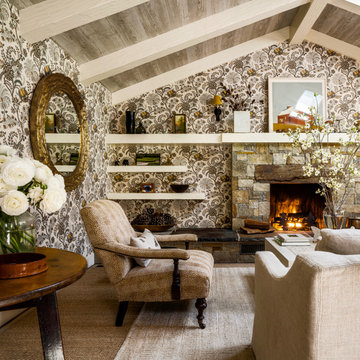
Example of a french country carpeted, beige floor, exposed beam, vaulted ceiling, wood ceiling and wallpaper family room design in Other with multicolored walls, a standard fireplace and a stone fireplace
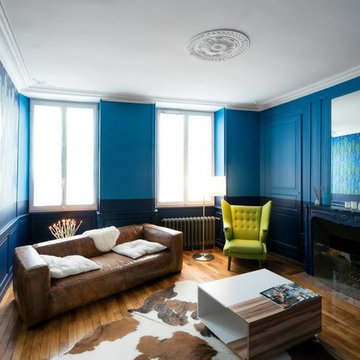
Salon pièce de vie
Inspiration for a mid-sized transitional open concept light wood floor, beige floor, wood ceiling and wallpaper family room remodel in Paris with blue walls, a standard fireplace and a stone fireplace
Inspiration for a mid-sized transitional open concept light wood floor, beige floor, wood ceiling and wallpaper family room remodel in Paris with blue walls, a standard fireplace and a stone fireplace
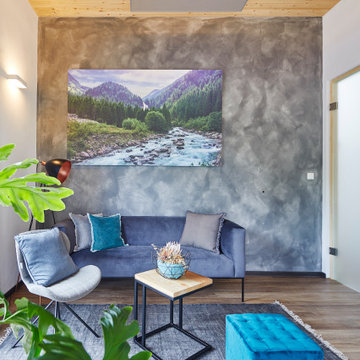
Holzbau Rikker - trainingswerk - Behandlungsraum
Inspiration for a mid-sized contemporary enclosed light wood floor, brown floor, wood ceiling and wallpaper family room remodel in Stuttgart with white walls
Inspiration for a mid-sized contemporary enclosed light wood floor, brown floor, wood ceiling and wallpaper family room remodel in Stuttgart with white walls
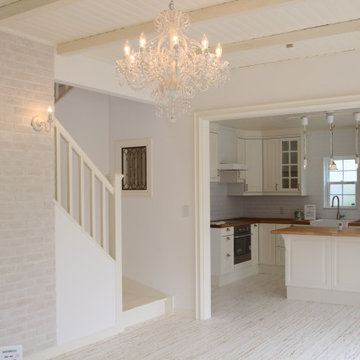
リビングとキッチンは解放感溢れるスペースに
なっています。
リビングに負けない雰囲気のシャンデリアを
ご提案。
Inspiration for a large shabby-chic style open concept light wood floor, white floor, wood ceiling and wallpaper family room remodel in Other with white walls
Inspiration for a large shabby-chic style open concept light wood floor, white floor, wood ceiling and wallpaper family room remodel in Other with white walls
Wood Ceiling and Wallpaper Family Room Ideas
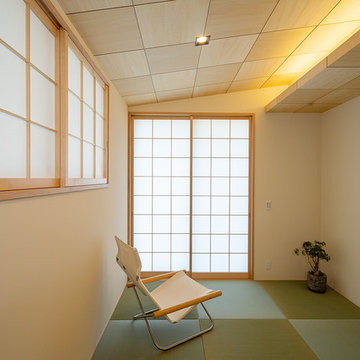
小さな部屋ほど天井の高さ等に気を配り設計すると心地よい空間になったりするもの。畳のイ草の匂いと共に居心地の良い空間ができました。
Mid-sized danish enclosed tatami floor, green floor, wood ceiling and wallpaper family room photo in Other with white walls, no fireplace and no tv
Mid-sized danish enclosed tatami floor, green floor, wood ceiling and wallpaper family room photo in Other with white walls, no fireplace and no tv
1





