All Cabinet Styles Wood Ceiling Bathroom Ideas
Refine by:
Budget
Sort by:Popular Today
1 - 20 of 1,032 photos
Item 1 of 3

Inspiration for a mid-sized 1960s beige tile and glass tile single-sink, wood ceiling, concrete floor and green floor bathroom remodel in San Francisco with flat-panel cabinets, white cabinets, an undermount sink, white countertops, a floating vanity, a one-piece toilet and beige walls

Bathroom - large traditional beige tile and travertine tile travertine floor, beige floor, double-sink, wood ceiling and wood wall bathroom idea in San Francisco with shaker cabinets, brown cabinets, a one-piece toilet, beige walls, an undermount sink and a built-in vanity

Rustic
$40,000- 50,000
Inspiration for a mid-sized rustic master brown tile and travertine tile travertine floor, brown floor, double-sink and wood ceiling toilet room remodel in Other with furniture-like cabinets, dark wood cabinets, a hot tub, a one-piece toilet, green walls, granite countertops, brown countertops and a freestanding vanity
Inspiration for a mid-sized rustic master brown tile and travertine tile travertine floor, brown floor, double-sink and wood ceiling toilet room remodel in Other with furniture-like cabinets, dark wood cabinets, a hot tub, a one-piece toilet, green walls, granite countertops, brown countertops and a freestanding vanity

Mid-sized trendy master gray tile and marble tile slate floor, black floor, double-sink, wood ceiling, exposed beam, vaulted ceiling and wood wall freestanding bathtub photo in Austin with flat-panel cabinets, light wood cabinets, brown walls, a vessel sink, quartzite countertops, white countertops and a floating vanity

The soaking tub was positioned to capture views of the tree canopy beyond. The vanity mirror floats in the space, exposing glimpses of the shower behind.
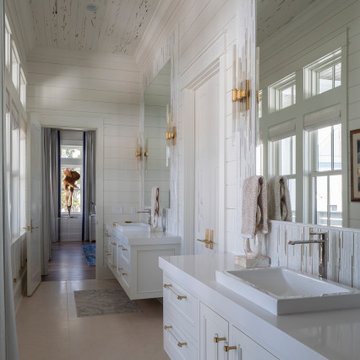
Example of a large beach style master white tile and mosaic tile ceramic tile, beige floor, double-sink, wood ceiling and shiplap wall bathroom design in Other with recessed-panel cabinets, white cabinets, a one-piece toilet, white walls, a drop-in sink, white countertops and a floating vanity

Example of a large minimalist master pink tile and ceramic tile double-sink, terrazzo floor, gray floor and wood ceiling bathroom design in Los Angeles with light wood cabinets, a floating vanity, flat-panel cabinets, white walls, a vessel sink, marble countertops, gray countertops and a niche

Mid-sized southwest 3/4 stone tile porcelain tile, beige floor, single-sink and wood ceiling wet room photo in Albuquerque with flat-panel cabinets, a hinged shower door and a built-in vanity
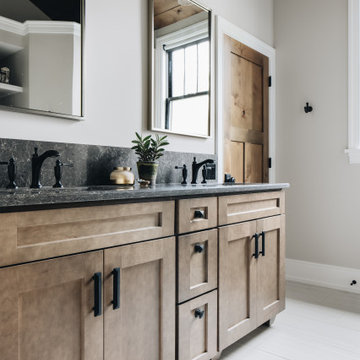
Inspiration for a mid-sized rustic master porcelain tile, gray floor, double-sink and wood ceiling bathroom remodel in Grand Rapids with shaker cabinets, beige walls, an undermount sink, quartz countertops, a built-in vanity, medium tone wood cabinets and gray countertops

Guest bathroom remodel. Sandblasted wood doors with original antique door hardware. Glass Shower with white subway tile and gray grout. Black shower door hardware. Antique brass faucets. Marble hex tile floor. Painted gray cabinets. Painted white walls and ceilings. Original vintage clawfoot tub. Lakefront 1920's cabin on Lake Tahoe.
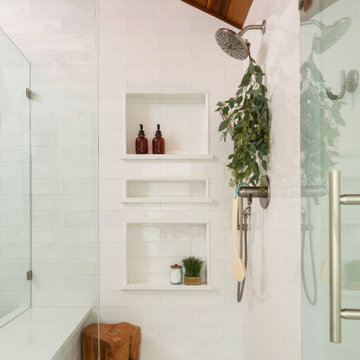
Inspiration for a mid-sized mid-century modern master white tile and ceramic tile porcelain tile, gray floor, double-sink and wood ceiling bathroom remodel in Denver with flat-panel cabinets, light wood cabinets, white walls, an undermount sink, quartz countertops, a hinged shower door, white countertops, a niche and a built-in vanity

Lakeview primary bathroom
Inspiration for a mid-sized rustic master black tile and stone tile ceramic tile, white floor, double-sink and wood ceiling shower bench remodel in Other with flat-panel cabinets, medium tone wood cabinets, an undermount tub, an undermount sink, quartz countertops, white countertops and a built-in vanity
Inspiration for a mid-sized rustic master black tile and stone tile ceramic tile, white floor, double-sink and wood ceiling shower bench remodel in Other with flat-panel cabinets, medium tone wood cabinets, an undermount tub, an undermount sink, quartz countertops, white countertops and a built-in vanity
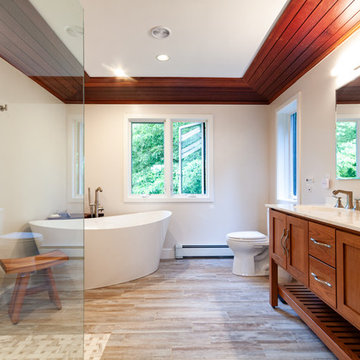
Example of a large master beige tile and marble tile porcelain tile, brown floor, double-sink and wood ceiling bathroom design in Boston with shaker cabinets, medium tone wood cabinets, an integrated sink, solid surface countertops, white countertops and a freestanding vanity

The Grandparents first floor suite features an accessible bathroom with double vanity and plenty of storage as well as walk/roll in shower with flexible shower fixtures to support standing or seated showers.
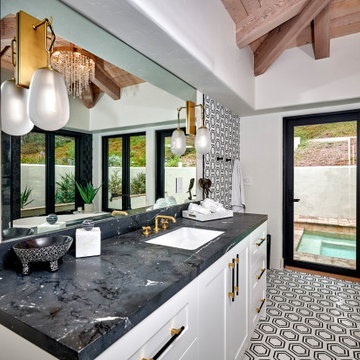
Urban cabin lifestyle. It will be compact, light-filled, clever, practical, simple, sustainable, and a dream to live in. It will have a well designed floor plan and beautiful details to create everyday astonishment. Life in the city can be both fulfilling and delightful mixed with natural materials and a touch of glamour.
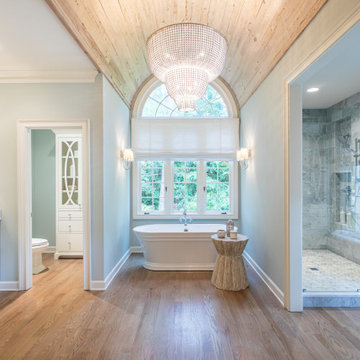
Inspiration for a large transitional master gray tile medium tone wood floor, double-sink and wood ceiling bathroom remodel in Atlanta with shaker cabinets, white cabinets, a one-piece toilet, an undermount sink, a hinged shower door, white countertops and a built-in vanity

Example of a large beach style 3/4 blue tile and mosaic tile ceramic tile, beige floor, double-sink, wood ceiling and shiplap wall alcove bathtub design in Other with recessed-panel cabinets, white cabinets, a one-piece toilet, white walls, a drop-in sink, a hinged shower door, white countertops and a floating vanity
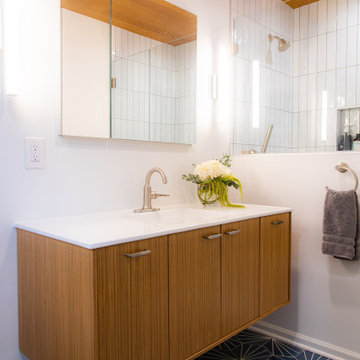
Inspiration for a 1950s master white tile and ceramic tile cement tile floor, blue floor, single-sink and wood ceiling walk-in shower remodel in Kansas City with flat-panel cabinets, light wood cabinets, white walls, an integrated sink, a hinged shower door, white countertops, a niche and a floating vanity

Urban cabin lifestyle. It will be compact, light-filled, clever, practical, simple, sustainable, and a dream to live in. It will have a well designed floor plan and beautiful details to create everyday astonishment. Life in the city can be both fulfilling and delightful mixed with natural materials and a touch of glamour.
All Cabinet Styles Wood Ceiling Bathroom Ideas
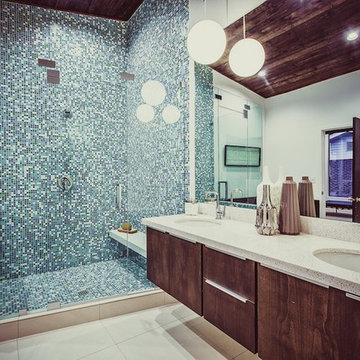
Example of a mid-century modern master blue tile and mosaic tile double-sink and wood ceiling bathroom design in Salt Lake City with flat-panel cabinets, dark wood cabinets, yellow walls, a hinged shower door and a floating vanity
1





