Wood Ceiling Craftsman Bathroom Ideas
Refine by:
Budget
Sort by:Popular Today
1 - 20 of 23 photos
Item 1 of 3

Inspiration for a mid-sized craftsman master white tile and wood-look tile marble floor, white floor, single-sink, wood ceiling and wainscoting sliding shower door remodel in DC Metro with white cabinets, a two-piece toilet, brown walls, a vessel sink, marble countertops, white countertops and a freestanding vanity
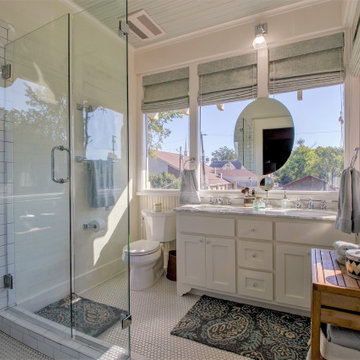
Rehabilitation of a 1910 home. Converted a sleeping porch into a bathroom.
Example of an arts and crafts master white tile and ceramic tile porcelain tile, white floor, double-sink, wood ceiling and wainscoting corner shower design in Little Rock with shaker cabinets, white cabinets, white walls, an undermount sink, marble countertops, a hinged shower door, white countertops and a built-in vanity
Example of an arts and crafts master white tile and ceramic tile porcelain tile, white floor, double-sink, wood ceiling and wainscoting corner shower design in Little Rock with shaker cabinets, white cabinets, white walls, an undermount sink, marble countertops, a hinged shower door, white countertops and a built-in vanity
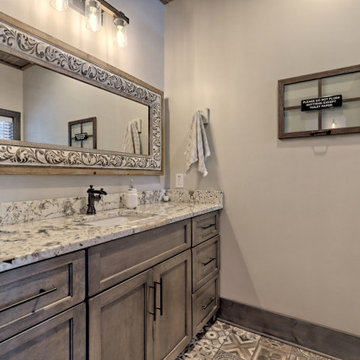
This gorgeous lake home sits right on the water's edge. It features a harmonious blend of rustic and and modern elements, including a rough-sawn pine floor, gray stained cabinetry, and accents of shiplap and tongue and groove throughout.
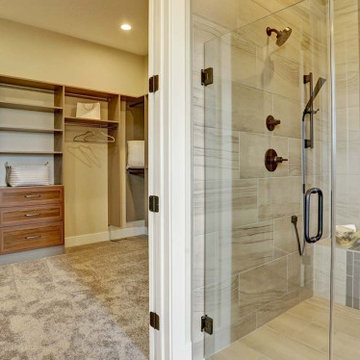
This charming 2-story craftsman style home includes a welcoming front porch, lofty 10’ ceilings, a 2-car front load garage, and two additional bedrooms and a loft on the 2nd level. To the front of the home is a convenient dining room the ceiling is accented by a decorative beam detail. Stylish hardwood flooring extends to the main living areas. The kitchen opens to the breakfast area and includes quartz countertops with tile backsplash, crown molding, and attractive cabinetry. The great room includes a cozy 2 story gas fireplace featuring stone surround and box beam mantel. The sunny great room also provides sliding glass door access to the screened in deck. The owner’s suite with elegant tray ceiling includes a private bathroom with double bowl vanity, 5’ tile shower, and oversized closet.

Pierre Jean-Baptiste planned & designed this miniscule bathroom in what is known as “Mission Style”. We added light grey wainscoting with dark brown (Sherwin Williams SW 7025) low VOC wall paint above to add contrast to the newly added custom wainscotting. All trim, ceiling panels, and the vanity is crafted of reclaimed wood. We integrated LED recessed ceiling lights to reduce power consumption. Grab bars were placed to assist in the client’s mobility as required due to a recent surgery. Overall, this bathroom achieved the goal of being environmentally friendly as well as design conscious.

optimal entertaining.
Without a doubt, this is one of those projects that has a bit of everything! In addition to the sun-shelf and lumbar jets in the pool, guests can enjoy a full outdoor shower and locker room connected to the outdoor kitchen. Modeled after the homeowner's favorite vacation spot in Cabo, the cabana-styled covered structure and kitchen with custom tiling offer plenty of bar seating and space for barbecuing year-round. A custom-fabricated water feature offers a soft background noise. The sunken fire pit with a gorgeous view of the valley sits just below the pool. It is surrounded by boulders for plenty of seating options. One dual-purpose retaining wall is a basalt slab staircase leading to our client's garden. Custom-designed for both form and function, this area of raised beds is nestled under glistening lights for a warm welcome.
Each piece of this resort, crafted with precision, comes together to create a stunning outdoor paradise! From the paver patio pool deck to the custom fire pit, this landscape will be a restful retreat for our client for years to come!

This charming 2-story craftsman style home includes a welcoming front porch, lofty 10’ ceilings, a 2-car front load garage, and two additional bedrooms and a loft on the 2nd level. To the front of the home is a convenient dining room the ceiling is accented by a decorative beam detail. Stylish hardwood flooring extends to the main living areas. The kitchen opens to the breakfast area and includes quartz countertops with tile backsplash, crown molding, and attractive cabinetry. The great room includes a cozy 2 story gas fireplace featuring stone surround and box beam mantel. The sunny great room also provides sliding glass door access to the screened in deck. The owner’s suite with elegant tray ceiling includes a private bathroom with double bowl vanity, 5’ tile shower, and oversized closet.
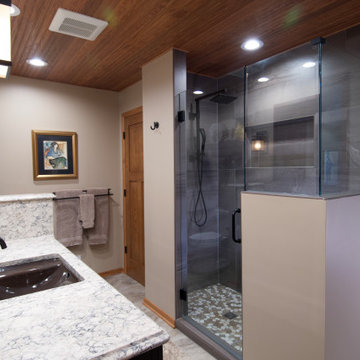
We enjoyed remodeling this condo bath in Grand Rapids for our clients who were looking to create a space in warm earthy tones with a mission style aesthetic.
We completely remodeled the space from top to bottom replacing a small shower stall with a brand new spacious walk in tile shower, added a beadboard ceiling, new vanity and countertop, vanity mirror, lighting and flooring. The shower has an easy reach in valve so that you can turn it on without getting wet, a grab bar and half wall for support, a railhead and handheld shower sprayer, and a built-in niche for shampoos and soaps.
Our client's favorite part of the remodel is the ceiling and their new mirror and lighting over the vanity!
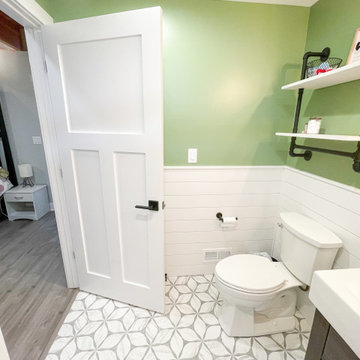
Complete guest bath remodel. White subway tiles. Custom niche. Soaking tub. Furniture style vanity. Shiplap wall treatment.
Bathroom - mid-sized craftsman kids' white tile and porcelain tile ceramic tile, beige floor, single-sink, wood ceiling and wood wall bathroom idea in Chicago with recessed-panel cabinets, medium tone wood cabinets, a two-piece toilet, green walls, an integrated sink, solid surface countertops, white countertops, a niche and a freestanding vanity
Bathroom - mid-sized craftsman kids' white tile and porcelain tile ceramic tile, beige floor, single-sink, wood ceiling and wood wall bathroom idea in Chicago with recessed-panel cabinets, medium tone wood cabinets, a two-piece toilet, green walls, an integrated sink, solid surface countertops, white countertops, a niche and a freestanding vanity
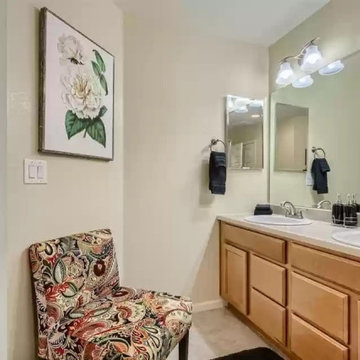
Standing in the center of the Master Bathroom.
Inspiration for a mid-sized craftsman master yellow tile ceramic tile, gray floor, double-sink, wood ceiling and wood wall toilet room remodel in Denver with gray cabinets, a one-piece toilet, yellow walls, a drop-in sink, quartzite countertops, gray countertops and a built-in vanity
Inspiration for a mid-sized craftsman master yellow tile ceramic tile, gray floor, double-sink, wood ceiling and wood wall toilet room remodel in Denver with gray cabinets, a one-piece toilet, yellow walls, a drop-in sink, quartzite countertops, gray countertops and a built-in vanity
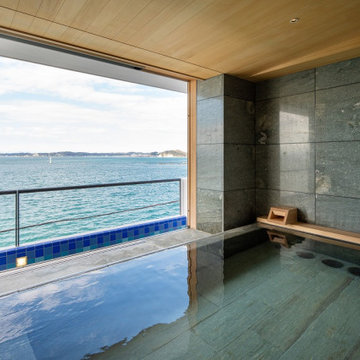
海を見ながら入るビューバス。サッシは引き込み
Inspiration for a large craftsman green tile green floor and wood ceiling wet room remodel in Tokyo with a hot tub, gray walls, green countertops and a built-in vanity
Inspiration for a large craftsman green tile green floor and wood ceiling wet room remodel in Tokyo with a hot tub, gray walls, green countertops and a built-in vanity
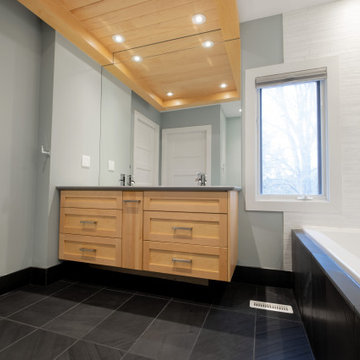
Inspiration for a craftsman master slate floor, black floor, double-sink and wood ceiling bathroom remodel in Other with shaker cabinets, medium tone wood cabinets, a two-piece toilet, an undermount sink, quartzite countertops, a hinged shower door, black countertops and a freestanding vanity
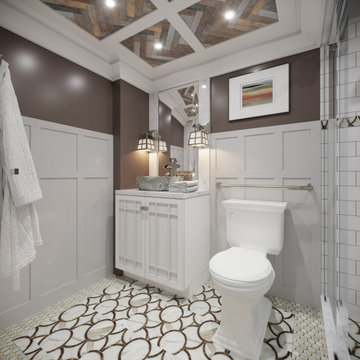
Mid-sized arts and crafts master white tile and wood-look tile marble floor, white floor, single-sink, wood ceiling and wainscoting sliding shower door photo in DC Metro with white cabinets, a two-piece toilet, brown walls, a vessel sink, marble countertops, white countertops and a freestanding vanity
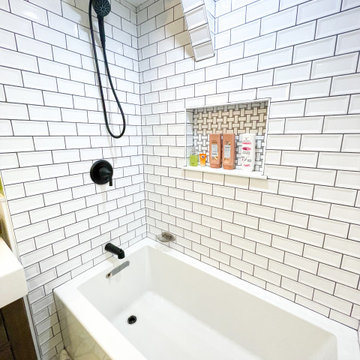
Complete guest bath remodel. White subway tiles. Custom niche. Soaking tub. Furniture style vanity. Shiplap wall treatment.
Inspiration for a mid-sized craftsman kids' white tile and porcelain tile ceramic tile, beige floor, single-sink, wood ceiling and wood wall bathroom remodel in Chicago with recessed-panel cabinets, medium tone wood cabinets, a two-piece toilet, green walls, an integrated sink, solid surface countertops, white countertops, a niche and a freestanding vanity
Inspiration for a mid-sized craftsman kids' white tile and porcelain tile ceramic tile, beige floor, single-sink, wood ceiling and wood wall bathroom remodel in Chicago with recessed-panel cabinets, medium tone wood cabinets, a two-piece toilet, green walls, an integrated sink, solid surface countertops, white countertops, a niche and a freestanding vanity
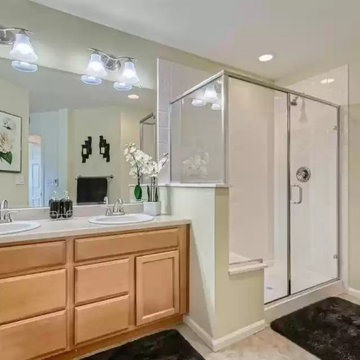
View from entrance into Master Bathroom.
Example of a mid-sized arts and crafts master yellow tile and mirror tile ceramic tile, gray floor, double-sink, wood ceiling and wood wall bathroom design in Denver with flat-panel cabinets, beige cabinets, a one-piece toilet, yellow walls, a drop-in sink, quartzite countertops, a hinged shower door, gray countertops and a built-in vanity
Example of a mid-sized arts and crafts master yellow tile and mirror tile ceramic tile, gray floor, double-sink, wood ceiling and wood wall bathroom design in Denver with flat-panel cabinets, beige cabinets, a one-piece toilet, yellow walls, a drop-in sink, quartzite countertops, a hinged shower door, gray countertops and a built-in vanity
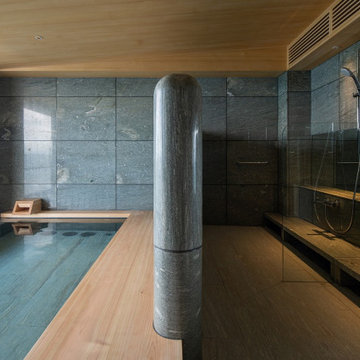
海を見ながら入るビューバス。洗い場が見えないように腰壁を設け、そこが足湯の時の背もたれ壁となります。
Wet room - large craftsman green tile green floor and wood ceiling wet room idea in Yokohama with a hot tub, gray walls, green countertops and a built-in vanity
Wet room - large craftsman green tile green floor and wood ceiling wet room idea in Yokohama with a hot tub, gray walls, green countertops and a built-in vanity
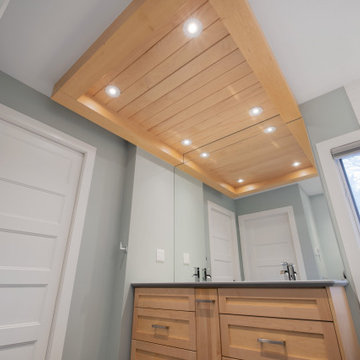
Bathroom - craftsman slate floor, black floor, double-sink and wood ceiling bathroom idea in Other with shaker cabinets, medium tone wood cabinets, a two-piece toilet, green walls, an undermount sink, quartzite countertops, a hinged shower door, black countertops and a freestanding vanity
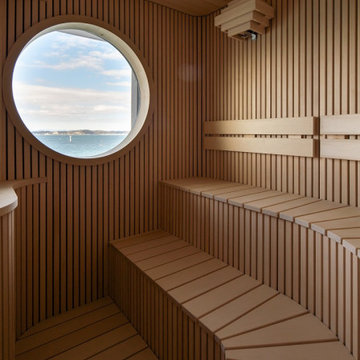
曲線を持つ特注サウナ。丸い窓からは富士山も見えます。
Small arts and crafts slate floor, beige floor and wood ceiling bathroom photo in Yokohama with beige walls
Small arts and crafts slate floor, beige floor and wood ceiling bathroom photo in Yokohama with beige walls
Wood Ceiling Craftsman Bathroom Ideas
1





