Wood Ceiling Family Room Ideas
Refine by:
Budget
Sort by:Popular Today
1 - 20 of 307 photos
Item 1 of 3
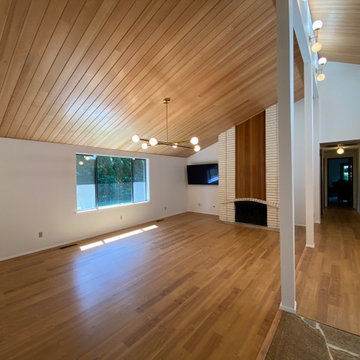
This living room was completely repainted with crisp, white, Sherwin Williams paint. The new T&G Ceiling was sanded, and finished with 3 coats of water based clear urethane. The results are stunning and the homeowner is thrilled...

-Renovation of waterfront high-rise residence
-Most of residence has glass doors, walls and windows overlooking the ocean, making ceilings the best surface for creating architectural interest
-Raise ceiling heights, reduce soffits and integrate drapery pockets in the crown to hide motorized translucent shades, blackout shades and drapery panels, all which help control heat gain and glare inherent in unit’s multi-directional ocean exposure (south, east and north)
-Patterns highlight ceilings in major rooms and accent their light fixtures
Andy Frame Photography

Mid-sized minimalist open concept light wood floor, beige floor and wood ceiling family room photo in Other with white walls, a ribbon fireplace, a plaster fireplace and a wall-mounted tv
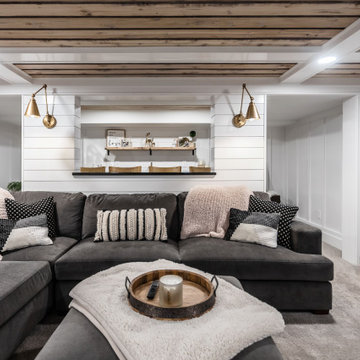
Basement great room renovation
Mid-sized farmhouse open concept carpeted, gray floor, wood ceiling and wainscoting family room photo in Minneapolis with a bar, white walls, a standard fireplace, a brick fireplace and a concealed tv
Mid-sized farmhouse open concept carpeted, gray floor, wood ceiling and wainscoting family room photo in Minneapolis with a bar, white walls, a standard fireplace, a brick fireplace and a concealed tv

Example of a small mountain style open concept concrete floor, gray floor, wood ceiling and wood wall family room design in Other with brown walls, a standard fireplace, a stone fireplace and a concealed tv

Rodwin Architecture & Skycastle Homes
Location: Boulder, Colorado, USA
Interior design, space planning and architectural details converge thoughtfully in this transformative project. A 15-year old, 9,000 sf. home with generic interior finishes and odd layout needed bold, modern, fun and highly functional transformation for a large bustling family. To redefine the soul of this home, texture and light were given primary consideration. Elegant contemporary finishes, a warm color palette and dramatic lighting defined modern style throughout. A cascading chandelier by Stone Lighting in the entry makes a strong entry statement. Walls were removed to allow the kitchen/great/dining room to become a vibrant social center. A minimalist design approach is the perfect backdrop for the diverse art collection. Yet, the home is still highly functional for the entire family. We added windows, fireplaces, water features, and extended the home out to an expansive patio and yard.
The cavernous beige basement became an entertaining mecca, with a glowing modern wine-room, full bar, media room, arcade, billiards room and professional gym.
Bathrooms were all designed with personality and craftsmanship, featuring unique tiles, floating wood vanities and striking lighting.
This project was a 50/50 collaboration between Rodwin Architecture and Kimball Modern
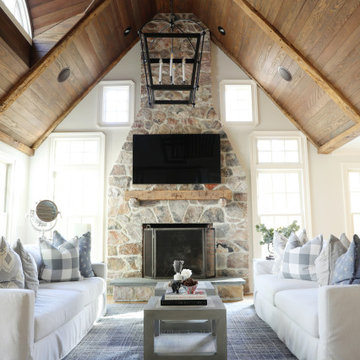
Farmhouse furnished, styled, & staged around this stunner stone fireplace and exposed wood beam ceiling.
Family room - large country open concept light wood floor, brown floor and wood ceiling family room idea in New York with white walls, a stone fireplace and a wall-mounted tv
Family room - large country open concept light wood floor, brown floor and wood ceiling family room idea in New York with white walls, a stone fireplace and a wall-mounted tv

Reading Room with library wrapping plaster guardrail opens to outdoor living room balcony with fireplace
Mid-sized tuscan loft-style medium tone wood floor, brown floor and wood ceiling family room library photo in Los Angeles with white walls, no fireplace and a tv stand
Mid-sized tuscan loft-style medium tone wood floor, brown floor and wood ceiling family room library photo in Los Angeles with white walls, no fireplace and a tv stand
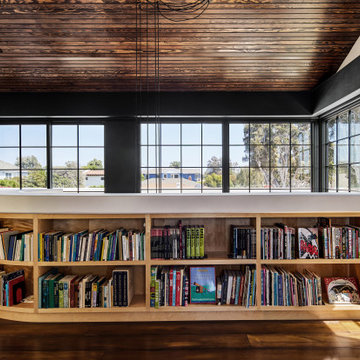
Reading Room with library wrapping plaster guardrail opens to outdoor living room balcony with fireplace
Inspiration for a mid-sized mediterranean loft-style medium tone wood floor, brown floor and wood ceiling family room library remodel in Los Angeles with white walls, no fireplace and a tv stand
Inspiration for a mid-sized mediterranean loft-style medium tone wood floor, brown floor and wood ceiling family room library remodel in Los Angeles with white walls, no fireplace and a tv stand
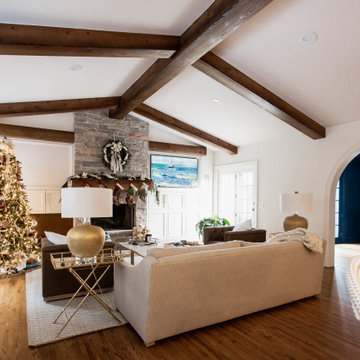
Family room - huge transitional open concept medium tone wood floor, brown floor and wood ceiling family room idea in Minneapolis with white walls, a standard fireplace, a stone fireplace and a concealed tv
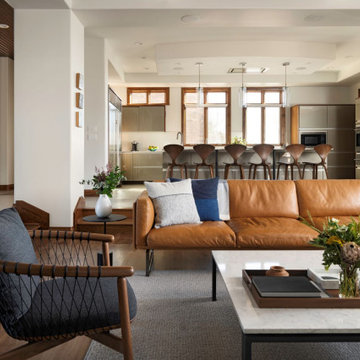
Rodwin Architecture & Skycastle Homes
Location: Boulder, Colorado, USA
Interior design, space planning and architectural details converge thoughtfully in this transformative project. A 15-year old, 9,000 sf. home with generic interior finishes and odd layout needed bold, modern, fun and highly functional transformation for a large bustling family. To redefine the soul of this home, texture and light were given primary consideration. Elegant contemporary finishes, a warm color palette and dramatic lighting defined modern style throughout. A cascading chandelier by Stone Lighting in the entry makes a strong entry statement. Walls were removed to allow the kitchen/great/dining room to become a vibrant social center. A minimalist design approach is the perfect backdrop for the diverse art collection. Yet, the home is still highly functional for the entire family. We added windows, fireplaces, water features, and extended the home out to an expansive patio and yard.
The cavernous beige basement became an entertaining mecca, with a glowing modern wine-room, full bar, media room, arcade, billiards room and professional gym.
Bathrooms were all designed with personality and craftsmanship, featuring unique tiles, floating wood vanities and striking lighting.
This project was a 50/50 collaboration between Rodwin Architecture and Kimball Modern
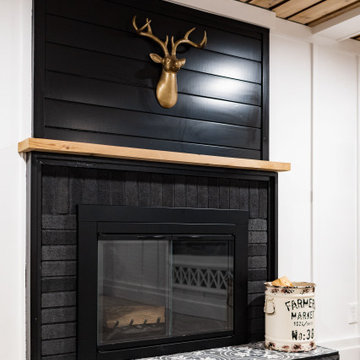
Basement great room renovation
Mid-sized country open concept carpeted, gray floor, wood ceiling and wainscoting family room photo in Minneapolis with a bar, white walls, a standard fireplace, a brick fireplace and a concealed tv
Mid-sized country open concept carpeted, gray floor, wood ceiling and wainscoting family room photo in Minneapolis with a bar, white walls, a standard fireplace, a brick fireplace and a concealed tv
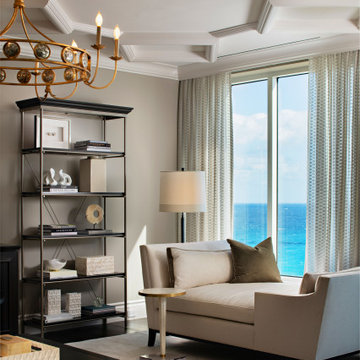
-Most of residence has glass doors, walls and windows overlooking the ocean, making ceilings the best surface for creating architectural interest
-Raise ceiling heights, reduce soffits and integrate drapery pockets in the crown to hide motorized translucent shades, blackout shades and drapery panels, all which help control heat gain and glare inherent in unit’s multi-directional ocean exposure (south, east and north)
-Patterns highlight ceilings in major rooms and accent their light fixtures

Inspiration for a small rustic open concept concrete floor, gray floor, wood ceiling and wood wall family room remodel in Other with brown walls, a standard fireplace, a stone fireplace and a concealed tv

Cabin loft with custom Room & Board pull out sofa, Farrow & Ball blue walls, and reclaimed wood stumps.
Family room - mid-sized eclectic loft-style carpeted, beige floor and wood ceiling family room idea in Sacramento with blue walls
Family room - mid-sized eclectic loft-style carpeted, beige floor and wood ceiling family room idea in Sacramento with blue walls
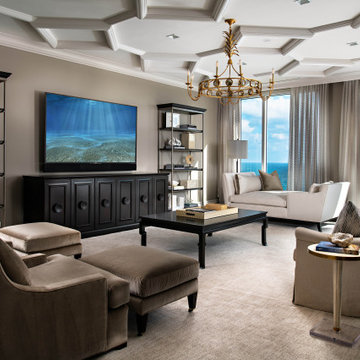
-Most of residence has glass doors, walls and windows overlooking the ocean, making ceilings the best surface for creating architectural interest
-Raise ceiling heights, reduce soffits and integrate drapery pockets in the crown to hide motorized translucent shades, blackout shades and drapery panels, all which help control heat gain and glare inherent in unit’s multi-directional ocean exposure (south, east and north)
-Patterns highlight ceilings in major rooms and accent their light fixtures
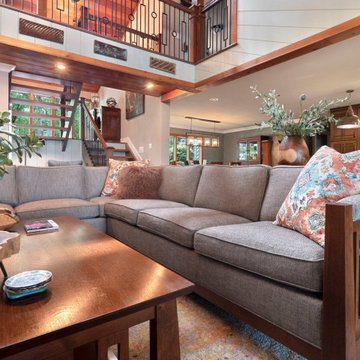
Family room - large 1960s open concept ceramic tile, orange floor, wood ceiling and shiplap wall family room idea in Other with blue walls, a standard fireplace, a stone fireplace and a wall-mounted tv
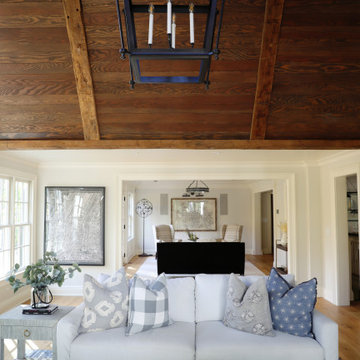
Farmhouse furnished, styled, & staged around this stunner stone fireplace and exposed wood beam ceiling.
Inspiration for a large cottage open concept light wood floor, brown floor and wood ceiling family room remodel in New York with white walls and a stone fireplace
Inspiration for a large cottage open concept light wood floor, brown floor and wood ceiling family room remodel in New York with white walls and a stone fireplace
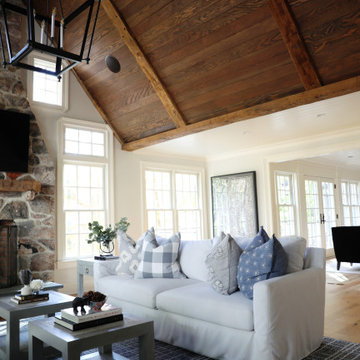
Farmhouse furnished, styled, & staged around this stunner stone fireplace and exposed wood beam ceiling.
Example of a large cottage open concept light wood floor, brown floor and wood ceiling family room design in New York with white walls, a stone fireplace and a wall-mounted tv
Example of a large cottage open concept light wood floor, brown floor and wood ceiling family room design in New York with white walls, a stone fireplace and a wall-mounted tv
Wood Ceiling Family Room Ideas
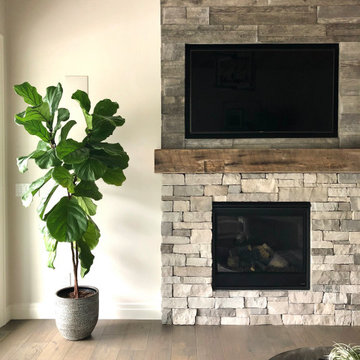
Example of a large transitional dark wood floor, gray floor and wood ceiling family room design in Other with gray walls, a standard fireplace, a stone fireplace and a wall-mounted tv
1





