Wood Ceiling Family Room with a Metal Fireplace Ideas
Refine by:
Budget
Sort by:Popular Today
1 - 20 of 28 photos
Item 1 of 3

Stacking doors roll entirely away, blending the open floor plan with outdoor living areas // Image : John Granen Photography, Inc.
Family room - contemporary open concept wood ceiling family room idea in Seattle with black walls, a ribbon fireplace, a metal fireplace and a media wall
Family room - contemporary open concept wood ceiling family room idea in Seattle with black walls, a ribbon fireplace, a metal fireplace and a media wall

This new house is located in a quiet residential neighborhood developed in the 1920’s, that is in transition, with new larger homes replacing the original modest-sized homes. The house is designed to be harmonious with its traditional neighbors, with divided lite windows, and hip roofs. The roofline of the shingled house steps down with the sloping property, keeping the house in scale with the neighborhood. The interior of the great room is oriented around a massive double-sided chimney, and opens to the south to an outdoor stone terrace and garden. Photo by: Nat Rea Photography
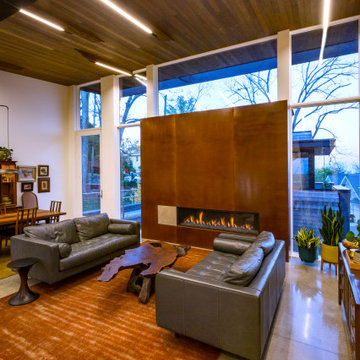
Mid-sized minimalist open concept concrete floor, gray floor and wood ceiling family room photo in Cincinnati with a ribbon fireplace, a metal fireplace and no tv
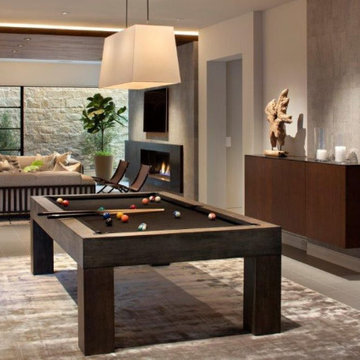
A traditional split face veneer, Dimensional Flint Hills Mottled, is installed in a coursed pattern, staying keep true to the overall modern design.
Example of a minimalist gray floor and wood ceiling game room design with gray walls, a standard fireplace, a metal fireplace and a wall-mounted tv
Example of a minimalist gray floor and wood ceiling game room design with gray walls, a standard fireplace, a metal fireplace and a wall-mounted tv

Gorgeous modern single family home with magnificent views.
Mid-sized trendy open concept ceramic tile, beige floor and wood ceiling family room photo in Cincinnati with multicolored walls, a ribbon fireplace, a metal fireplace and a wall-mounted tv
Mid-sized trendy open concept ceramic tile, beige floor and wood ceiling family room photo in Cincinnati with multicolored walls, a ribbon fireplace, a metal fireplace and a wall-mounted tv
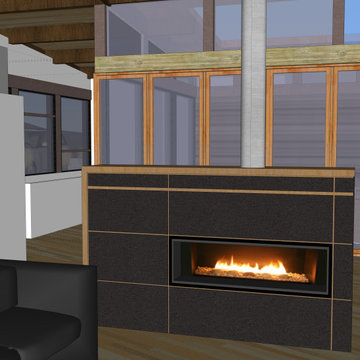
3D model Rendering View - Fireplace Design Development - Open Concept Dining Room, Kitchen & Living room with island fireplace.
Family room - mid-sized contemporary open concept porcelain tile, beige floor and wood ceiling family room idea in Other with white walls, a ribbon fireplace, a metal fireplace and a concealed tv
Family room - mid-sized contemporary open concept porcelain tile, beige floor and wood ceiling family room idea in Other with white walls, a ribbon fireplace, a metal fireplace and a concealed tv

This new house is located in a quiet residential neighborhood developed in the 1920’s, that is in transition, with new larger homes replacing the original modest-sized homes. The house is designed to be harmonious with its traditional neighbors, with divided lite windows, and hip roofs. The roofline of the shingled house steps down with the sloping property, keeping the house in scale with the neighborhood. The interior of the great room is oriented around a massive double-sided chimney, and opens to the south to an outdoor stone terrace and garden. Photo by: Nat Rea Photography

Mountain style medium tone wood floor, brown floor, wood ceiling and wood wall family room photo in Grand Rapids with brown walls, a standard fireplace and a metal fireplace
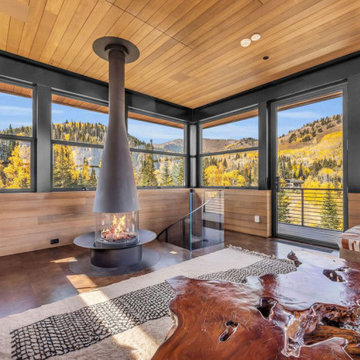
Large minimalist medium tone wood floor, brown floor and wood ceiling family room photo in Salt Lake City with a hanging fireplace and a metal fireplace

Family room - mid-sized open concept gray floor, wood ceiling and wood wall family room idea in Tokyo with white walls, a wood stove, a metal fireplace and no tv
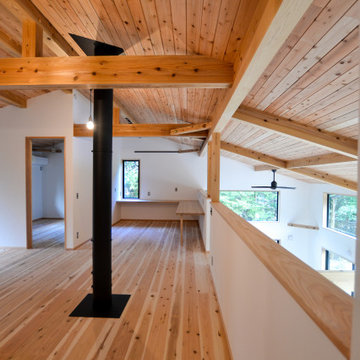
Family room - asian light wood floor and wood ceiling family room idea in Other with white walls, a wood stove and a metal fireplace
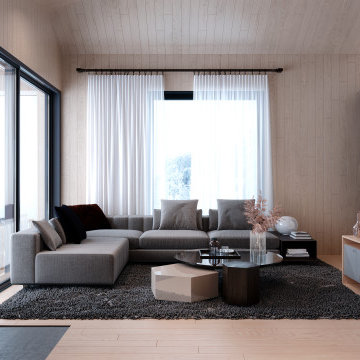
Montañas nevadas
El solo pensar en montañas nevadas nos remonta a un buen recuerdo familiar, o con buenos amigos.
Donde con tan solo el olor y la tranquilidad de la naturaleza causa un efecto en nuestra mente y cuerpo.
Nos hemos enfocado a vizualizar 3D un nuevo conjunto de apartamentos, con un Diseño de Interior que llene de tranquilidad a cada visitante con un estilo Nordico pero principalemnte acogedor, usando materiales naturales convirtiendo cada espacio en una experiencia unica para poder pasar un tiempo agradable, donde el viento frio de las montañas no es el unico ambiente del que se puede drisfrutar, haciendo un cambio de gran calidez en el Sauna o al lado de la chimenea.
Visualizando cada espacio con el obejtivo de brindar soluciones

Das steile, schmale Hanggrundstück besticht durch sein Panorama und ergibt durch die gezielte Positionierung und reduziert gewählter ökologische Materialwahl ein stimmiges Konzept für Wohnen im Schwarzwald.
Das Wohnhaus bietet unterschiedliche Arten von Aufenthaltsräumen. Im Erdgeschoss gibt es den offene Wohn- Ess- & Kochbereich mit einem kleinen überdachten Balkon, welcher dem Garten zugewandt ist. Die Galerie im Obergeschoss ist als Leseplatz vorgesehen mit niedriger Brüstung zum Erdgeschoss und einer Fensteröffnung in Richtung Westen. Im Untergeschoss befindet sich neben dem Schlafzimmer noch ein weiterer Raum, der als Studio und Gästezimmer dient mit direktem Ausgang zur Terrasse. Als Nebenräume gibt es zu Technik- und Lagerräumen noch zwei Bäder.
Natürliche, echte und ökologische Materialien sind ein weiteres essentielles Merkmal, die den Entwurf stärken. Beginnend bei der verkohlten Holzfassade, die eine fast vergessene Technik der Holzkonservierung wiederaufleben lässt.
Die Außenwände der Erd- & Obergeschosse sind mit Lehmplatten und Lehmputz verkleidet und wirken sich zusammen mit den Massivholzwänden positiv auf das gute Innenraumklima aus.
Eine Photovoltaik Anlage auf dem Dach ergänzt das nachhaltige Konzept des Gebäudes und speist Energie für die Luft-Wasser- Wärmepumpe und später das Elektroauto in der Garage ein.
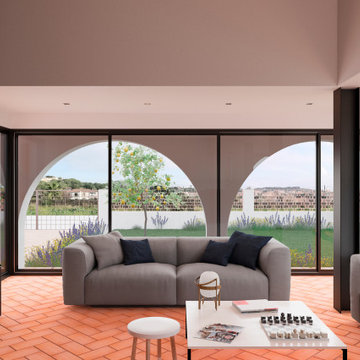
Sala d'estar i cuina.
El doble espai de la sala d'estar transmet sensació d'espai que es reforça amb les obertures dels arcs.
Example of a mid-sized tuscan open concept ceramic tile, orange floor and wood ceiling family room design in Other with white walls, a wood stove, a metal fireplace and a tv stand
Example of a mid-sized tuscan open concept ceramic tile, orange floor and wood ceiling family room design in Other with white walls, a wood stove, a metal fireplace and a tv stand
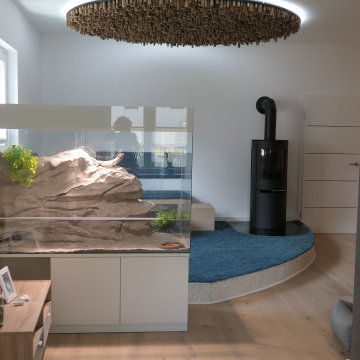
Die moderne Interpretation einer Ofenbank auf einem abgerundeten Podest. Den seitlichen Abschluss und Hingucker bildet das Terrarium, das dem Gesamtkonzept entsprechend auch in weiß und Naturtönen gestaltet wurde. Die runde Deckenscheibe ist aus Astholz gestaltet und hinterleuchtet.
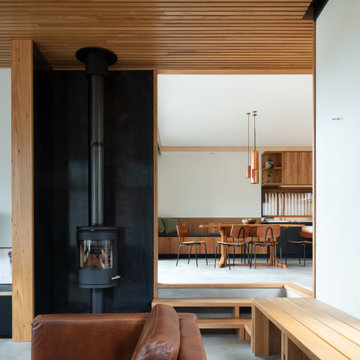
Mid-sized trendy open concept concrete floor, gray floor and wood ceiling family room photo in Sydney with white walls, a corner fireplace, a metal fireplace and a wall-mounted tv
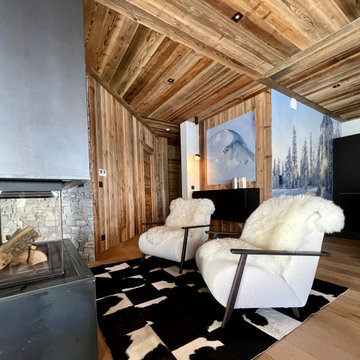
Family room - large rustic open concept light wood floor, wood ceiling and wood wall family room idea in Lyon with a standard fireplace, a metal fireplace and a wall-mounted tv
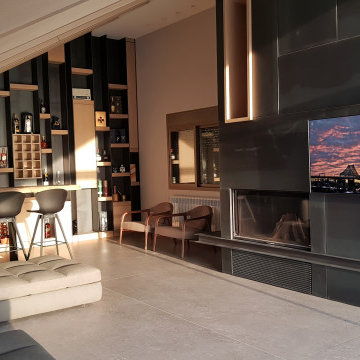
Example of a mid-sized trendy loft-style ceramic tile, gray floor, wood ceiling and wall paneling family room design in Other with a bar, black walls, a standard fireplace, a metal fireplace and a wall-mounted tv
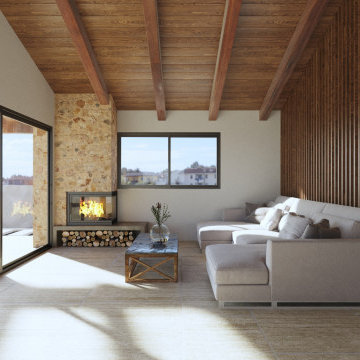
Mid-sized mountain style open concept wood ceiling family room photo in Barcelona with a corner fireplace and a metal fireplace
Wood Ceiling Family Room with a Metal Fireplace Ideas

Mid-sized urban open concept medium tone wood floor, beige floor and wood ceiling family room photo in Other with black walls, a two-sided fireplace, a metal fireplace and a concealed tv
1





