Wood Ceiling Family Room with a Standard Fireplace Ideas
Refine by:
Budget
Sort by:Popular Today
1 - 20 of 220 photos
Item 1 of 3

Large beach style open concept light wood floor, brown floor and wood ceiling family room photo in Other with white walls, a standard fireplace, a stone fireplace and a wall-mounted tv
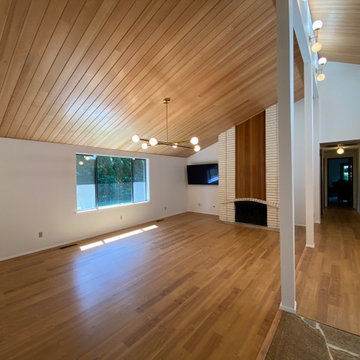
This living room was completely repainted with crisp, white, Sherwin Williams paint. The new T&G Ceiling was sanded, and finished with 3 coats of water based clear urethane. The results are stunning and the homeowner is thrilled...

This space was created in an unfinished space over a tall garage that incorporates a game room with a bar and large TV
Mountain style open concept medium tone wood floor, brown floor, vaulted ceiling, wood ceiling and wood wall game room photo in Atlanta with beige walls, a standard fireplace, a stone fireplace and a wall-mounted tv
Mountain style open concept medium tone wood floor, brown floor, vaulted ceiling, wood ceiling and wood wall game room photo in Atlanta with beige walls, a standard fireplace, a stone fireplace and a wall-mounted tv
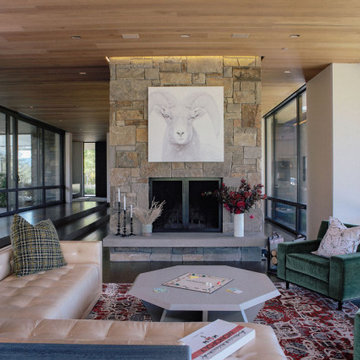
Family room - rustic dark wood floor and wood ceiling family room idea in Other with no tv, a standard fireplace and a stone fireplace

Family room - transitional carpeted, gray floor, vaulted ceiling and wood ceiling family room idea in Omaha with brown walls, a standard fireplace and a stacked stone fireplace
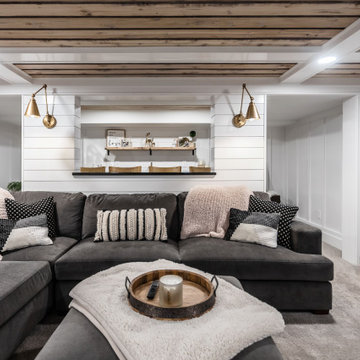
Basement great room renovation
Mid-sized farmhouse open concept carpeted, gray floor, wood ceiling and wainscoting family room photo in Minneapolis with a bar, white walls, a standard fireplace, a brick fireplace and a concealed tv
Mid-sized farmhouse open concept carpeted, gray floor, wood ceiling and wainscoting family room photo in Minneapolis with a bar, white walls, a standard fireplace, a brick fireplace and a concealed tv

Large mountain style dark wood floor, brown floor, exposed beam, vaulted ceiling and wood ceiling family room photo in Other with gray walls, a media wall, a standard fireplace and a stone fireplace
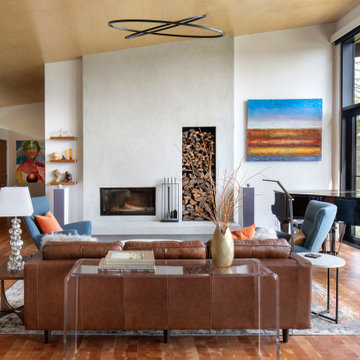
The interior of the home is immediately welcoming with the anterior of the home clad in full-height windows, beckoning you into the home with views and light. The open floor plan leads you into the family room, adjoined by the dining room and in-line kitchen. A balcony is immediately off the dining area, providing a quick escape to the outdoor refuge of Whitefish. Glo’s A5 double pane windows were used to create breathtaking views that are the crown jewels of the home’s design. Furthermore, the full height curtain wall windows and 12’ lift and slide doors provide views as well as thermal performance. The argon-filled glazing, multiple air seals, and larger thermal break make these aluminum windows durable and long-lasting.

Example of a small mountain style open concept concrete floor, gray floor, wood ceiling and wood wall family room design in Other with brown walls, a standard fireplace, a stone fireplace and a concealed tv

Example of a large mid-century modern open concept light wood floor and wood ceiling family room design in Milwaukee with beige walls, a standard fireplace, a stone fireplace and a wall-mounted tv
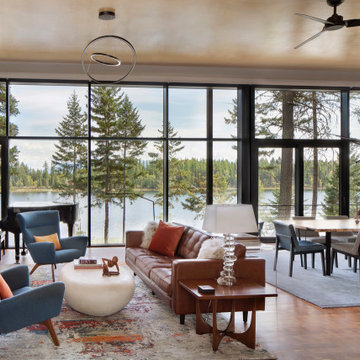
The interior of the home is immediately welcoming with the anterior of the home clad in full-height windows, beckoning you into the home with views and light. The open floor plan leads you into the family room, adjoined by the dining room and in-line kitchen. A balcony is immediately off the dining area, providing a quick escape to the outdoor refuge of Whitefish. Glo’s A5 double pane windows were used to create breathtaking views that are the crown jewels of the home’s design. Furthermore, the full height curtain wall windows and 12’ lift and slide doors provide views as well as thermal performance. The argon-filled glazing, multiple air seals, and larger thermal break make these aluminum windows durable and long-lasting.
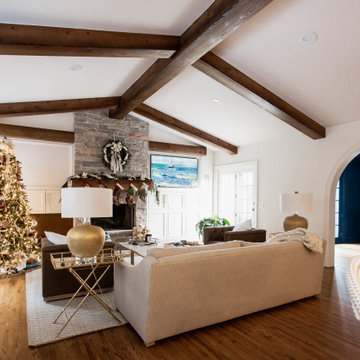
Family room - huge transitional open concept medium tone wood floor, brown floor and wood ceiling family room idea in Minneapolis with white walls, a standard fireplace, a stone fireplace and a concealed tv
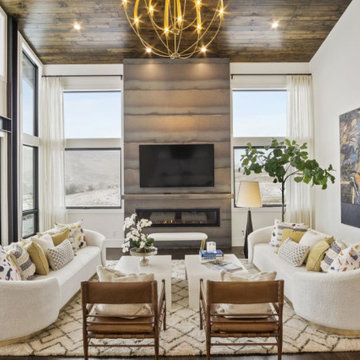
Trendy dark wood floor, brown floor and wood ceiling family room photo in Denver with white walls, a standard fireplace and a wall-mounted tv
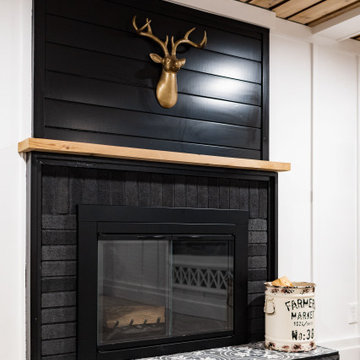
Basement great room renovation
Mid-sized country open concept carpeted, gray floor, wood ceiling and wainscoting family room photo in Minneapolis with a bar, white walls, a standard fireplace, a brick fireplace and a concealed tv
Mid-sized country open concept carpeted, gray floor, wood ceiling and wainscoting family room photo in Minneapolis with a bar, white walls, a standard fireplace, a brick fireplace and a concealed tv
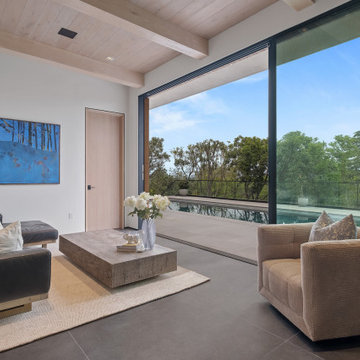
Inspiration for a mid-sized modern enclosed white floor and wood ceiling family room library remodel in Los Angeles with beige walls, a standard fireplace and a brick fireplace
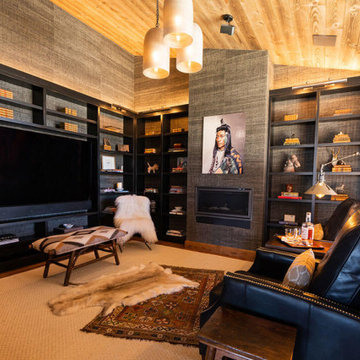
Family room library - large rustic enclosed medium tone wood floor, brown floor, wood ceiling and wallpaper family room library idea in Other with brown walls, a standard fireplace, a plaster fireplace and a media wall

Family room looking into kitchen with a view of the pool courtyard.
Family room - large country open concept medium tone wood floor, wood ceiling and wood wall family room idea in Atlanta with white walls, a standard fireplace, a wood fireplace surround and a wall-mounted tv
Family room - large country open concept medium tone wood floor, wood ceiling and wood wall family room idea in Atlanta with white walls, a standard fireplace, a wood fireplace surround and a wall-mounted tv

Inspiration for a small rustic open concept concrete floor, gray floor, wood ceiling and wood wall family room remodel in Other with brown walls, a standard fireplace, a stone fireplace and a concealed tv
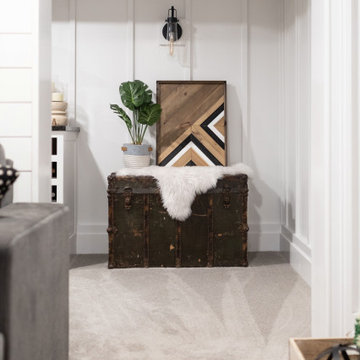
Basement great room renovation
Inspiration for a mid-sized cottage open concept carpeted, gray floor, wood ceiling and wainscoting family room remodel in Minneapolis with a bar, white walls, a standard fireplace, a brick fireplace and a concealed tv
Inspiration for a mid-sized cottage open concept carpeted, gray floor, wood ceiling and wainscoting family room remodel in Minneapolis with a bar, white walls, a standard fireplace, a brick fireplace and a concealed tv
Wood Ceiling Family Room with a Standard Fireplace Ideas
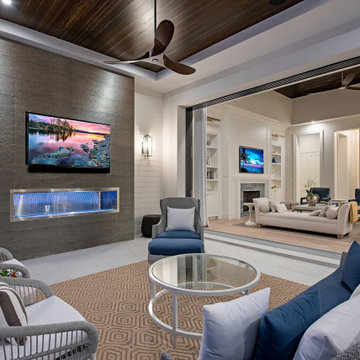
Incredible, timeless design materials and finishes will be the hallmarks of this luxury residence. Designed by MHK Architecture. Unique selections by Patricia Knapp Design will offer a sophisticated yet comfortable environment: wide plank hardwood floors, marble tile, vaulted ceilings, rich paneling, custom wine room, exquisite cabinetry. The elegant coastal design will encompass a mix of traditional and transitional elements providing a clean, classic design with every comfort in mind. A neutral palette of taupes, greys, white, walnut and oak woods along with mixed metals (polished nickel and brass) complete the refined yet comfortable interior design. Attention to detail exists in every space from cabinet design to millwork features to high-end material selections. The high-quality designer selections include THG, Perrin and Rowe, Circa Lighting, Trustile, Emtek and furnishings from Janus et Cie and Loro Piana.
1





