Wood Ceiling Kitchen with Solid Surface Countertops Ideas
Refine by:
Budget
Sort by:Popular Today
1 - 20 of 312 photos
Item 1 of 3

Eat-in kitchen - large contemporary u-shaped marble floor, gray floor and wood ceiling eat-in kitchen idea in Philadelphia with an undermount sink, flat-panel cabinets, light wood cabinets, black backsplash, an island, solid surface countertops, stone tile backsplash and black appliances
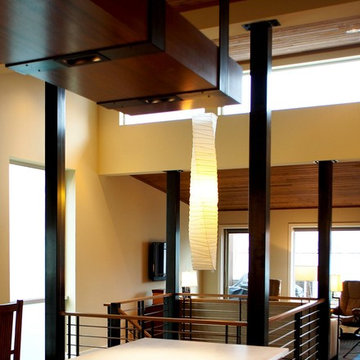
View to living room from kitchen. Photography by Ian Gleadle.
Eat-in kitchen - mid-sized contemporary single-wall medium tone wood floor, brown floor and wood ceiling eat-in kitchen idea in Seattle with flat-panel cabinets, dark wood cabinets, solid surface countertops, stainless steel appliances, an island and white countertops
Eat-in kitchen - mid-sized contemporary single-wall medium tone wood floor, brown floor and wood ceiling eat-in kitchen idea in Seattle with flat-panel cabinets, dark wood cabinets, solid surface countertops, stainless steel appliances, an island and white countertops
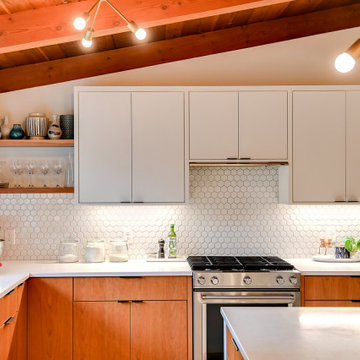
Mid-sized mid-century modern l-shaped wood ceiling open concept kitchen photo in Minneapolis with an undermount sink, flat-panel cabinets, white cabinets, solid surface countertops, white backsplash, quartz backsplash, stainless steel appliances, an island and white countertops
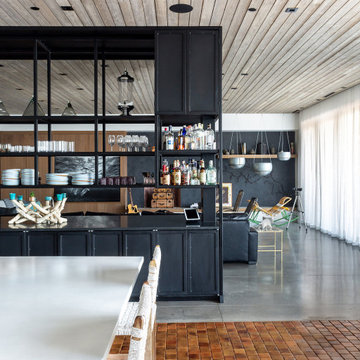
Interior design for a ground-up lake house. A custom bar cabinet creates partial separation between the kitchen and living space.
Example of a large mountain style u-shaped terra-cotta tile, orange floor and wood ceiling eat-in kitchen design in Los Angeles with an island, flat-panel cabinets, white cabinets, solid surface countertops, stainless steel appliances and white countertops
Example of a large mountain style u-shaped terra-cotta tile, orange floor and wood ceiling eat-in kitchen design in Los Angeles with an island, flat-panel cabinets, white cabinets, solid surface countertops, stainless steel appliances and white countertops
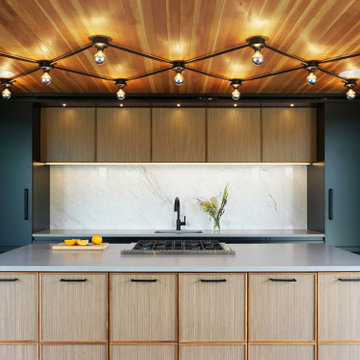
Nestled atop a wooded ridge in the Hudson Highlands, the architect-owner envisioned a reinterpretation of renowned mid-century experimental “Case Study Homes”. An authentic representation of the materials and a clear outdoor-indoor connection were priorities for the design. Heart pine on the ceiling references the forested surroundings. All cabinets are Bilotta’s private Bilotta Collection cabinetry. The island and wall cabinets are distinctive: natural walnut quarter-sawn veneer trimmed with thin strips of natural walnut solid stock. Matte black on the paneled refrigerator, tall pantry and rear base cabinets frame the area and merge into the black structural columns. Balancing the darker finishes is a single slab of Carrera marble on the backsplash, with Caesarstone in “Concrete” topping the cabinetry. Surrounded by walls of glass, the kitchen is flanked by oversized impressive roof overhangs with exposed joists. Inside, a header was placed to align with the outermost joist and delineate the prep area. Within that footprint, natural heart pine planks line the ceiling, parallel to the outdoor joists. This creates the illusion that the overhang enters the kitchen at one end and exits out the other, further obscuring the line between indoors and out. As a counterpoint to strong vertical cabinet lines and horizontal ceiling lines, a unique bronze scissor-armed light fixture creates a diamond pattern across the length of the kitchen. At the intersection of each arm is an individual half-gold exposed light bulb, resulting in pools of illumination that highlight the beautiful grain pattern and coloration of the wood ceiling – a stunning alternative to ubiquitous recessed lighting. Although it’s not large, this kitchen offers an abundance of storage and countertop space for meal prep and serving. The refrigerator and tall pantry bookend the space; making them equal in size imparts pleasing symmetry. With the sink centered along the back wall and the range centered in the island, there’s plenty of elbow room on each side of the appliances. Everything is within arms’ reach for easy use and fast cleanup. The gray hues of the “Concrete” colored quartz tops and the veining of the Carrera backsplash echo the stone outcroppings in the landscape and provide contrast to the variety of wood tones throughout the room.
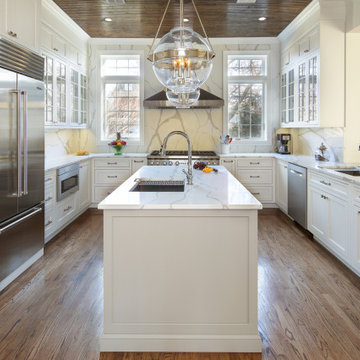
Kitchen pantry - large transitional u-shaped medium tone wood floor, brown floor and wood ceiling kitchen pantry idea in New York with a single-bowl sink, flat-panel cabinets, white cabinets, solid surface countertops, white backsplash, stainless steel appliances, an island and white countertops
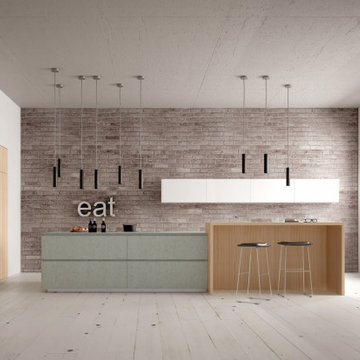
Brick walls and wooden beams bring texture and interest to the kitchen making it more rustic, stylish, elegant vintage feel.
Inspiration for a mid-sized rustic single-wall light wood floor, brown floor and wood ceiling eat-in kitchen remodel in Austin with a drop-in sink, flat-panel cabinets, gray cabinets, solid surface countertops, white backsplash, stone tile backsplash, paneled appliances, an island and gray countertops
Inspiration for a mid-sized rustic single-wall light wood floor, brown floor and wood ceiling eat-in kitchen remodel in Austin with a drop-in sink, flat-panel cabinets, gray cabinets, solid surface countertops, white backsplash, stone tile backsplash, paneled appliances, an island and gray countertops
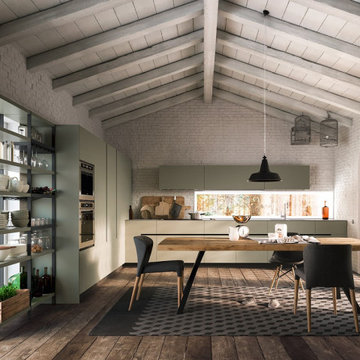
Brick walls and wooden beams bring texture and interest to the kitchen making it more rustic, stylish, elegant vintage feel.
Mid-sized mountain style single-wall light wood floor, brown floor and wood ceiling eat-in kitchen photo in Austin with a drop-in sink, flat-panel cabinets, gray cabinets, solid surface countertops, white backsplash, stone tile backsplash, paneled appliances, an island and gray countertops
Mid-sized mountain style single-wall light wood floor, brown floor and wood ceiling eat-in kitchen photo in Austin with a drop-in sink, flat-panel cabinets, gray cabinets, solid surface countertops, white backsplash, stone tile backsplash, paneled appliances, an island and gray countertops
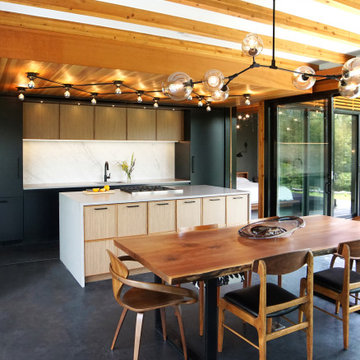
Nestled atop a wooded ridge in the Hudson Highlands, the architect-owner envisioned a reinterpretation of renowned mid-century experimental “Case Study Homes”. An authentic representation of the materials and a clear outdoor-indoor connection were priorities for the design. Heart pine on the ceiling references the forested surroundings. All cabinets are Bilotta’s private Bilotta Collection cabinetry. The island and wall cabinets are distinctive: natural walnut quarter-sawn veneer trimmed with thin strips of natural walnut solid stock. Matte black on the paneled refrigerator, tall pantry and rear base cabinets frame the area and merge into the black structural columns. Balancing the darker finishes is a single slab of Carrera marble on the backsplash, with Caesarstone in “Concrete” topping the cabinetry. Surrounded by walls of glass, the kitchen is flanked by oversized impressive roof overhangs with exposed joists. Inside, a header was placed to align with the outermost joist and delineate the prep area. Within that footprint, natural heart pine planks line the ceiling, parallel to the outdoor joists. This creates the illusion that the overhang enters the kitchen at one end and exits out the other, further obscuring the line between indoors and out. As a counterpoint to strong vertical cabinet lines and horizontal ceiling lines, a unique bronze scissor-armed light fixture creates a diamond pattern across the length of the kitchen. At the intersection of each arm is an individual half-gold exposed light bulb, resulting in pools of illumination that highlight the beautiful grain pattern and coloration of the wood ceiling – a stunning alternative to ubiquitous recessed lighting. Although it’s not large, this kitchen offers an abundance of storage and countertop space for meal prep and serving. The refrigerator and tall pantry bookend the space; making them equal in size imparts pleasing symmetry. With the sink centered along the back wall and the range centered in the island, there’s plenty of elbow room on each side of the appliances. Everything is within arms’ reach for easy use and fast cleanup. The gray hues of the “Concrete” colored quartz tops and the veining of the Carrera backsplash echo the stone outcroppings in the landscape and provide contrast to the variety of wood tones throughout the room.
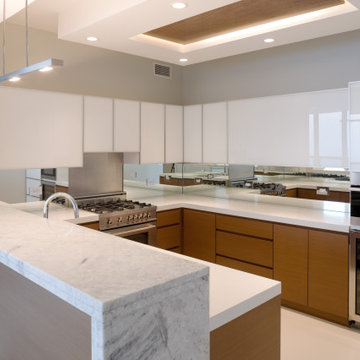
Luxury lakefront condominium custom Kitchen. started as white space, this kitchen is one of a kind. There is a waterfall quartz peninsula with Caesarstone counters in the utility areas. This small space packs in all the necessities for the experienced cook. We added a dropped ceiling with a live edge wood slab with low voltage lighting for visual interest Tope cabinets are glass painted doors and the base cabinets wenge wood.
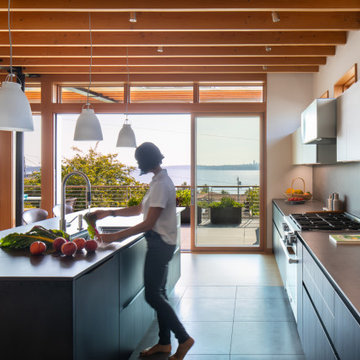
Kitchen and bath in a new modern sophisticated West of Market in Kirkland residence. Black Pine wood-laminate in kitchen, and Natural Oak in master vanity. Neolith countertops.
Photography: @laraswimmer
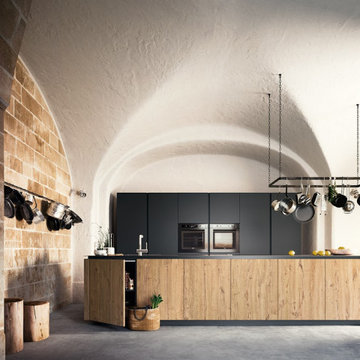
Brick walls and wooden beams bring texture and interest to the kitchen making it more rustic, stylish, elegant vintage feel.
Inspiration for a mid-sized rustic single-wall light wood floor, brown floor and wood ceiling eat-in kitchen remodel in Austin with a drop-in sink, flat-panel cabinets, gray cabinets, solid surface countertops, white backsplash, stone tile backsplash, paneled appliances, an island and gray countertops
Inspiration for a mid-sized rustic single-wall light wood floor, brown floor and wood ceiling eat-in kitchen remodel in Austin with a drop-in sink, flat-panel cabinets, gray cabinets, solid surface countertops, white backsplash, stone tile backsplash, paneled appliances, an island and gray countertops
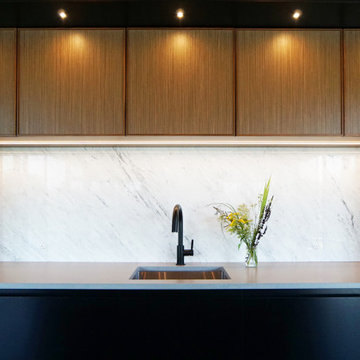
Nestled atop a wooded ridge in the Hudson Highlands, the architect-owner envisioned a reinterpretation of renowned mid-century experimental “Case Study Homes”. An authentic representation of the materials and a clear outdoor-indoor connection were priorities for the design. Heart pine on the ceiling references the forested surroundings. All cabinets are Bilotta’s private Bilotta Collection cabinetry. The island and wall cabinets are distinctive: natural walnut quarter-sawn veneer trimmed with thin strips of natural walnut solid stock. Matte black on the paneled refrigerator, tall pantry and rear base cabinets frame the area and merge into the black structural columns. Balancing the darker finishes is a single slab of Carrera marble on the backsplash, with Caesarstone in “Concrete” topping the cabinetry. Surrounded by walls of glass, the kitchen is flanked by oversized impressive roof overhangs with exposed joists. Inside, a header was placed to align with the outermost joist and delineate the prep area. Within that footprint, natural heart pine planks line the ceiling, parallel to the outdoor joists. This creates the illusion that the overhang enters the kitchen at one end and exits out the other, further obscuring the line between indoors and out. As a counterpoint to strong vertical cabinet lines and horizontal ceiling lines, a unique bronze scissor-armed light fixture creates a diamond pattern across the length of the kitchen. At the intersection of each arm is an individual half-gold exposed light bulb, resulting in pools of illumination that highlight the beautiful grain pattern and coloration of the wood ceiling – a stunning alternative to ubiquitous recessed lighting. Although it’s not large, this kitchen offers an abundance of storage and countertop space for meal prep and serving. The refrigerator and tall pantry bookend the space; making them equal in size imparts pleasing symmetry. With the sink centered along the back wall and the range centered in the island, there’s plenty of elbow room on each side of the appliances. Everything is within arms’ reach for easy use and fast cleanup. The gray hues of the “Concrete” colored quartz tops and the veining of the Carrera backsplash echo the stone outcroppings in the landscape and provide contrast to the variety of wood tones throughout the room.
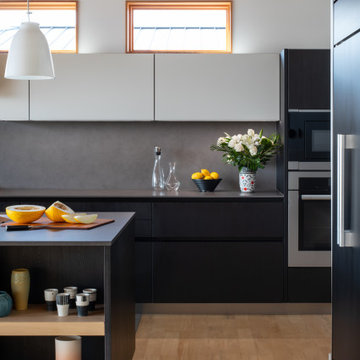
Kitchen and bath in a new modern sophisticated West of Market in Kirkland residence. Black Pine wood-laminate in kitchen, and Natural Oak in master vanity. Neolith countertops.
Photography: @laraswimmer
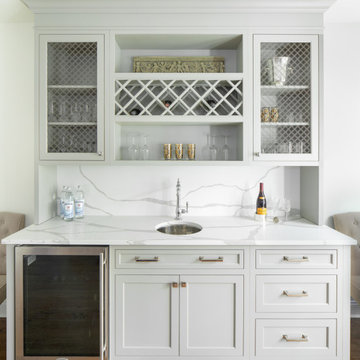
Example of a large transitional u-shaped medium tone wood floor, brown floor and wood ceiling kitchen design in New York with a single-bowl sink, flat-panel cabinets, white cabinets, solid surface countertops, white backsplash, stainless steel appliances, an island and white countertops
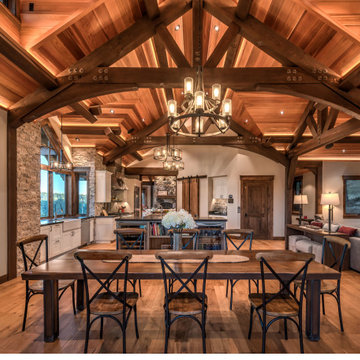
Example of a trendy light wood floor and wood ceiling kitchen design in Other with shaker cabinets, white cabinets, solid surface countertops, an island and black countertops
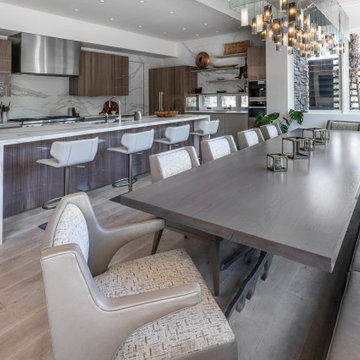
A modern kitchen and dining room with custom cabinets by Snaidero, a semi-custom chandelier and a custom dining table designed by Emily Esposito, principal of Emily Esposito Interiors. The dining table below won Best Custom Furnishings/Product Design of the Year 2020 at the ANDYZ Awards that is put on by ASID Central CA/Nevada Chapter and the LVDC (Las Vegas Design Center). A large built-in custom banquet features storage and removable custom leather cushions.
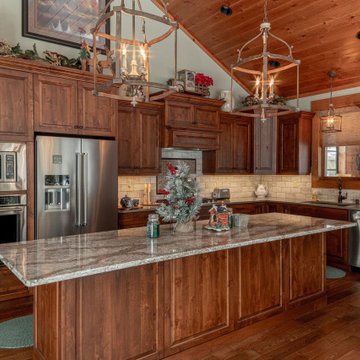
Eat-in kitchen - rustic l-shaped medium tone wood floor and wood ceiling eat-in kitchen idea in Other with a drop-in sink, raised-panel cabinets, medium tone wood cabinets, solid surface countertops, stainless steel appliances and an island
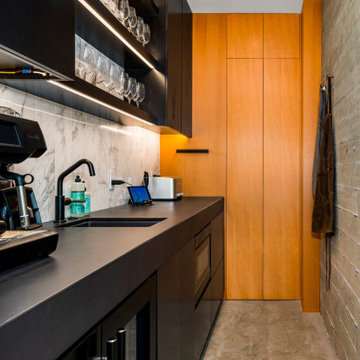
Off Kitchen Pantry.
Mid-sized trendy galley concrete floor, gray floor and wood ceiling kitchen pantry photo in Other with an undermount sink, flat-panel cabinets, black cabinets, solid surface countertops, white backsplash, marble backsplash and black countertops
Mid-sized trendy galley concrete floor, gray floor and wood ceiling kitchen pantry photo in Other with an undermount sink, flat-panel cabinets, black cabinets, solid surface countertops, white backsplash, marble backsplash and black countertops
Wood Ceiling Kitchen with Solid Surface Countertops Ideas
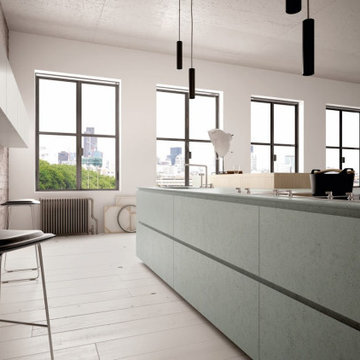
Brick walls and wooden beams bring texture and interest to the kitchen making it more rustic, stylish, elegant vintage feel.
Mid-sized mountain style single-wall light wood floor, brown floor and wood ceiling eat-in kitchen photo in Austin with a drop-in sink, flat-panel cabinets, gray cabinets, solid surface countertops, white backsplash, stone tile backsplash, paneled appliances, an island and gray countertops
Mid-sized mountain style single-wall light wood floor, brown floor and wood ceiling eat-in kitchen photo in Austin with a drop-in sink, flat-panel cabinets, gray cabinets, solid surface countertops, white backsplash, stone tile backsplash, paneled appliances, an island and gray countertops
1





